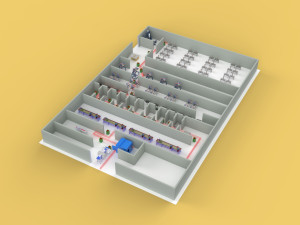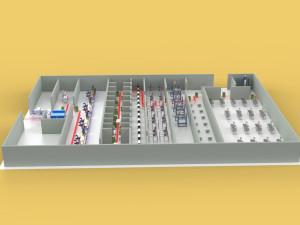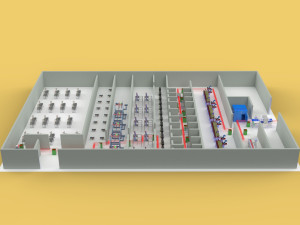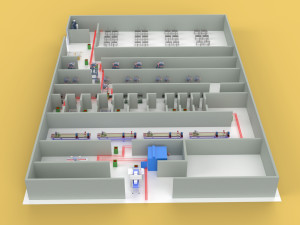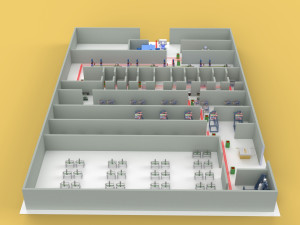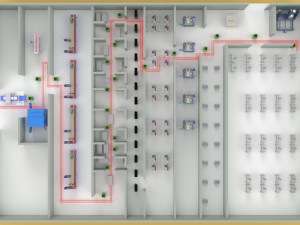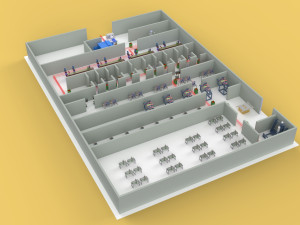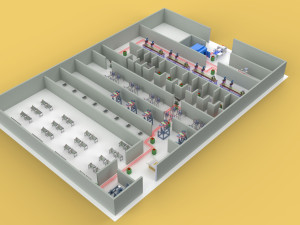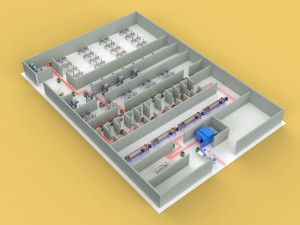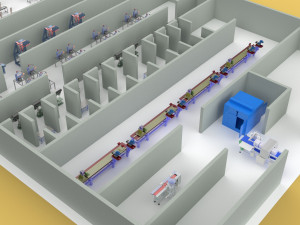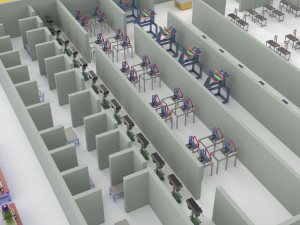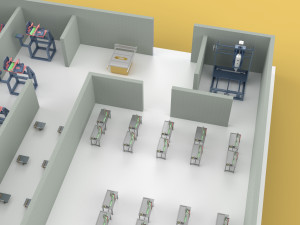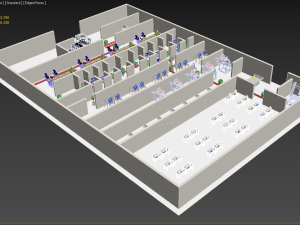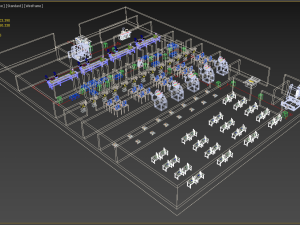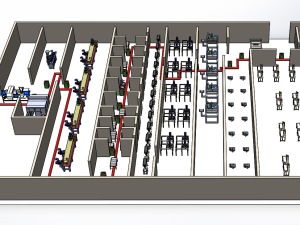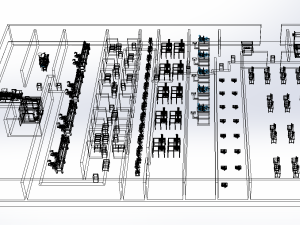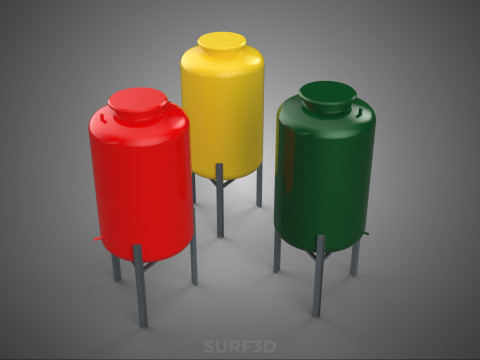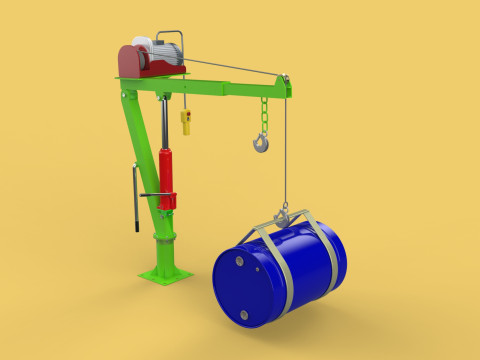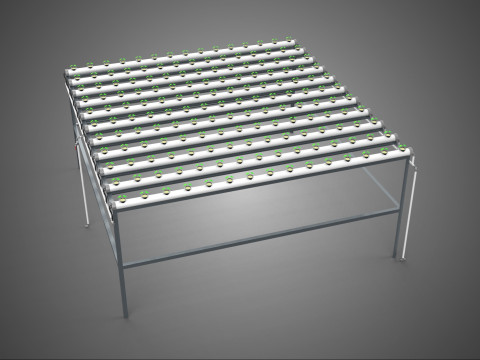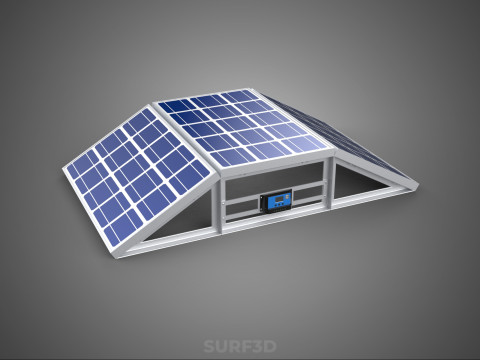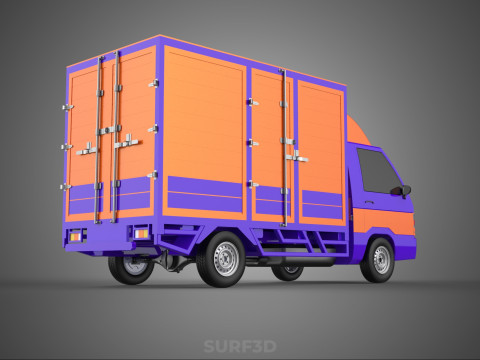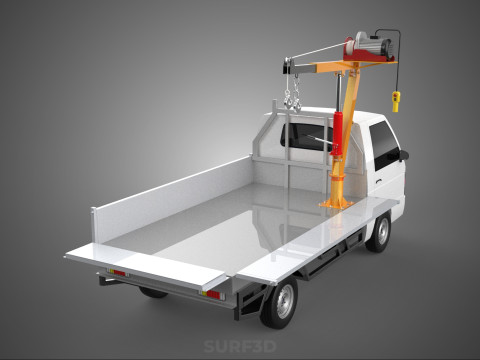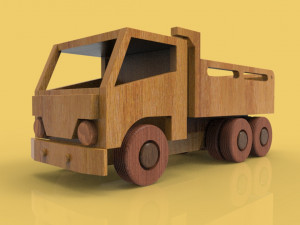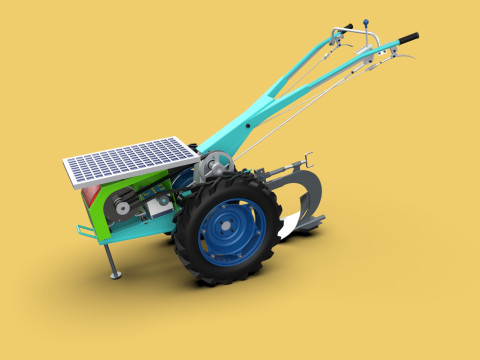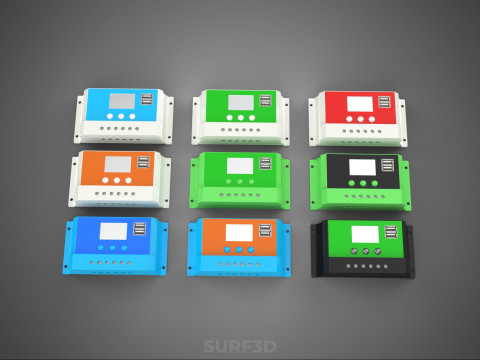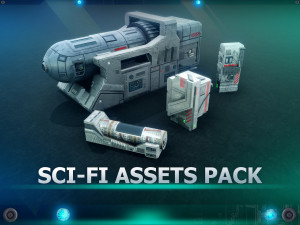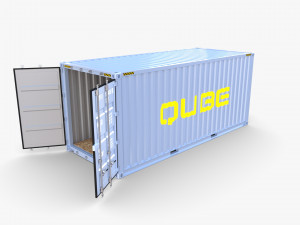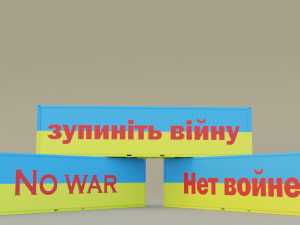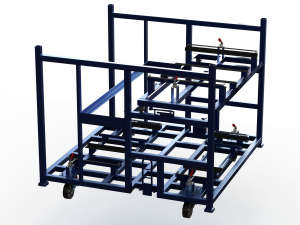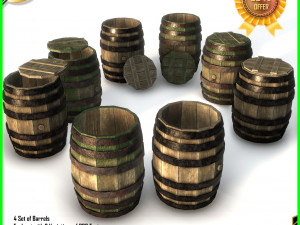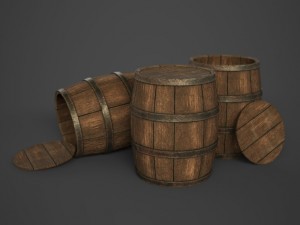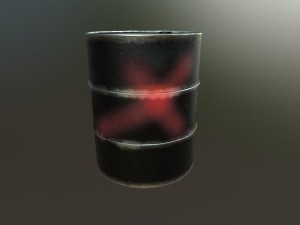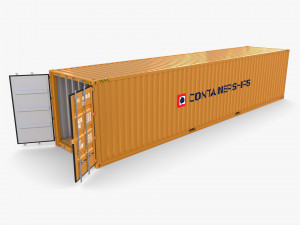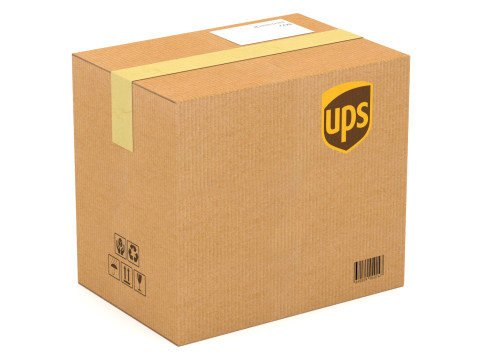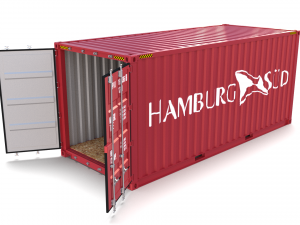레이아웃 워크샵 라인 공장 산업 평면도 생산 3D 모델
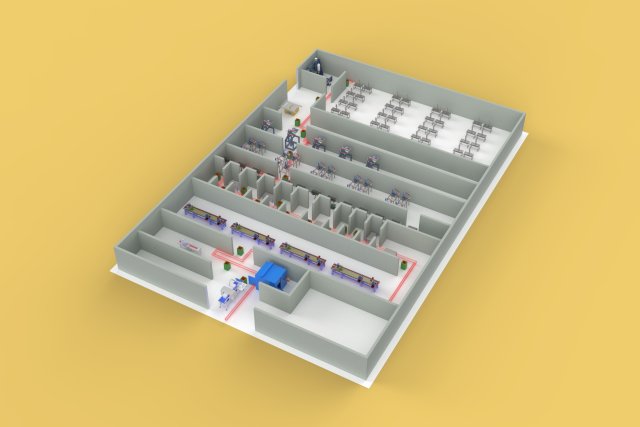
$
14.00 USD
- 작성자에게 제품 지원 요청
- 이용 가능한 포맷:
- 아이템 ID:501821
- 날짜: 2024-04-05
- 폴리곤:10423390
- 버텍스:10350338
- 애니메이티드:No
- 텍스쳐드:No
- 리그드:No
- 재료:
- 로우 폴리곤:No
- 컬렉션:No
- UVW 매핑:No
- 플러그인 사용 됨:No
- 프린트 준비:No
- 3D 스캔:No
- 성인용 콘텐츠:No
- PBR:No
- AI 훈련:No
- 지오메트리:Poly NURBS
- 언래핑 된 UVs:Unknown
- 조회:2221
설명
The model contains the most popular formats:1. 3DS MAX: *.max
2. Blender: *.blend
3. Rhinoceros: *.3dm
4. SketchUp: *.skp
5. Wavefront OBJ: *.obj *.mtl (Multi Format)
6. FBX: *.fbx (Multi Format)
7. STEP: *.step *.stp (NURBS)
8. IGES: *.iges *.igs (NURBS)
9. ACIS: *.sat (NURBS)
10. 3DS MAX all ver.: *.3ds (Multi Format)
11. Stereolithography: *.stl
12. AutoCAD: *.dwg
- Each file was checked for opening and full content by the model.
- The 3D model was created on real base. It’s created accurately, in real units of measurement, qualitatively and maximally close to the original.
- Renders Are made in Luxion Keyshot
- “WE PROVIDE 3D MODEL CHEAP PRICE BUT WITH GOOD QUALITY”
- If you need any other formats we are more than happy to make them for you. Contact me for any question :)
Sincerely Your, SURF3D
MORE INFORMATION ABOUT 3D MODELS :
A layout workshop line factory industrial floor plan is a detailed blueprint that depicts the arrangement of equipment, workstations, and other elements within a factory specifically dedicated to a production line. Here's a breakdown of the key aspects:
Layout: This refers to the overall organizational scheme of the factory floor space. The goal is to optimize workflow and efficiency by minimizing travel distances between workstations and maximizing production throughput.
Workshop Line: This signifies a dedicated sequence of workstations where a product progresses through various stages of assembly or processing. Each station typically focuses on a specific task in the overall production process.
Factory: This is the building or facility that houses the manufacturing operations.
Industrial Floor Plan: This is a technical drawing that visually represents the factory floor layout. It includes:
Equipment: Machinery, tools, and other fixed assets used in the production process are positioned on the plan.
Workstations: Designated areas for workers to perform their tasks are marked, often including benches, assembly lines, or specific equipment zones.
Material Flow: The movement of raw materials, parts, and finished products throughout the workshop line is indicated with arrows or designated pathways.
Other Considerations: The plan might also include features like:
Entrances and exits
Safety features (emergency exits, eye wash stations)
Storage areas
Restrooms and break rooms
Control rooms or offices
Benefits of a Well-Designed Layout:
Increased Efficiency: Minimized travel distances and optimized workflow lead to faster production times.
Improved Safety: Proper layout reduces congestion and allows for clear walkways, enhancing safety for workers.
Enhanced Quality: Streamlined production processes can help ensure consistent product quality.
Reduced Costs: Efficient layouts can lower costs associated with material handling, labor, and production delays.
Additional Notes:
The specific layout of a workshop line factory will vary depending on the type of product being manufactured, the production process involved, and the available floor space.
Advanced manufacturing facilities might incorporate automation elements like robots and conveyor belts, which would be reflected in the plan.
Software tools are often used to create and optimize industrial floor plans.
I hope this description provides a good overview of layout workshop line factory industrial floor plans. 프린트 준비: 아니오
다른 포맷이 필요하세요?
다른 포맷이 필요하시면, 새로운 지원 티켓을 열어 요청하세요. 저희는 3D 모델을 다음으로 변환할 수 있습니다: .stl, .c4d, .obj, .fbx, .ma/.mb, .3ds, .3dm, .dxf/.dwg, .max. .blend, .skp, .glb. 자유 형식 변환우리는 3D 장면을 변환하지 않습니다 .step, .iges, .stp, .sldprt와 같은 형식도 포함됩니다.!
사용 정보
레이아웃 워크샵 라인 공장 산업 평면도 생산 - 기본 또는 확장 라이선스에 따라 이 로열티 프리 3D 모델을 개인적 및 상업적 목적으로 사용할 수 있습니다.기본 라이선스는 디지털 광고, 디자인 및 시각화 프로젝트, 비즈니스 소셜 미디어 계정, 네이티브 앱, 웹 앱, 비디오 게임, 그리고 물리적 또는 디지털 최종 제품(무료 및 유료 모두)을 포함한 대부분의 표준 사용 사례를 포괄합니다.
확장 라이선스는 기본 라이선스에 따라 부여된 모든 권리를 포함하며 사용 제한이 없으며, 로열티 프리 조건 하에 3D 모델을 상업적 프로젝트에 무제한으로 사용할 수 있습니다.
더 보기
환불이 보장되나요?
네, 환불을 보장합니다. 작품 구입 후 렌더나 설명에서 오류를 발견하시면, 저희는 최대한 빨리 해당 문제를 수정 할 것입니다. 저희가 해당 오류를 수정 할 수 없는 경우, 저희는 귀하의 주문을 취소하며 아이템 다운로드 24 시간 내에 금액을 환불해드립니다. 더 자세한 정보는 여기를 참조하세요키워드
이 저작자의 랜덤 아이템
의 모든 추가 아이템 표시 surf3d이 아이템에 대한 코멘트 없음.


 English
English Español
Español Deutsch
Deutsch 日本語
日本語 Polska
Polska Français
Français 中國
中國 한국의
한국의 Українська
Українська Italiano
Italiano Nederlands
Nederlands Türkçe
Türkçe Português
Português Bahasa Indonesia
Bahasa Indonesia Русский
Русский हिंदी
हिंदी