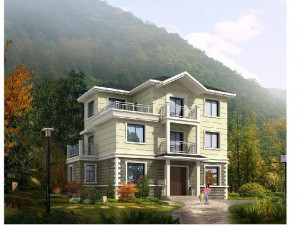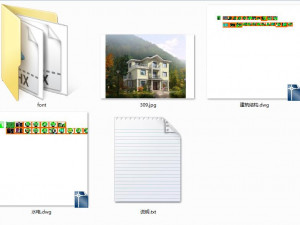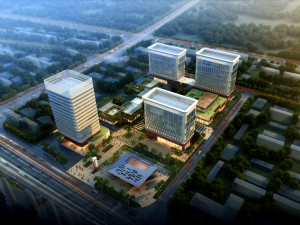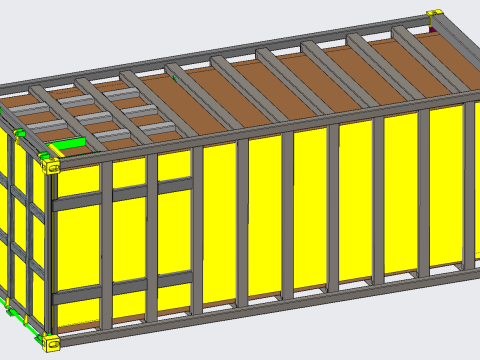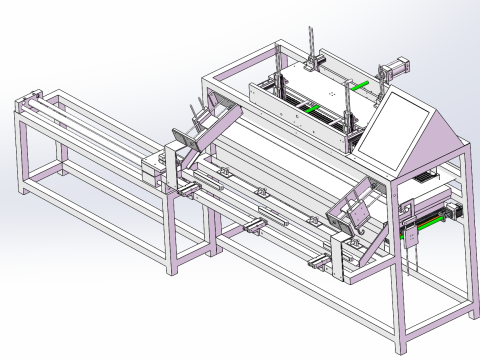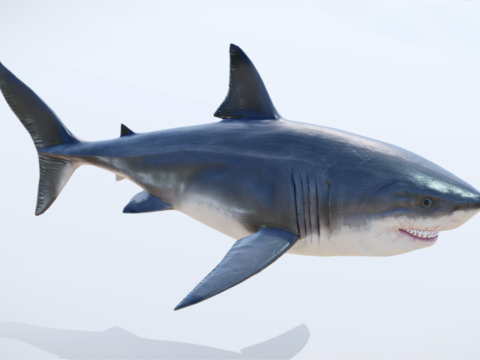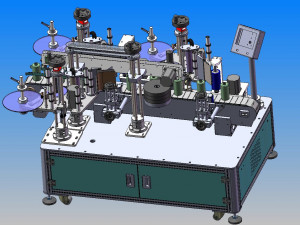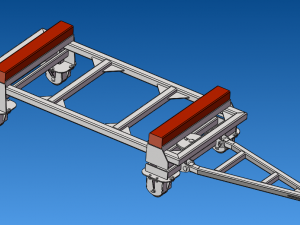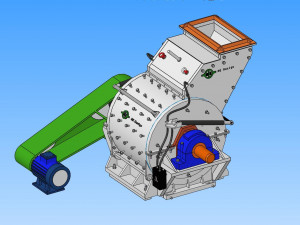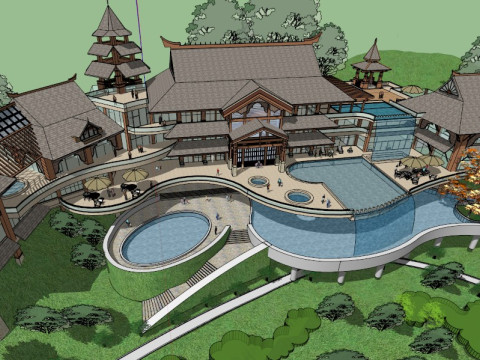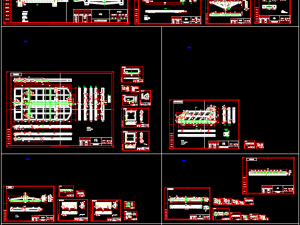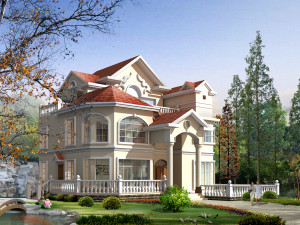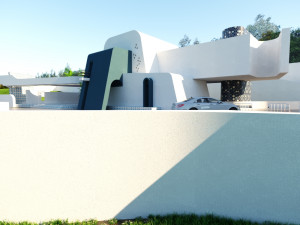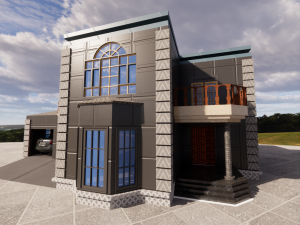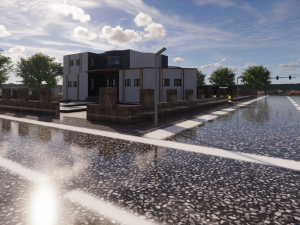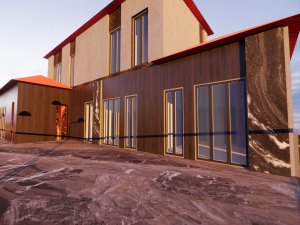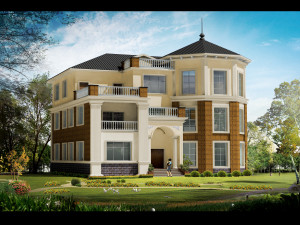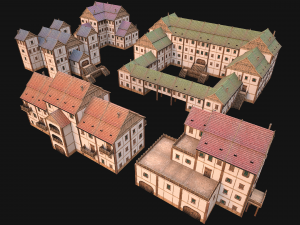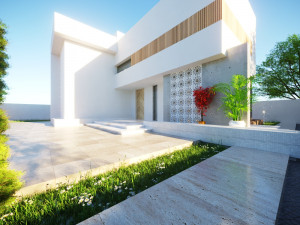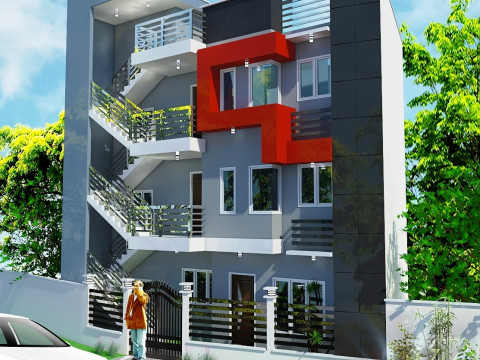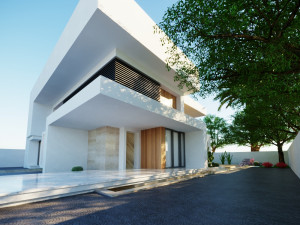three story villa 3-09 3D 모델
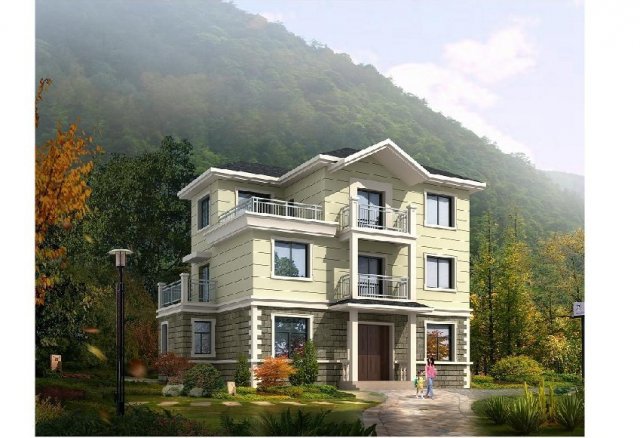
$
8.00 USD
가지고 있는 아이템 $0.00 크레딧. 크레딧 구입
- 이용 가능한 포맷: Autodesk AutoCAD (.dwg) 3.42 MB
- 애니메이티드:No
- 텍스쳐드:No
- 리그드:No
- 재료:
- 로우 폴리곤:No
- 컬렉션:No
- UVW 매핑:No
- 플러그인 사용 됨:No
- 프린트 준비:No
- 3D 스캔:No
- 성인용 콘텐츠:No
- PBR:No
- 지오메트리:Polygonal
- 언래핑 된 UVs:Unknown
- 조회:2085
- 날짜: 2020-09-23
- 아이템 ID:312921
three story villa 3-09 3D 모델 dwg, 발신 tzd
the unit type is single family single courtyard type, with a land area of 134.5 square meters, an area of 109.46 square meters, a building area of 298.36 square meters, and a building height of 11.835 meters (the highest roof ridge). the first floor is equipped with living room, dining room, kitchen, guest room, elderly room, heating room and toilet; the second floor is equipped with living room, master bedroom, secondary bedroom, guest room, children's room, toilet and a large terrace; the third floor is equipped with living room, three bedrooms, one bathroom and two large balconies;the house adopts sloping roof, mixed structure, simple and generous appearance, bright color, suitable room scale design, high space utilization rate, moderate cost, and full of the flavor of the new rural era.
door width 13.8m * depth 8.34m
the fire resistance rating of the building is designed as grade ii, the main structural form is brick concrete structure, the design service life is 50 years, the safety level is grade ii, and the lightning protection is class iii.
the project is a two-story and half brick concrete structure, belonging to non seismic fortification area
the reference cost is 238000. 프린트 준비: 아니오
다른 포맷이 필요하세요?
다른 포맷이 필요하시면, 새로운 지원 티켓을 열어 요청하세요. 저희는 3D 모델을 다음으로 변환할 수 있습니다: .stl, .c4d, .obj, .fbx, .ma/.mb, .3ds, .3dm, .dxf/.dwg, .max. .blend, .skp, .glb. 우리는 3D 장면을 변환하지 않습니다 .step, .iges, .stp, .sldprt와 같은 형식도 포함됩니다.!사용 정보
three story villa 3-09 - 기본 또는 확장 라이선스에 따라 이 로열티 프리 3D 모델을 개인적 및 상업적 목적으로 사용할 수 있습니다.기본 라이선스는 디지털 광고, 디자인 및 시각화 프로젝트, 비즈니스 소셜 미디어 계정, 네이티브 앱, 웹 앱, 비디오 게임, 그리고 물리적 또는 디지털 최종 제품(무료 및 유료 모두)을 포함한 대부분의 표준 사용 사례를 포괄합니다.
확장 라이선스는 기본 라이선스에 따라 부여된 모든 권리를 포함하며 사용 제한이 없으며, 로열티 프리 조건 하에 3D 모델을 상업적 프로젝트에 무제한으로 사용할 수 있습니다.
더 보기
환불이 보장되나요?
네, 환불을 보장합니다. 작품 구입 후 렌더나 설명에서 오류를 발견하시면, 저희는 최대한 빨리 해당 문제를 수정 할 것입니다. 저희가 해당 오류를 수정 할 수 없는 경우, 저희는 귀하의 주문을 취소하며 아이템 다운로드 24 시간 내에 금액을 환불해드립니다. 더 자세한 정보는 여기를 참조하세요키워드
villa이 아이템에 대한 코멘트 없음.


 English
English Español
Español Deutsch
Deutsch 日本語
日本語 Polska
Polska Français
Français 中國
中國 한국의
한국의 Українська
Українська Italiano
Italiano Nederlands
Nederlands Türkçe
Türkçe Português
Português Bahasa Indonesia
Bahasa Indonesia Русский
Русский हिंदी
हिंदी