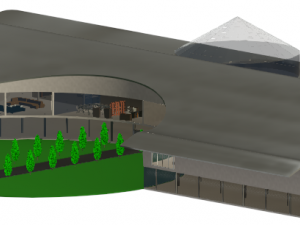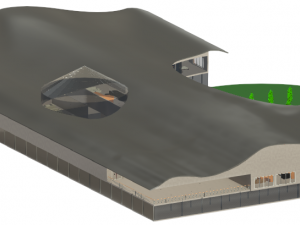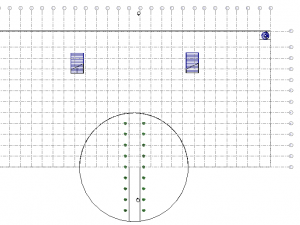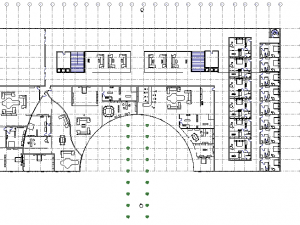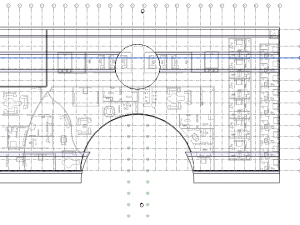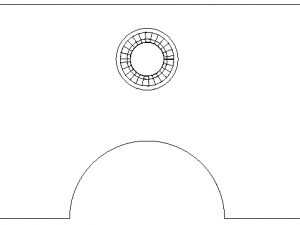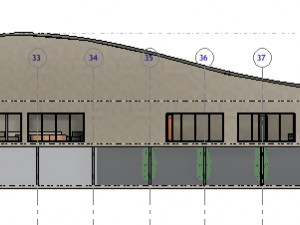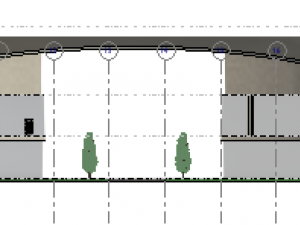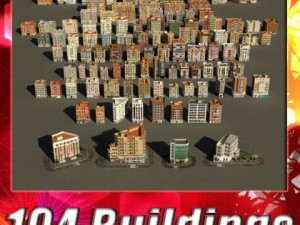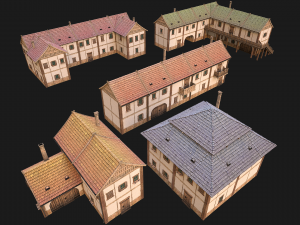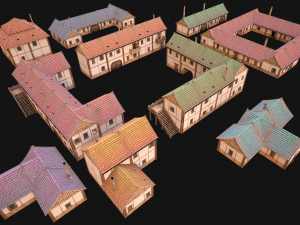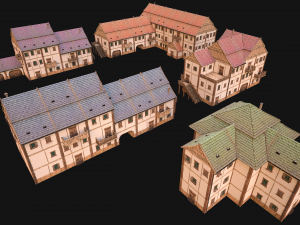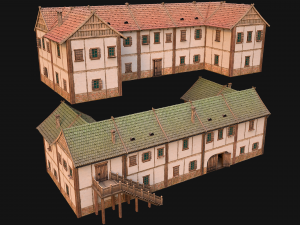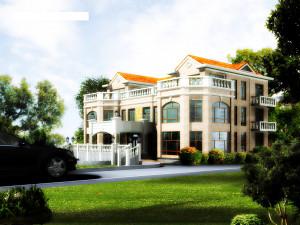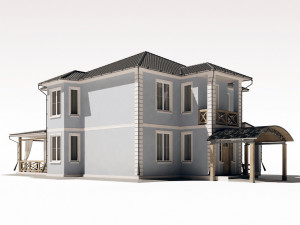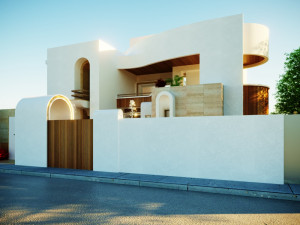Two-storey building 3D 模型

$
49.99
- 可用的格式: Autodesk Revit (.rvt) 56.71 MB
渲染: Standard
- 动画:No
- 纹理:
- 操纵:
- 材料:
- 低聚:No
- 集合:
- UVW 贴图:No
- 使用插件:No
- 打印准备:No
- 3D扫描:
- 成人内容:No
- PBR:No
- 几何:Polygonal
- 包装 UVs:Unknown
- 日期:1864
- 日期: 2022-11-26
- 项目 ID:424500
I propose a two-storey building, with a steel structure on the ground floor, as well as a concrete structure on the first floor then on the second floor and also a steel roof.
For the architectural side, we have a dressing composed of bay windows as well as a glass roof in the center of the building and interior concrete walls.
This building is arranged on the first floor, with four residential suites, six 56m² bedrooms, nine 33m² bedrooms, two rest areas, six elevators, two large staircases, a spiral fire escape and a large summer terrace.
Realize with Revit 2023.
This project represents about sixty hours of work. 打印准备: 否
阅读更多For the architectural side, we have a dressing composed of bay windows as well as a glass roof in the center of the building and interior concrete walls.
This building is arranged on the first floor, with four residential suites, six 56m² bedrooms, nine 33m² bedrooms, two rest areas, six elevators, two large staircases, a spiral fire escape and a large summer terrace.
Realize with Revit 2023.
This project represents about sixty hours of work. 打印准备: 否
需要更多的格式吗?
如果你需要一个不同的格式,请打开一个新的支持票和为此请求。我们可以转换到 3D 模型: .stl, .c4d, .obj, .fbx, .ma/.mb, .3ds, .3dm, .dxf/.dwg, .max. .blend, .skp, .glb. 我们不转换 3d 场景 以及 .step, .iges, .stp, .sldprt 等格式。!
如果你需要一个不同的格式,请打开一个新的支持票和为此请求。我们可以转换到 3D 模型: .stl, .c4d, .obj, .fbx, .ma/.mb, .3ds, .3dm, .dxf/.dwg, .max. .blend, .skp, .glb. 我们不转换 3d 场景 以及 .step, .iges, .stp, .sldprt 等格式。!
Two-storey building 3D 模型 rvt, 从 gabin992
revitfamily revit revit-project revit-design housing-design creation architecture architect landscapedesign structure steel-arms ferroconcrete baywindow glassroof hotels quality workout project realestate 2023没有对这一项目的评论。


 English
English Español
Español Deutsch
Deutsch 日本語
日本語 Polska
Polska Français
Français 中國
中國 한국의
한국의 Українська
Українська Italiano
Italiano Nederlands
Nederlands Türkçe
Türkçe Português
Português Bahasa Indonesia
Bahasa Indonesia Русский
Русский हिंदी
हिंदी