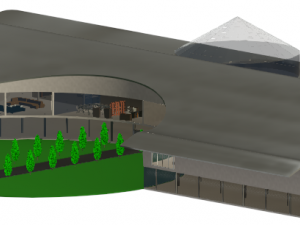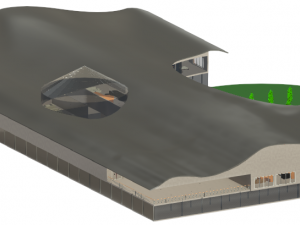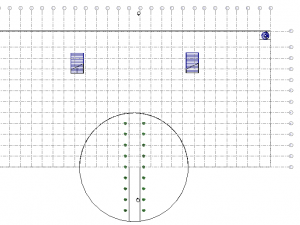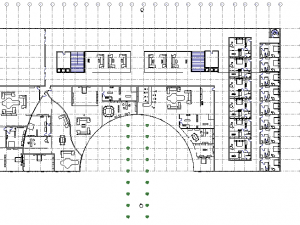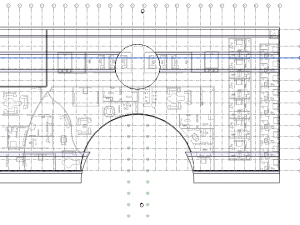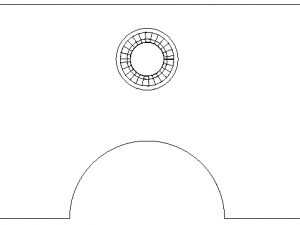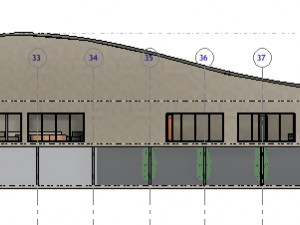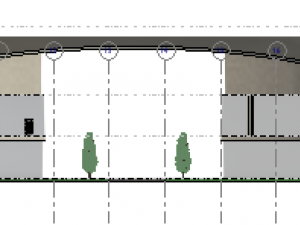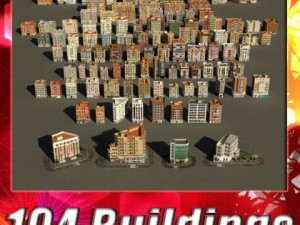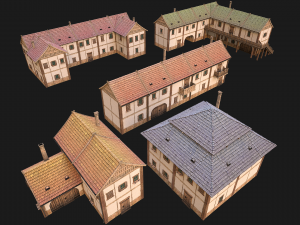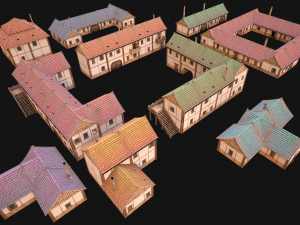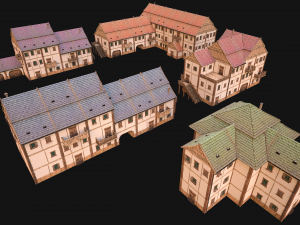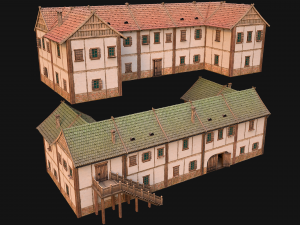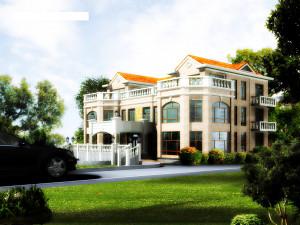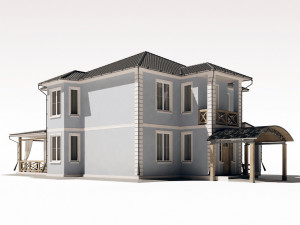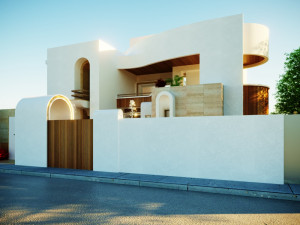Two-storey building 3Dモデル

$49.99
- 利用可能フォーマット: Autodesk Revit (.rvt) 56.71 MB
レンダー: Standard
- アニメーション:No
- テクスチャー加工:
- 装飾:
- 素材:
- 低ポリ:No
- コレクション:
- UVW マッピング:No
- 使用中プラグイン:No
- 印刷 準備:No
- 3D スキャン:
- 成人コンテンツ:No
- PBR:No
- ジオメトリ:Polygonal
- 展開済 UVs:Unknown
- ビュー:1830
- 日付: 2022-11-26
- アイテム ID:424500
I propose a two-storey building, with a steel structure on the ground floor, as well as a concrete structure on the first floor then on the second floor and also a steel roof.
For the architectural side, we have a dressing composed of bay windows as well as a glass roof in the center of the building and interior concrete walls.
This building is arranged on the first floor, with four residential suites, six 56m² bedrooms, nine 33m² bedrooms, two rest areas, six elevators, two large staircases, a spiral fire escape and a large summer terrace.
Realize with Revit 2023.
This project represents about sixty hours of work. 印刷 準備: いいえ
詳細を読むFor the architectural side, we have a dressing composed of bay windows as well as a glass roof in the center of the building and interior concrete walls.
This building is arranged on the first floor, with four residential suites, six 56m² bedrooms, nine 33m² bedrooms, two rest areas, six elevators, two large staircases, a spiral fire escape and a large summer terrace.
Realize with Revit 2023.
This project represents about sixty hours of work. 印刷 準備: いいえ
フォーマットが必要ですか?
異なるフォーマットが必要な場合、サポートチケットを開き、注文をしてください。3Dモデルをこれらに変換できます: .stl, .c4d, .obj, .fbx, .ma/.mb, .3ds, .3dm, .dxf/.dwg, .max. .blend, .skp, .glb. 3D シーンは変換しません .step、.iges、.stp、.sldprt などの形式。!
異なるフォーマットが必要な場合、サポートチケットを開き、注文をしてください。3Dモデルをこれらに変換できます: .stl, .c4d, .obj, .fbx, .ma/.mb, .3ds, .3dm, .dxf/.dwg, .max. .blend, .skp, .glb. 3D シーンは変換しません .step、.iges、.stp、.sldprt などの形式。!
ダウンロード Two-storey building 3Dモデル rvt から gabin992
revitfamily revit revit-project revit-design housing-design creation architecture architect landscapedesign structure steel-arms ferroconcrete baywindow glassroof hotels quality workout project realestate 2023このアイテムにコメントはありません。


 English
English Español
Español Deutsch
Deutsch 日本語
日本語 Polska
Polska Français
Français 中國
中國 한국의
한국의 Українська
Українська Italiano
Italiano Nederlands
Nederlands Türkçe
Türkçe Português
Português Bahasa Indonesia
Bahasa Indonesia Русский
Русский हिंदी
हिंदी