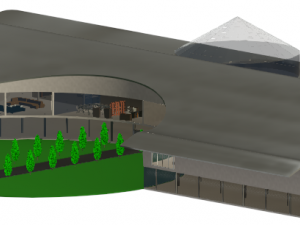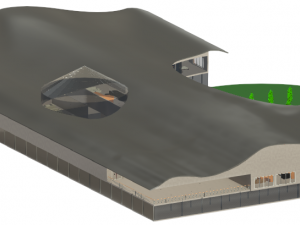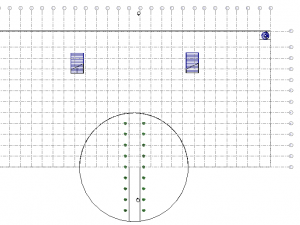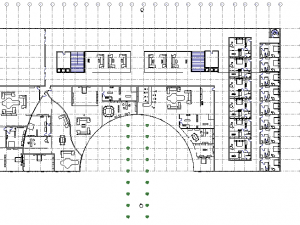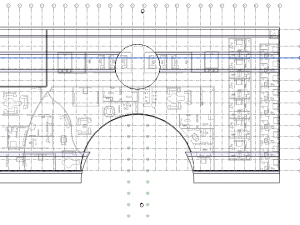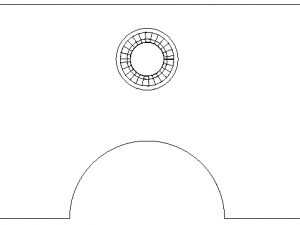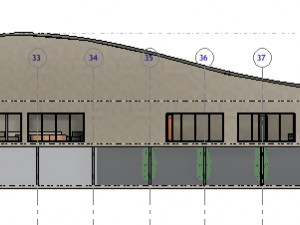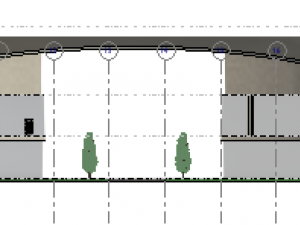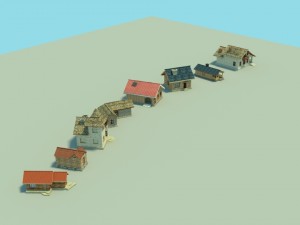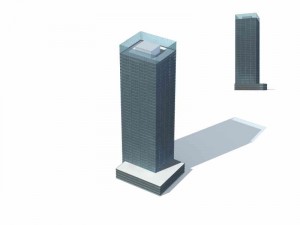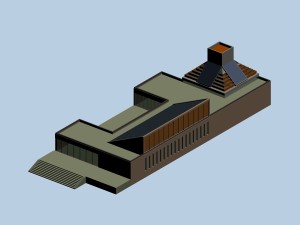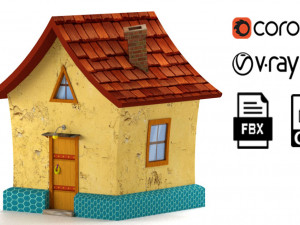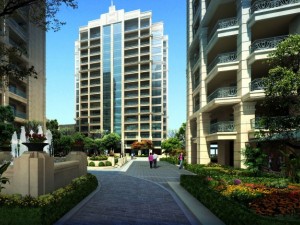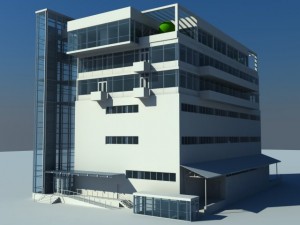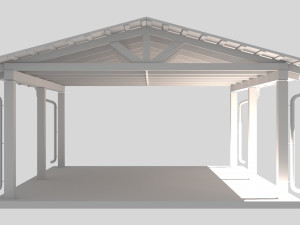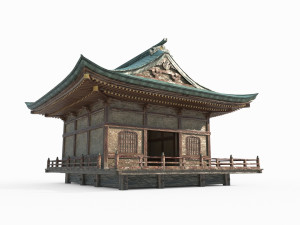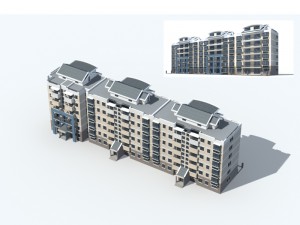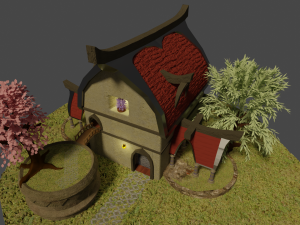2층 건물 3D 모델

$
49.99 USD
- 작성자에게 제품 지원 요청
- 이용 가능한 포맷:
- 아이템 ID:424500
- 날짜: 2022-11-26
- 애니메이티드:No
- 텍스쳐드:
- 리그드:
- 재료:
- 로우 폴리곤:No
- 컬렉션:
- UVW 매핑:No
- 플러그인 사용 됨:No
- 프린트 준비:No
- 3D 스캔:
- 성인용 콘텐츠:No
- PBR:No
- 지오메트리:Polygonal
- 언래핑 된 UVs:Unknown
- 조회:2104
설명
I propose a two-storey building, with a steel structure on the ground floor, as well as a concrete structure on the first floor then on the second floor and also a steel roof.For the architectural side, we have a dressing composed of bay windows as well as a glass roof in the center of the building and interior concrete walls.
This building is arranged on the first floor, with four residential suites, six 56m² bedrooms, nine 33m² bedrooms, two rest areas, six elevators, two large staircases, a spiral fire escape and a large summer terrace.
Realize with Revit 2023.
This project represents about sixty hours of work. 프린트 준비: 아니오
다른 포맷이 필요하세요?
다른 포맷이 필요하시면, 새로운 지원 티켓을 열어 요청하세요. 저희는 3D 모델을 다음으로 변환할 수 있습니다: .stl, .c4d, .obj, .fbx, .ma/.mb, .3ds, .3dm, .dxf/.dwg, .max. .blend, .skp, .glb. 자유 형식 변환우리는 3D 장면을 변환하지 않습니다 .step, .iges, .stp, .sldprt와 같은 형식도 포함됩니다.!
사용 정보
2층 건물 - 기본 또는 확장 라이선스에 따라 이 로열티 프리 3D 모델을 개인적 및 상업적 목적으로 사용할 수 있습니다.기본 라이선스는 디지털 광고, 디자인 및 시각화 프로젝트, 비즈니스 소셜 미디어 계정, 네이티브 앱, 웹 앱, 비디오 게임, 그리고 물리적 또는 디지털 최종 제품(무료 및 유료 모두)을 포함한 대부분의 표준 사용 사례를 포괄합니다.
확장 라이선스는 기본 라이선스에 따라 부여된 모든 권리를 포함하며 사용 제한이 없으며, 로열티 프리 조건 하에 3D 모델을 상업적 프로젝트에 무제한으로 사용할 수 있습니다.
더 보기
환불이 보장되나요?
네, 환불을 보장합니다. 작품 구입 후 렌더나 설명에서 오류를 발견하시면, 저희는 최대한 빨리 해당 문제를 수정 할 것입니다. 저희가 해당 오류를 수정 할 수 없는 경우, 저희는 귀하의 주문을 취소하며 아이템 다운로드 24 시간 내에 금액을 환불해드립니다. 더 자세한 정보는 여기를 참조하세요키워드
이 저작자의 랜덤 아이템
의 모든 추가 아이템 표시 gabin992이 아이템에 대한 코멘트 없음.


 English
English Español
Español Deutsch
Deutsch 日本語
日本語 Polska
Polska Français
Français 한국의
한국의 Українська
Українська Italiano
Italiano Nederlands
Nederlands Türkçe
Türkçe Português
Português Bahasa Indonesia
Bahasa Indonesia Русский
Русский 中國
中國 हिंदी
हिंदी