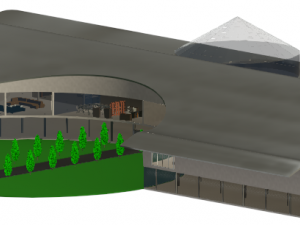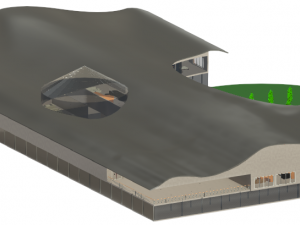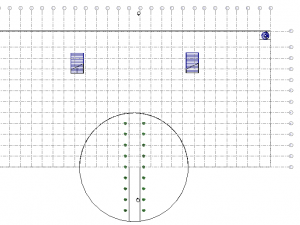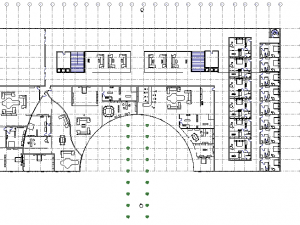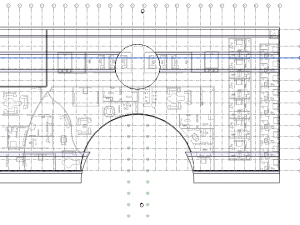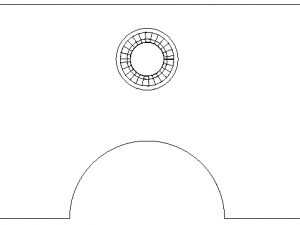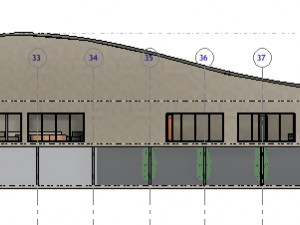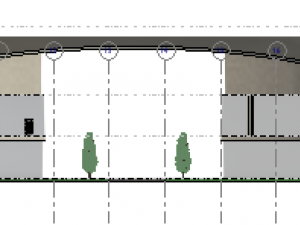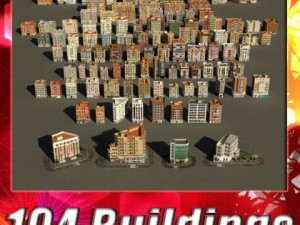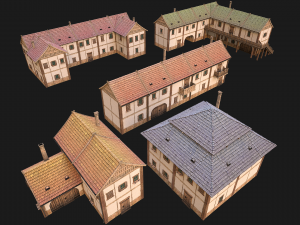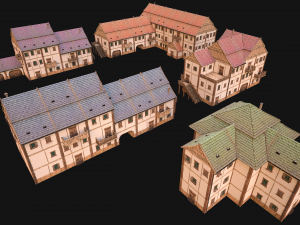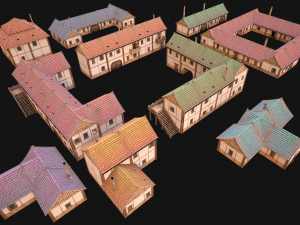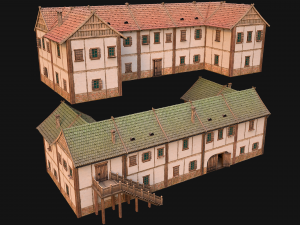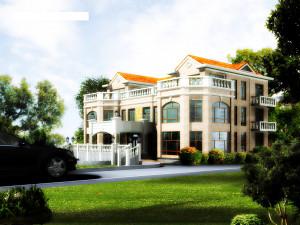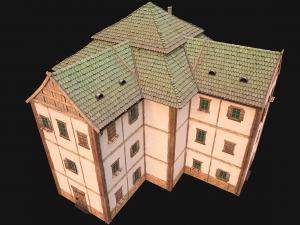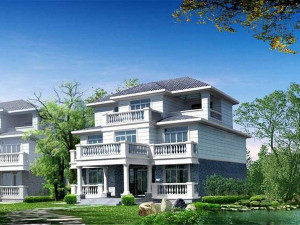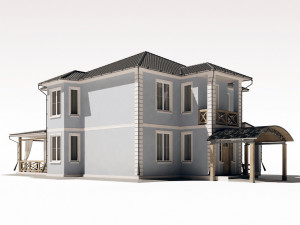Two-storey building 3D Model

$
49.99
U heeft $0.00 Credits. Koop credits
- Mogelijke formaten: Autodesk Revit (.rvt) 56.71 MB
Veroorzaken: Standard
- Geanimeerd:No
- Texturen:
- Gemanipuleerd:
- Materialen:
- Low-poly:No
- Collectie:
- UVW-toewijzing:No
- Plugins Gebruikt:No
- Afdruk Gereed:No
- 3D scan:
- Volwassen:No
- PBR:No
- Geometrie:Polygonal
- Onverpakte UV's:Unknown
- Aantal keer bekeken:1904
- Datum: 2022-11-26
- Item ID:424500
I propose a two-storey building, with a steel structure on the ground floor, as well as a concrete structure on the first floor then on the second floor and also a steel roof.
For the architectural side, we have a dressing composed of bay windows as well as a glass roof in the center of the building and interior concrete walls.
This building is arranged on the first floor, with four residential suites, six 56m² bedrooms, nine 33m² bedrooms, two rest areas, six elevators, two large staircases, a spiral fire escape and a large summer terrace.
Realize with Revit 2023.
This project represents about sixty hours of work. Afdruk Gereed: Nee
Lees meerFor the architectural side, we have a dressing composed of bay windows as well as a glass roof in the center of the building and interior concrete walls.
This building is arranged on the first floor, with four residential suites, six 56m² bedrooms, nine 33m² bedrooms, two rest areas, six elevators, two large staircases, a spiral fire escape and a large summer terrace.
Realize with Revit 2023.
This project represents about sixty hours of work. Afdruk Gereed: Nee
Meer formaten nodig?
Als u een ander formaat nodig heeft, open dan alstublieft een nieuwe Support Ticket en vraag om een ander formaat. Wij kunnen uw 3D modelen van vorm veranderen naar: .stl, .c4d, .obj, .fbx, .ma/.mb, .3ds, .3dm, .dxf/.dwg, .max. .blend, .skp, .glb. We converteren geen 3D scènes en formaten zoals .step, .iges, .stp, .sldprt.!
Als u een ander formaat nodig heeft, open dan alstublieft een nieuwe Support Ticket en vraag om een ander formaat. Wij kunnen uw 3D modelen van vorm veranderen naar: .stl, .c4d, .obj, .fbx, .ma/.mb, .3ds, .3dm, .dxf/.dwg, .max. .blend, .skp, .glb. We converteren geen 3D scènes en formaten zoals .step, .iges, .stp, .sldprt.!
Two-storey building 3D Model rvt, Van gabin992
revitfamily revit revit-project revit-design housing-design creation architecture architect landscapedesign structure steel-arms ferroconcrete baywindow glassroof hotels quality workout project realestate 2023Er zijn geen opmerkingen voor dit item.


 English
English Español
Español Deutsch
Deutsch 日本語
日本語 Polska
Polska Français
Français 中國
中國 한국의
한국의 Українська
Українська Italiano
Italiano Nederlands
Nederlands Türkçe
Türkçe Português
Português Bahasa Indonesia
Bahasa Indonesia Русский
Русский हिंदी
हिंदी