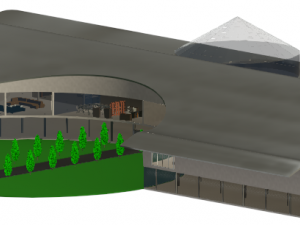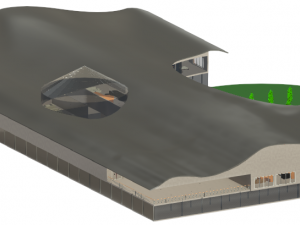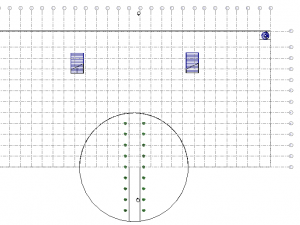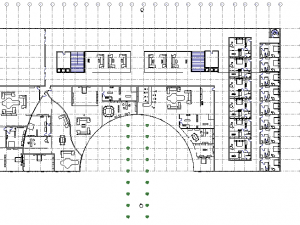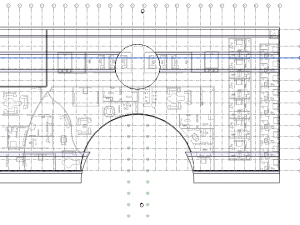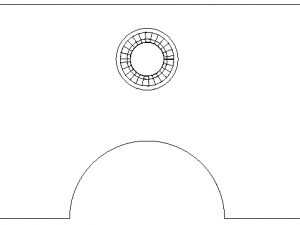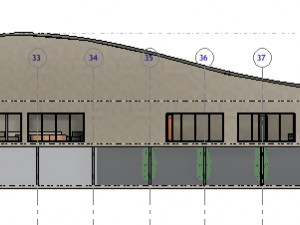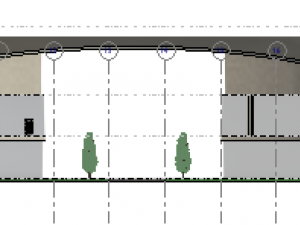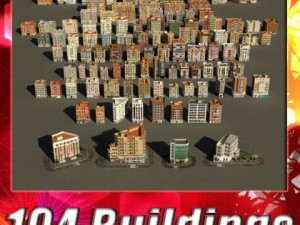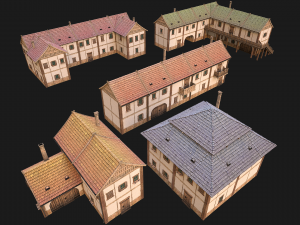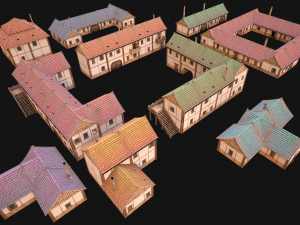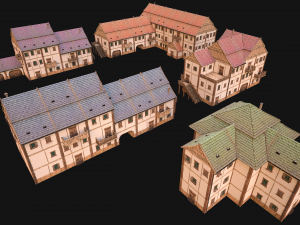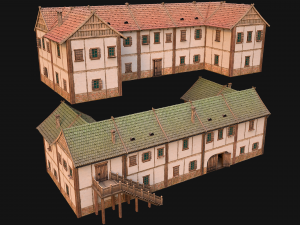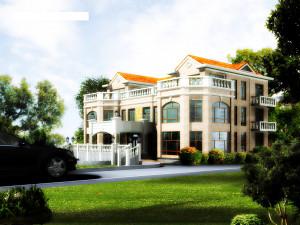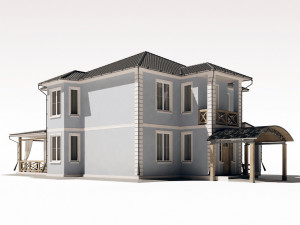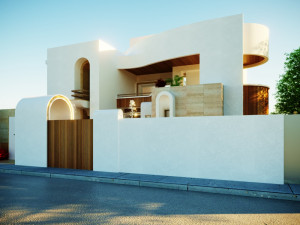Two-storey building Model 3D

$
49.99
- Format yang tersedia: Autodesk Revit (.rvt) 56.71 MB
Memberikan: Standard
- Animasi:No
- Bertekstur:
- Dimanipulasi:
- Material:
- Low-poly:No
- Koleksi:
- Pemetaan UVW:No
- Plugin Digunakan:No
- Siap Cetak:No
- Pindai 3D:
- Konten Dewasa:No
- PBR:No
- Geometri:Polygonal
- Unwrapped UVs:Unknown
- Tampilan:1863
- Tanggal: 2022-11-26
- ID Barang:424500
I propose a two-storey building, with a steel structure on the ground floor, as well as a concrete structure on the first floor then on the second floor and also a steel roof.
For the architectural side, we have a dressing composed of bay windows as well as a glass roof in the center of the building and interior concrete walls.
This building is arranged on the first floor, with four residential suites, six 56m² bedrooms, nine 33m² bedrooms, two rest areas, six elevators, two large staircases, a spiral fire escape and a large summer terrace.
Realize with Revit 2023.
This project represents about sixty hours of work. Siap Cetak: Tidak
Baca lebih lanjutFor the architectural side, we have a dressing composed of bay windows as well as a glass roof in the center of the building and interior concrete walls.
This building is arranged on the first floor, with four residential suites, six 56m² bedrooms, nine 33m² bedrooms, two rest areas, six elevators, two large staircases, a spiral fire escape and a large summer terrace.
Realize with Revit 2023.
This project represents about sixty hours of work. Siap Cetak: Tidak
Perlu lebih banyak format?
Jika Anda membutuhkan format yang berbeda, silakan buka Tiket Dukungan baru dan minta itu. Kita dapat mengonversi model 3D menjadi: .stl, .c4d, .obj, .fbx, .ma/.mb, .3ds, .3dm, .dxf/.dwg, .max. .blend, .skp, .glb. Kami tidak mengonversi adegan 3d dan format seperti .step, .iges, .stp, .sldprt.!
Jika Anda membutuhkan format yang berbeda, silakan buka Tiket Dukungan baru dan minta itu. Kita dapat mengonversi model 3D menjadi: .stl, .c4d, .obj, .fbx, .ma/.mb, .3ds, .3dm, .dxf/.dwg, .max. .blend, .skp, .glb. Kami tidak mengonversi adegan 3d dan format seperti .step, .iges, .stp, .sldprt.!
Two-storey building Model 3D rvt, Dari gabin992
revitfamily revit revit-project revit-design housing-design creation architecture architect landscapedesign structure steel-arms ferroconcrete baywindow glassroof hotels quality workout project realestate 2023Tidak ada komentar untuk item ini.


 English
English Español
Español Deutsch
Deutsch 日本語
日本語 Polska
Polska Français
Français 中國
中國 한국의
한국의 Українська
Українська Italiano
Italiano Nederlands
Nederlands Türkçe
Türkçe Português
Português Bahasa Indonesia
Bahasa Indonesia Русский
Русский हिंदी
हिंदी