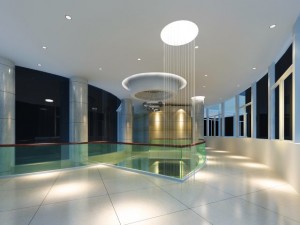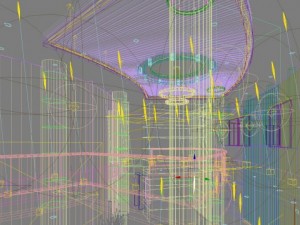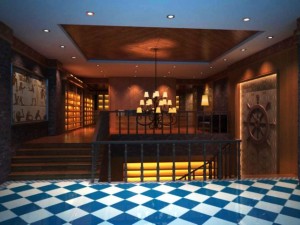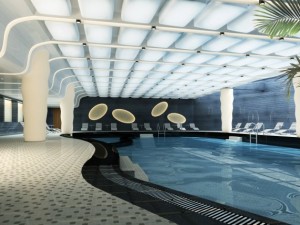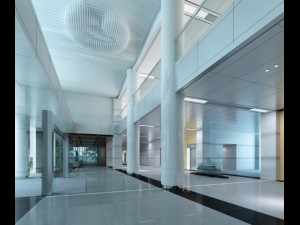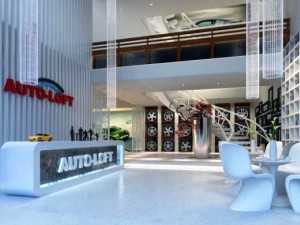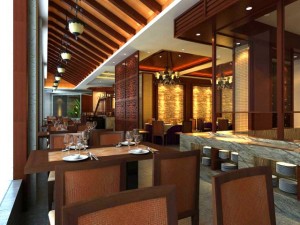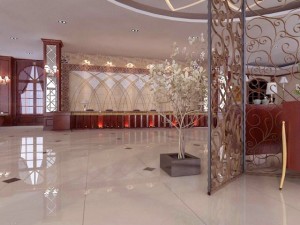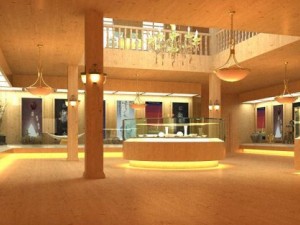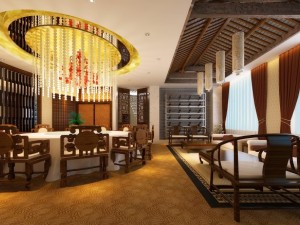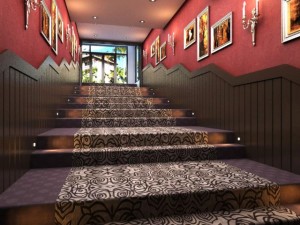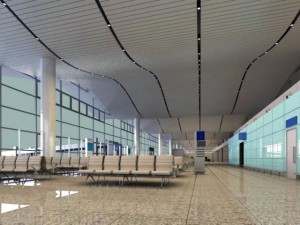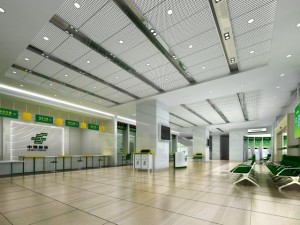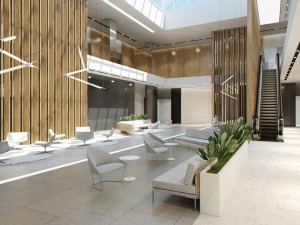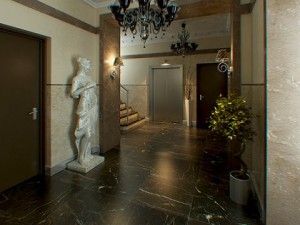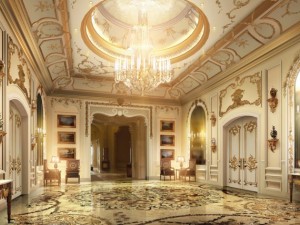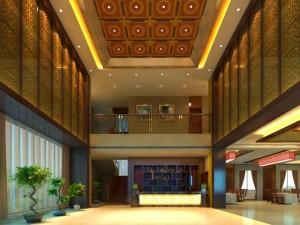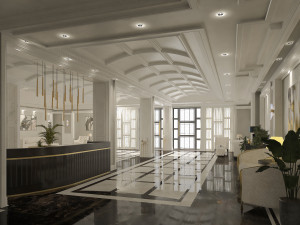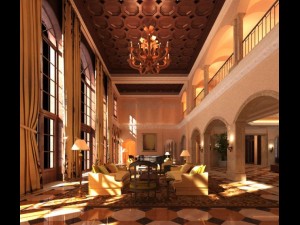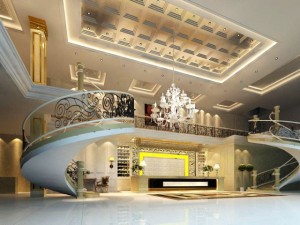lobby space 200 Modelo 3D
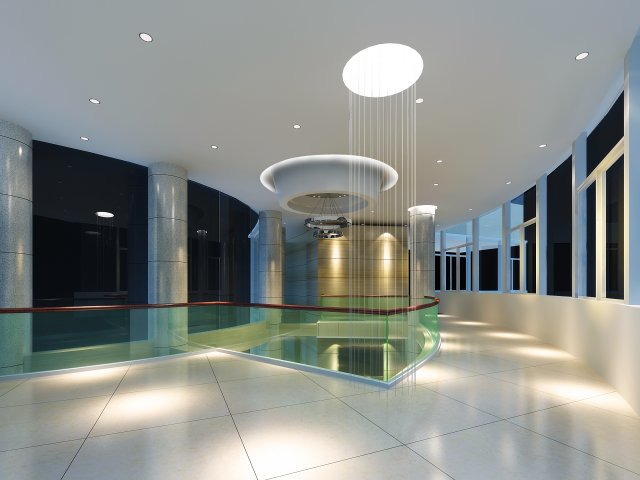
- Formatos disponibles: Autodesk 3DS MAX (.max) ver. 2009 7.54 MB
- Polígonos:773425
- Vértices:684524
- Animados:No
- Texturas:
- Articulados:No
- Materiales:
- Geometría:Polygonal
- Vistas:2556
- Fecha: 2011-11-09
- ID de artículo:41238
created with vray, and need this renderer to work correctly. vray materials used.
textures, materials, light and renderer setup, cameras included.
ready to render like on previev thumbnails.
Si precisa un formato distinto, por favor, abra una consulta de Soporte y solicítelo. Podemos convertir modelos 3D a: .stl, .c4d, .obj, .fbx, .ma/.mb, .3ds, .3dm, .dxf/.dwg, .max. .blend, .skp, .glb. Nosotros no convertimos escenas 3d y formatos como .step, .iges, .stp, .sldprt.!
lobby space 200 Modelo 3D max, De Guamwork
hall building interior lobby space reception entrance canopy revolving door corporate office scene waiting area 3d architecture ceiling glazinglobby space 200 - You can use this royalty-free 3D model for both personal and commercial purposes in accordance with the Basic or Extended License.
The Basic License covers most standard use cases, including digital advertisements, design and visualization projects, business social media accounts, native apps, web apps, video games, and physical or digital end products (both free and sold).
The Extended License includes all rights granted under the Basic License, with no usage limitations, and allows the 3D model to be used in unlimited commercial projects under Royalty-Free terms.


 English
English Español
Español Deutsch
Deutsch 日本語
日本語 Polska
Polska Français
Français 中國
中國 한국의
한국의 Українська
Українська Italiano
Italiano Nederlands
Nederlands Türkçe
Türkçe Português
Português Bahasa Indonesia
Bahasa Indonesia Русский
Русский हिंदी
हिंदी