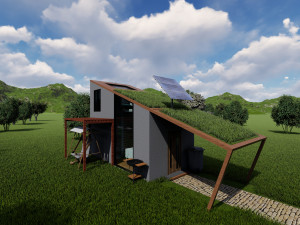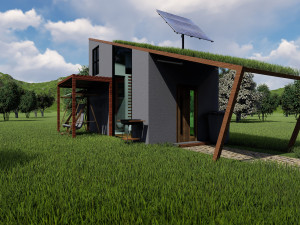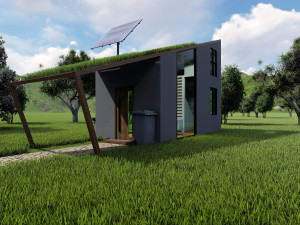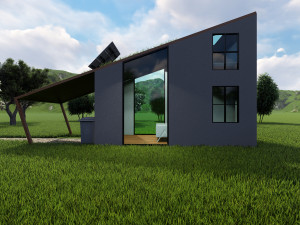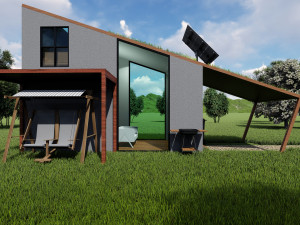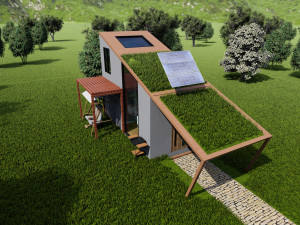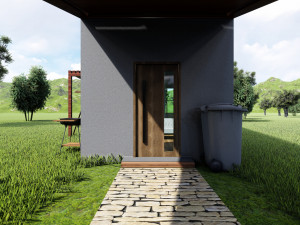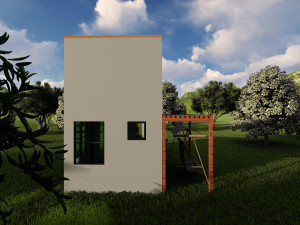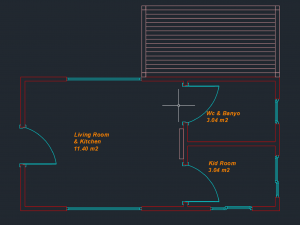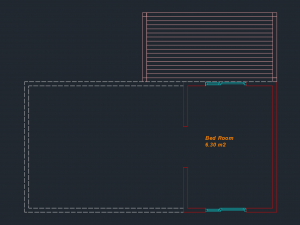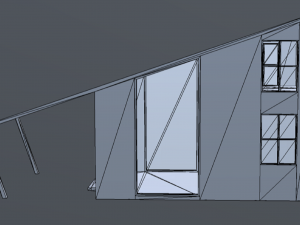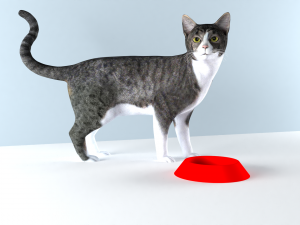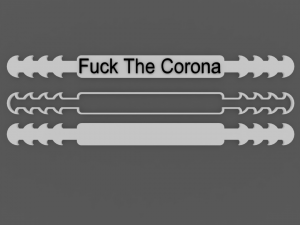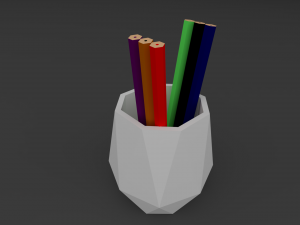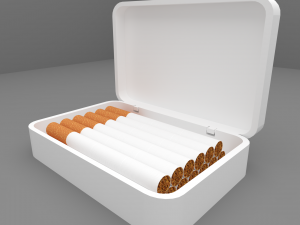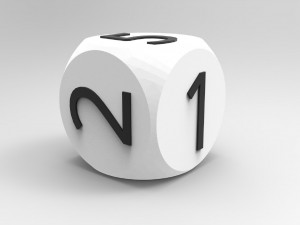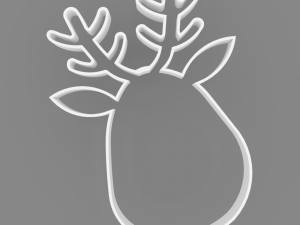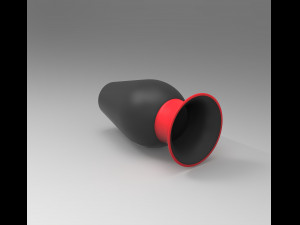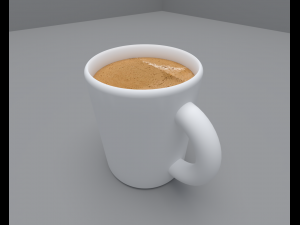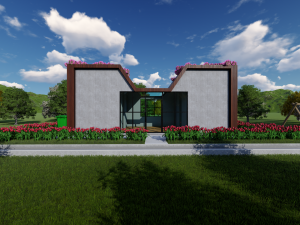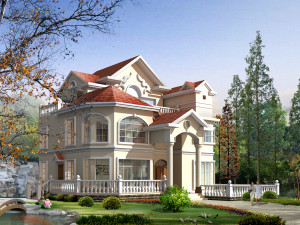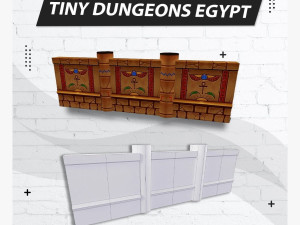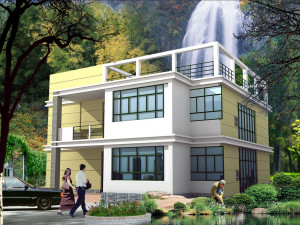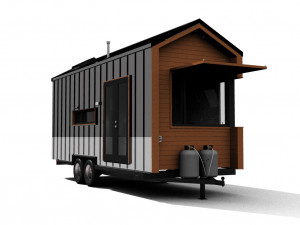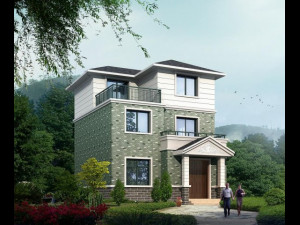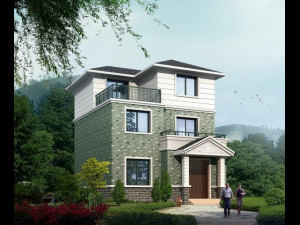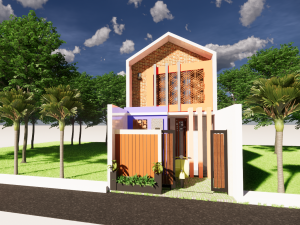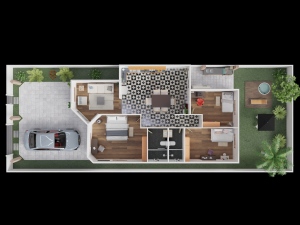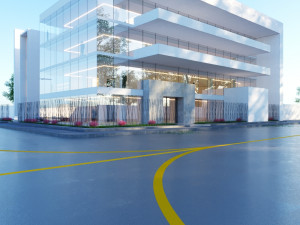tiny house floor plan low-poly Bas-poly Modèle 3D
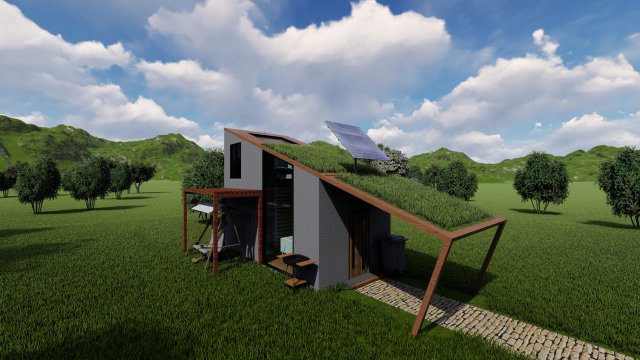
$
25.00 USD
Vous avez $0.00 Crédits. Acheter Credits
- Formats disponibles: Wavefront OBJ (.obj) 56.74 kbSketchUp (.skp) 9.83 MBStereolithography (.stl) 14.62 kbAutodesk AutoCAD (.dwg) 143.01 kbAutodesk FBX (.fbx) 74.88 kbAutodesk 3DS MAX (.max) 74.77 kb3D Studio (.3ds) 20.72 kbBlender3D (.blend) 130.41 kbCollada (.dae) 51.06 kbImage Textures (.png) 101.05 MB
- Polygones:1856
- Sommets:2886
- Animé:No
- Textures:
- Installé:No
- Matériaux:
- Bas-poly:
- Collection:No
- cartographie UVW:No
- Plugins Utilisé:No
- Prêt à imprimer:No
- 3D Balayage:No
- Contenu adulte:No
- PBR:
- Géométrie:Polygonal
- UVs non enveloppés:No
- Vus:3120
- Date: 2021-02-19
- ID de produit:337097
tiny house floor plan low-poly Modèle 3D obj, skp, stl, dwg, fbx, max, 3ds, blend, dae, png, De Fat5858
wouldn't you like to live with your family in a house with warm design?the house, which has a tiny and warm design, is 24,3 m2 in total, including the ground floor and the first floor. you will be given many program extensions, including .dwg file. the floor plan will be presented with sections, views plan. i am honored to share this design with you. i would also recommend you to review my other products. Prêt à imprimer: Non
Avez besoin de plus de formats?
Si vous avea besoin d’\autre format veuillez ouvrir un billet d’\assistance et demandez le. Nous pouvons convertir les modèles de 3D en: .stl, .c4d, .obj, .fbx, .ma/.mb, .3ds, .3dm, .dxf/.dwg, .max. .blend, .skp, .glb. Nous ne convertissons pas les scènes 3D et des formats tels que .step, .iges, .stp, .sldprt.!Informations d'utilisation
tiny house floor plan low-poly - Vous pouvez utiliser ce modèle 3D libre de droits à des fins personnelles et commerciales, conformément à la Licence de Base ou à la Licence Étendue.La Licence de Base couvre la plupart des cas d'utilisation courants, notamment les publicités numériques, les projets de conception et de visualisation, les comptes de réseaux sociaux professionnels, les applications natives, les applications web, les jeux vidéo et les produits finis physiques ou numériques (gratuits ou payants).
La Licence Étendue inclut tous les droits accordés par la Licence de Base, sans limitation d'utilisation, et autorise l'utilisation du modèle 3D dans un nombre illimité de projets commerciaux, dans des conditions de libre de droits.
En savoir plus
Fournissez-vous garantie de remboursement?
Oui. Si vous avez acheté un produit et trouvé une erreur dans le rend ou la description, nous allons essayer de résoudre le problème le plus tôt possible. Si nous ne pouvons pas corriger l'erreur, nous allons annuler votre commande et vous récupérer votre argent dans les 24 heures de téléchargement de l'élément. Lire la suite de conditions iciMots clés
tiny house tinyhouse plan floorplan holiday camp camping architect architectural moderndesing desing modern drawings architecturaldrawings project pbr texture exteriortinyAucun commentaires sur ce produit.


 English
English Español
Español Deutsch
Deutsch 日本語
日本語 Polska
Polska Français
Français 中國
中國 한국의
한국의 Українська
Українська Italiano
Italiano Nederlands
Nederlands Türkçe
Türkçe Português
Português Bahasa Indonesia
Bahasa Indonesia Русский
Русский हिंदी
हिंदी