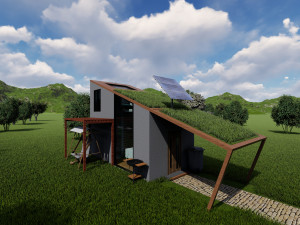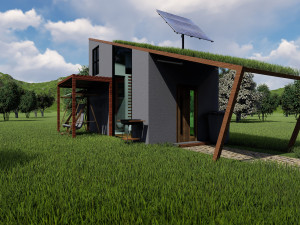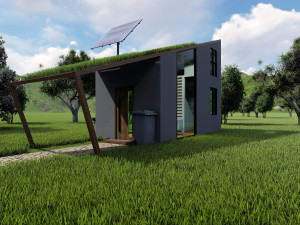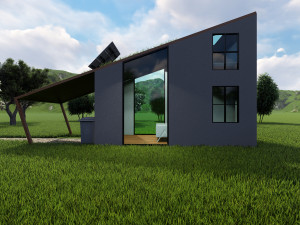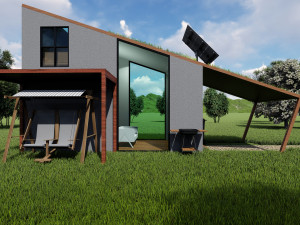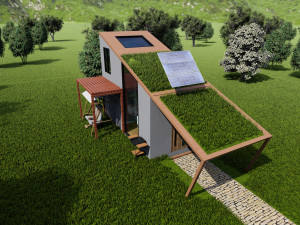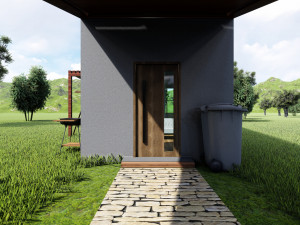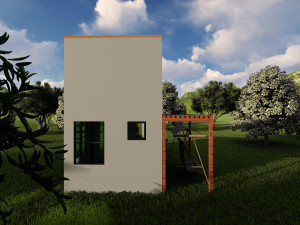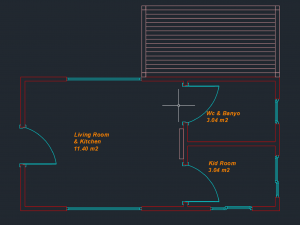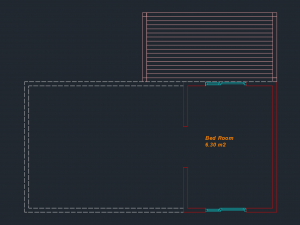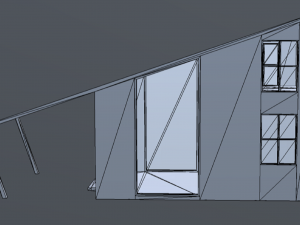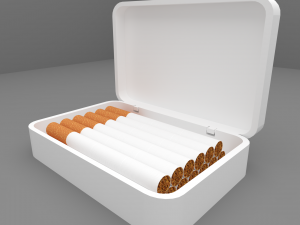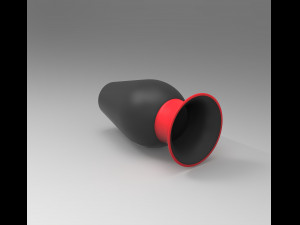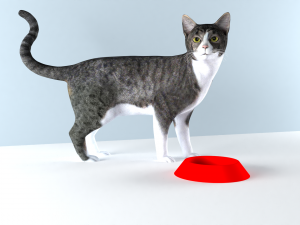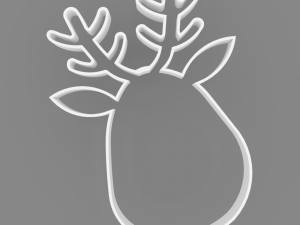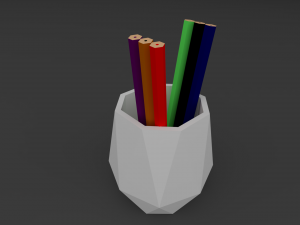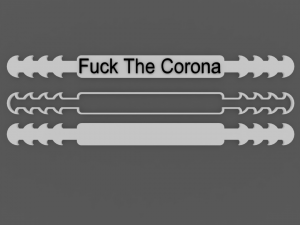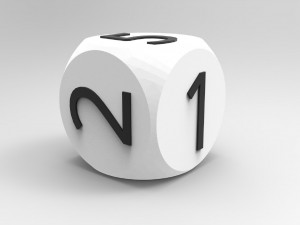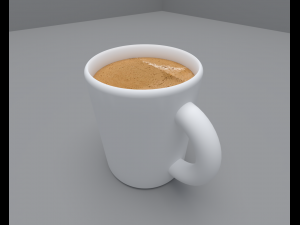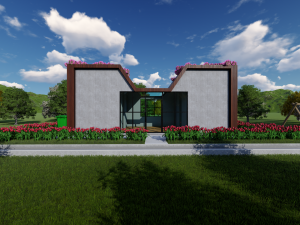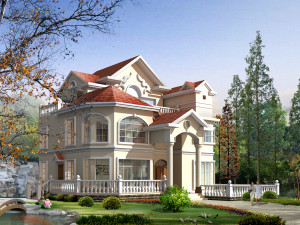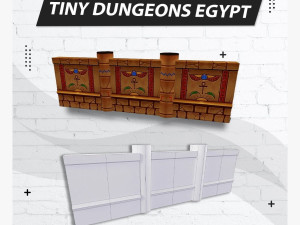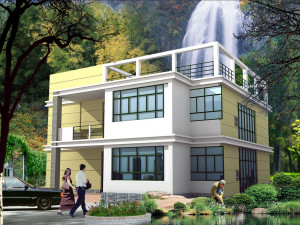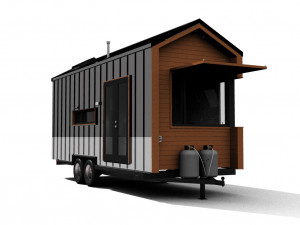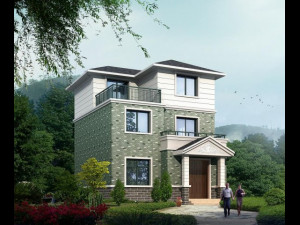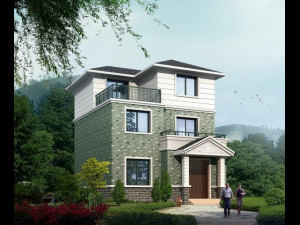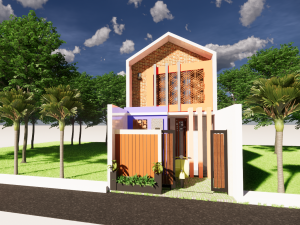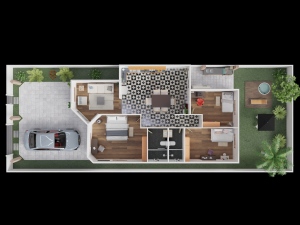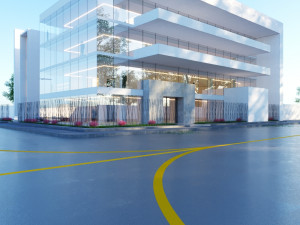tiny house floor plan low-poly Low-poly 3D Modell
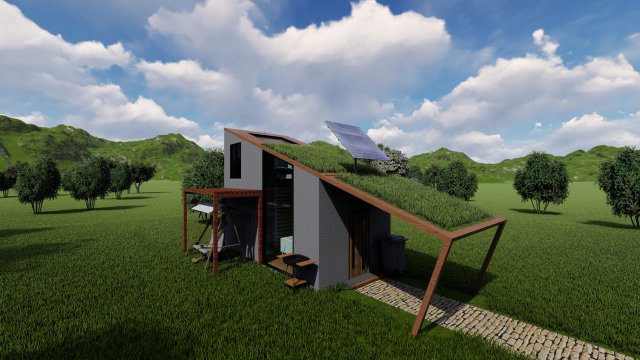
$
25.00
- Verfügbare Formate: Wavefront OBJ (.obj) 56.74 kbSketchUp (.skp) 9.83 MBStereolithography (.stl) 14.62 kbAutoCAD (.dwg) 143.01 kbAutodesk FBX (.fbx) 74.88 kbAutodesk 3DS MAX (.max) 74.77 kb3D Studio (.3ds) 20.72 kbBlender3D (.blend) 130.41 kbCollada (.dae) 51.06 kbImage Textures (.png) 101.05 MB
- Polygone:1856
- Eckpunkte:2886
- Animiert:No
- Texturen:
- Rigged:No
- Materialien:
- Low-poly:
- Sammlung:No
- UVW mapping:No
- Plugins Used:No
- Druckfertige:No
- 3D Scan:No
- Erwachsene:No
- PBR:
- Geometrie:Polygonal
- Unwrapped UVs:No
- Betrachter:3040
- Datum: 2021-02-19
- Artikel-ID:337097
wouldn't you like to live with your family in a house with warm design?
the house, which has a tiny and warm design, is 24,3 m2 in total, including the ground floor and the first floor. you will be given many program extensions, including .dwg file. the floor plan will be presented with sections, views plan. i am honored to share this design with you. i would also recommend you to review my other products. Druckfertige: Nein
Mehr lesenthe house, which has a tiny and warm design, is 24,3 m2 in total, including the ground floor and the first floor. you will be given many program extensions, including .dwg file. the floor plan will be presented with sections, views plan. i am honored to share this design with you. i would also recommend you to review my other products. Druckfertige: Nein
Sie brauchen mehr Formate?
Falls Sie ein anderes Format benötigen, eröffnen Sie bitte ein neues Support-Ticket und fragen Sie danach. Wir können 3D Modelle in folgende Formate konvertieren: .stl, .c4d, .obj, .fbx, .ma/.mb, .3ds, .3dm, .dxf/.dwg, .max. .blend, .skp, .glb. Wir konvertieren keine 3D Szenen und Formate wie .step, .iges, .stp, .sldprt usw!
Falls Sie ein anderes Format benötigen, eröffnen Sie bitte ein neues Support-Ticket und fragen Sie danach. Wir können 3D Modelle in folgende Formate konvertieren: .stl, .c4d, .obj, .fbx, .ma/.mb, .3ds, .3dm, .dxf/.dwg, .max. .blend, .skp, .glb. Wir konvertieren keine 3D Szenen und Formate wie .step, .iges, .stp, .sldprt usw!
Download tiny house floor plan low-poly 3D Modell obj skp stl dwg fbx max 3ds blend dae png Von Fat5858
tiny house tinyhouse plan floorplan holiday camp camping architect architectural moderndesing desing modern drawings architecturaldrawings project pbr texture exteriortinyEs gibt keine Kommentare zu diesem Artikel.


 English
English Español
Español Deutsch
Deutsch 日本語
日本語 Polska
Polska Français
Français 中國
中國 한국의
한국의 Українська
Українська Italiano
Italiano Nederlands
Nederlands Türkçe
Türkçe Português
Português Bahasa Indonesia
Bahasa Indonesia Русский
Русский हिंदी
हिंदी