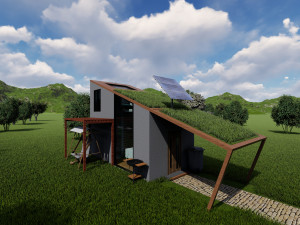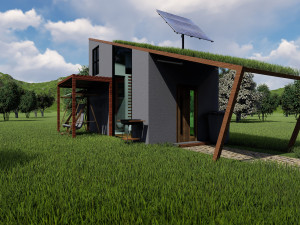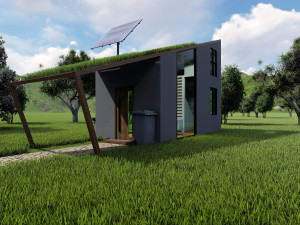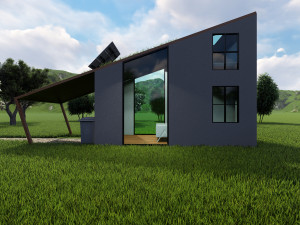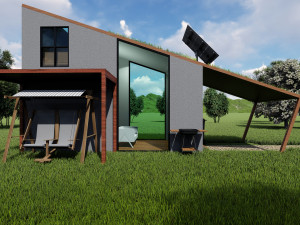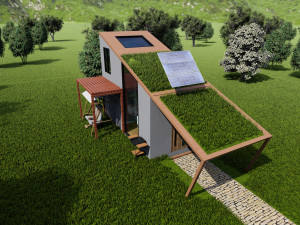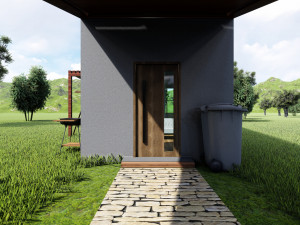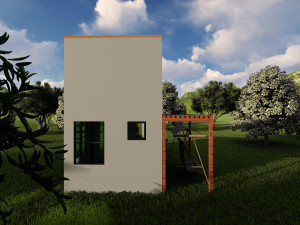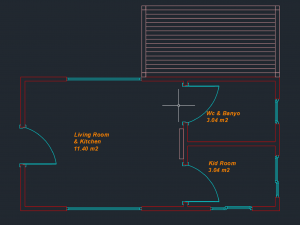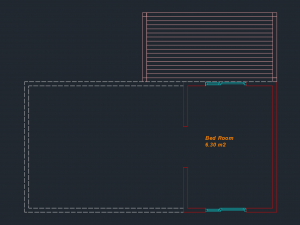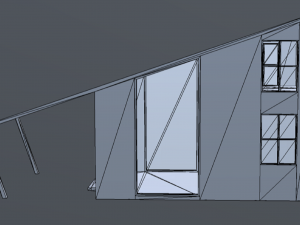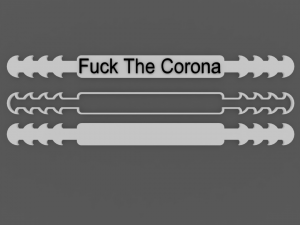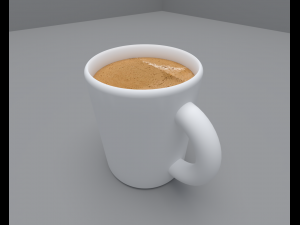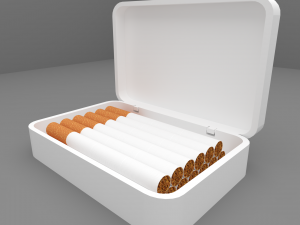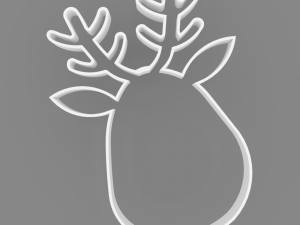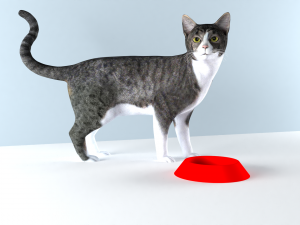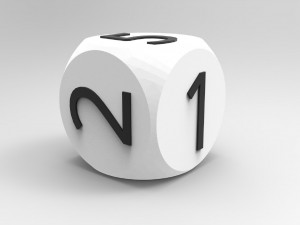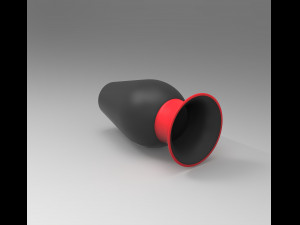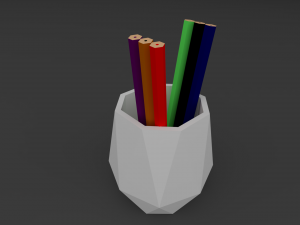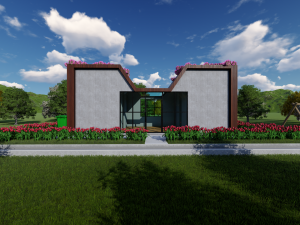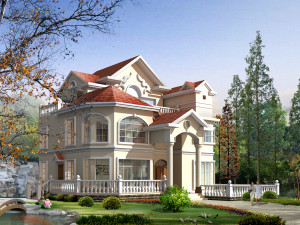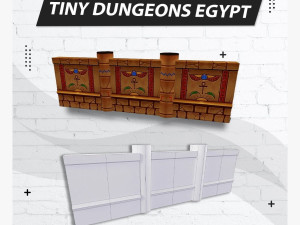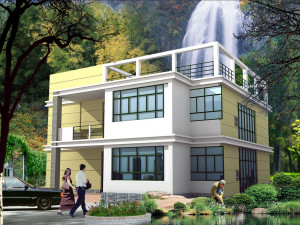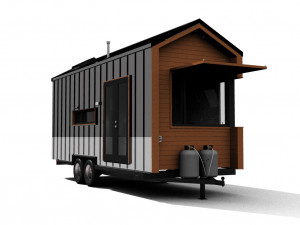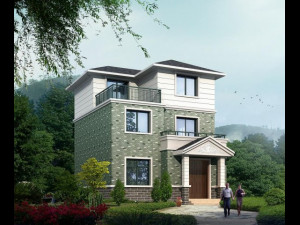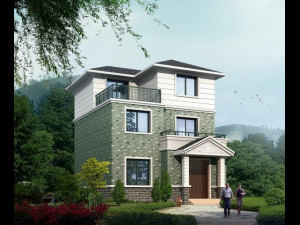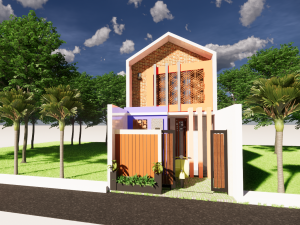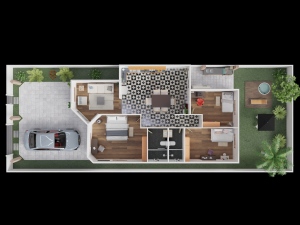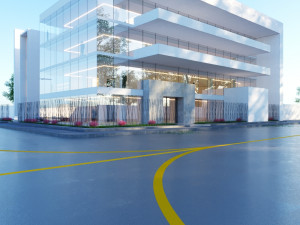tiny house floor plan low-poly Low-poly Modelo 3D
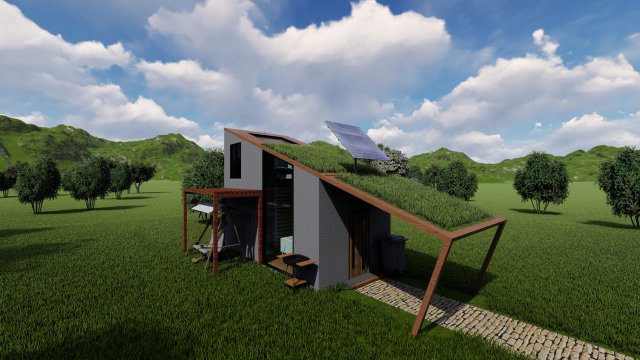
$
25.00 USD
Tienes usted $0.00 Créditos. Comprar Créditos
- Formatos disponibles: Wavefront OBJ (.obj) 56.74 kbSketchUp (.skp) 9.83 MBStereolithography (.stl) 14.62 kbAutodesk AutoCAD (.dwg) 143.01 kbAutodesk FBX (.fbx) 74.88 kbAutodesk 3DS MAX (.max) 74.77 kb3D Studio (.3ds) 20.72 kbBlender3D (.blend) 130.41 kbCollada (.dae) 51.06 kbImage Textures (.png) 101.05 MB
- Polígonos:1856
- Vértices:2886
- Animados:No
- Texturas:
- Articulados:No
- Materiales:
- Low-poly:
- Colección:No
- Mapas UVW:No
- Plugins Usados:No
- Listo para Imprimir:No
- 3D Scan:No
- Para adultos:No
- PBR:
- Geometría:Polygonal
- Desenvolver UVs:No
- Vistas:3121
- Fecha: 2021-02-19
- ID de artículo:337097
tiny house floor plan low-poly Modelo 3D obj, skp, stl, dwg, fbx, max, 3ds, blend, dae, png, De Fat5858
wouldn't you like to live with your family in a house with warm design?the house, which has a tiny and warm design, is 24,3 m2 in total, including the ground floor and the first floor. you will be given many program extensions, including .dwg file. the floor plan will be presented with sections, views plan. i am honored to share this design with you. i would also recommend you to review my other products. Listo para Imprimir: No
¿Necesita más formatos?
Si precisa un formato distinto, por favor, abra una consulta de Soporte y solicítelo. Podemos convertir modelos 3D a: .stl, .c4d, .obj, .fbx, .ma/.mb, .3ds, .3dm, .dxf/.dwg, .max. .blend, .skp, .glb. Nosotros no convertimos escenas 3d y formatos como .step, .iges, .stp, .sldprt.!Información de uso
tiny house floor plan low-poly - Puede usar este modelo 3D libre de regalías tanto para fines personales como comerciales, de acuerdo con la Licencia Básica o Extendida.La Licencia Básica cubre la mayoría de los casos de uso estándar, incluyendo anuncios digitales, proyectos de diseño y visualización, cuentas empresariales en redes sociales, aplicaciones nativas, aplicaciones web, videojuegos y productos finales físicos o digitales (tanto gratuitos como comerciales).
La Licencia Extendida incluye todos los derechos otorgados bajo la Licencia Básica, sin limitaciones de uso, y permite que el modelo 3D se use en un número ilimitado de proyectos comerciales bajo las condiciones de la Licencia Libre de Regalías.
Leer más
¿Garantizáis la Devolución de Dinero?
Si. Si compras un producto y encuentras errores de rendimiento o descripción, intentaremos solucionar el problema lo antes posible. Si no lo logramos, cancelaremos tu pedido y tu dinero será devuelto en 24h, desde que el producto fué descargado. Lea más condiciones aquíPalabras clave
tiny house tinyhouse plan floorplan holiday camp camping architect architectural moderndesing desing modern drawings architecturaldrawings project pbr texture exteriortinyNo hay comentarios sobre este artículo.


 English
English Español
Español Deutsch
Deutsch 日本語
日本語 Polska
Polska Français
Français 中國
中國 한국의
한국의 Українська
Українська Italiano
Italiano Nederlands
Nederlands Türkçe
Türkçe Português
Português Bahasa Indonesia
Bahasa Indonesia Русский
Русский हिंदी
हिंदी