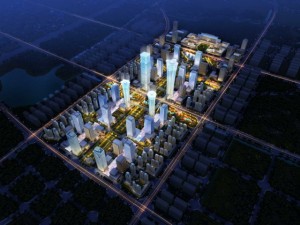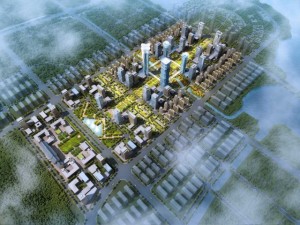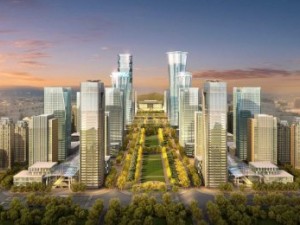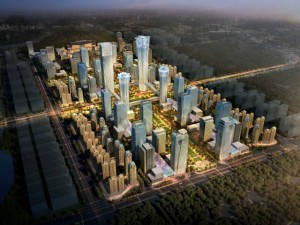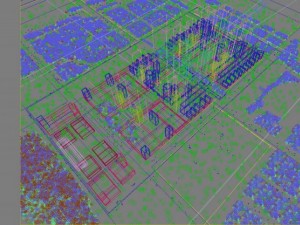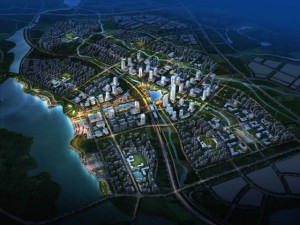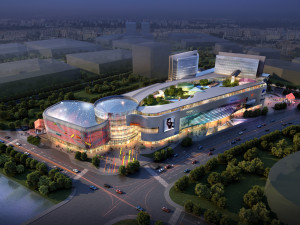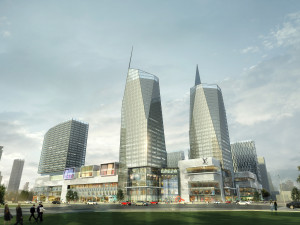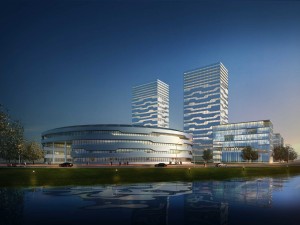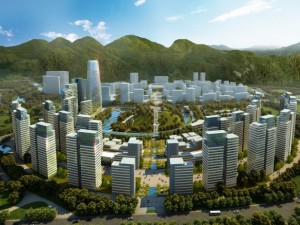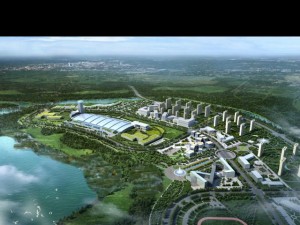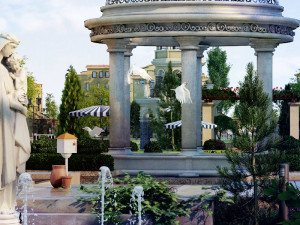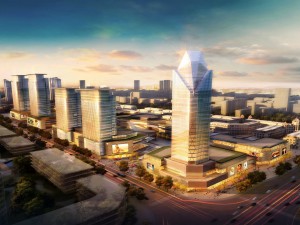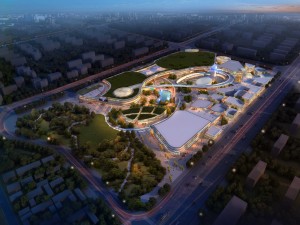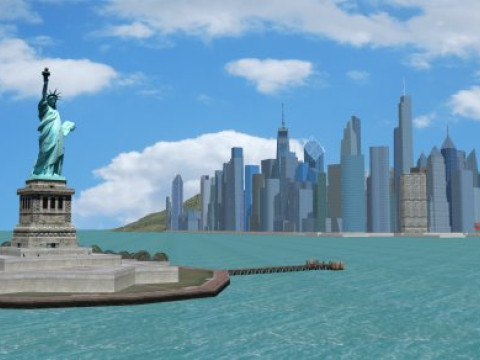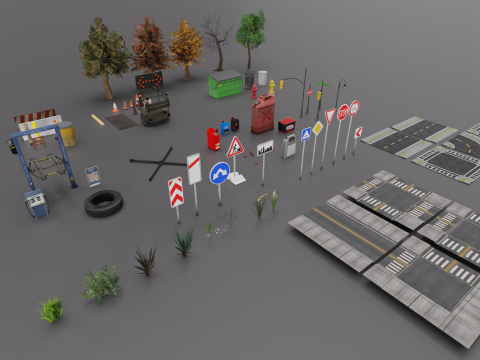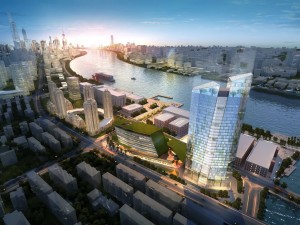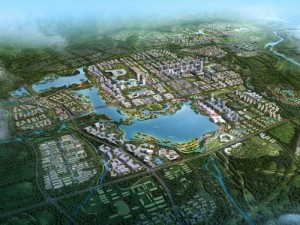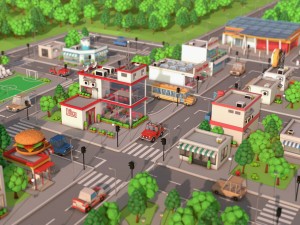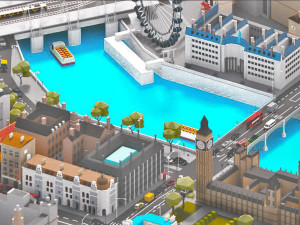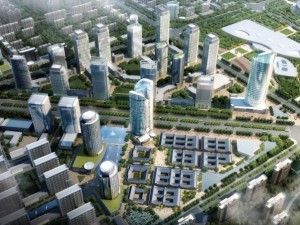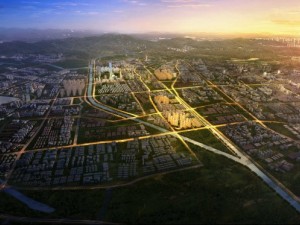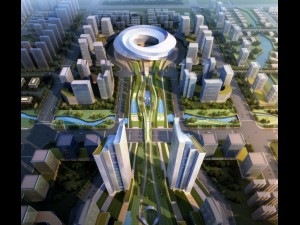city planning 020 3D मॉडल
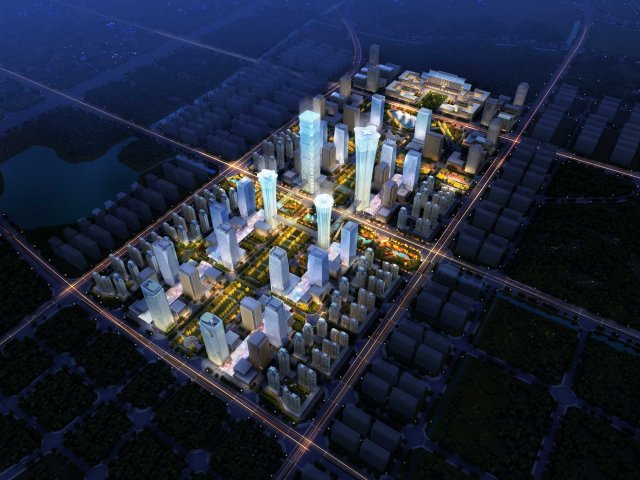
$
100.00
आपके पास है $0.00 क्रेडिट्स. क्रेडिट्स खरीदें
- उपलब्ध फ़ॉर्मेट्स: Autodesk 3DS MAX (.max) ver. 2013 248.49 MB
- बहुभुज:16,359,282
- वर्टिसिस:32,458,432
- एनिमेटेड:No
- टेक्सचर:
- रिग्ड:No
- सामग्रियां:
- लो-पॉली:No
- कलेक्शन:No
- UVW मैपिंग:No
- इस्तेमाल किए गए प्लगइन्स:No
- प्रिंट के लिए तैयार:No
- 3D स्कैन:No
- एडल्ट कंटेन्ट:No
- PBR:No
- ज्यामिति:Polygonal
- खुला हुआ UVs:Unknown
- व्यूस:2781
- तिथि: 2015-02-15
- आइटम ID:93678
city planning 020 3d model
3ds max .max - v2013
highly detailed modular highly detailed modular city planning containing detailed buildings, road tiles, street furniture, textures and more.
there have 3max files include day and duck ,night sence. प्रिंट के लिए तैयार: नहीं
और पढ़ें3ds max .max - v2013
highly detailed modular highly detailed modular city planning containing detailed buildings, road tiles, street furniture, textures and more.
there have 3max files include day and duck ,night sence. प्रिंट के लिए तैयार: नहीं
क्या आपको और फ़ॉर्मेट्स चाहिए?
अगर आपको किसी अलग फ़ॉर्मेट की जरूरत है, तो कृपया हमें कन्वर्शन अनुरोध भेजें। हम 3D मॉडल को इसमें कन्वर्ट कर सकते हैं: .stl, .c4d, .obj, .fbx, .ma/.mb, .3ds, .3dm, .dxf/.dwg, .max. .blend, .skp, .glb. हम 3D दृश्यों को कन्वर्ट नहीं करते हैं और .step, .uges, .stp, .sldprt जैसे प्रारूप।!
अगर आपको किसी अलग फ़ॉर्मेट की जरूरत है, तो कृपया हमें कन्वर्शन अनुरोध भेजें। हम 3D मॉडल को इसमें कन्वर्ट कर सकते हैं: .stl, .c4d, .obj, .fbx, .ma/.mb, .3ds, .3dm, .dxf/.dwg, .max. .blend, .skp, .glb. हम 3D दृश्यों को कन्वर्ट नहीं करते हैं और .step, .uges, .stp, .sldprt जैसे प्रारूप।!
city planning 020 3D मॉडल max, से AbeMakoto
traffic tree flat tile metro urban structure apartment road plaza office block modular detail high building skyscraper city architectural exteriorइस आइटम के लिए कोई कमेंट्स नहीं है।


 English
English Español
Español Deutsch
Deutsch 日本語
日本語 Polska
Polska Français
Français 中國
中國 한국의
한국의 Українська
Українська Italiano
Italiano Nederlands
Nederlands Türkçe
Türkçe Português
Português Bahasa Indonesia
Bahasa Indonesia Русский
Русский हिंदी
हिंदी