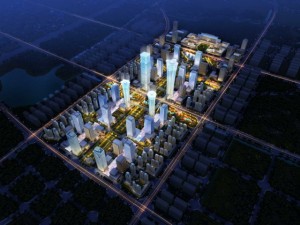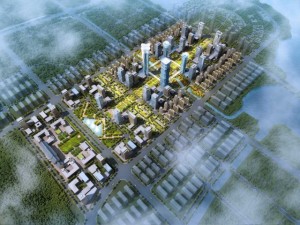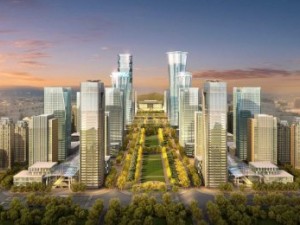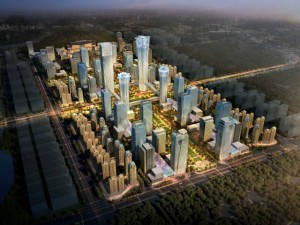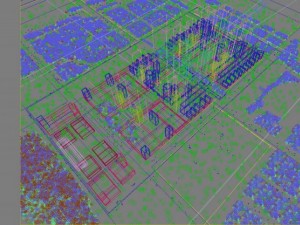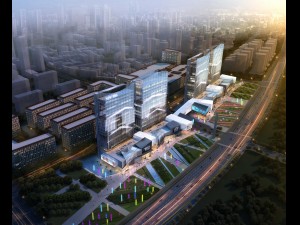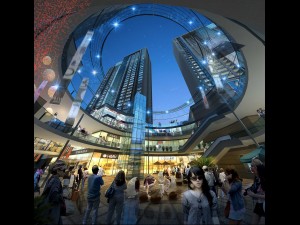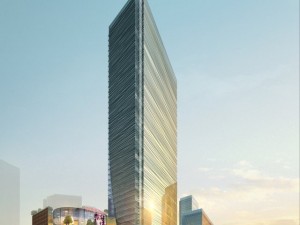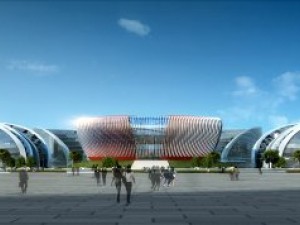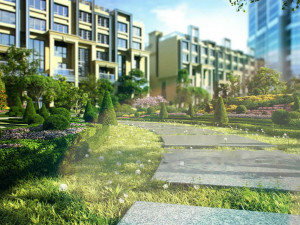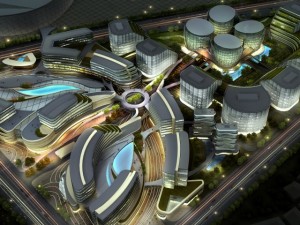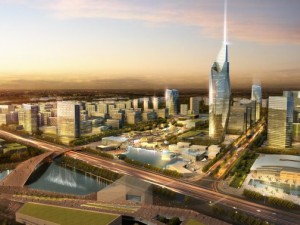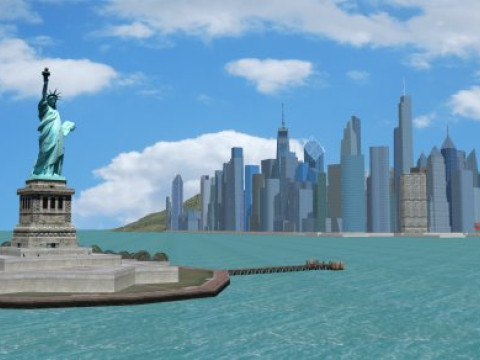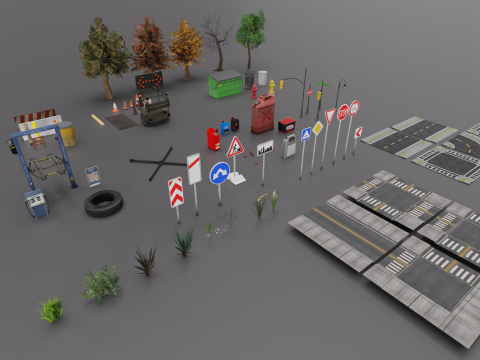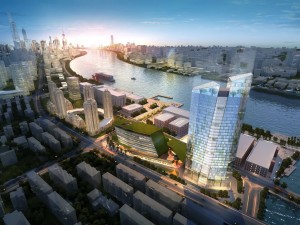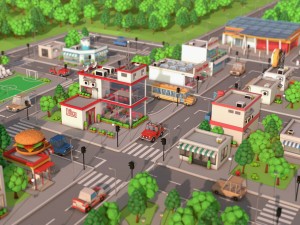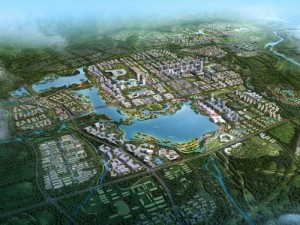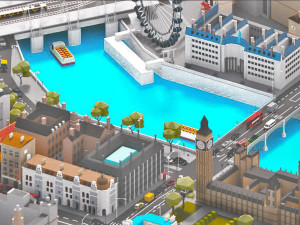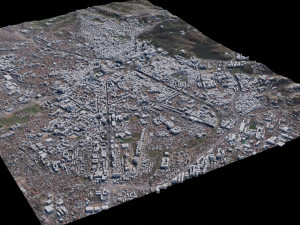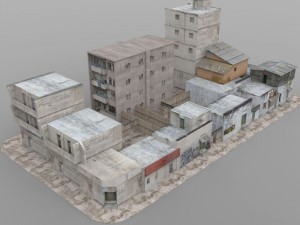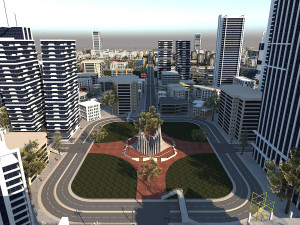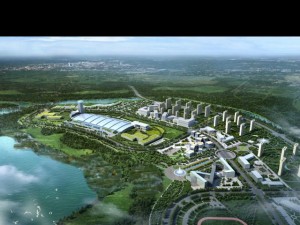city planning 020 3D Modell
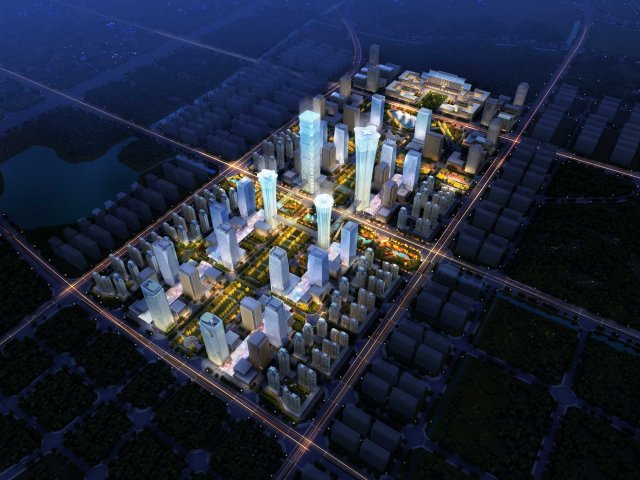
$
100.00
Sie haben $0.00 Credits. Credits kaufen
- Verfügbare Formate: Autodesk 3DS MAX (.max) ver. 2013 248.49 MB
- Polygone:16,359,282
- Eckpunkte:32,458,432
- Animiert:No
- Texturen:
- Rigged:No
- Materialien:
- Low-poly:No
- Sammlung:No
- UVW mapping:No
- Plugins Used:No
- Druckfertige:No
- 3D Scan:No
- Erwachsene:No
- PBR:No
- Geometrie:Polygonal
- Unwrapped UVs:Unknown
- Betrachter:2759
- Datum: 2015-02-15
- Artikel-ID:93678
city planning 020 3d model
3ds max .max - v2013
highly detailed modular highly detailed modular city planning containing detailed buildings, road tiles, street furniture, textures and more.
there have 3max files include day and duck ,night sence. Druckfertige: Nein
Mehr lesen3ds max .max - v2013
highly detailed modular highly detailed modular city planning containing detailed buildings, road tiles, street furniture, textures and more.
there have 3max files include day and duck ,night sence. Druckfertige: Nein
Sie brauchen mehr Formate?
Falls Sie ein anderes Format benötigen, eröffnen Sie bitte ein neues Support-Ticket und fragen Sie danach. Wir können 3D Modelle in folgende Formate konvertieren: .stl, .c4d, .obj, .fbx, .ma/.mb, .3ds, .3dm, .dxf/.dwg, .max. .blend, .skp, .glb. Wir konvertieren keine 3D Szenen und Formate wie .step, .iges, .stp, .sldprt usw!
Falls Sie ein anderes Format benötigen, eröffnen Sie bitte ein neues Support-Ticket und fragen Sie danach. Wir können 3D Modelle in folgende Formate konvertieren: .stl, .c4d, .obj, .fbx, .ma/.mb, .3ds, .3dm, .dxf/.dwg, .max. .blend, .skp, .glb. Wir konvertieren keine 3D Szenen und Formate wie .step, .iges, .stp, .sldprt usw!
city planning 020 3D Modell max, Von AbeMakoto
traffic tree flat tile metro urban structure apartment road plaza office block modular detail high building skyscraper city architectural exteriorEs gibt keine Kommentare zu diesem Artikel.


 English
English Español
Español Deutsch
Deutsch 日本語
日本語 Polska
Polska Français
Français 中國
中國 한국의
한국의 Українська
Українська Italiano
Italiano Nederlands
Nederlands Türkçe
Türkçe Português
Português Bahasa Indonesia
Bahasa Indonesia Русский
Русский हिंदी
हिंदी