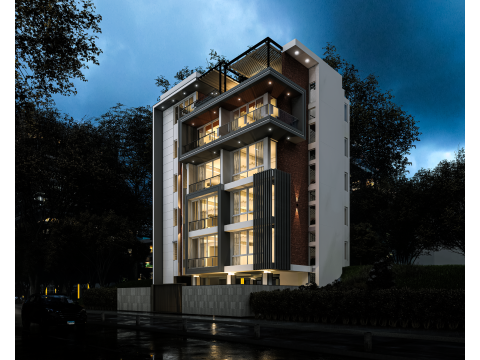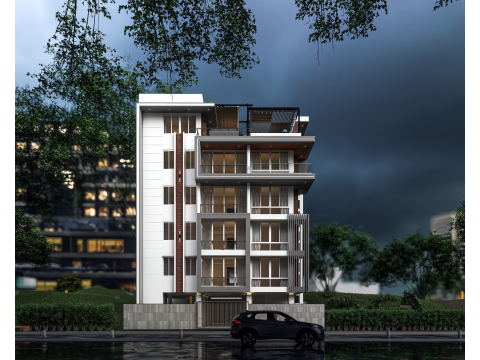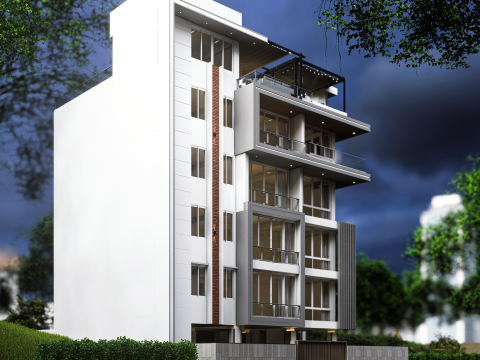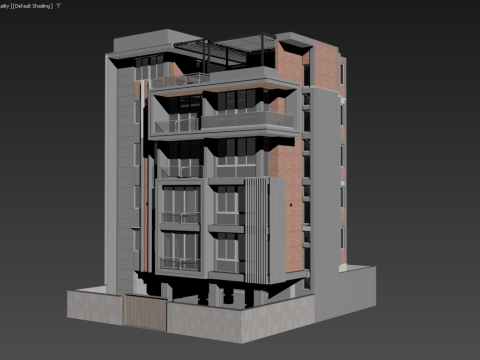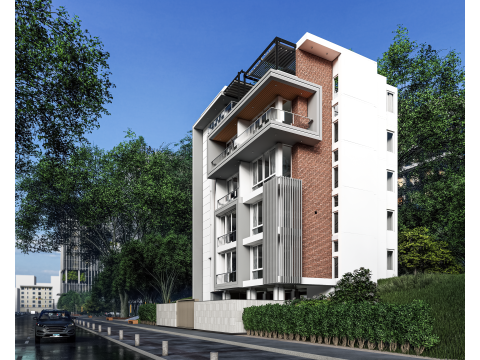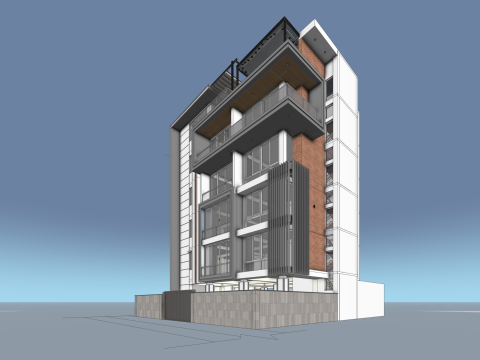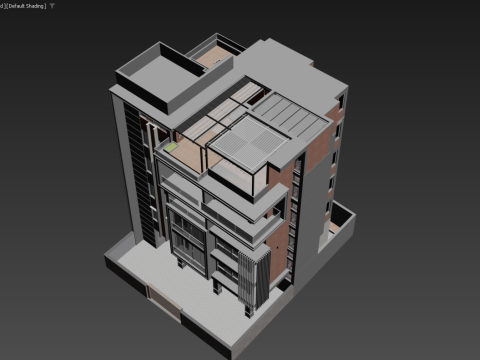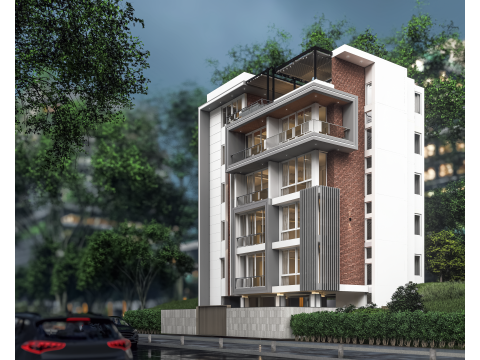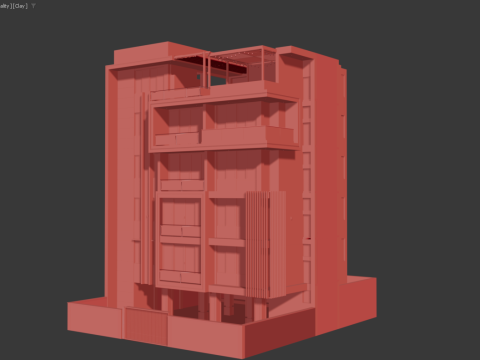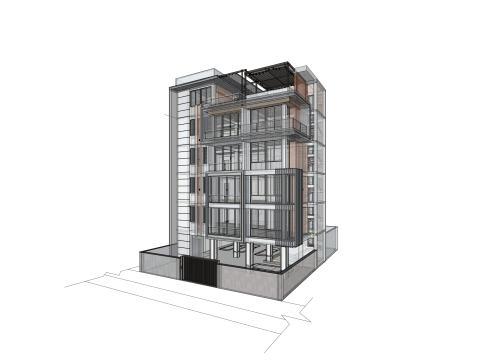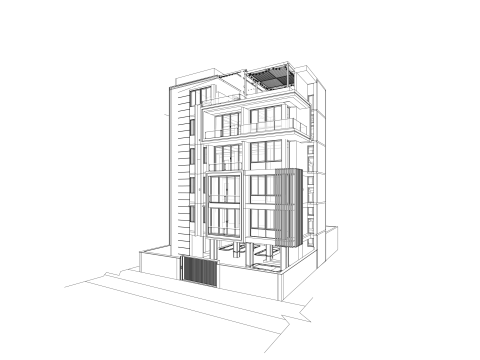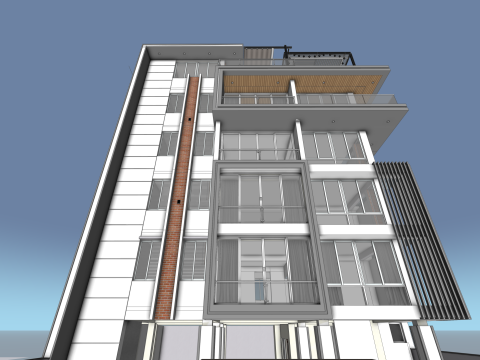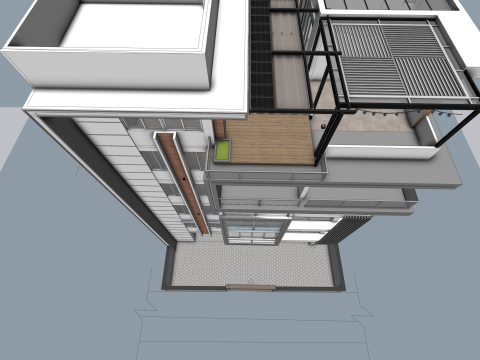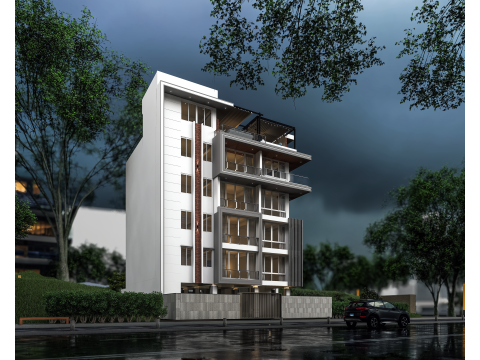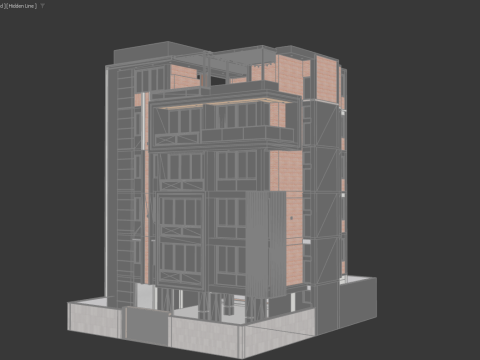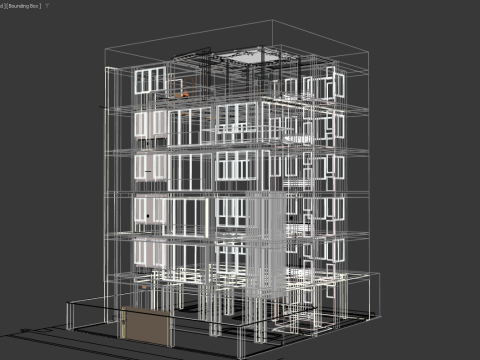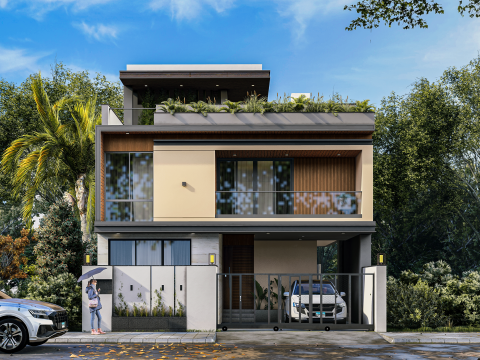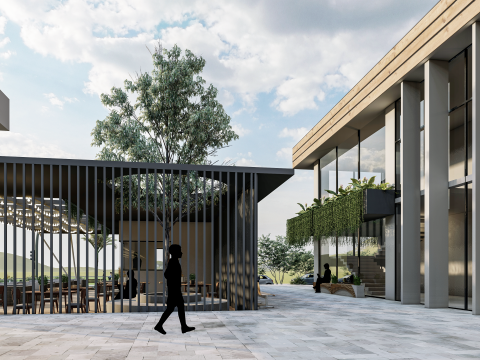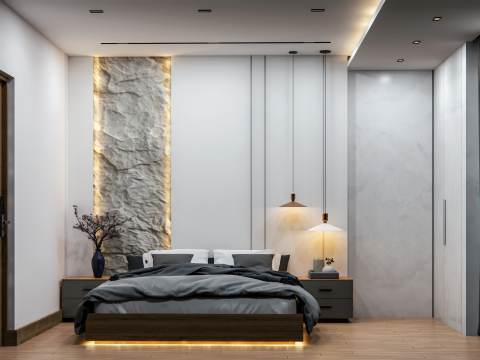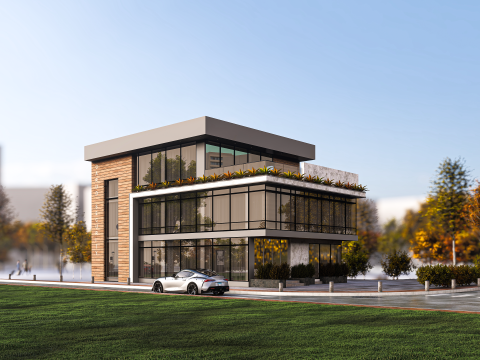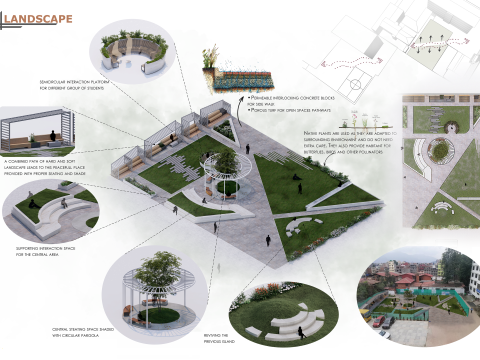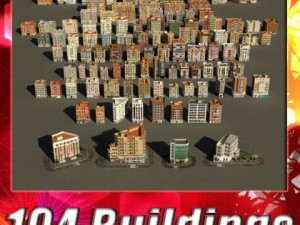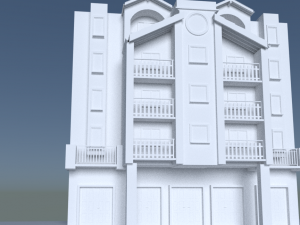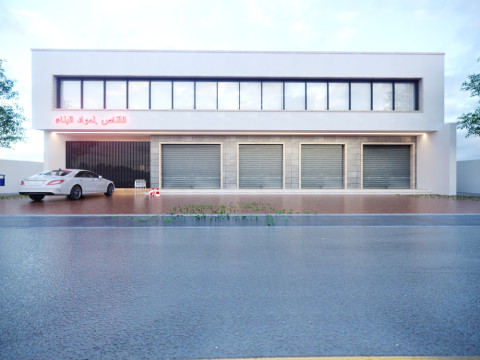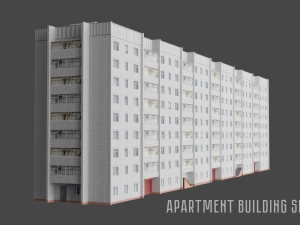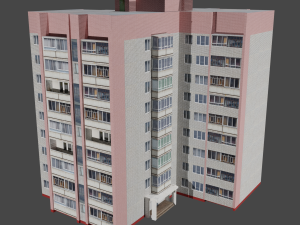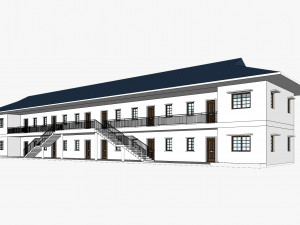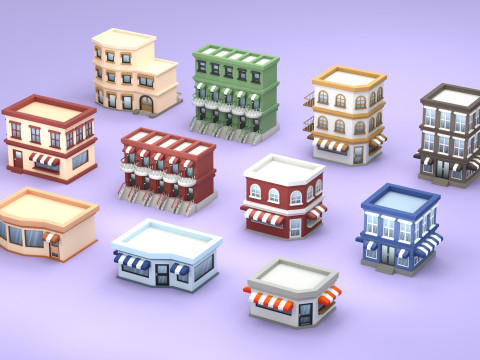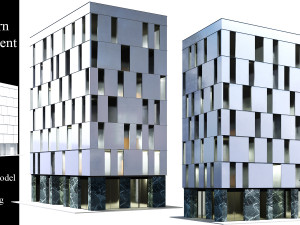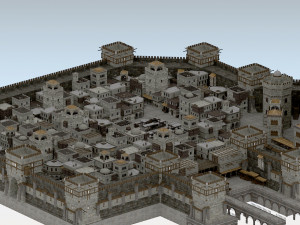Apartment Building 3D 모델
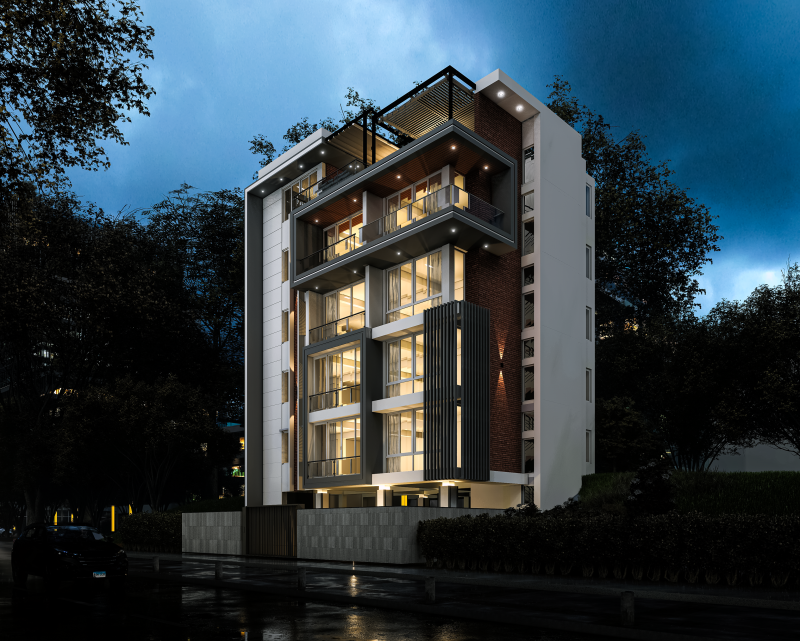
- 이용 가능한 포맷: 3D Studio (.3ds) 30.21 MBCollada (.dae) 28.62 MBAutodesk FBX (.fbx) 28.63 MBAutodesk 3DS MAX (.max) 4.87 MBSketchUp (.skp) 37.98 MBStereolithography (.stl) 6.24 MBUSD Omniverse (.usd) 23.59 MBGLB (.glb / .gltf) 12.91 MBWavefront OBJ (.obj) 29.04 MB
- 폴리곤:430,849
- 버텍스:826,657
- 애니메이티드:No
- 텍스쳐드:
- 리그드:No
- 재료:
- 로우 폴리곤:No
- 컬렉션:No
- UVW 매핑:No
- 플러그인 사용 됨:No
- 프린트 준비:No
- 3D 스캔:No
- 성인용 콘텐츠:No
- PBR:No
- AI 훈련:No
- 지오메트리:Polygonal
- 언래핑 된 UVs:Non-overlapping
- 조회:88
- 날짜: 2025-08-11
- 아이템 ID:592176
High-Quality Apartment 3D Model – Fully Editable & Available in Multiple Formats
This detailed apartment 3D model is designed for architects, interior designers, and 3D visualization professionals. With a well-structured layout and realistic detailing, it is perfect for architectural presentations, real estate marketing, and urban planning projects. The model is available in multiple formats, allowing you to make adjustments and customize it to fit your specific requirements.
- SketchUp (.skp)
- OBJ (.obj)
- FBX (.fbx)
- 3DS (.3ds)
- Lumion File (for quick rendering) *
This model was originally created in SketchUp (SKP) and 3DS MAX then exported in a wide range of formats such as OBJ, FBX, 3DS, GLB, DXF, USDZ, STL—making it easy to import into your preferred 3D software for editing and customization. Additionally, the Lumion-ready setup allows users to directly reimport the geometry to achieve the rendered outcome shown in the preview.
Ideal for:
- Architectural concept presentations
- Real estate development visuals
- Student thesis or studio projects
- Urban housing studies or marketing materials**
다른 포맷이 필요하시면, 새로운 지원 티켓을 열어 요청하세요. 저희는 3D 모델을 다음으로 변환할 수 있습니다: .stl, .c4d, .obj, .fbx, .ma/.mb, .3ds, .3dm, .dxf/.dwg, .max. .blend, .skp, .glb. 우리는 3D 장면을 변환하지 않습니다 .step, .iges, .stp, .sldprt와 같은 형식도 포함됩니다.!


 English
English Español
Español Deutsch
Deutsch 日本語
日本語 Polska
Polska Français
Français 中國
中國 한국의
한국의 Українська
Українська Italiano
Italiano Nederlands
Nederlands Türkçe
Türkçe Português
Português Bahasa Indonesia
Bahasa Indonesia Русский
Русский हिंदी
हिंदी