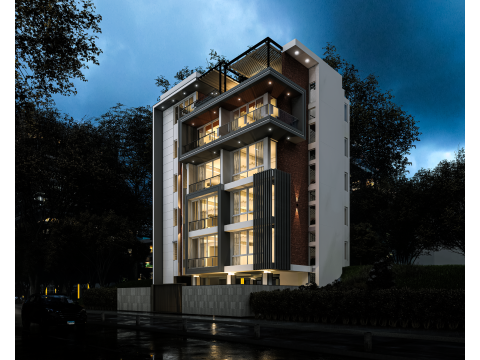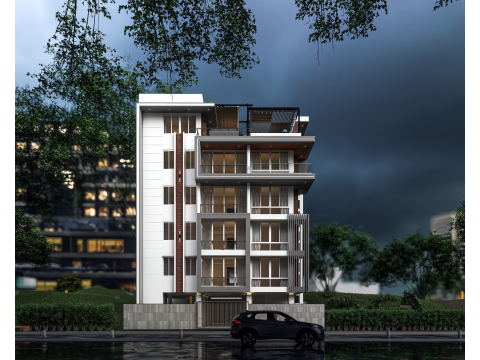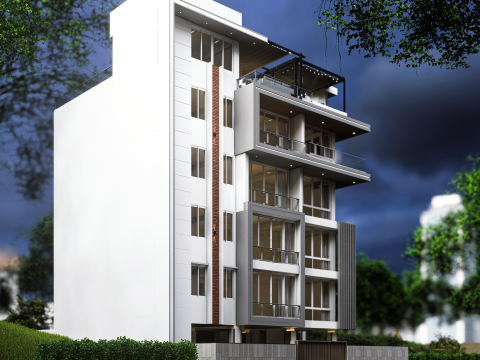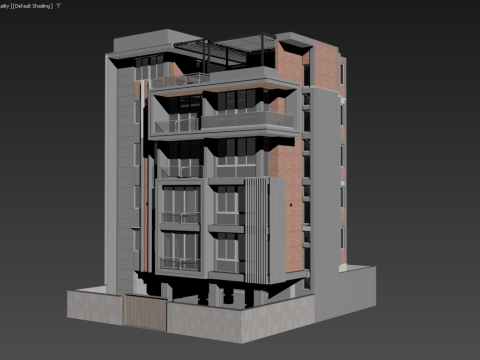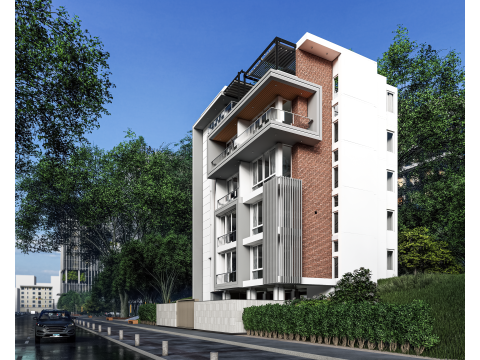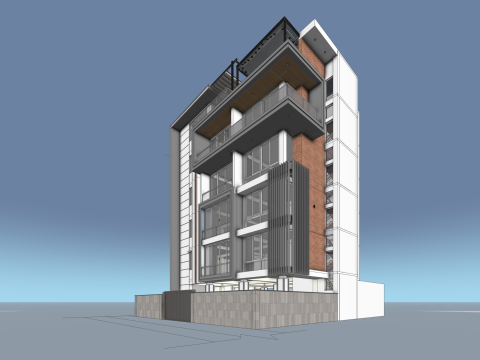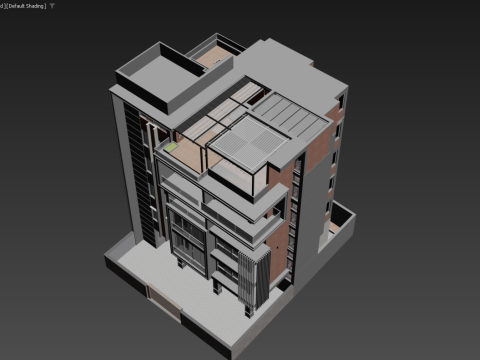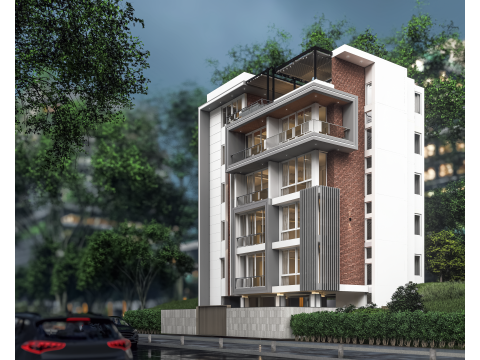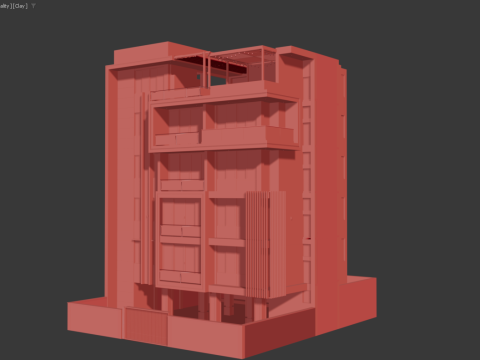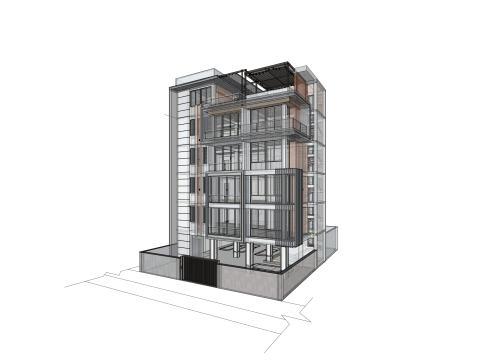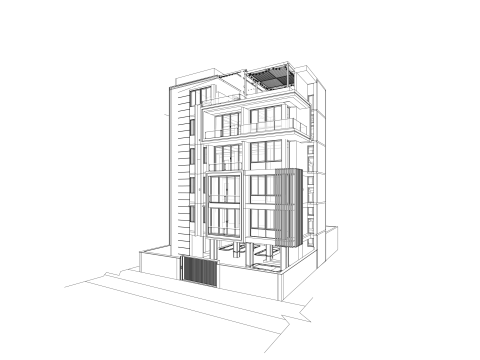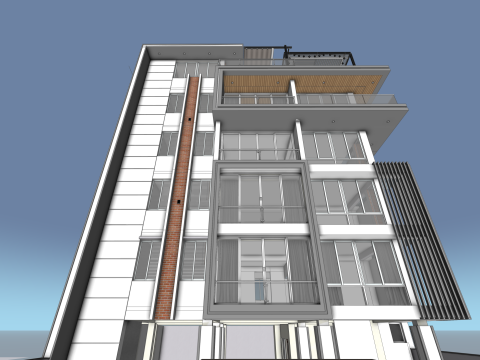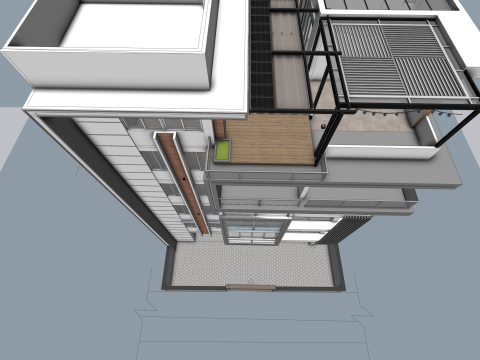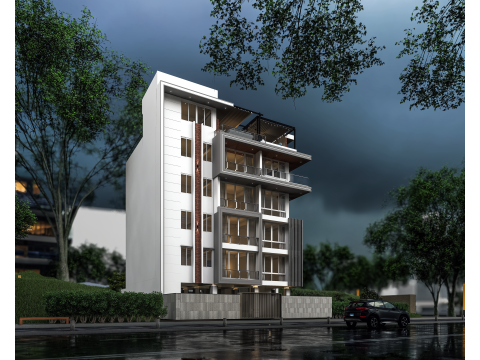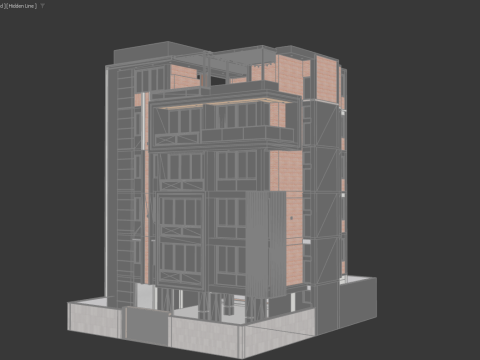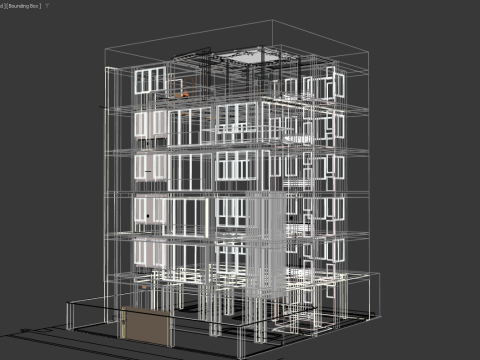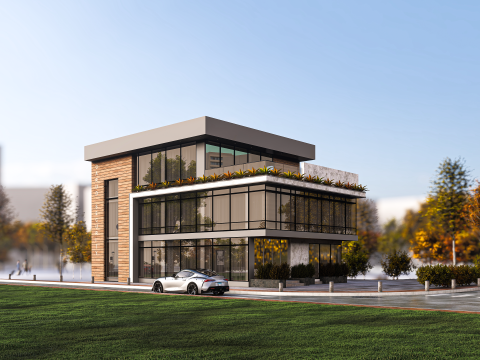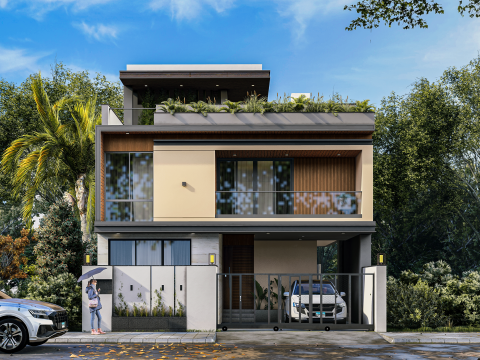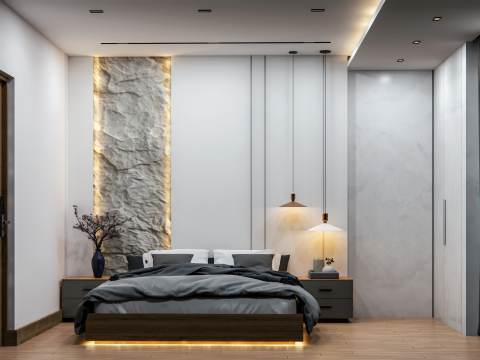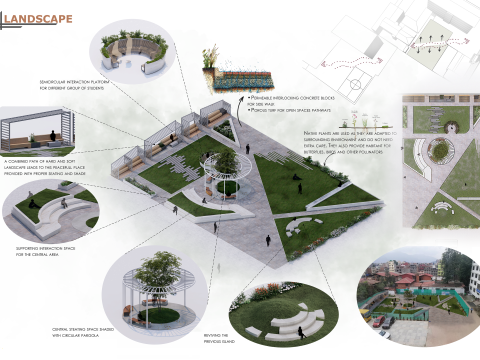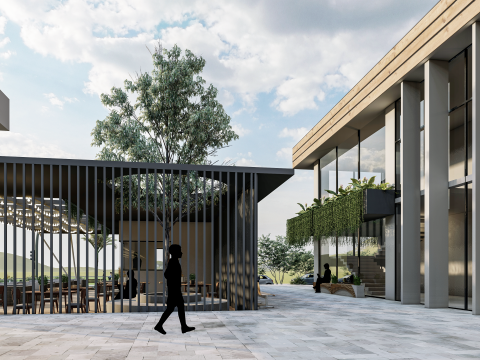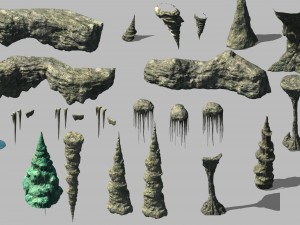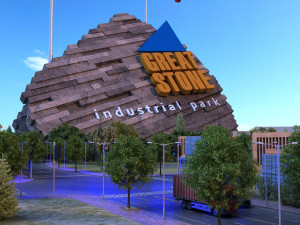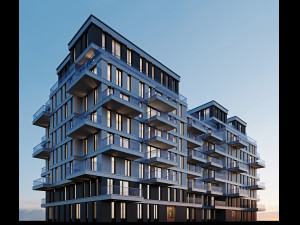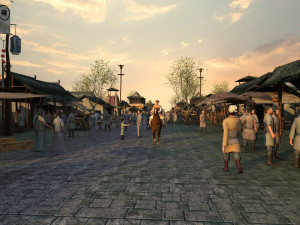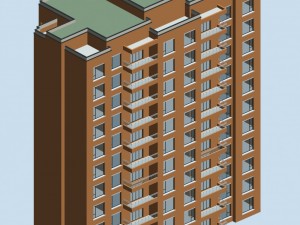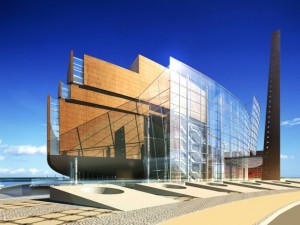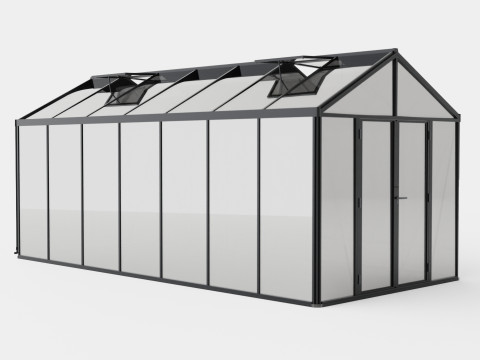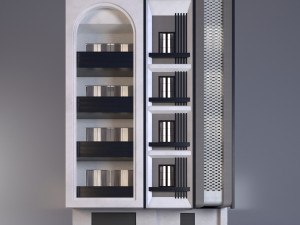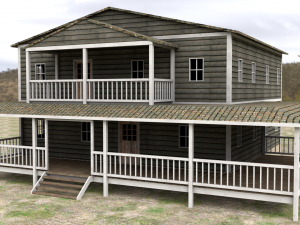マンション 3Dモデル
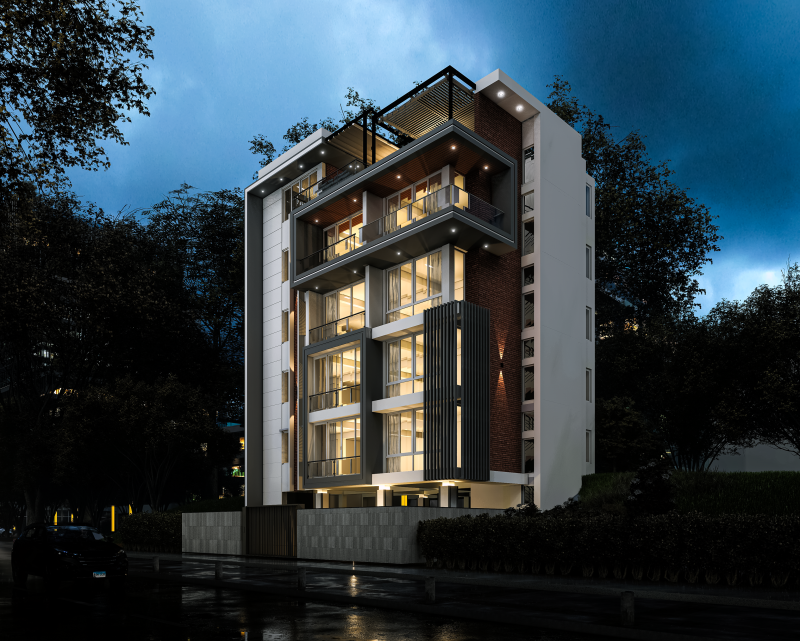
- 利用可能フォーマット: 3D Studio (.3ds) 30.21 MBCollada (.dae) 28.62 MBAutodesk FBX (.fbx) 28.63 MBAutodesk 3DS MAX (.max) 4.87 MBSketchUp (.skp) 37.98 MBStereolithography (.stl) 6.24 MBUSD Omniverse (.usd) 23.59 MBGLB (.glb / .gltf) 12.91 MBWavefront OBJ (.obj) 29.04 MB
- 多角形:430,849
- 頂点:826,657
- アニメーション:No
- テクスチャー加工:
- 装飾:No
- 素材:
- 低ポリ:No
- コレクション:No
- UVW マッピング:No
- 使用中プラグイン:No
- 印刷 準備:No
- 3D スキャン:No
- 成人コンテンツ:No
- PBR:No
- AIトレーニング:No
- ジオメトリ:Polygonal
- 展開済 UVs:Non-overlapping
- ビュー:237
- 日付: 2025-08-11
- アイテム ID:592176
マンション 3Dモデル 3ds, dae, fbx, max, skp, stl, usd, glb, obj, から nabinthapaliya446
High-Quality Apartment 3D Model – Fully Editable & Available in Multiple Formats
This detailed apartment 3D model is designed for architects, interior designers, and 3D visualization professionals. With a well-structured layout and realistic detailing, it is perfect for architectural presentations, real estate marketing, and urban planning projects. The model is available in multiple formats, allowing you to make adjustments and customize it to fit your specific requirements.
- SketchUp (.skp)
- OBJ (.obj)
- FBX (.fbx)
- 3DS (.3ds)
- Lumion File (for quick rendering) *
This model was originally created in SketchUp (SKP) and 3DS MAX then exported in a wide range of formats such as OBJ, FBX, 3DS, GLB, DXF, USDZ, STL—making it easy to import into your preferred 3D software for editing and customization. Additionally, the Lumion-ready setup allows users to directly reimport the geometry to achieve the rendered outcome shown in the preview.
Ideal for:
- Architectural concept presentations
- Real estate development visuals
- Student thesis or studio projects
- Urban housing studies or marketing materials**
フォーマットが必要ですか?
異なるフォーマットが必要な場合、サポートチケットを開き、注文をしてください。3Dモデルをこれらに変換できます: .stl, .c4d, .obj, .fbx, .ma/.mb, .3ds, .3dm, .dxf/.dwg, .max. .blend, .skp, .glb. 3D シーンは変換しません .step、.iges、.stp、.sldprt などの形式。!使用情報
マンション - このロイヤリティフリーの3Dモデルは、基本ライセンスまたは拡張ライセンスに従って、個人および商用目的で使用できます。基本ライセンスは、デジタル広告、デザインおよび視覚化プロジェクト、ビジネスソーシャルメディアアカウント、ネイティブアプリ、ウェブアプリ、ビデオゲーム、物理またはデジタル最終製品(無料および有償)など、ほとんどの標準的な使用事例をカバーしています。
拡張ライセンスには、基本ライセンスで付与されるすべての権利が使用制限なしで含まれており、ロイヤリティフリーの条件の下で、3Dモデルを無制限の商用プロジェクトで使用できます。
詳細を読む


 English
English Español
Español Deutsch
Deutsch 日本語
日本語 Polska
Polska Français
Français 中國
中國 한국의
한국의 Українська
Українська Italiano
Italiano Nederlands
Nederlands Türkçe
Türkçe Português
Português Bahasa Indonesia
Bahasa Indonesia Русский
Русский हिंदी
हिंदी