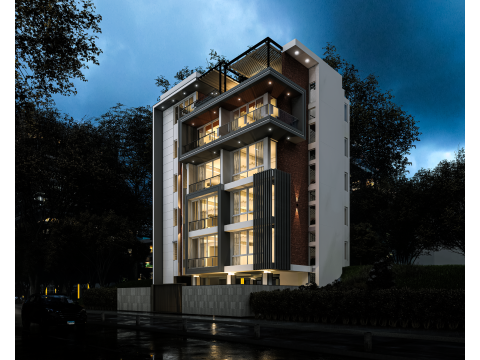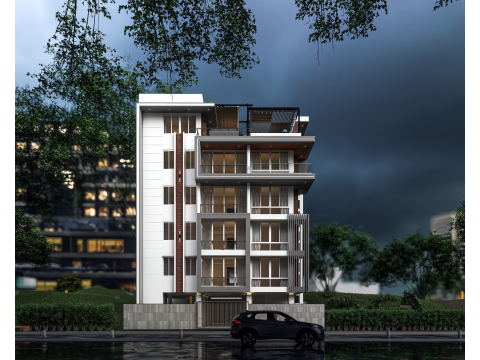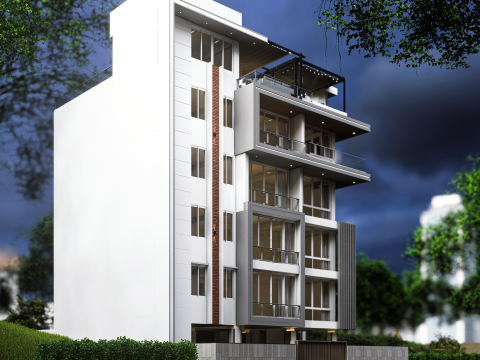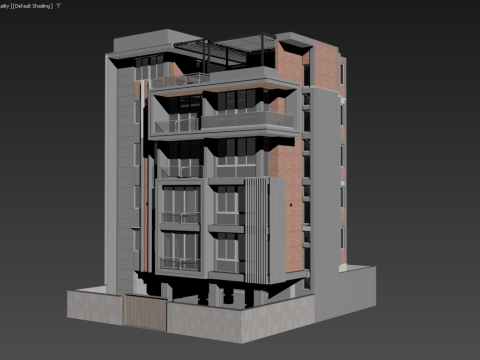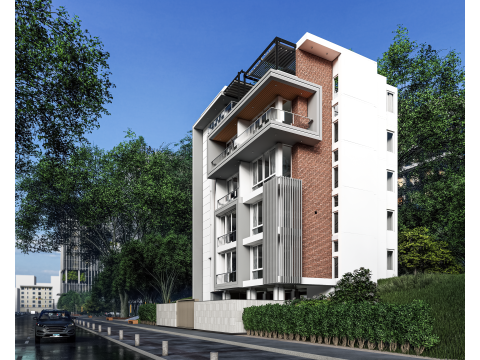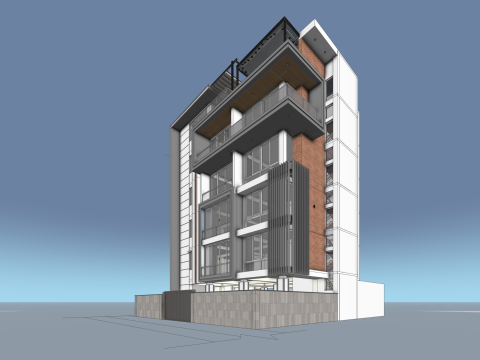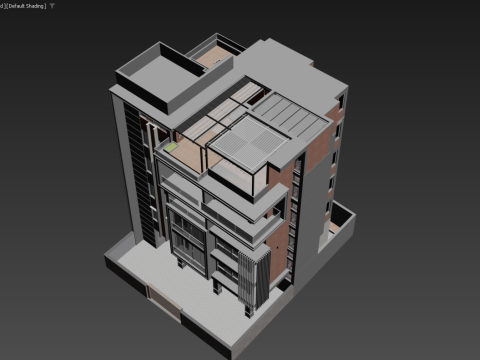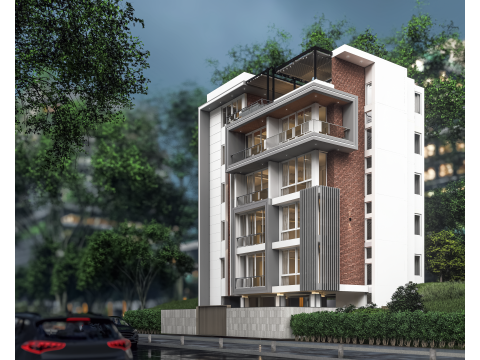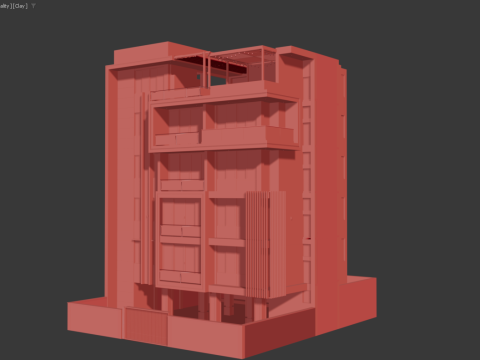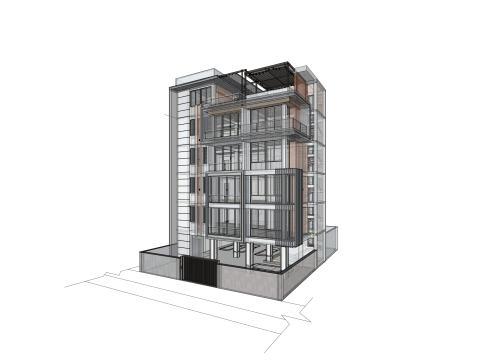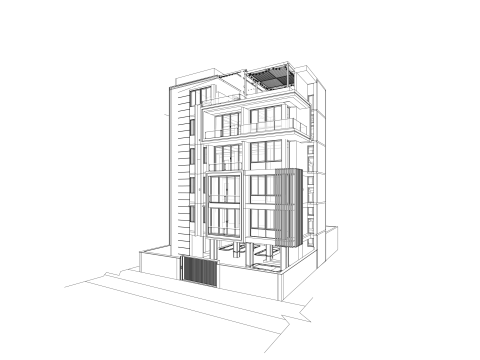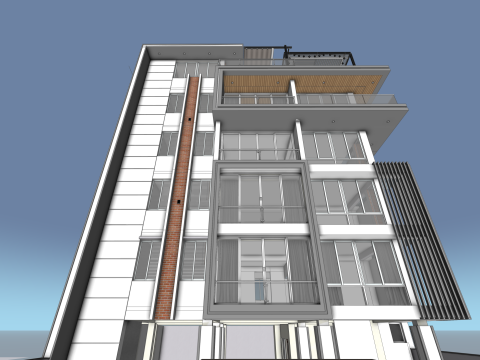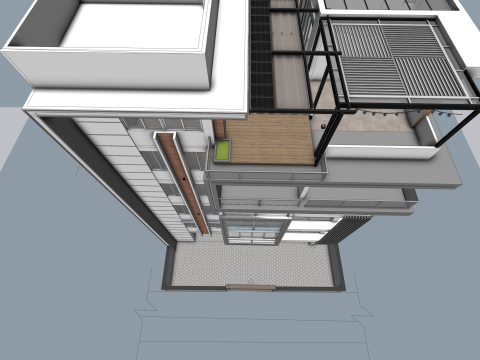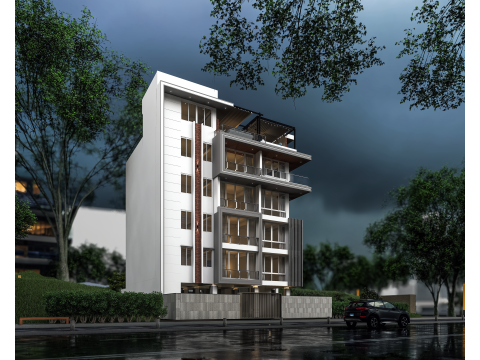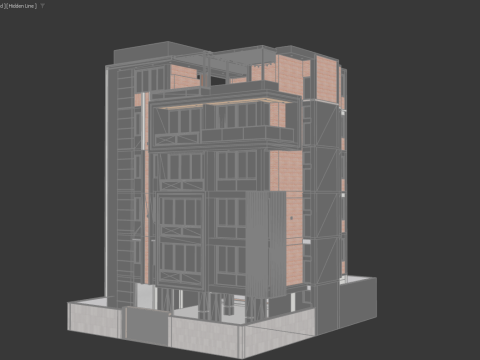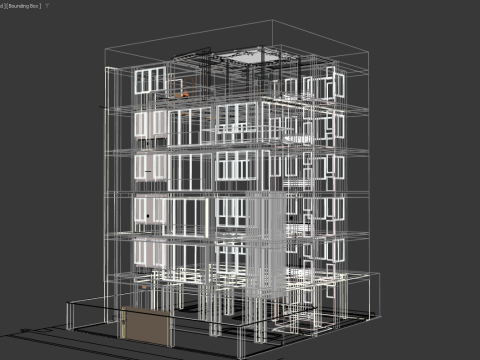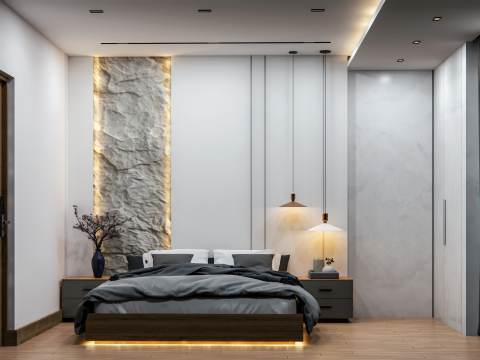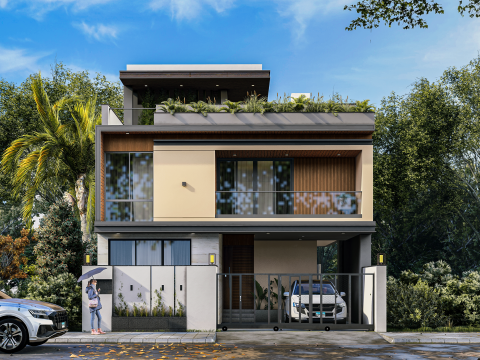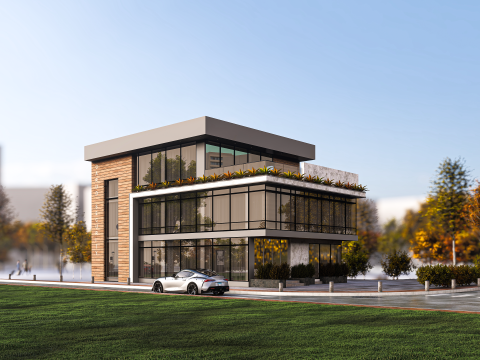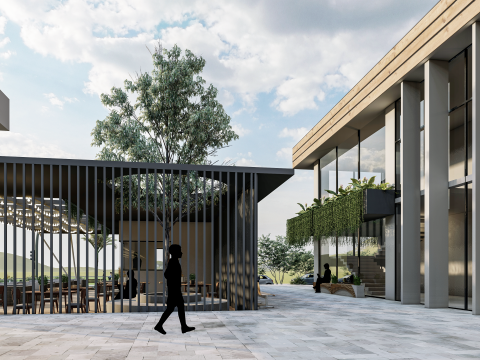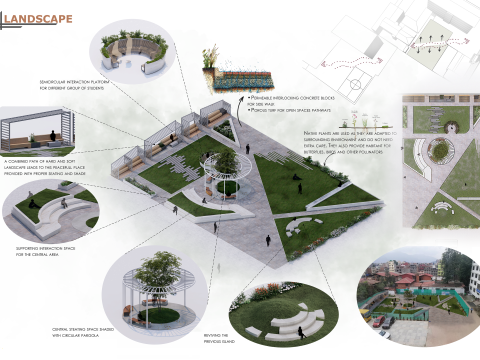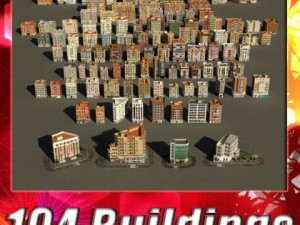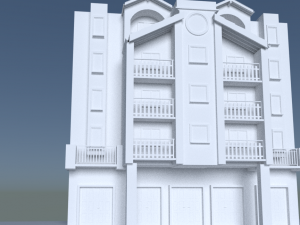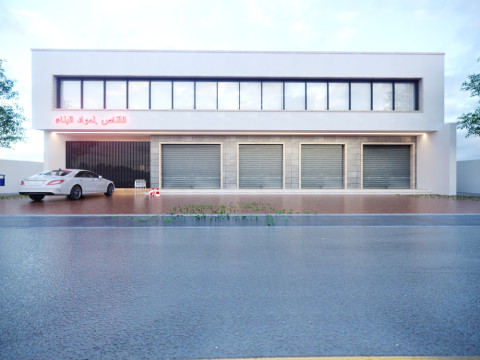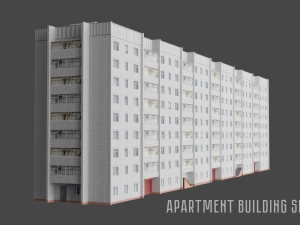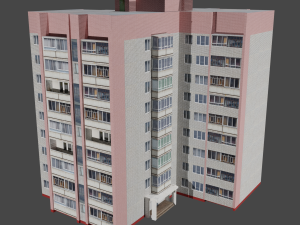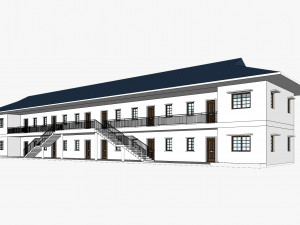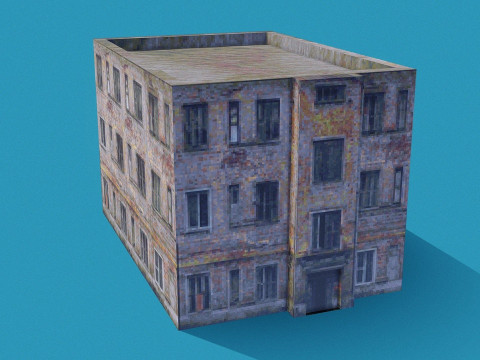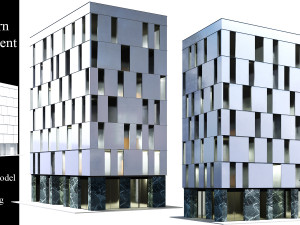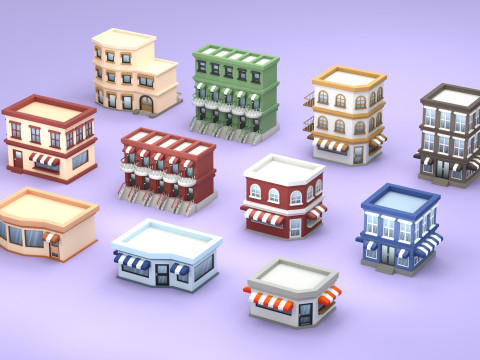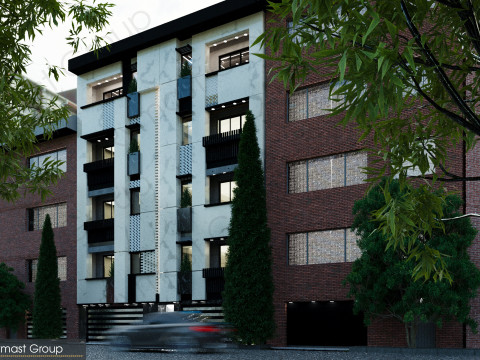Apartment Building 3D Model
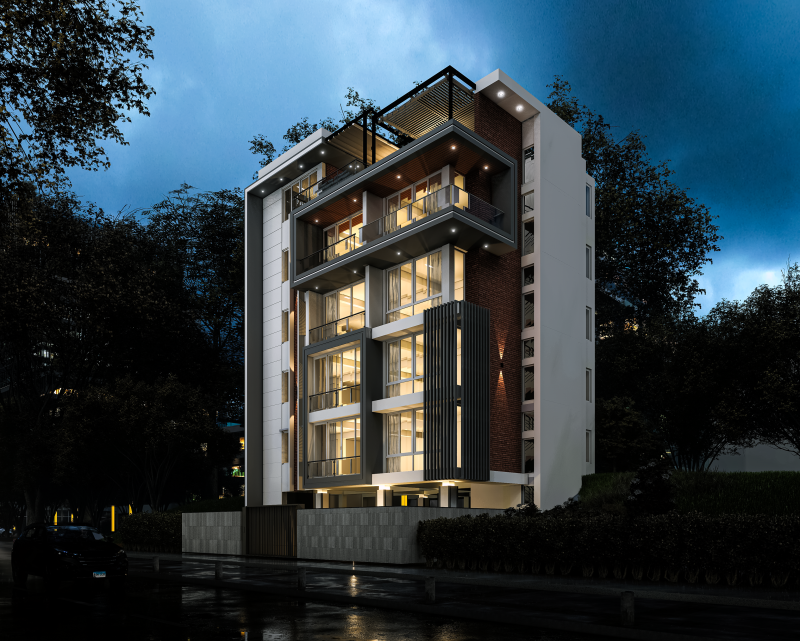
- Request product support by the author
- Available formats:
- Item ID:592176
- Date: 2025-08-11
- Polygons:430,849
- Vertices:826,657
- Animated:No
- Textured:
- Rigged:No
- Materials:
- Low-poly:No
- Collection:No
- UVW mapping:No
- Plugins Used:No
- Print Ready:No
- 3D Scan:No
- Adult content:No
- PBR:No
- AI Training:No
- Geometry:Polygonal
- Unwrapped UVs:Non-overlapping
- Views:368
Description
High-Quality Apartment 3D Model – Fully Editable & Available in Multiple Formats
This detailed apartment 3D model is designed for architects, interior designers, and 3D visualization professionals. With a well-structured layout and realistic detailing, it is perfect for architectural presentations, real estate marketing, and urban planning projects. The model is available in multiple formats, allowing you to make adjustments and customize it to fit your specific requirements.
- SketchUp (.skp)
- OBJ (.obj)
- FBX (.fbx)
- 3DS (.3ds)
- Lumion File (for quick rendering) *
This model was originally created in SketchUp (SKP) and 3DS MAX then exported in a wide range of formats such as OBJ, FBX, 3DS, GLB, DXF, USDZ, STL—making it easy to import into your preferred 3D software for editing and customization. Additionally, the Lumion-ready setup allows users to directly reimport the geometry to achieve the rendered outcome shown in the preview.
Ideal for:
- Architectural concept presentations
- Real estate development visuals
- Student thesis or studio projects
- Urban housing studies or marketing materials**
Need more formats?
If you need a different format, please send us a Conversion Request. We can convert 3D models to: .stl, .c4d, .obj, .fbx, .ma/.mb, .3ds, .3dm, .dxf/.dwg, .max. .blend, .skp, .glb. Free Format ConversionWe do not convert 3d scenes and solid formats such as .step, .iges, .stp, .sldprt etc!
Usage Information
Apartment Building - You can use this royalty-free 3D model for both personal and commercial purposes in accordance with the Basic or Extended License.The Basic License covers most standard use cases, including digital advertisements, design and visualization projects, business social media accounts, native apps, web apps, video games, and physical or digital end products (both free and sold).
The Extended License includes all rights granted under the Basic License, with no usage limitations, and allows the 3D model to be used in unlimited commercial projects under Royalty-Free terms.
Read more


 English
English Español
Español Deutsch
Deutsch 日本語
日本語 Polska
Polska Français
Français 한국의
한국의 Українська
Українська Italiano
Italiano Nederlands
Nederlands Türkçe
Türkçe Português
Português Bahasa Indonesia
Bahasa Indonesia Русский
Русский 中國
中國 हिंदी
हिंदी