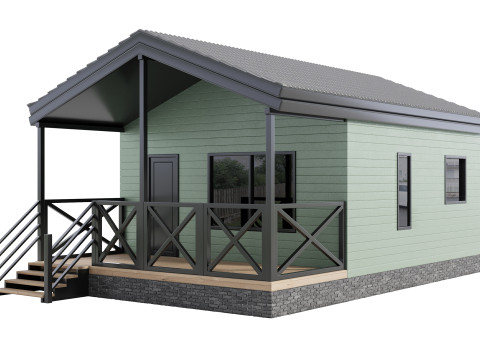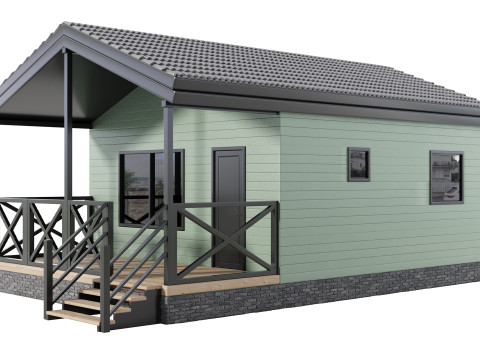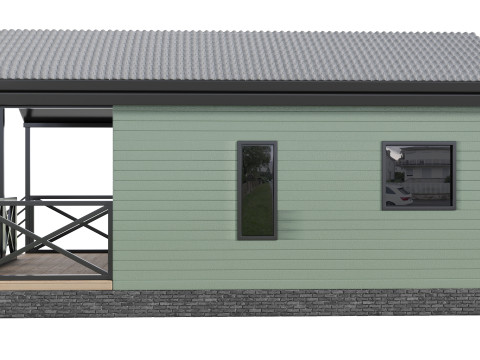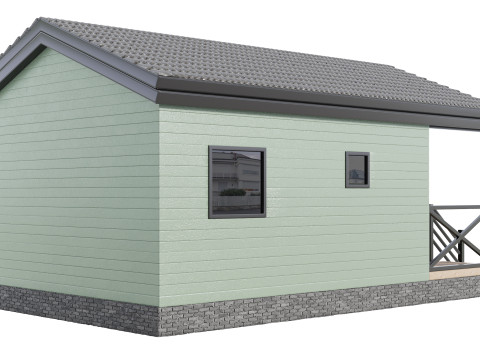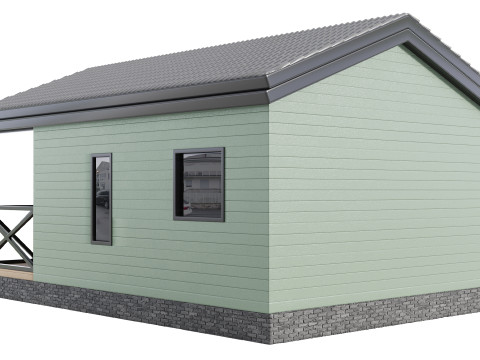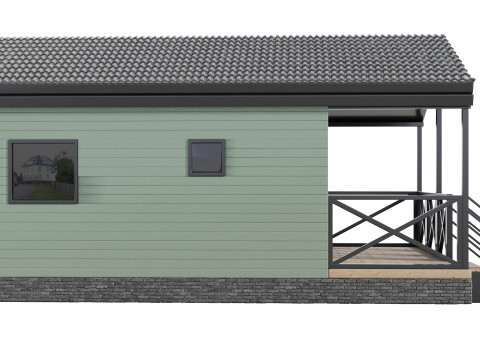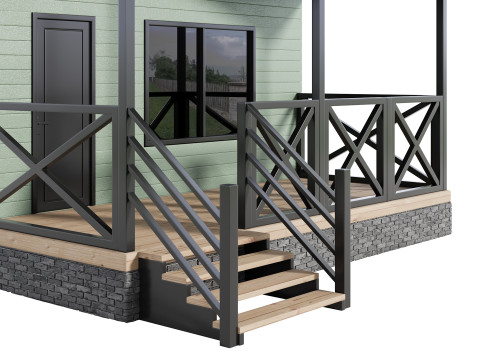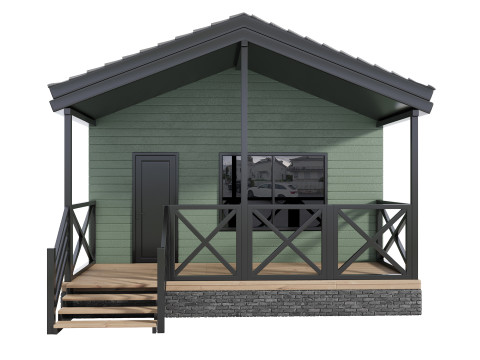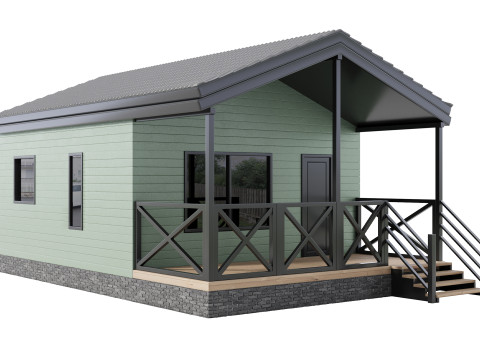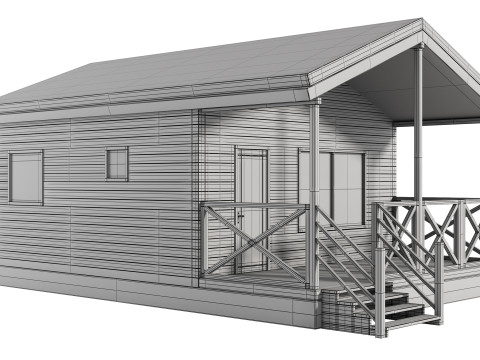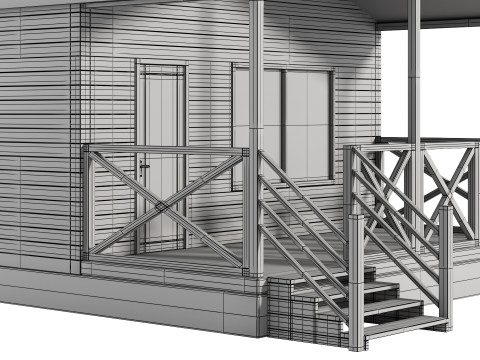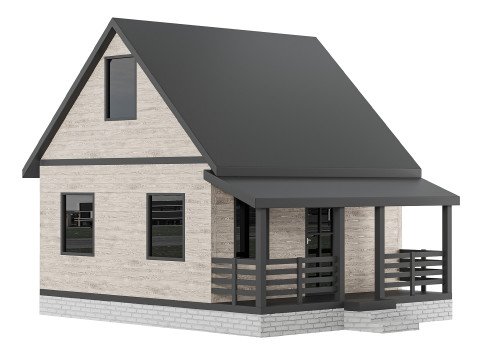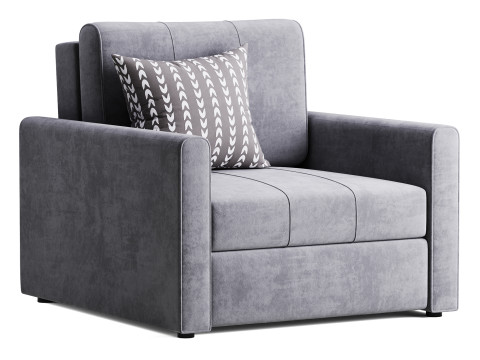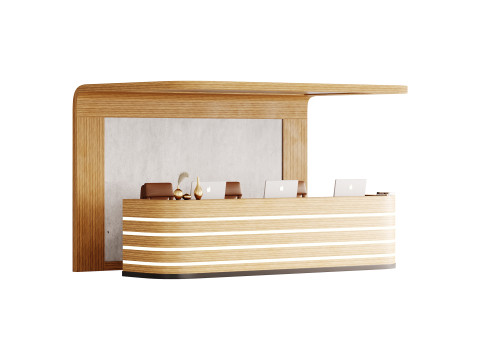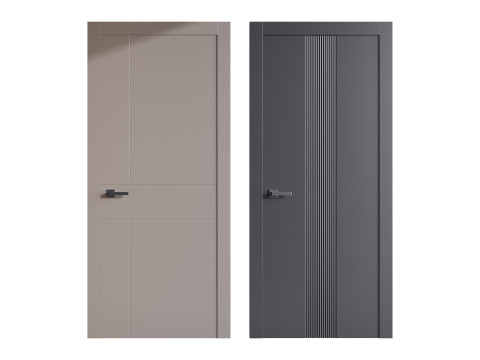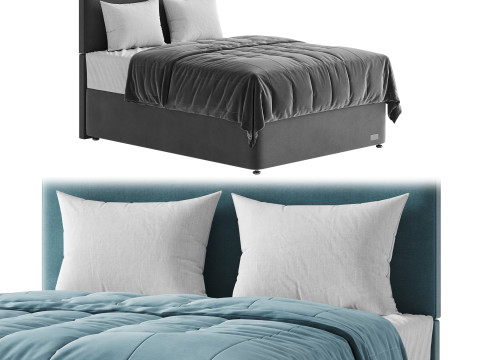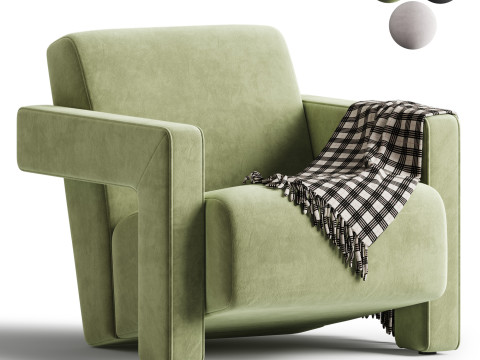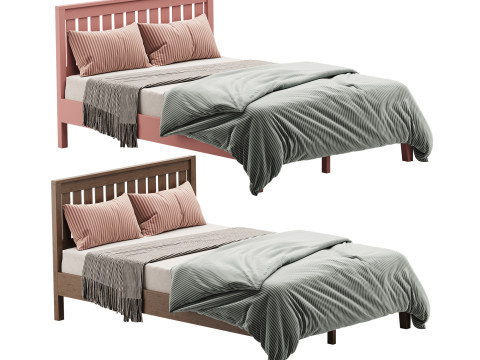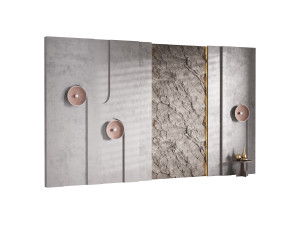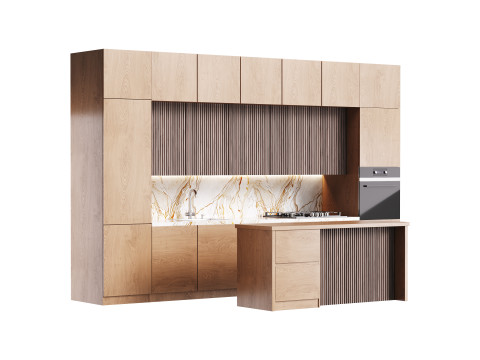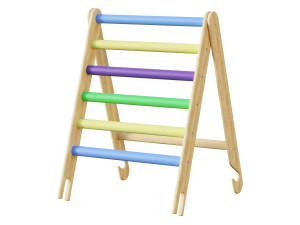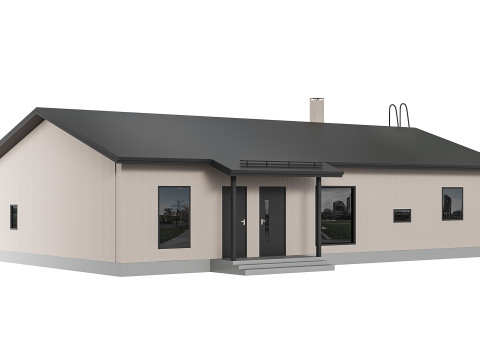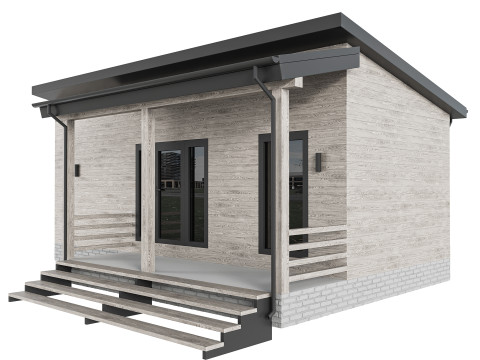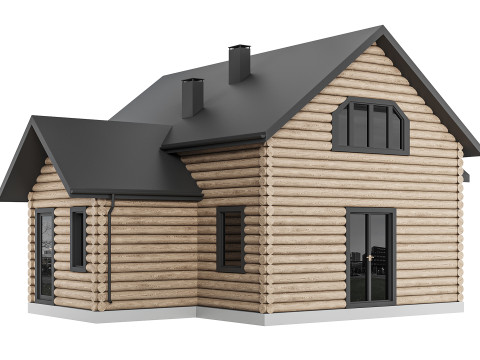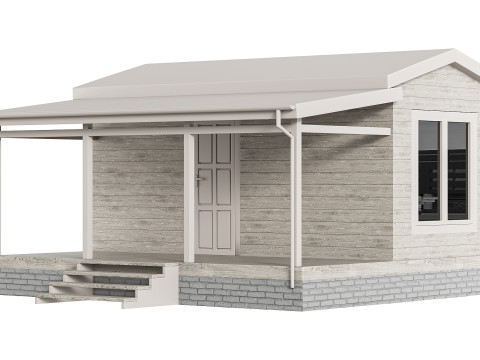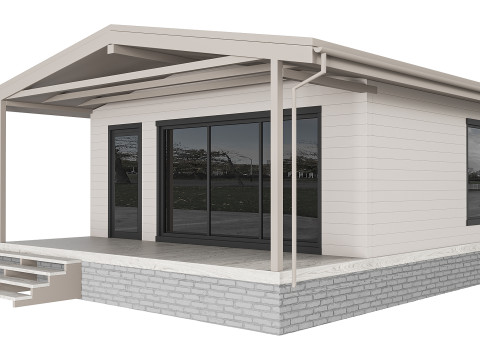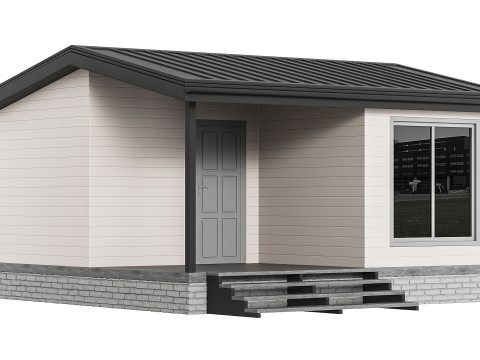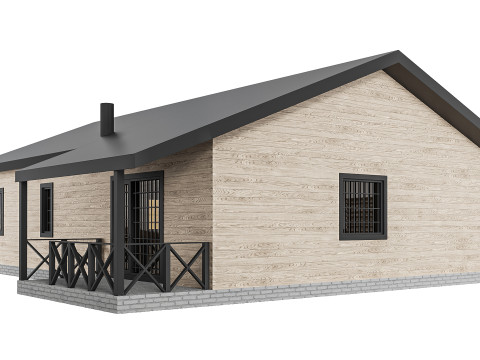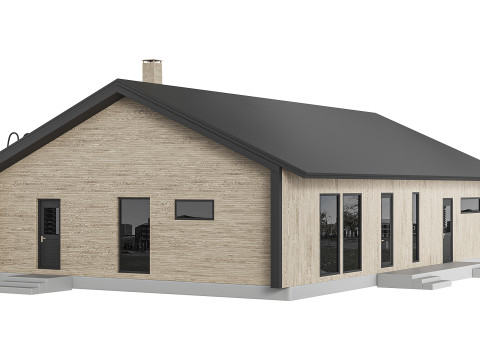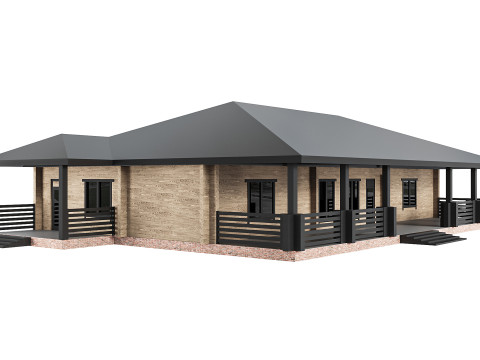Home Design 17 For Exterior 3D 모델
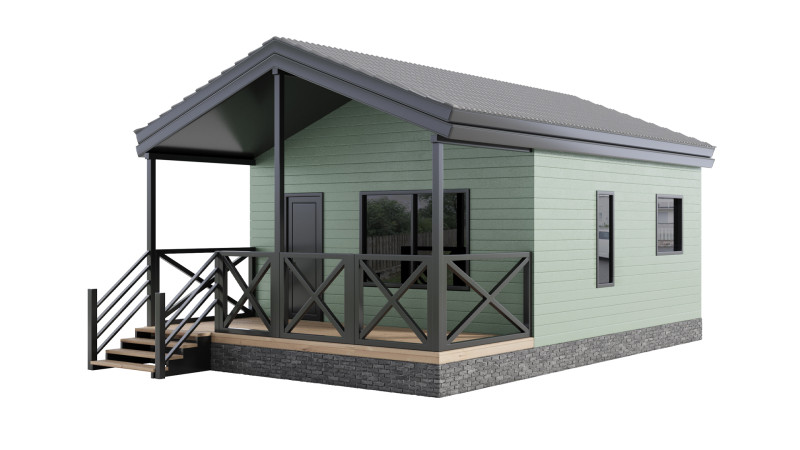
- 이용 가능한 포맷: Autodesk 3DS MAX (.max) ver. 10 64.10 MB
렌더: CoronaImage Textures (.jpg) ver. 10 59.64 MB
렌더: Corona
- 폴리곤:74358
- 버텍스:38524
- 애니메이티드:No
- 텍스쳐드:
- 리그드:No
- 재료:
- 로우 폴리곤:No
- 컬렉션:No
- UVW 매핑:
- 플러그인 사용 됨:No
- 프린트 준비:No
- 3D 스캔:No
- 성인용 콘텐츠:No
- PBR:No
- AI 훈련:No
- 지오메트리:Polygonal
- 언래핑 된 UVs:Non-overlapping
- 조회:175
- 날짜: 2025-09-19
- 아이템 ID:600217
Name: Home Design 17 For Exterior
Type: model
Format: 3Ds Max 2016
Export: FBX, OBJ
Render: Corona Renderer 10
Polys: 74358
Verts: 38524
Units: Millimeters
Dimension: 6463.61 x 10350.0 x 5068.2
Description: A charming single-story small home with a gabled roof and compact proportions. The exterior is finished in light pastel green siding contrasted by dark window frames and railings. The design includes a covered front porch with wooden steps, a tiled roof, and a stone foundation, ideal for countryside or suburban architectural visualizations.
Tags: compact house, single story home, small house model, prefab home, gabled roof, Corona render, 3Ds Max architecture, FBX model, cottage model, porch design, wood siding, stone base, green siding, modern cabin, home visualization, low poly house, realistic exterior, architectural render, modular housing, 3D house model
다른 포맷이 필요하시면, 새로운 지원 티켓을 열어 요청하세요. 저희는 3D 모델을 다음으로 변환할 수 있습니다: .stl, .c4d, .obj, .fbx, .ma/.mb, .3ds, .3dm, .dxf/.dwg, .max. .blend, .skp, .glb. 우리는 3D 장면을 변환하지 않습니다 .step, .iges, .stp, .sldprt와 같은 형식도 포함됩니다.!


 English
English Español
Español Deutsch
Deutsch 日本語
日本語 Polska
Polska Français
Français 中國
中國 한국의
한국의 Українська
Українська Italiano
Italiano Nederlands
Nederlands Türkçe
Türkçe Português
Português Bahasa Indonesia
Bahasa Indonesia Русский
Русский हिंदी
हिंदी