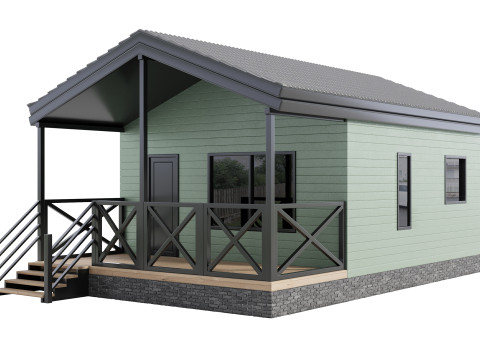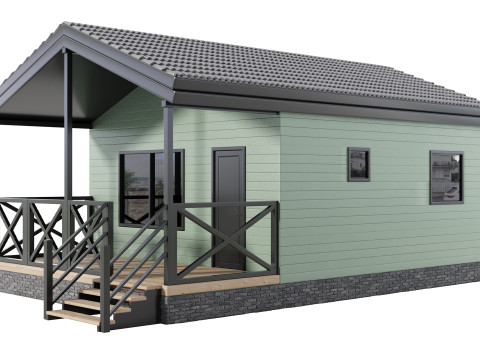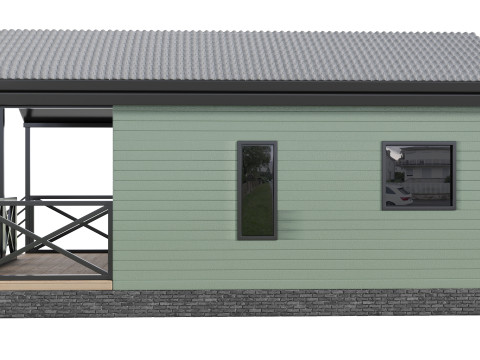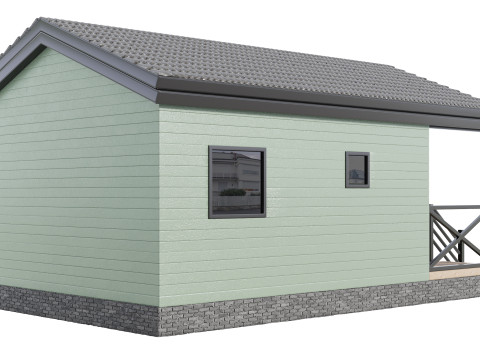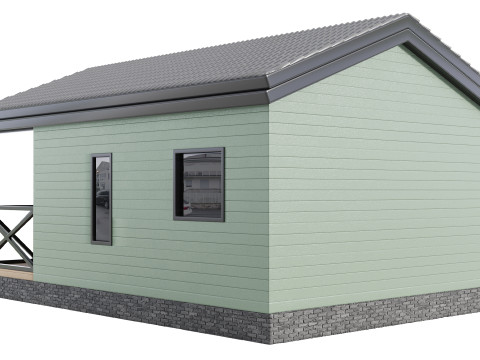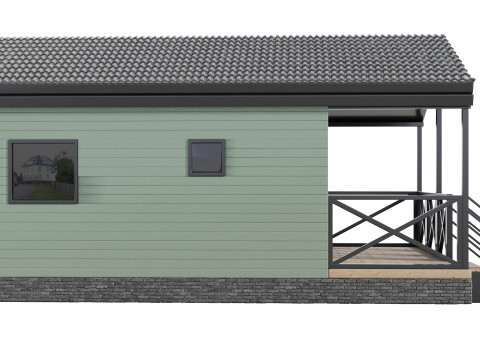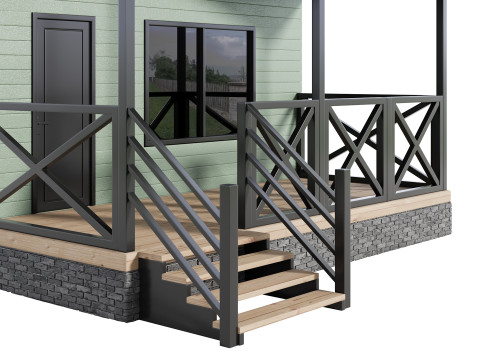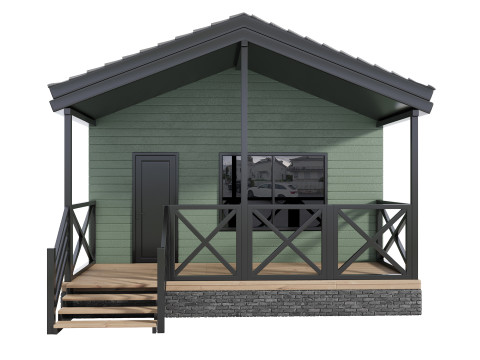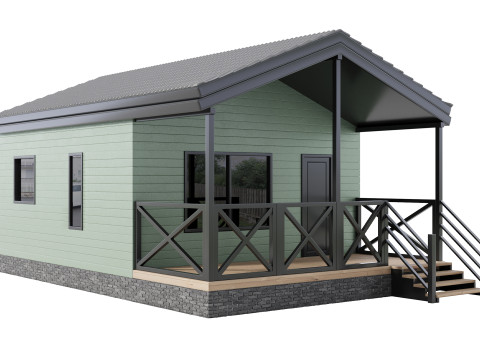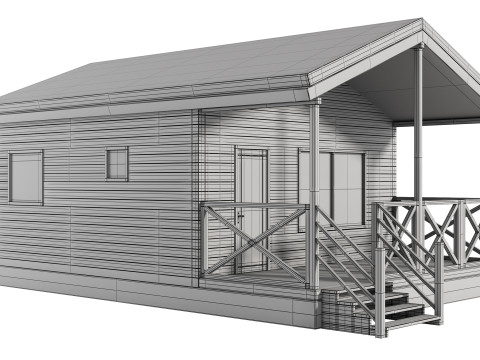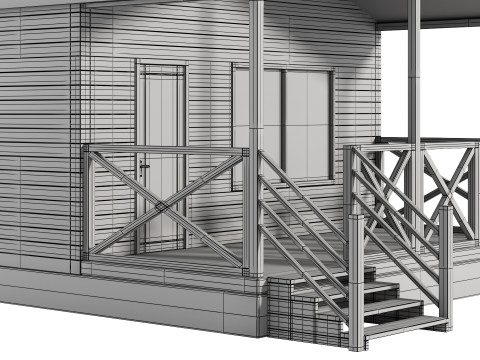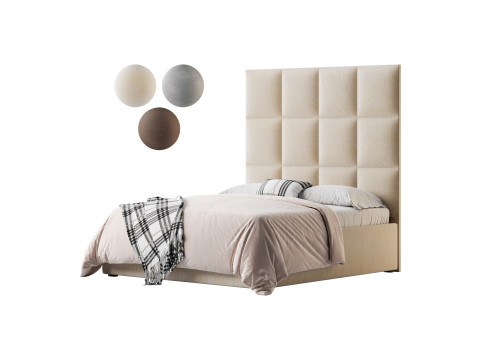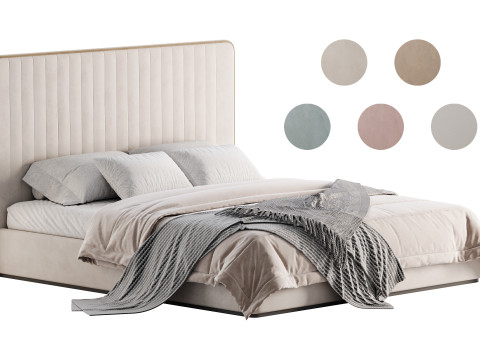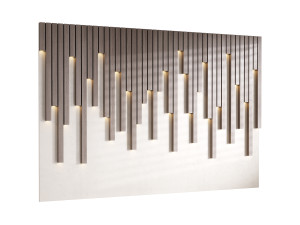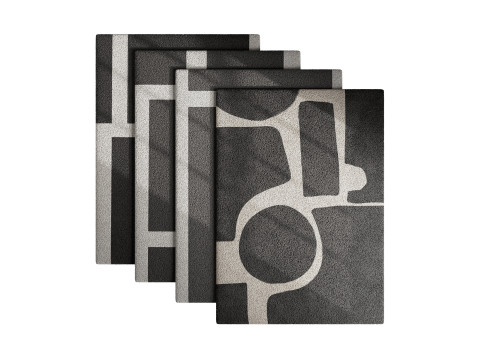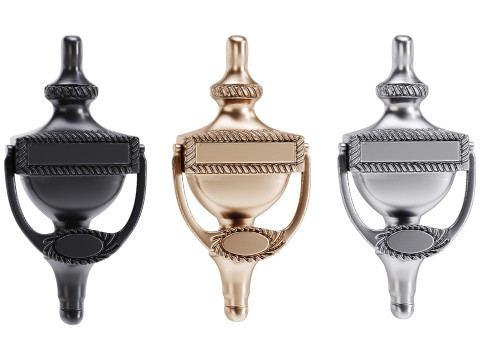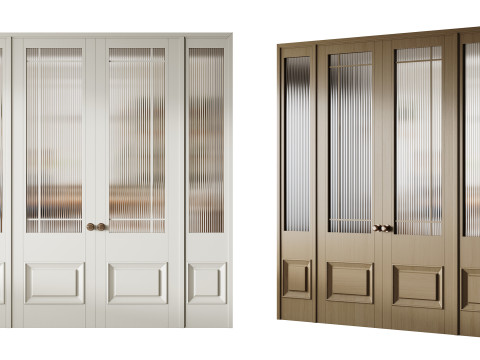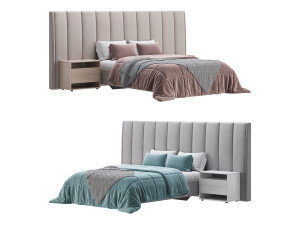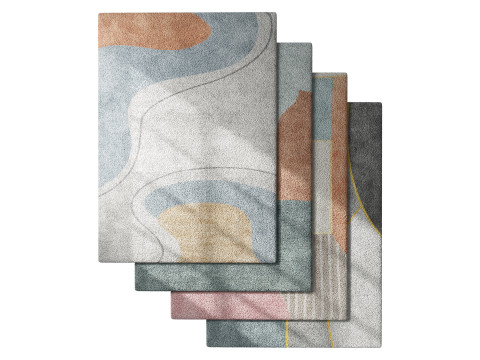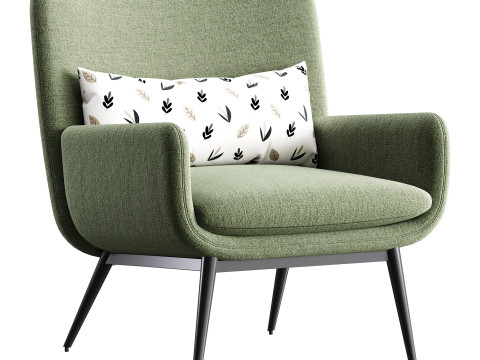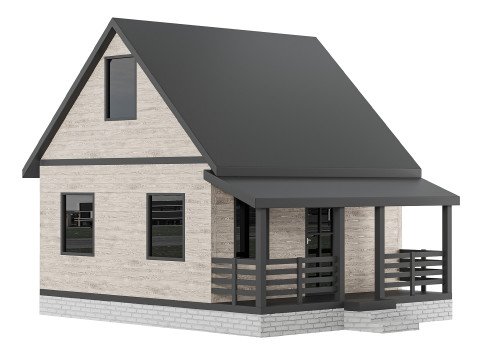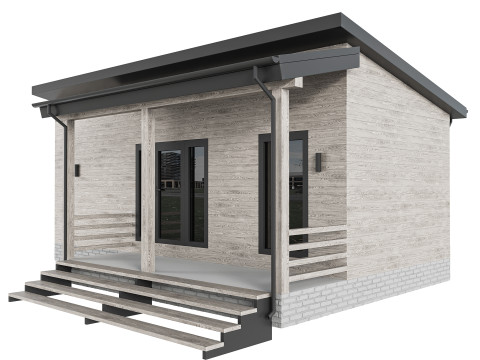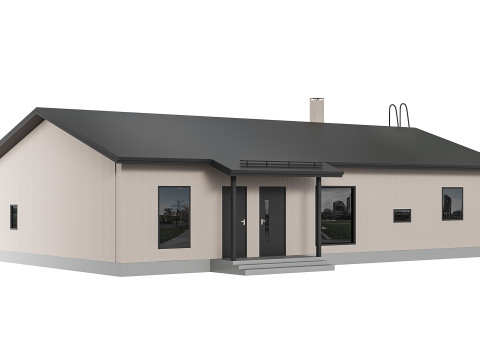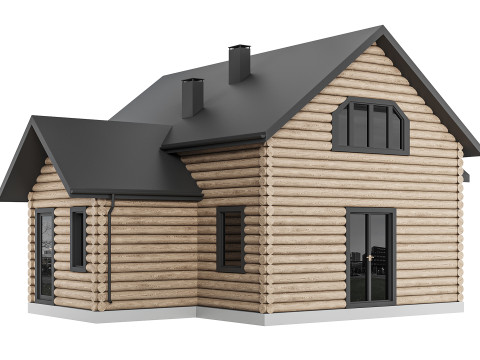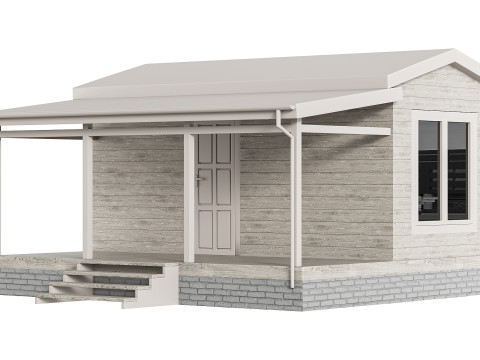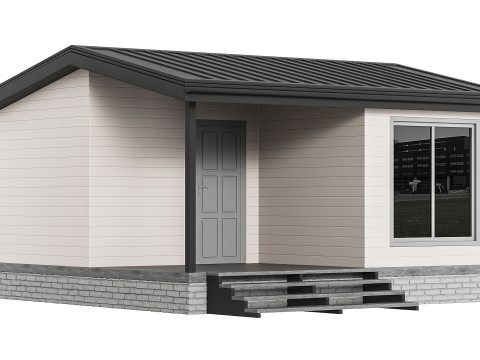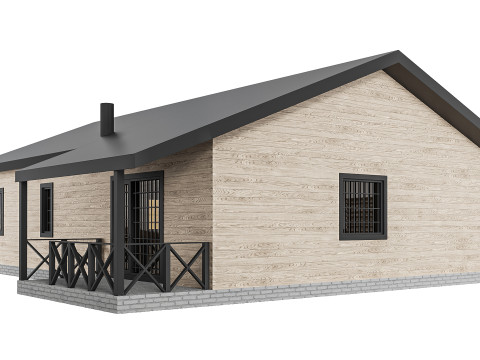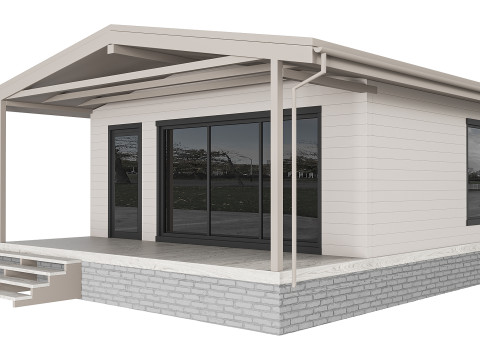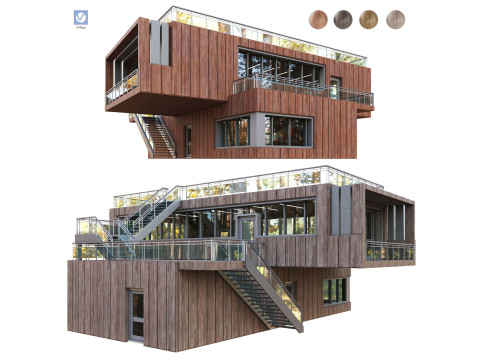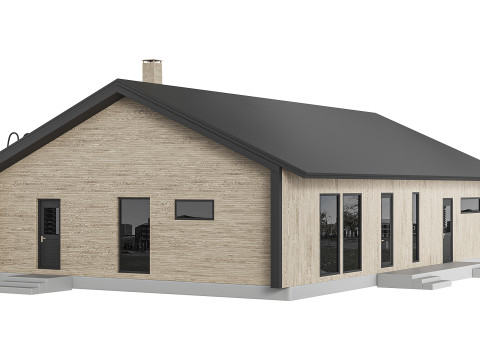Home Design 17 für den Außenbereich 3D Modell
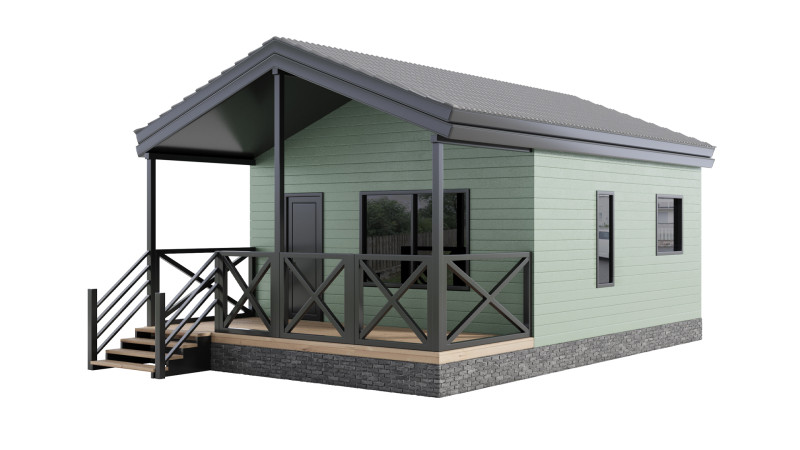
- Fordern Sie Produktunterstützung
- Verfügbare Formate:
- Artikel-ID:600217
- Datum: 2025-09-19
- Polygone:74358
- Eckpunkte:38524
- Animiert:No
- Texturen:
- Rigged:No
- Materialien:
- Low-poly:No
- Sammlung:No
- UVW mapping:
- Plugins Used:No
- Druckfertige:No
- 3D Scan:No
- Erwachsene:No
- PBR:No
- KI-Training:No
- Geometrie:Polygonal
- Unwrapped UVs:Non-overlapping
- Betrachter:268
Beschreibung
Name: Home Design 17 For Exterior
Type: model
Format: 3Ds Max 2016
Export: FBX, OBJ
Render: Corona Renderer 10
Polys: 74358
Verts: 38524
Units: Millimeters
Dimension: 6463.61 x 10350.0 x 5068.2
Description: A charming single-story small home with a gabled roof and compact proportions. The exterior is finished in light pastel green siding contrasted by dark window frames and railings. The design includes a covered front porch with wooden steps, a tiled roof, and a stone foundation, ideal for countryside or suburban architectural visualizations.
Tags: compact house, single story home, small house model, prefab home, gabled roof, Corona render, 3Ds Max architecture, FBX model, cottage model, porch design, wood siding, stone base, green siding, modern cabin, home visualization, low poly house, realistic exterior, architectural render, modular housing, 3D house model
Sie brauchen mehr Formate?
Falls Sie ein anderes Format benötigen, eröffnen Sie bitte ein neues Support-Ticket und fragen Sie danach. Wir können 3D Modelle in folgende Formate konvertieren: .stl, .c4d, .obj, .fbx, .ma/.mb, .3ds, .3dm, .dxf/.dwg, .max. .blend, .skp, .glb. Kostenlose FormatkonvertierungWir konvertieren keine 3D Szenen und Formate wie .step, .iges, .stp, .sldprt usw!
Nutzungsinformationen
Home Design 17 für den Außenbereich - Sie können dieses lizenzfreie 3D Modell gemäß der Basis- oder erweiterten Lizenz sowohl für private als auch für kommerzielle Zwecke verwenden.Die Basislizenz deckt die meisten Standardanwendungsfälle ab, darunter digitale Werbung, Design- und Visualisierungsprojekte, Social-Media-Konten von Unternehmen, native Apps, Web-Apps, Videospiele sowie physische oder digitale Endprodukte (sowohl kostenlos als auch kostenpflichtig).
Die Erweiterte Lizenz umfasst alle unter der Basislizenz gewährten Rechte ohne Nutzungsbeschränkungen und ermöglicht die Verwendung des 3D Modells in unbegrenzten kommerziellen Projekten unter Lizenzgebührenfreiheit.
Mehr lesen


 English
English Español
Español Deutsch
Deutsch 日本語
日本語 Polska
Polska Français
Français 中國
中國 한국의
한국의 Українська
Українська Italiano
Italiano Nederlands
Nederlands Türkçe
Türkçe Português
Português Bahasa Indonesia
Bahasa Indonesia Русский
Русский हिंदी
हिंदी