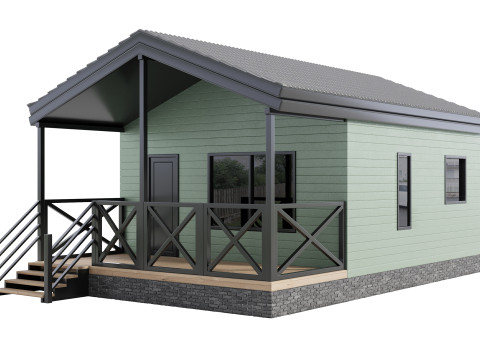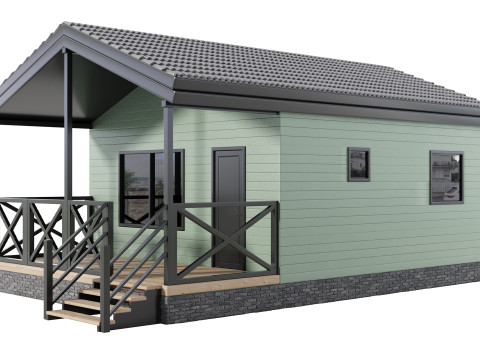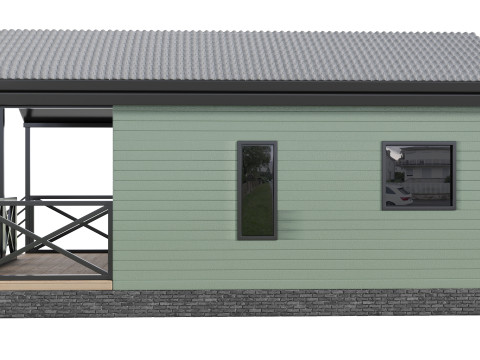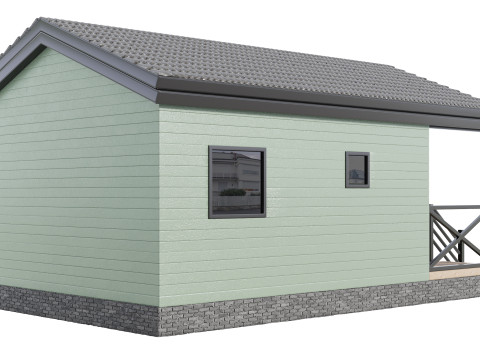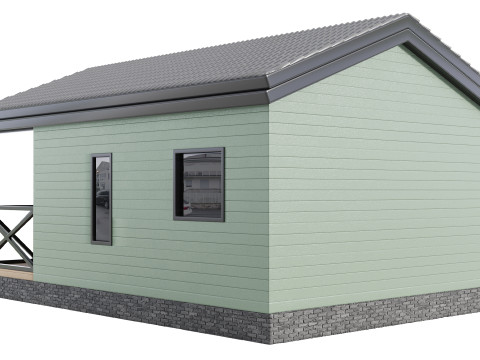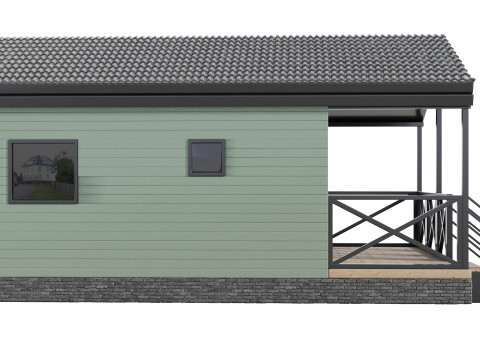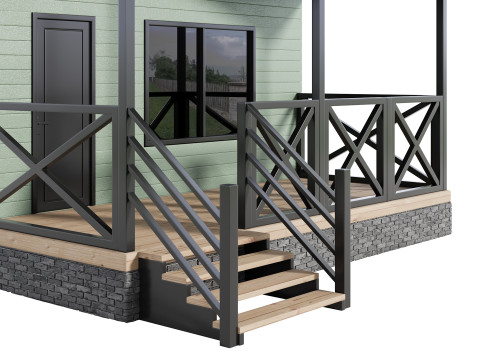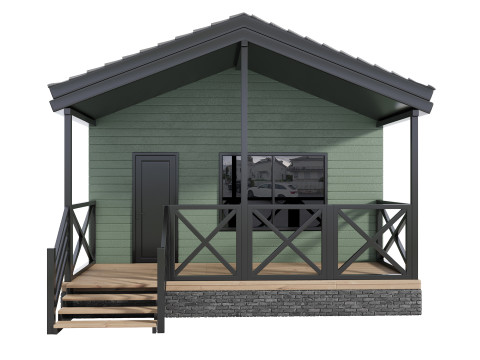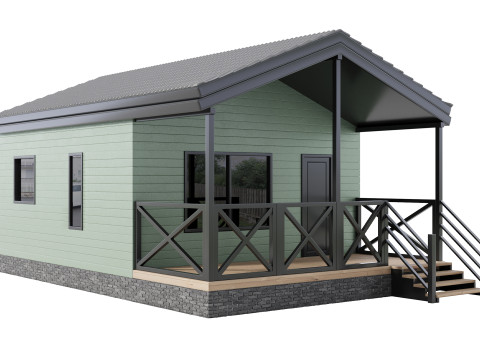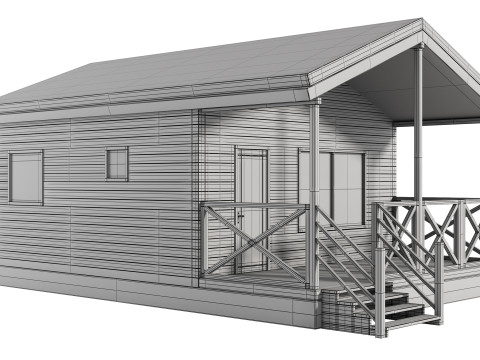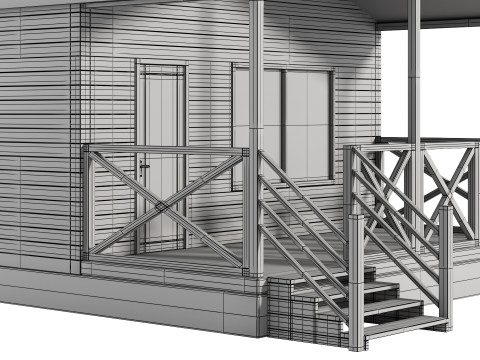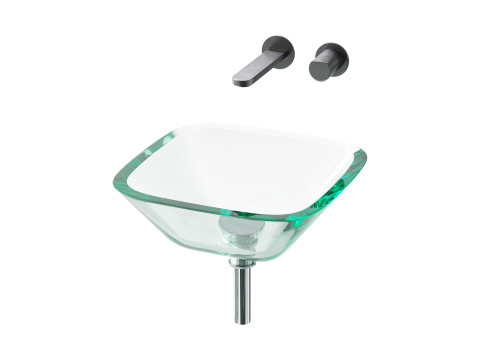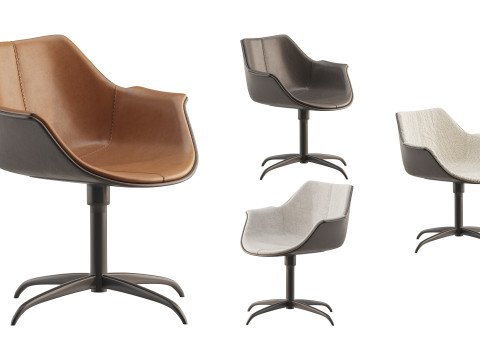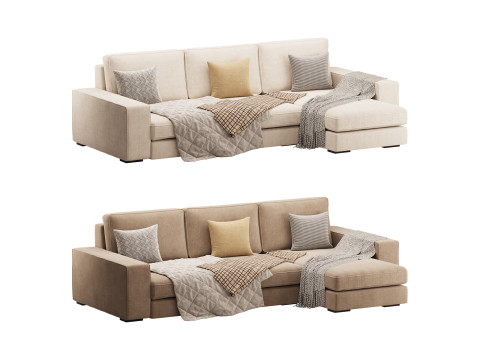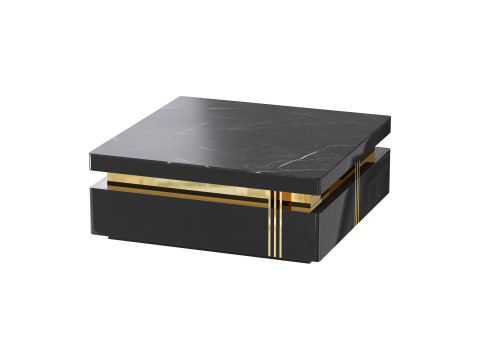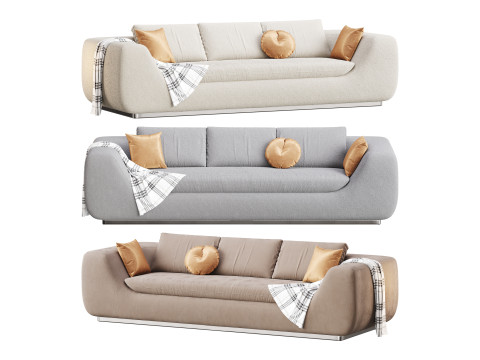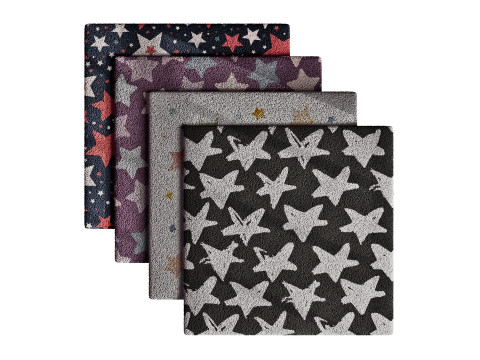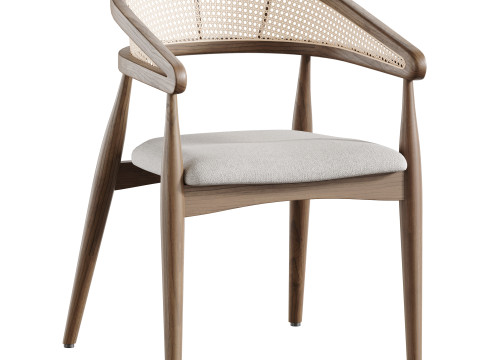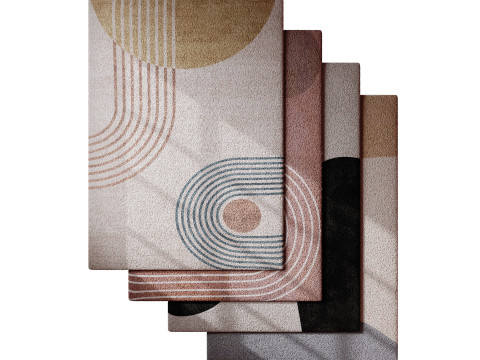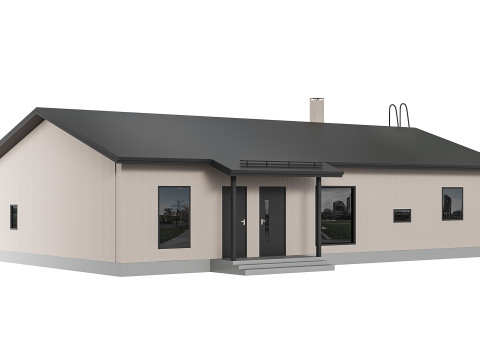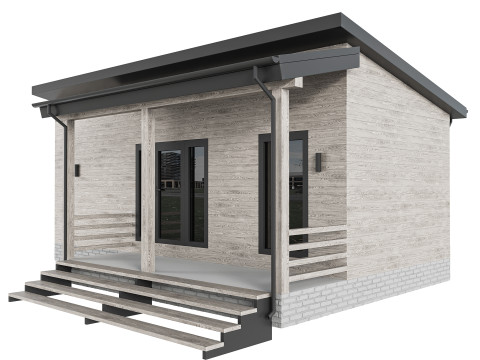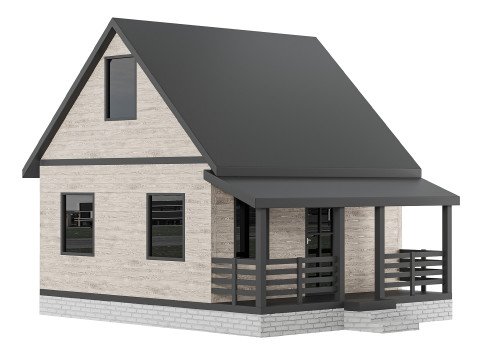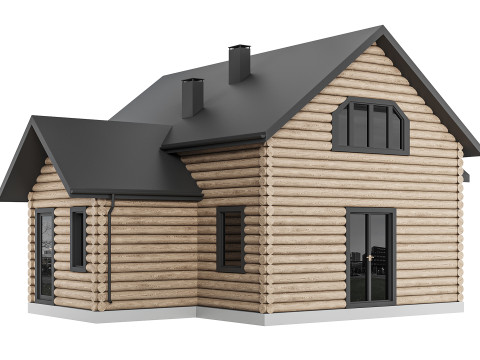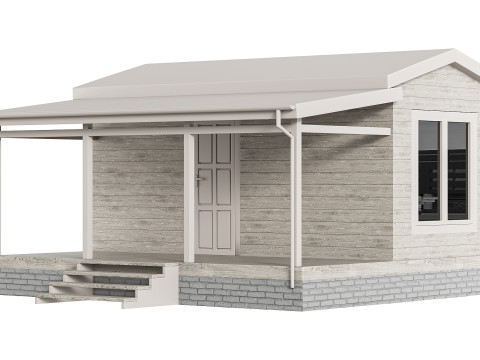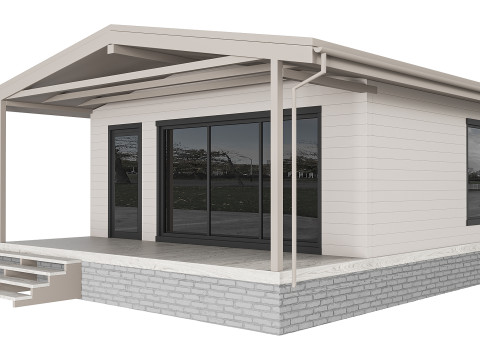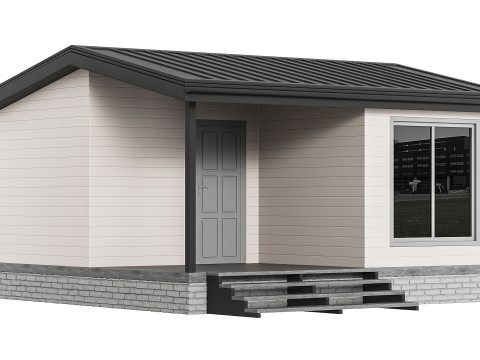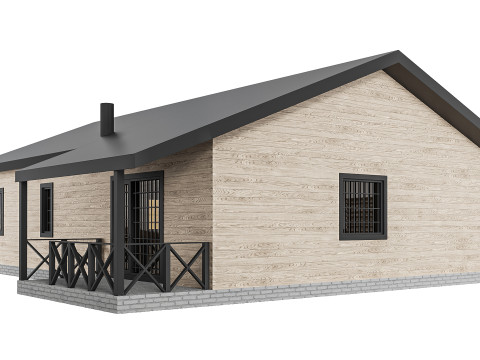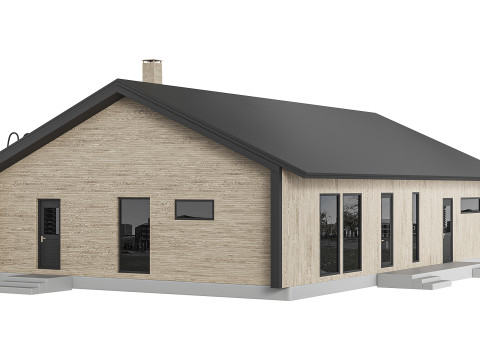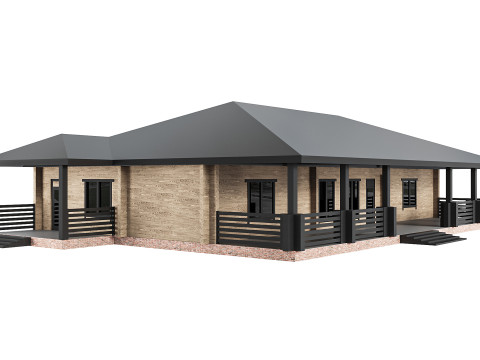Home Design 17 For Exterior Model 3D
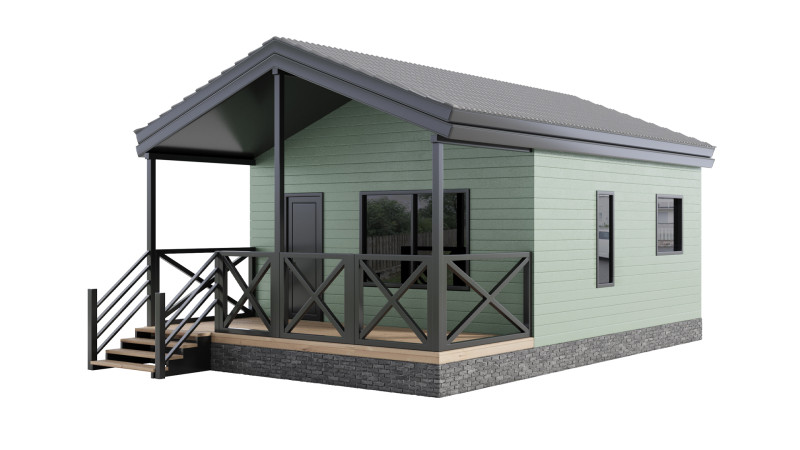
- Dostępne formaty: Autodesk 3DS MAX (.max) ver. 10 64.10 MB
Render: CoronaImage Textures (.jpg) ver. 10 59.64 MB
Render: Corona
- Wielokąty:74358
- Wierzchołki:38524
- Model animowany:No
- Tekstury:
- Oparty na szkielecie:No
- Materiał:
- Low-poly:No
- Kolekcja:No
- UVW mapping:
- Plugins Used:No
- Gotowy do wydruku:No
- 3D Scan:No
- Adult content:No
- PBR:No
- AI Szkolenie:No
- Geometria:Polygonal
- Unwrapped UVs:Non-overlapping
- Liczba wyświetleń:172
- Data: 2025-09-19
- ID produktu:600217
Name: Home Design 17 For Exterior
Type: model
Format: 3Ds Max 2016
Export: FBX, OBJ
Render: Corona Renderer 10
Polys: 74358
Verts: 38524
Units: Millimeters
Dimension: 6463.61 x 10350.0 x 5068.2
Description: A charming single-story small home with a gabled roof and compact proportions. The exterior is finished in light pastel green siding contrasted by dark window frames and railings. The design includes a covered front porch with wooden steps, a tiled roof, and a stone foundation, ideal for countryside or suburban architectural visualizations.
Tags: compact house, single story home, small house model, prefab home, gabled roof, Corona render, 3Ds Max architecture, FBX model, cottage model, porch design, wood siding, stone base, green siding, modern cabin, home visualization, low poly house, realistic exterior, architectural render, modular housing, 3D house model
Jeśli potrzebny Ci plik w innym formacie, zgłoś taką potrzebę przez opcję Support Ticket Konwertujemy produkty na następujące formaty: .stl, .c4d, .obj, .fbx, .ma/.mb, .3ds, .3dm, .dxf/.dwg, .max. .blend, .skp, .glb. Nie konwertujemy scen 3D oraz formaty takie jak .step, .iges, .stp, .sldprt.!


 English
English Español
Español Deutsch
Deutsch 日本語
日本語 Polska
Polska Français
Français 中國
中國 한국의
한국의 Українська
Українська Italiano
Italiano Nederlands
Nederlands Türkçe
Türkçe Português
Português Bahasa Indonesia
Bahasa Indonesia Русский
Русский हिंदी
हिंदी