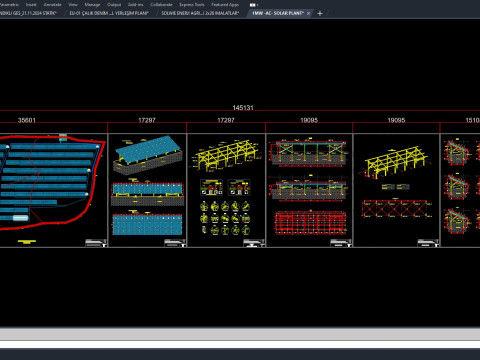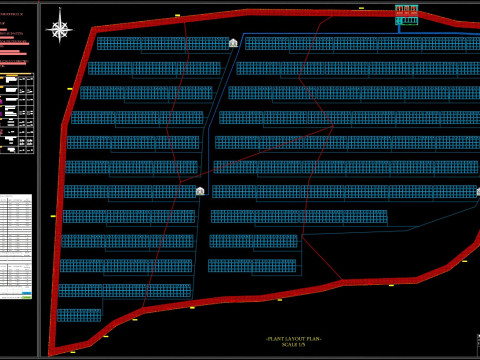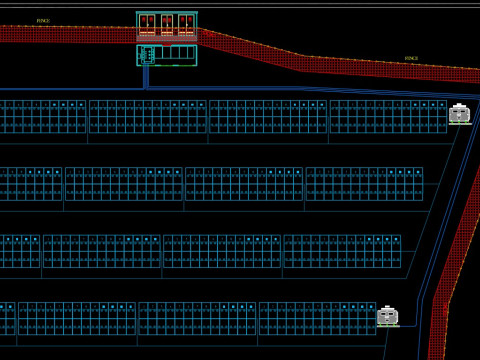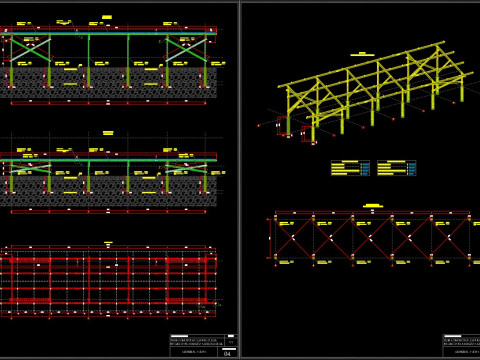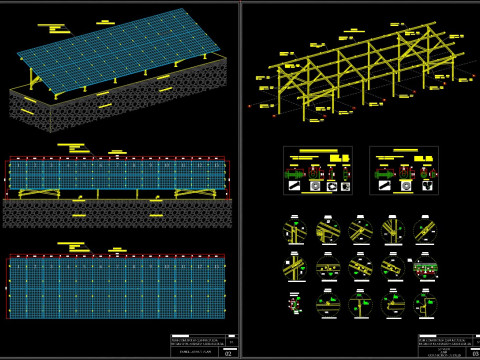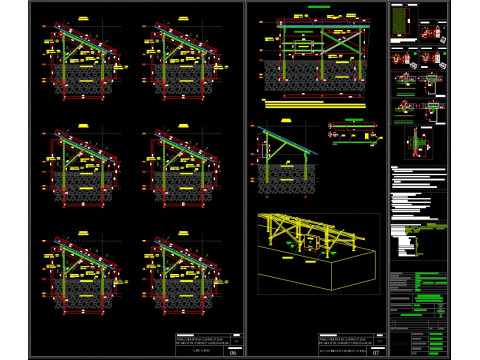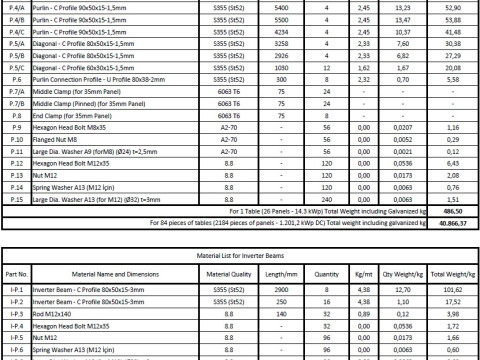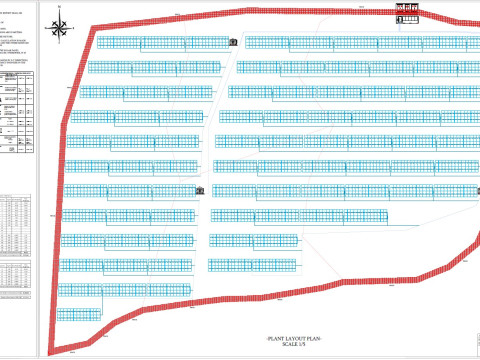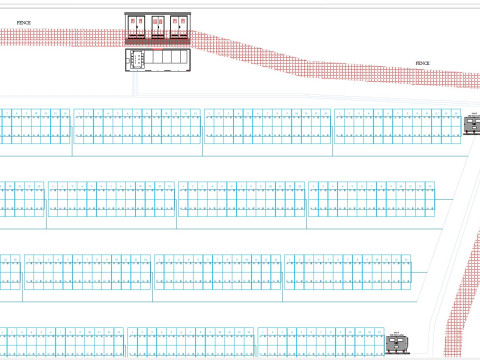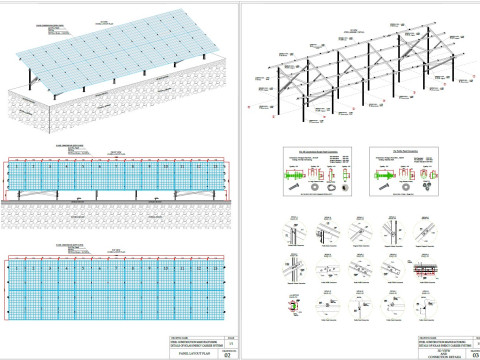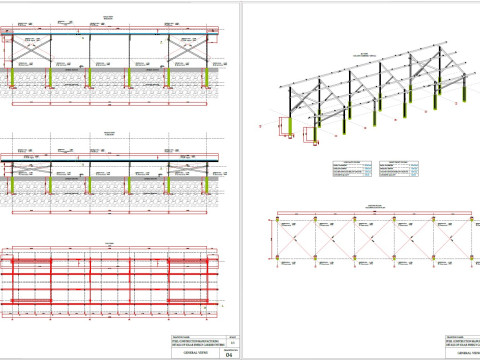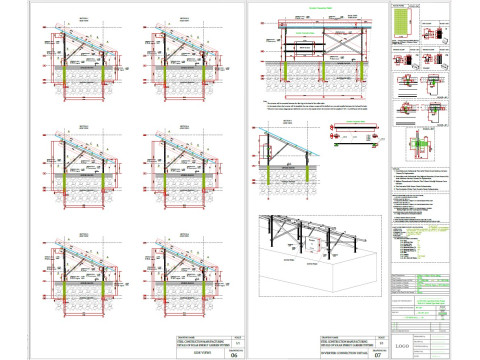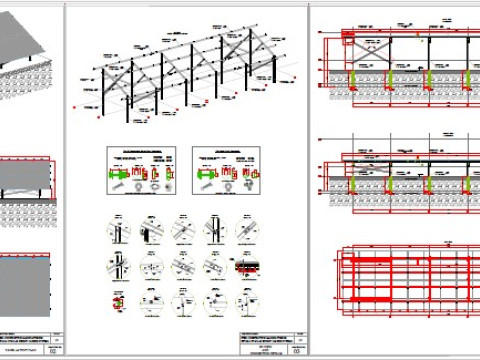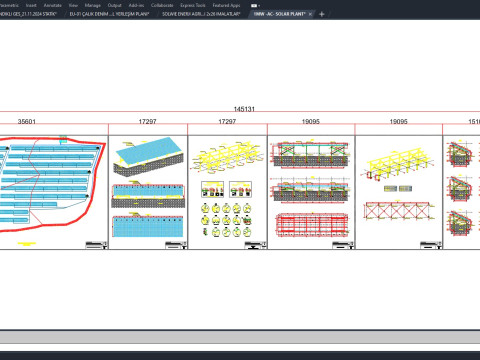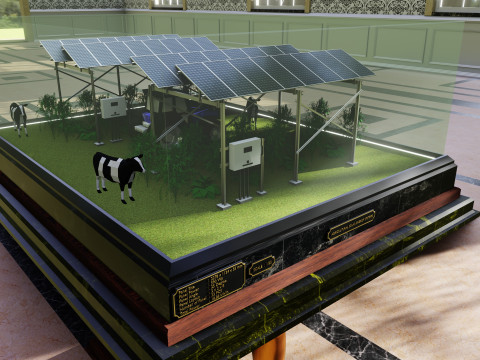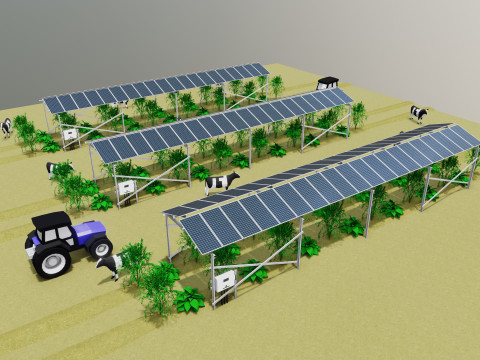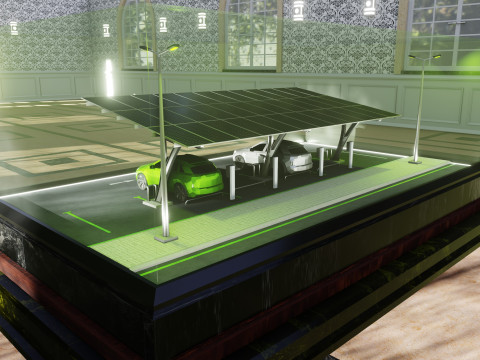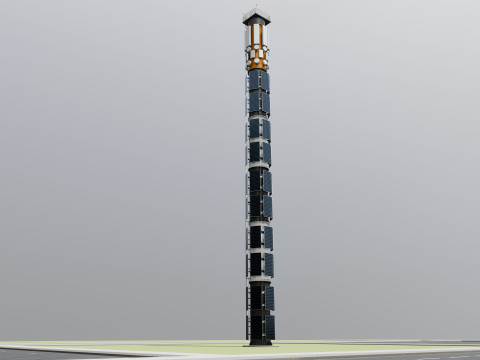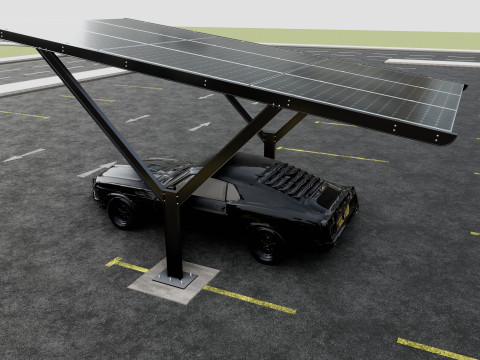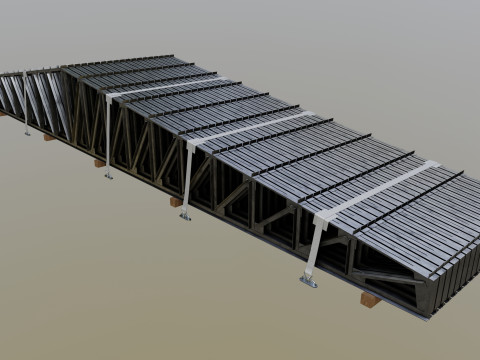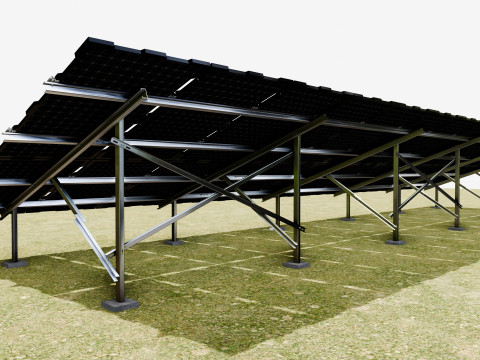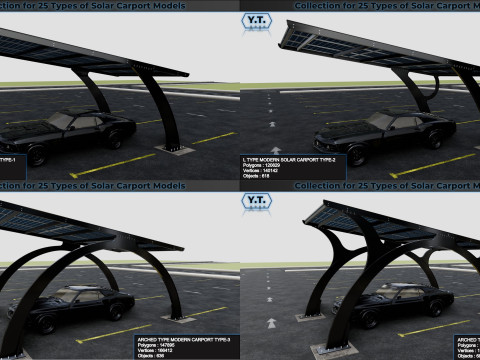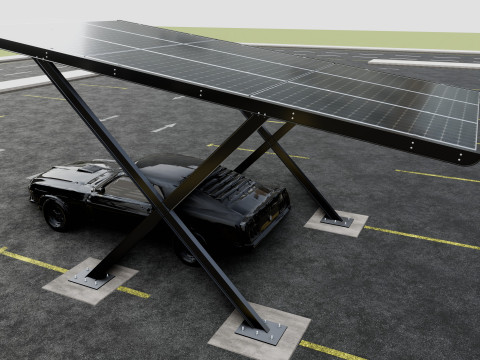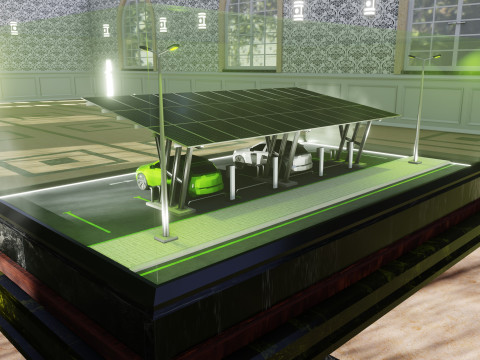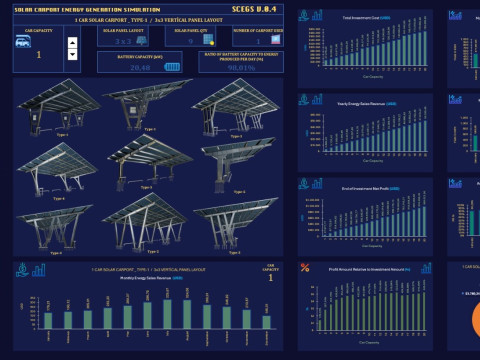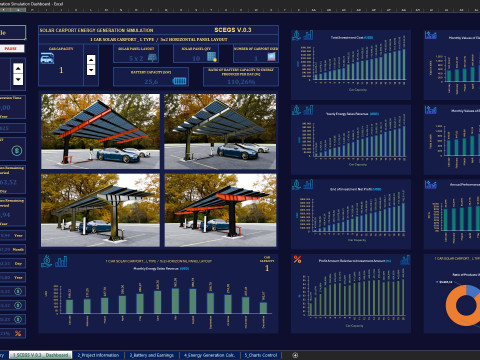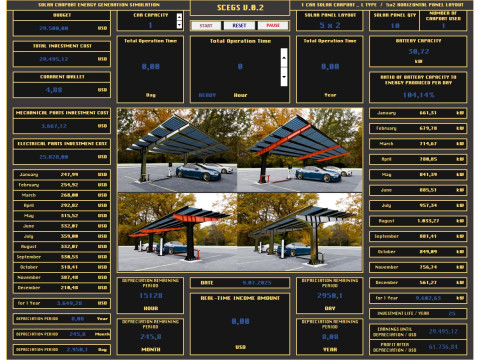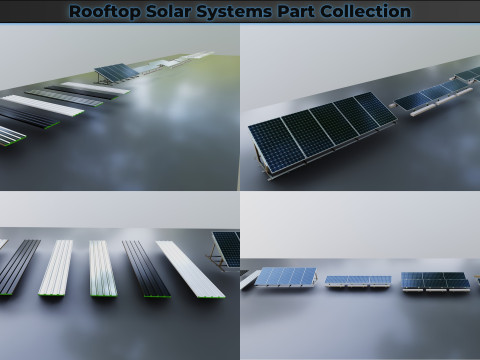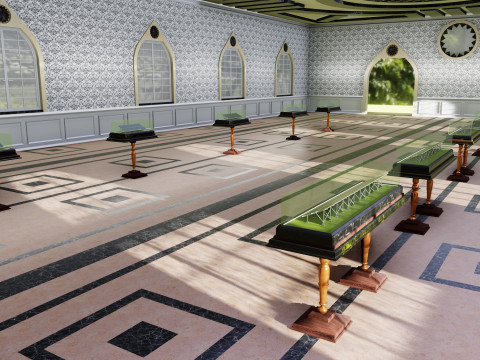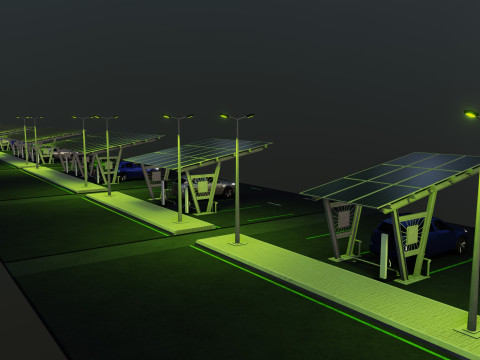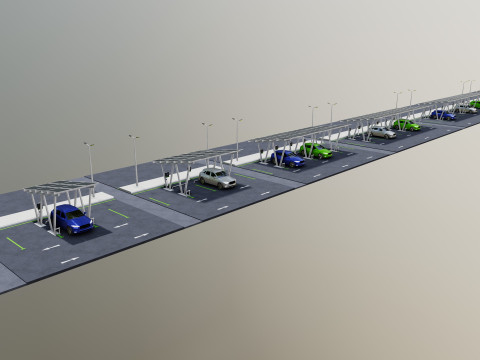1MW -AC- SOLAR PLANT-Autocad Static Project 3D Model
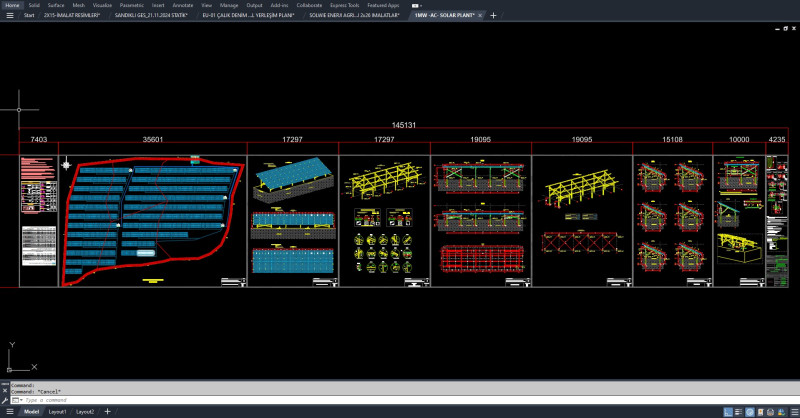
- Hazır formatlar: Autodesk Maya (.mb / .ma) 13.09 kbAutodesk AutoCAD (.dwg) 4.53 MBPortable Document (.pdf) 3.39 MB
- Animasyon:No
- Dokulu:No
- Rigged:No
- Malzemeler:No
- Low-poly:No
- Koleksiyon:No
- UVW mapping:No
- Kullanılan Eklentiler:No
- Baskıya Hazır:No
- 3D Tarama:No
- Yetişkin(+18) içerik:No
- PBR:No
- AI Eğitim:No
- Geometri:Polygonal
- Unwrapped UVs:Unknown
- Görüntülemeler:185
- Tarih: 2025-08-10
- Ürün ID:591855
1MW -AC- SOLAR PLANT-Autocad Static Project
Static Steel Fabrication Project
2x13 Vertical Panel Layout
Ground Connection Type; Steel Driven Column + Concrete
Distance of Columns Below Ground 1200 mm and 1000 mm.
Panel Dimensions : 2278 x 1134 x 35 mm
Panel Power : 550Wp
1 solar panel steel construction produces 14,3 kWp power in 1 hour
The system consists of 6 axles and the distance between each axle is 2650 mm and 2750 mm.
Distance between two columns 2700 mm.
Horizantal angle of panel 25°
The closest distance of the panels to the floor 700 mm.
Prepared With AutoCAD Version 2023
Farklı bir formata ihtiyaç duyuyorsanız lütfen destek ekibimize bir talep açarak ihtiyacınızı belirtiniz. 3D modelleri şu formatlara dönüştürebiliriz: .stl, .c4d, .obj, .fbx, .ma/.mb, .3ds, .3dm, .dxf/.dwg, .max. .blend, .skp, .glb. 3d sahneleri dönüştürmüyoruz ve .step, .iges, .stp, .sldprt gibi formatlar.!


 English
English Español
Español Deutsch
Deutsch 日本語
日本語 Polska
Polska Français
Français 中國
中國 한국의
한국의 Українська
Українська Italiano
Italiano Nederlands
Nederlands Türkçe
Türkçe Português
Português Bahasa Indonesia
Bahasa Indonesia Русский
Русский हिंदी
हिंदी