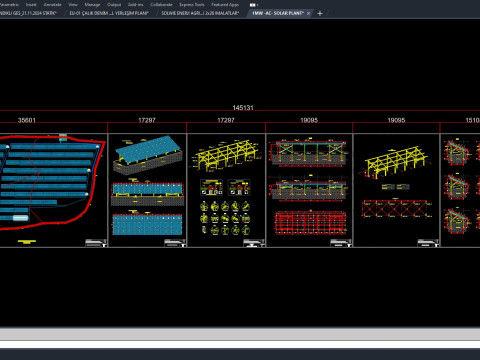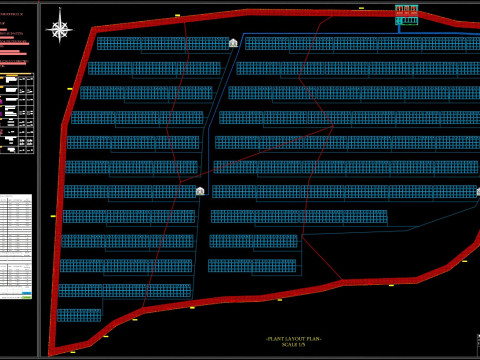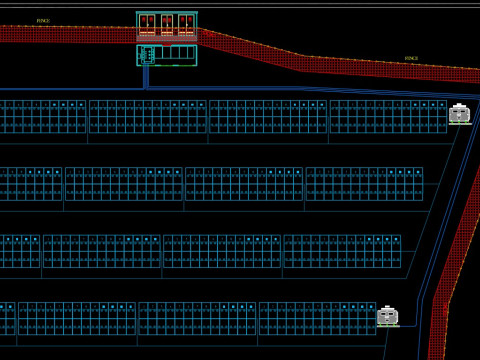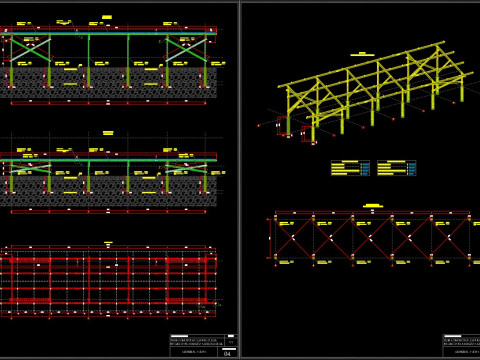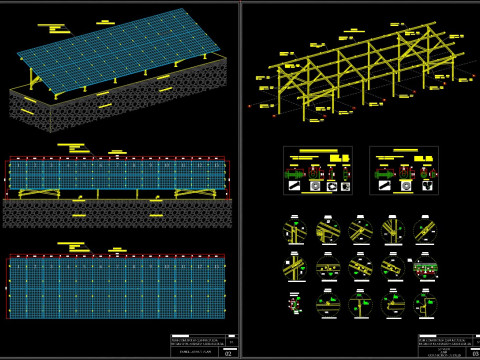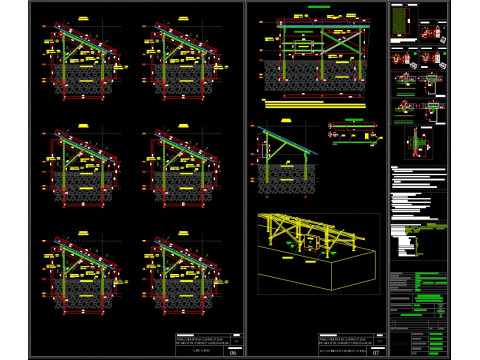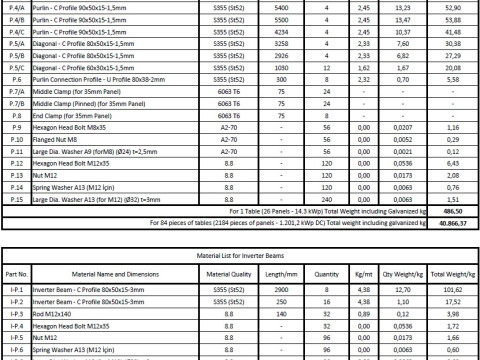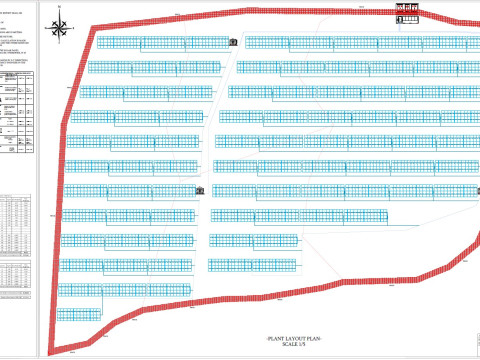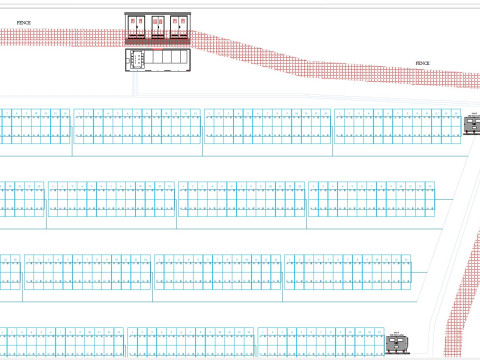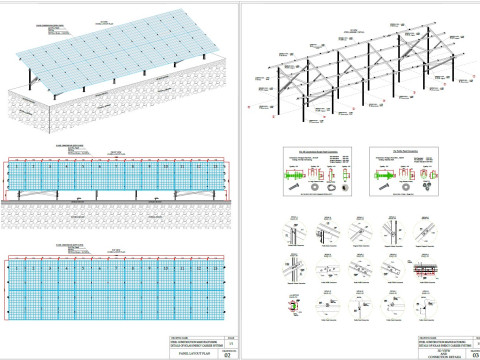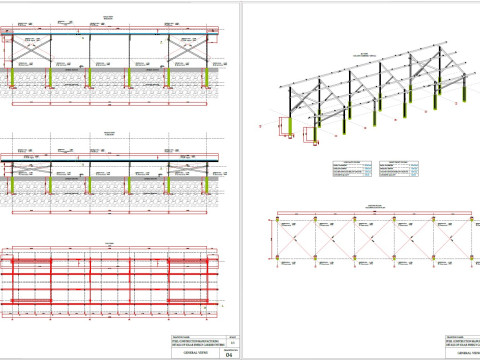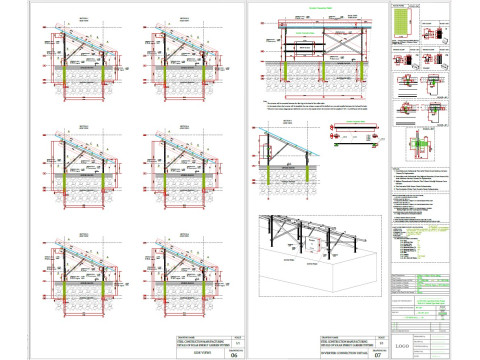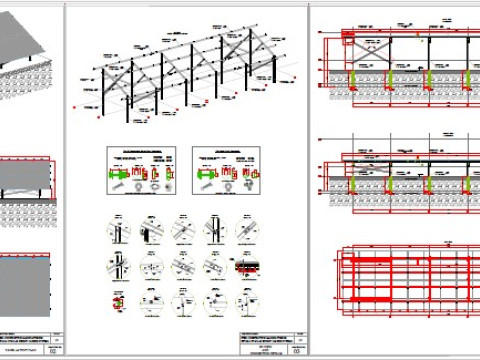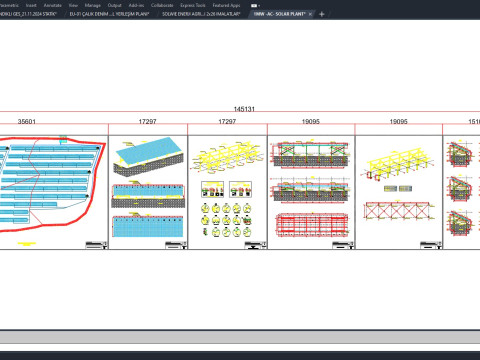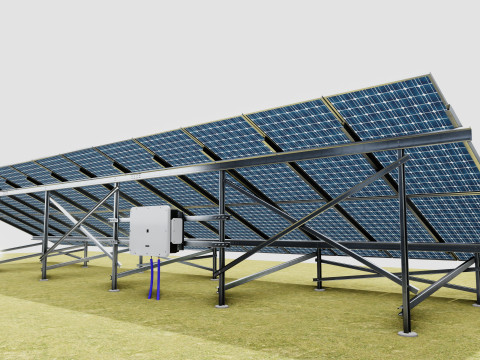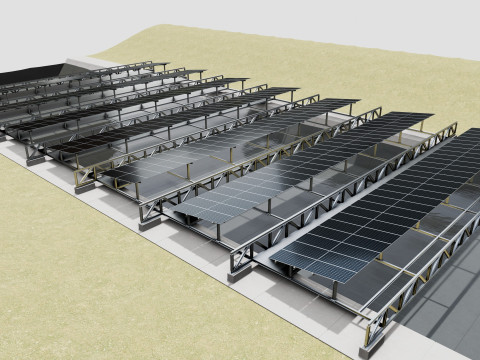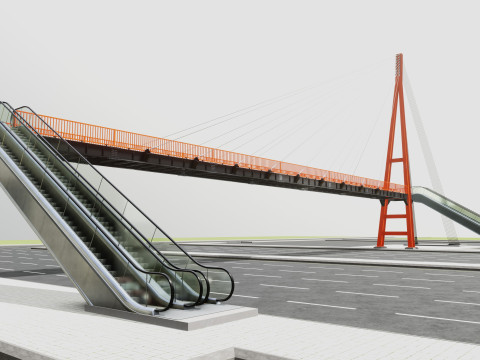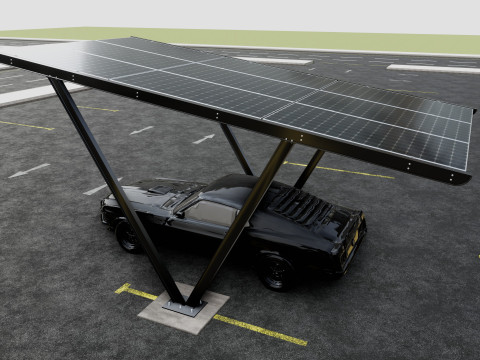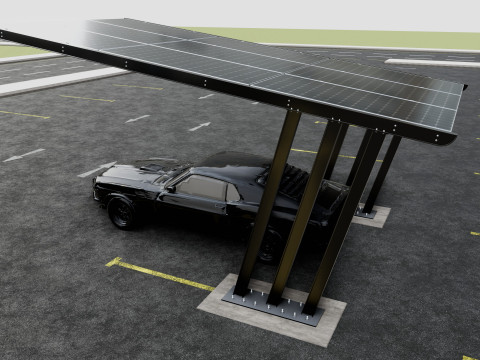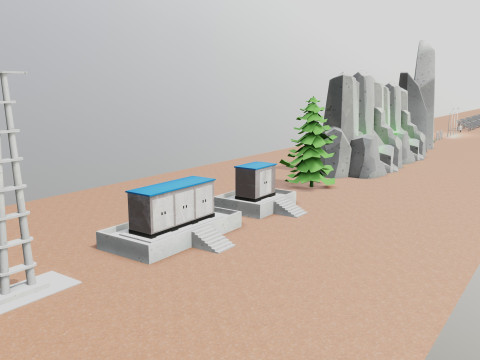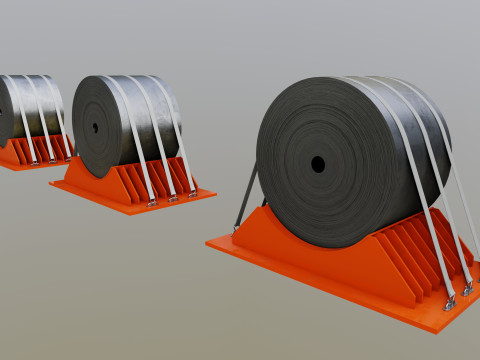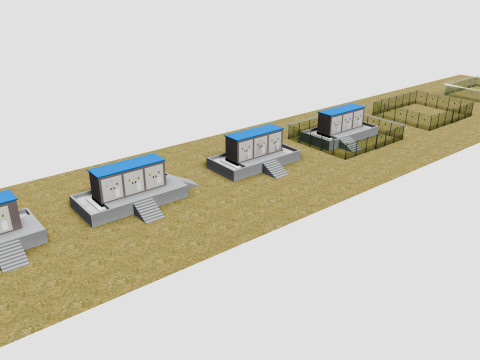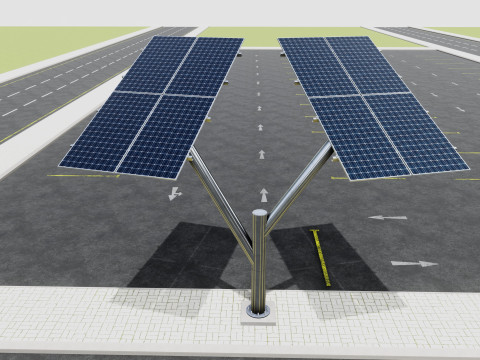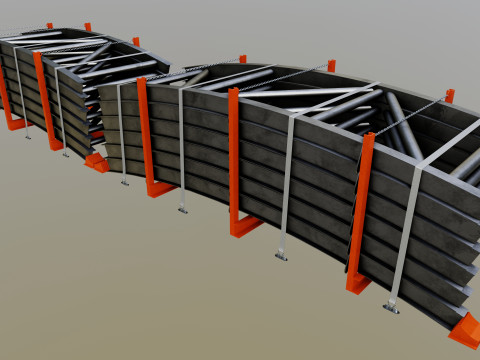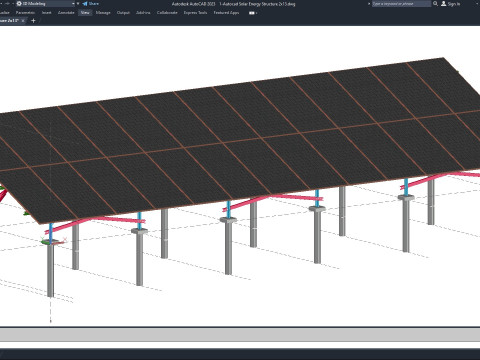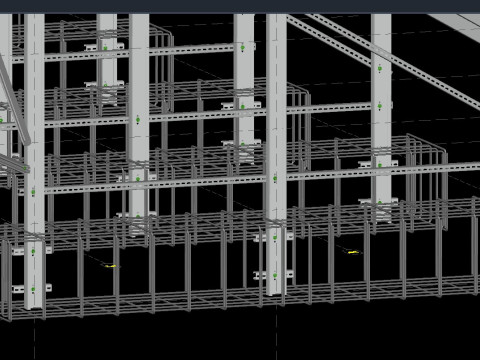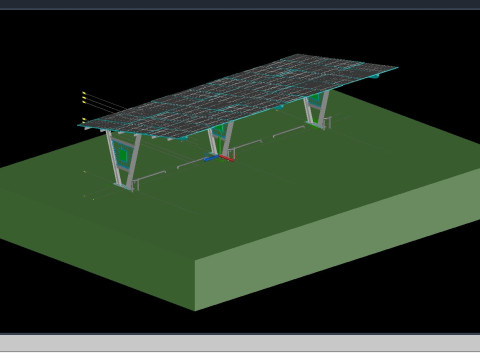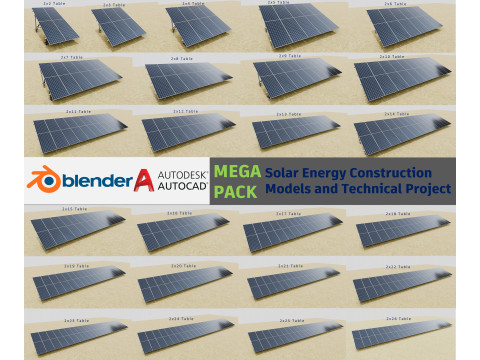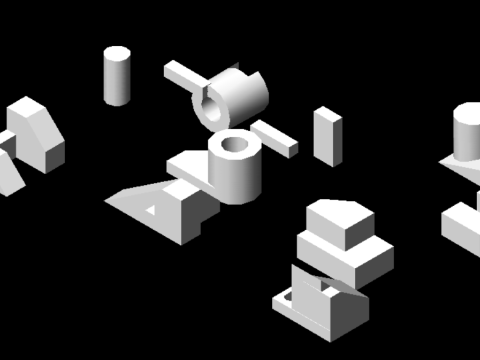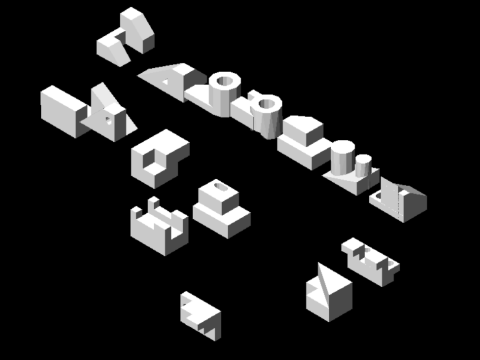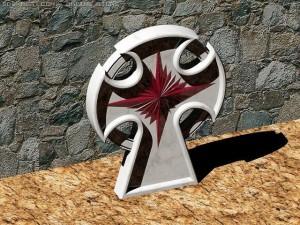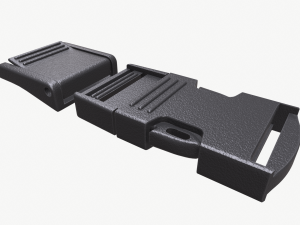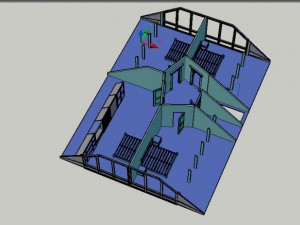1MW -AC- 太陽光発電所 - Autocad 静的プロジェクト 3Dモデル
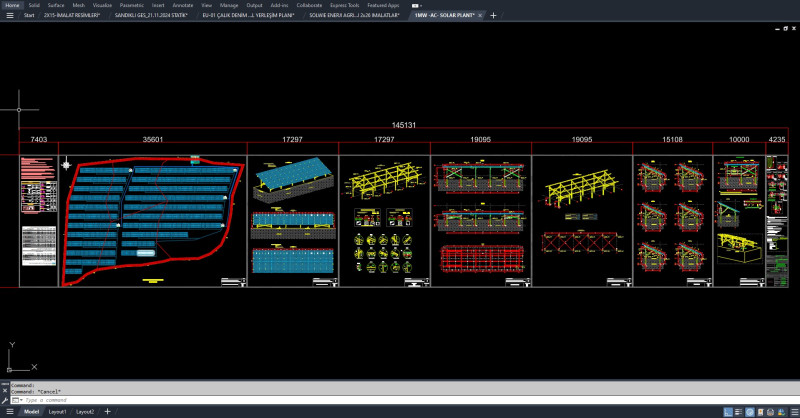
- 作者による製品サポートのリクエスト
- 利用可能フォーマット:
- アイテム ID:591855
- 日付: 2025-08-10
- アニメーション:No
- テクスチャー加工:No
- 装飾:No
- 素材:No
- 低ポリ:No
- コレクション:No
- UVW マッピング:No
- 使用中プラグイン:No
- 印刷 準備:No
- 3D スキャン:No
- 成人コンテンツ:No
- PBR:No
- AIトレーニング:No
- ジオメトリ:Polygonal
- 展開済 UVs:Unknown
- ビュー:361
説明
1MW -AC- SOLAR PLANT-Autocad Static Project
Static Steel Fabrication Project
2x13 Vertical Panel Layout
Ground Connection Type; Steel Driven Column + Concrete
Distance of Columns Below Ground 1200 mm and 1000 mm.
Panel Dimensions : 2278 x 1134 x 35 mm
Panel Power : 550Wp
1 solar panel steel construction produces 14,3 kWp power in 1 hour
The system consists of 6 axles and the distance between each axle is 2650 mm and 2750 mm.
Distance between two columns 2700 mm.
Horizantal angle of panel 25°
The closest distance of the panels to the floor 700 mm.
Prepared With AutoCAD Version 2023
フォーマットが必要ですか?
異なるフォーマットが必要な場合、サポートチケットを開き、注文をしてください。3Dモデルをこれらに変換できます: .stl, .c4d, .obj, .fbx, .ma/.mb, .3ds, .3dm, .dxf/.dwg, .max. .blend, .skp, .glb. フリーフォーマット変換3D シーンは変換しません .step、.iges、.stp、.sldprt などの形式。!
使用情報
1MW -AC- 太陽光発電所 - Autocad 静的プロジェクト - このロイヤリティフリーの3Dモデルは、基本ライセンスまたは拡張ライセンスに従って、個人および商用目的で使用できます。基本ライセンスは、デジタル広告、デザインおよび視覚化プロジェクト、ビジネスソーシャルメディアアカウント、ネイティブアプリ、ウェブアプリ、ビデオゲーム、物理またはデジタル最終製品(無料および有償)など、ほとんどの標準的な使用事例をカバーしています。
拡張ライセンスには、基本ライセンスで付与されるすべての権利が使用制限なしで含まれており、ロイヤリティフリーの条件の下で、3Dモデルを無制限の商用プロジェクトで使用できます。
詳細を読む


 English
English Español
Español Deutsch
Deutsch 日本語
日本語 Polska
Polska Français
Français 中國
中國 한국의
한국의 Українська
Українська Italiano
Italiano Nederlands
Nederlands Türkçe
Türkçe Português
Português Bahasa Indonesia
Bahasa Indonesia Русский
Русский हिंदी
हिंदी