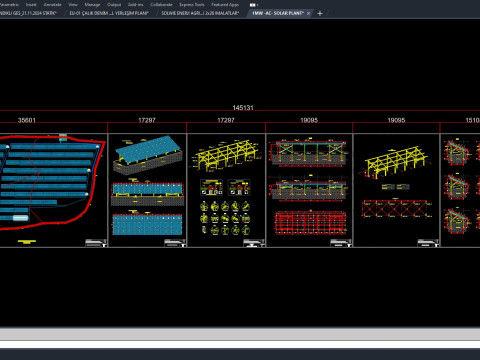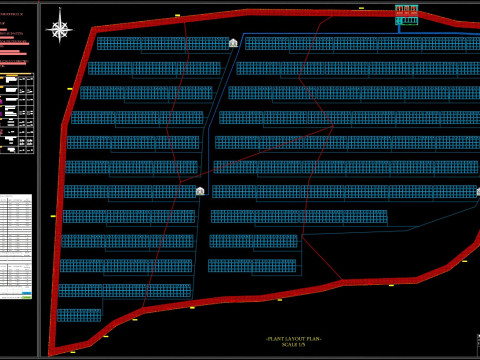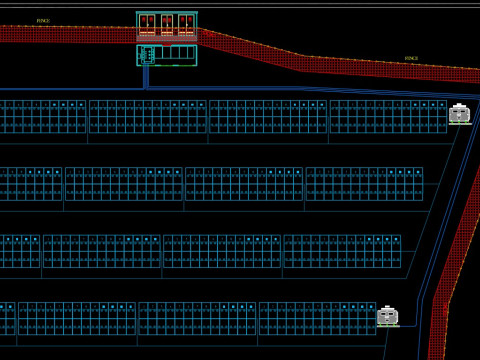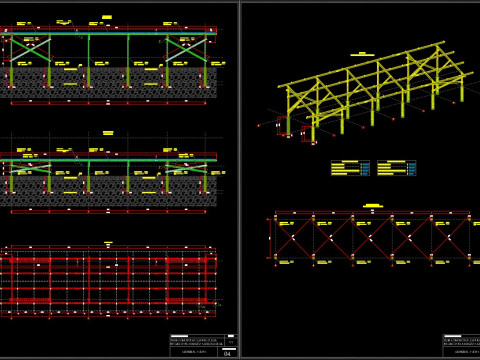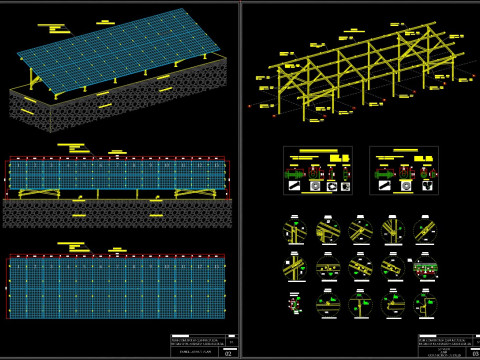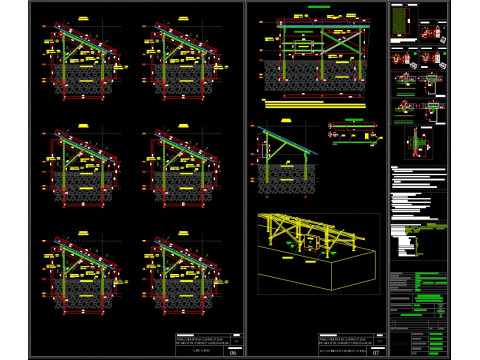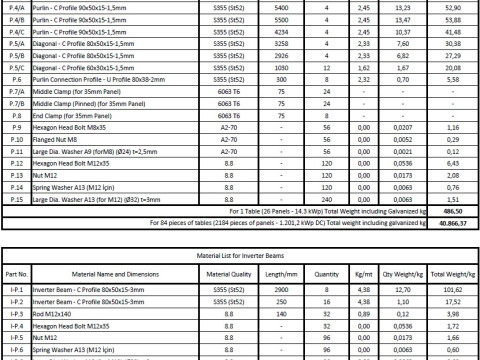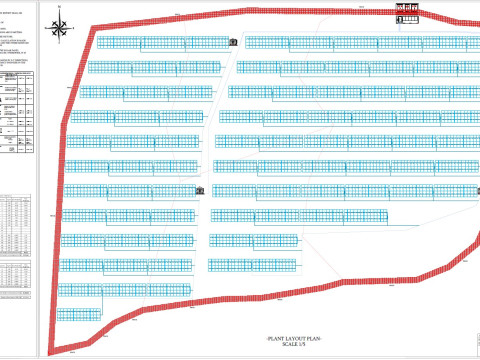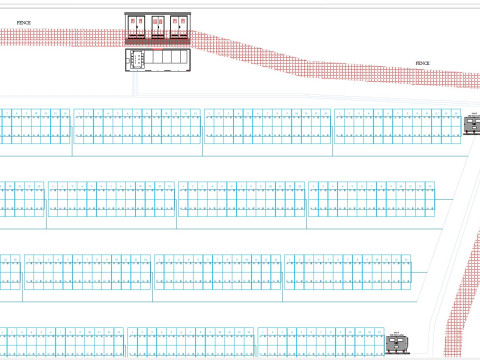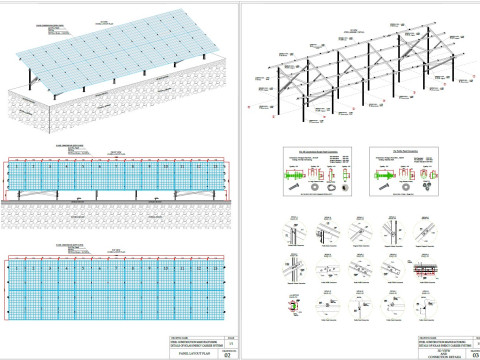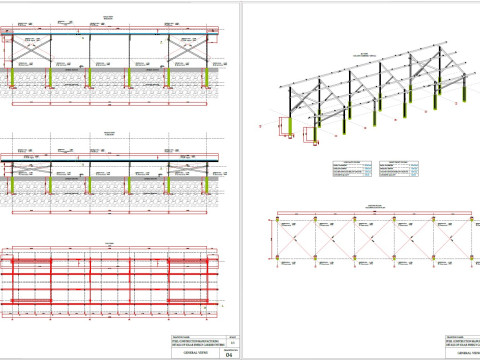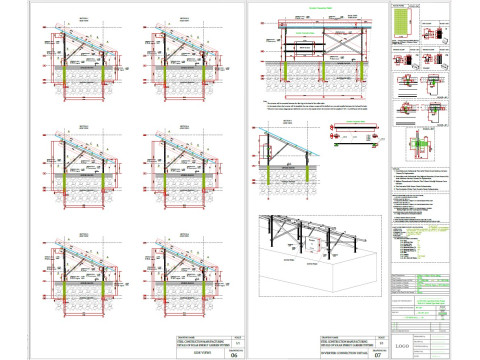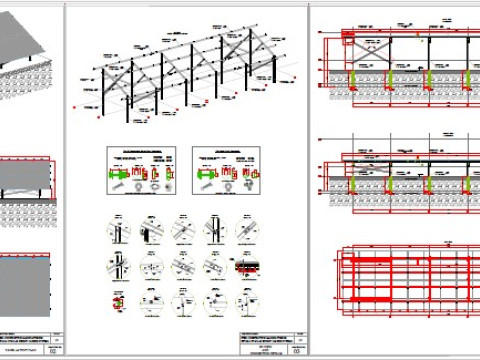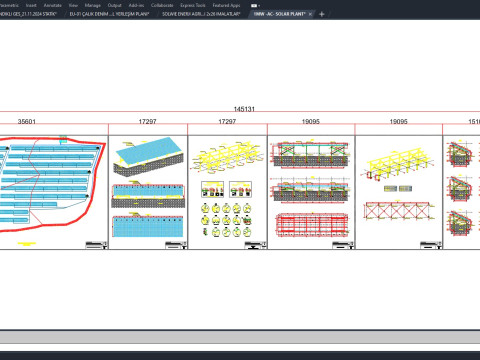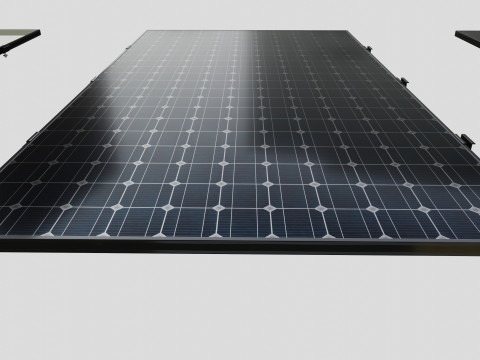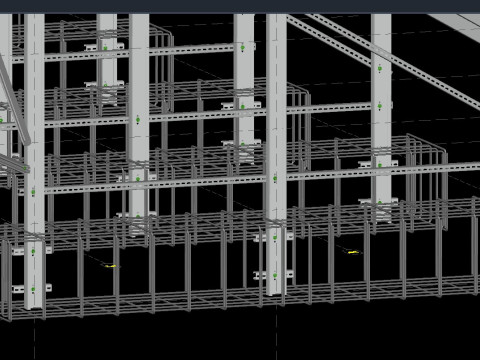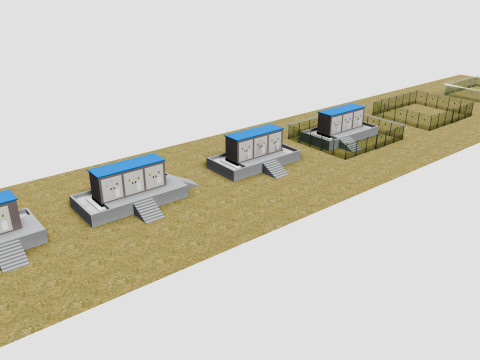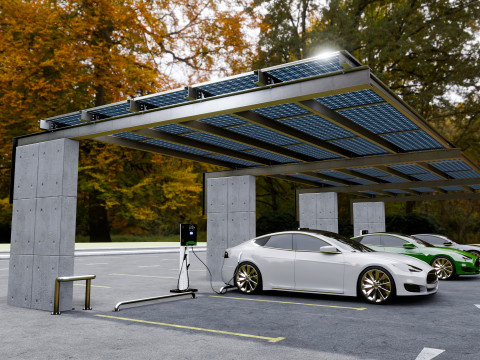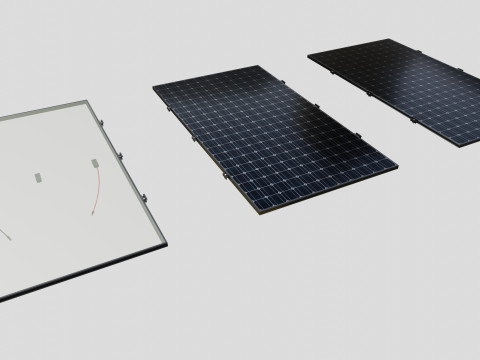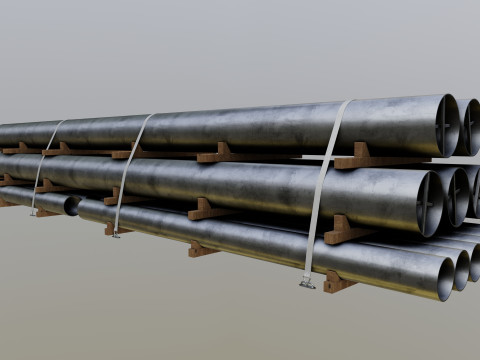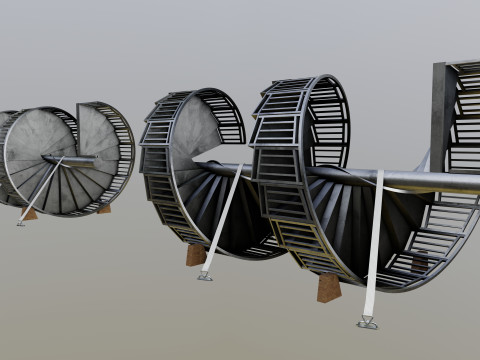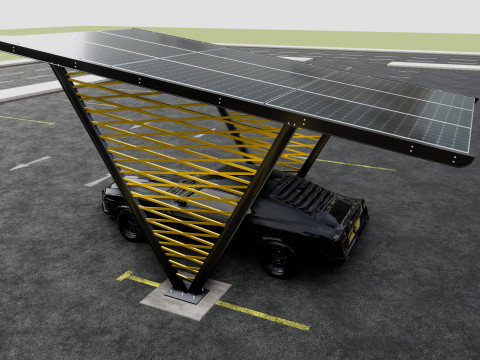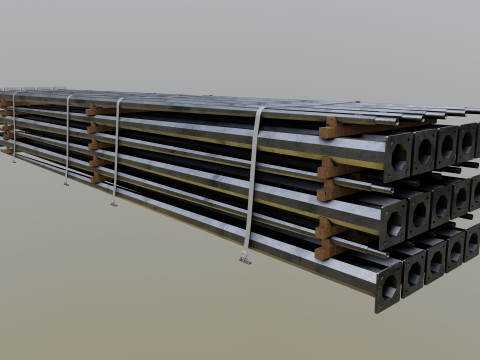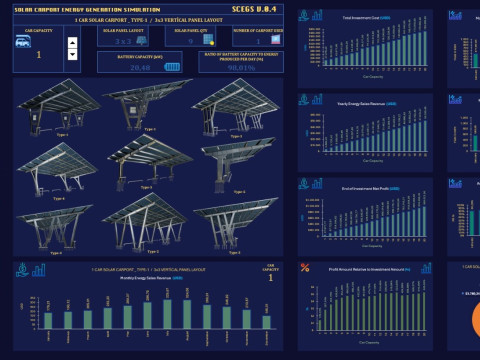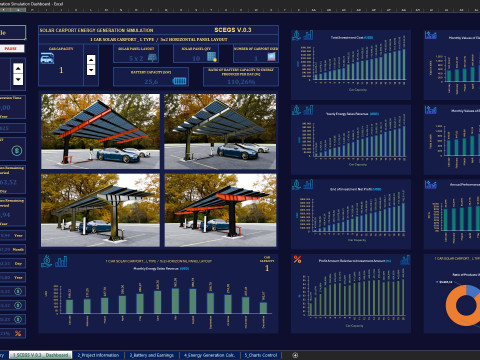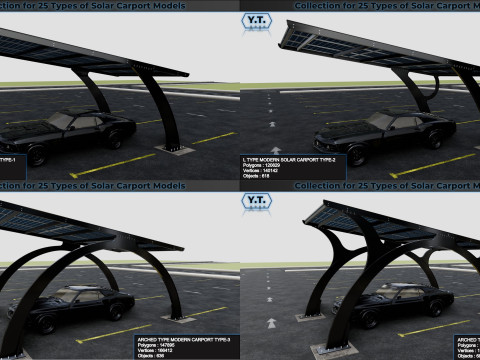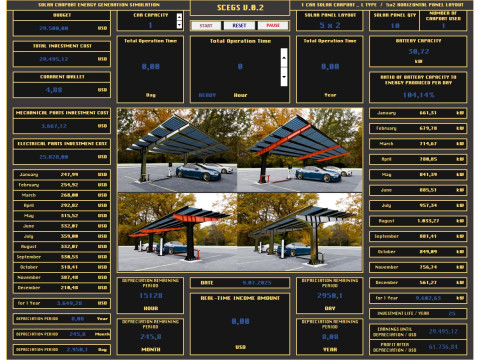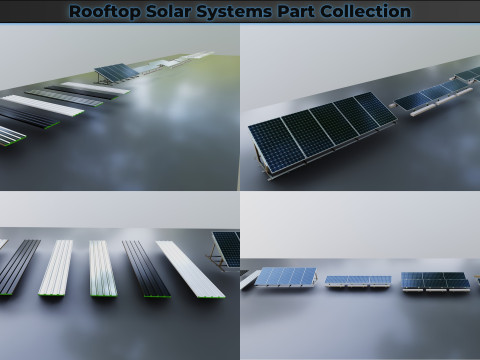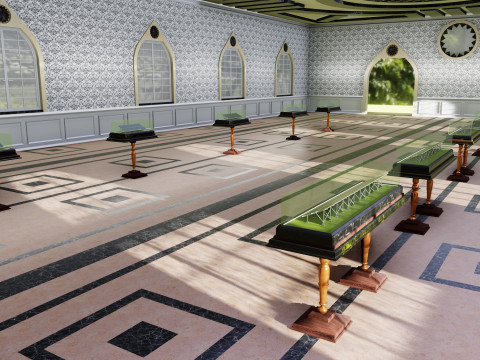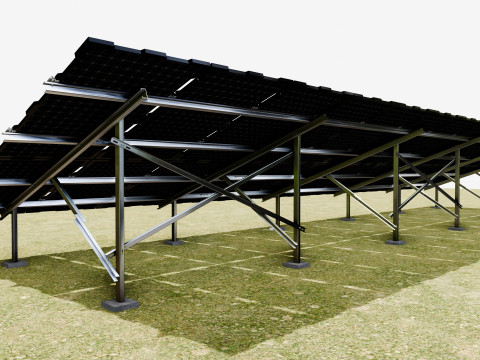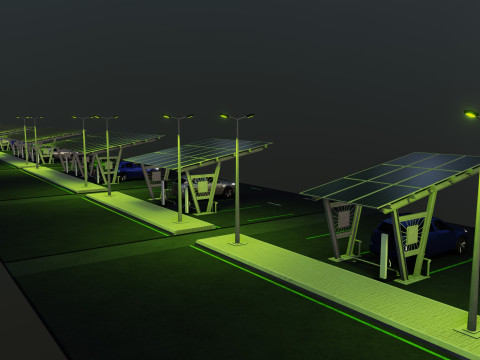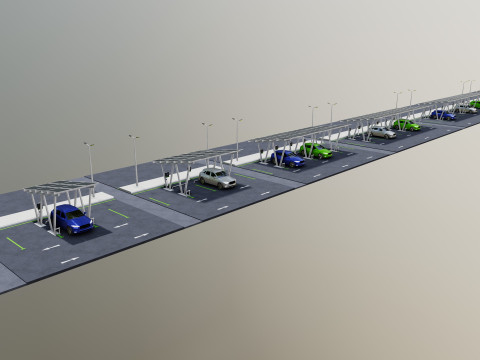1MW -AC- SOLAR PLANT-Autocad 정적 프로젝트 3D 모델
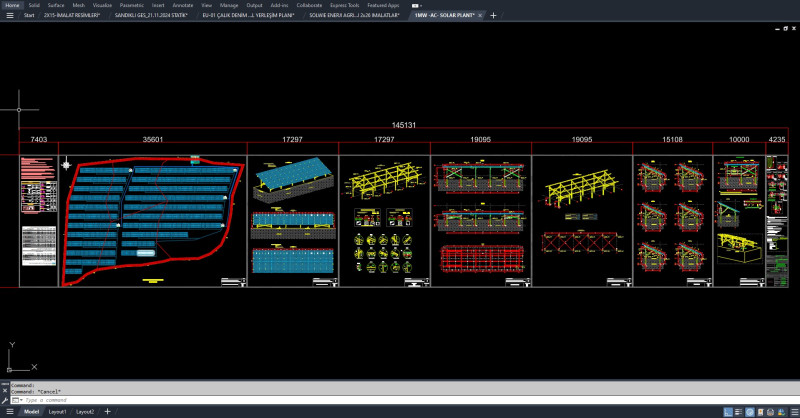
- 작성자에게 제품 지원 요청
- 이용 가능한 포맷:
- 아이템 ID:591855
- 날짜: 2025-08-10
- 애니메이티드:No
- 텍스쳐드:No
- 리그드:No
- 재료:No
- 로우 폴리곤:No
- 컬렉션:No
- UVW 매핑:No
- 플러그인 사용 됨:No
- 프린트 준비:No
- 3D 스캔:No
- 성인용 콘텐츠:No
- PBR:No
- AI 훈련:No
- 지오메트리:Polygonal
- 언래핑 된 UVs:Unknown
- 조회:362
설명
1MW -AC- SOLAR PLANT-Autocad Static Project
Static Steel Fabrication Project
2x13 Vertical Panel Layout
Ground Connection Type; Steel Driven Column + Concrete
Distance of Columns Below Ground 1200 mm and 1000 mm.
Panel Dimensions : 2278 x 1134 x 35 mm
Panel Power : 550Wp
1 solar panel steel construction produces 14,3 kWp power in 1 hour
The system consists of 6 axles and the distance between each axle is 2650 mm and 2750 mm.
Distance between two columns 2700 mm.
Horizantal angle of panel 25°
The closest distance of the panels to the floor 700 mm.
Prepared With AutoCAD Version 2023
다른 포맷이 필요하세요?
다른 포맷이 필요하시면, 새로운 지원 티켓을 열어 요청하세요. 저희는 3D 모델을 다음으로 변환할 수 있습니다: .stl, .c4d, .obj, .fbx, .ma/.mb, .3ds, .3dm, .dxf/.dwg, .max. .blend, .skp, .glb. 자유 형식 변환우리는 3D 장면을 변환하지 않습니다 .step, .iges, .stp, .sldprt와 같은 형식도 포함됩니다.!
사용 정보
1MW -AC- SOLAR PLANT-Autocad 정적 프로젝트 - 기본 또는 확장 라이선스에 따라 이 로열티 프리 3D 모델을 개인적 및 상업적 목적으로 사용할 수 있습니다.기본 라이선스는 디지털 광고, 디자인 및 시각화 프로젝트, 비즈니스 소셜 미디어 계정, 네이티브 앱, 웹 앱, 비디오 게임, 그리고 물리적 또는 디지털 최종 제품(무료 및 유료 모두)을 포함한 대부분의 표준 사용 사례를 포괄합니다.
확장 라이선스는 기본 라이선스에 따라 부여된 모든 권리를 포함하며 사용 제한이 없으며, 로열티 프리 조건 하에 3D 모델을 상업적 프로젝트에 무제한으로 사용할 수 있습니다.
더 보기


 English
English Español
Español Deutsch
Deutsch 日本語
日本語 Polska
Polska Français
Français 中國
中國 한국의
한국의 Українська
Українська Italiano
Italiano Nederlands
Nederlands Türkçe
Türkçe Português
Português Bahasa Indonesia
Bahasa Indonesia Русский
Русский हिंदी
हिंदी