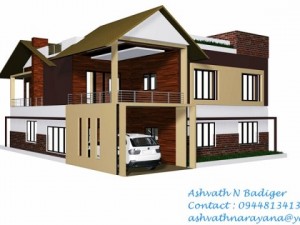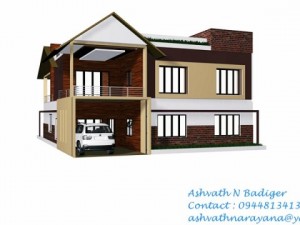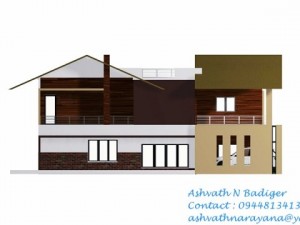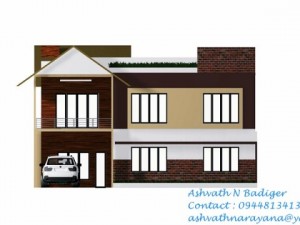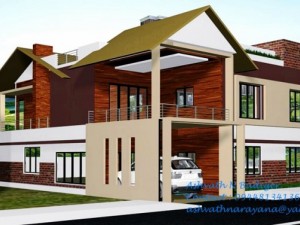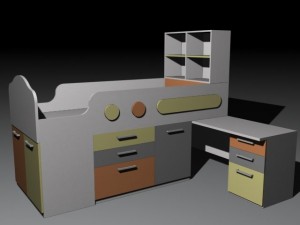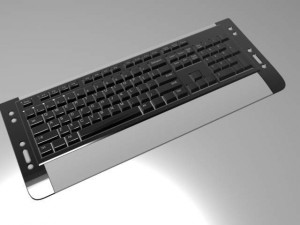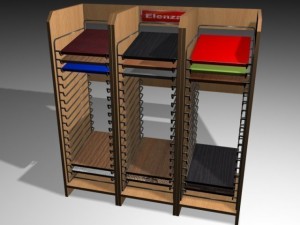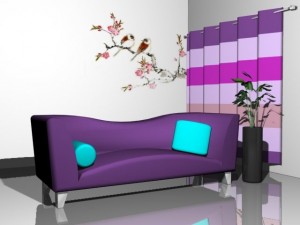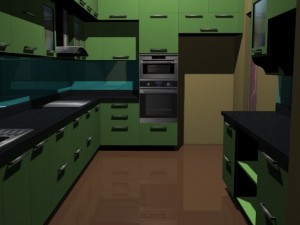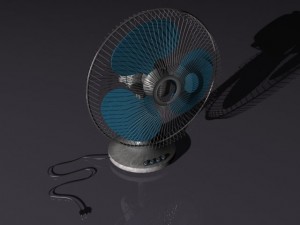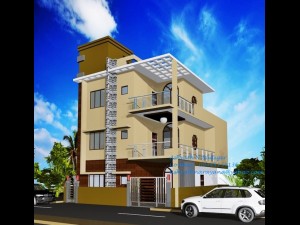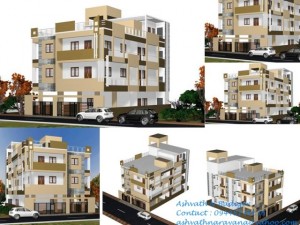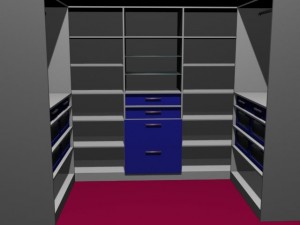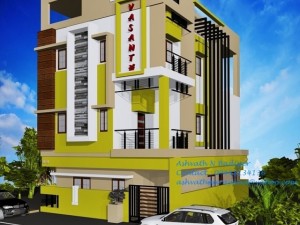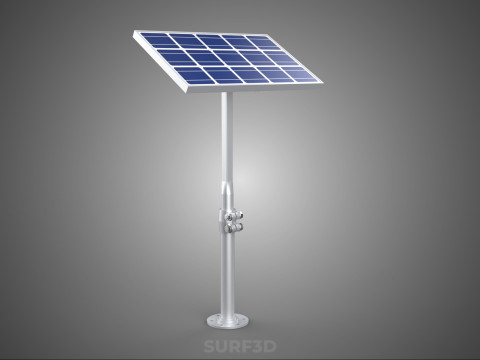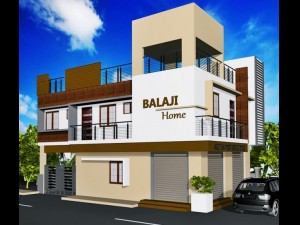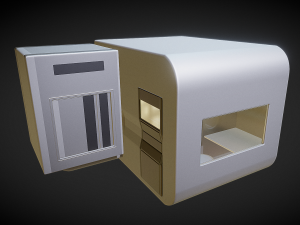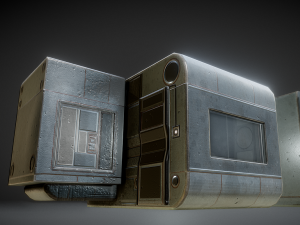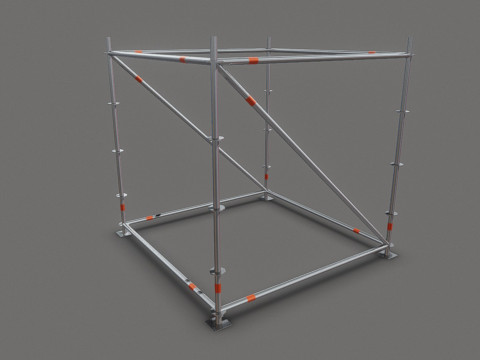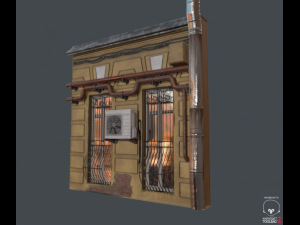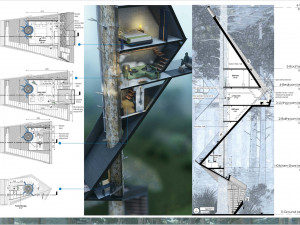badiger draftsbuilding module no 5 3D Modell
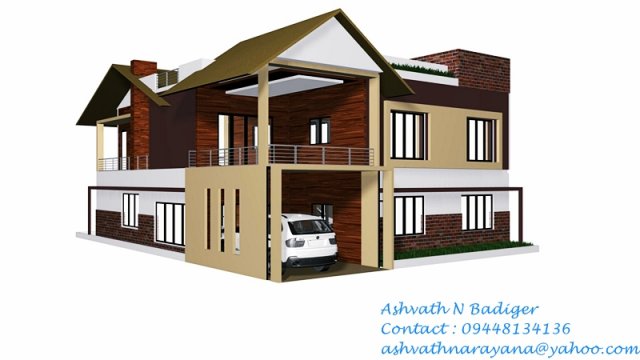
CHRISTMAS
SALE 50% OFF
$
60.00 USD
- Fordern Sie Produktunterstützung
- Verfügbare Formate:
- Artikel-ID:94439
- Datum: 2015-02-28
- Polygone:120
- Eckpunkte:120
- Animiert:No
- Texturen:
- Rigged:No
- Materialien:
- Low-poly:No
- Sammlung:No
- UVW mapping:
- Plugins Used:No
- Druckfertige:No
- Geometrie:Polygonal
- Unwrapped UVs:Unknown
- Betrachter:2805
Beschreibung
this building design added1. floor plan
2. 3d elevation
3. its in 3ds, obj, fbx basis model
4. autocad soft copy also added in this work
5. floor plan in autocad 2004 and autocad dxf formet
6. rendering textures added in zip file
7. site measurement is 60ft x 60ft Druckfertige: Nein
Sie brauchen mehr Formate?
Falls Sie ein anderes Format benötigen, eröffnen Sie bitte ein neues Support-Ticket und fragen Sie danach. Wir können 3D Modelle in folgende Formate konvertieren: .stl, .c4d, .obj, .fbx, .ma/.mb, .3ds, .3dm, .dxf/.dwg, .max. .blend, .skp, .glb. Kostenlose FormatkonvertierungWir konvertieren keine 3D Szenen und Formate wie .step, .iges, .stp, .sldprt usw!
Nutzungsinformationen
badiger draftsbuilding module no 5 - Sie können dieses lizenzfreie 3D Modell gemäß der Basis- oder erweiterten Lizenz sowohl für private als auch für kommerzielle Zwecke verwenden.Die Basislizenz deckt die meisten Standardanwendungsfälle ab, darunter digitale Werbung, Design- und Visualisierungsprojekte, Social-Media-Konten von Unternehmen, native Apps, Web-Apps, Videospiele sowie physische oder digitale Endprodukte (sowohl kostenlos als auch kostenpflichtig).
Die Erweiterte Lizenz umfasst alle unter der Basislizenz gewährten Rechte ohne Nutzungsbeschränkungen und ermöglicht die Verwendung des 3D Modells in unbegrenzten kommerziellen Projekten unter Lizenzgebührenfreiheit.
Mehr lesen
Bieten Sie eine Geld-zurück-Garantie?
Ja, tun wir. Wenn Sie ein Produkt erworben haben und einen Fehler in den Rendern oder der Beschreibung finden, werden wir versuchen das Problem so bad wie möglich zu beheben. Wenn wir den Fehler nicht beheben können, stornieren wir Ihre Bestellung und Sie bekommen Ihr Geld innerhalb von 24 Stunden nach dem Download des Artikels zurück. . Lesen Sie weitere Bedingungen hier DemoStichworte
Zufällige Artikel des Autors
Alle von hochgeladenen Artikel anzeigen AshvathnarayanaEs gibt keine Kommentare zu diesem Artikel.


 English
English Español
Español Deutsch
Deutsch 日本語
日本語 Polska
Polska Français
Français 中國
中國 한국의
한국의 Українська
Українська Italiano
Italiano Nederlands
Nederlands Türkçe
Türkçe Português
Português Bahasa Indonesia
Bahasa Indonesia Русский
Русский हिंदी
हिंदी