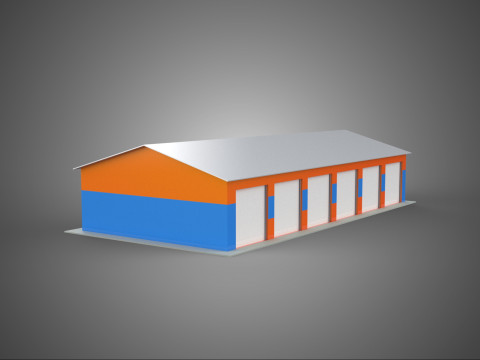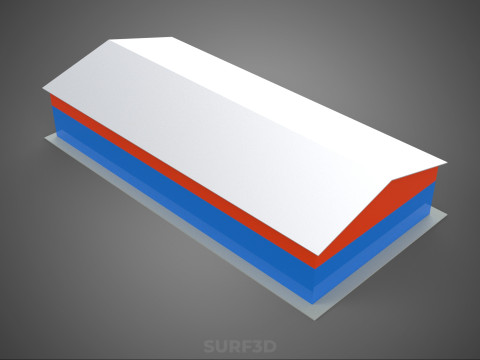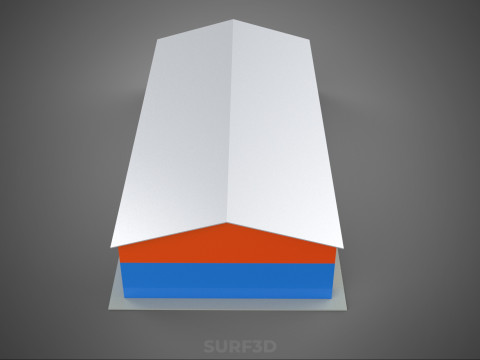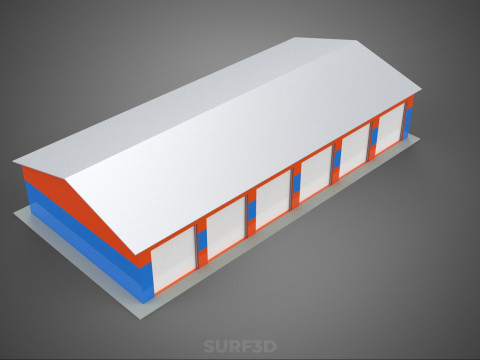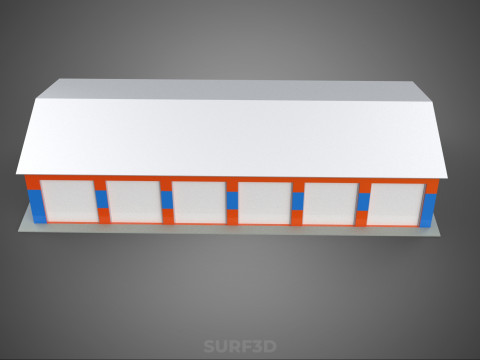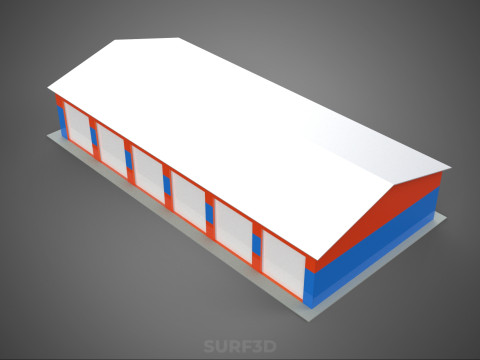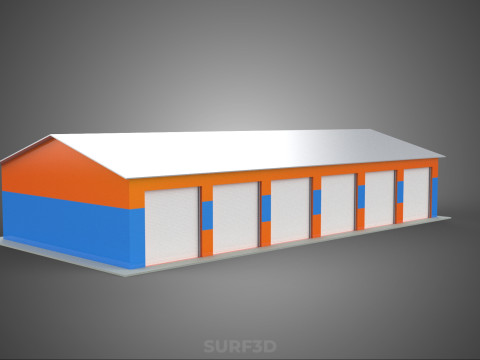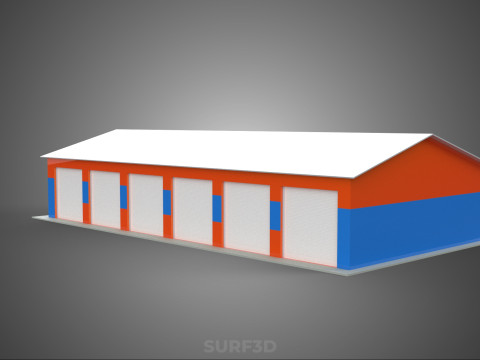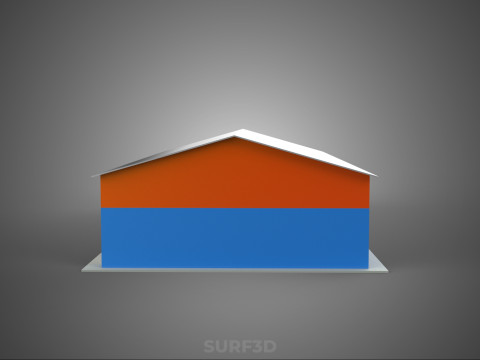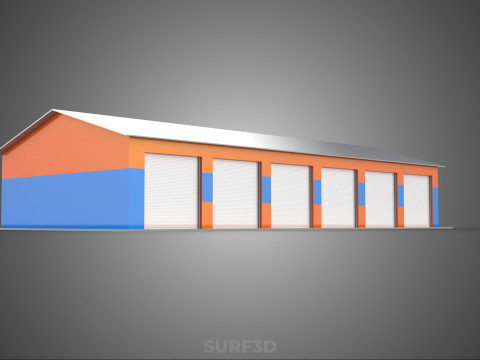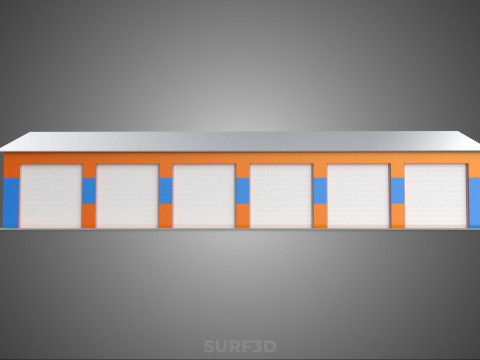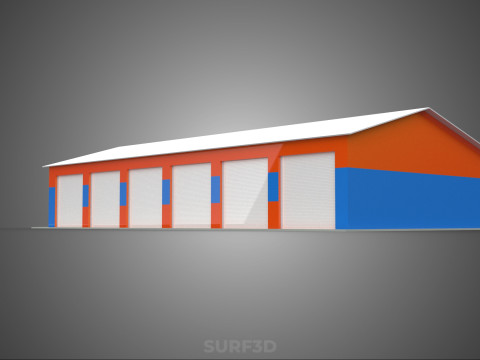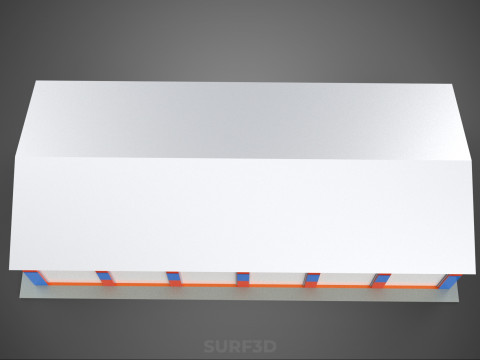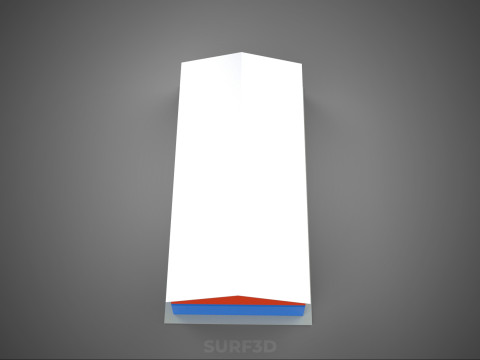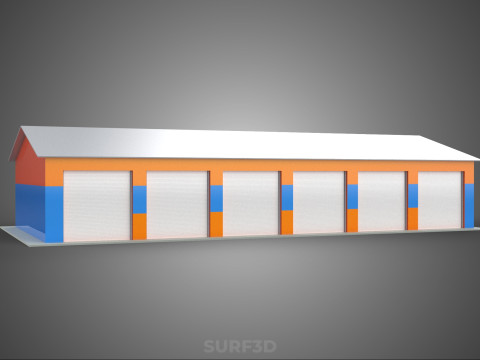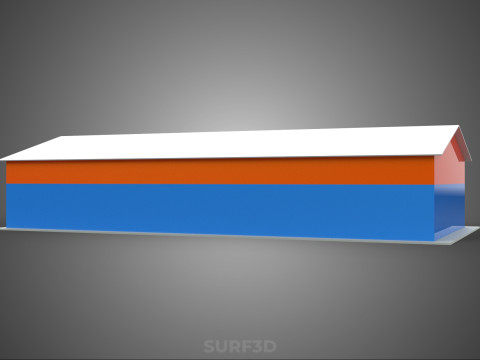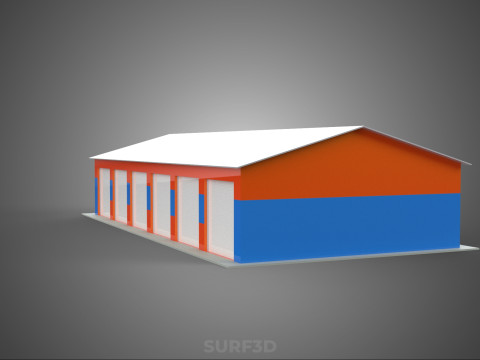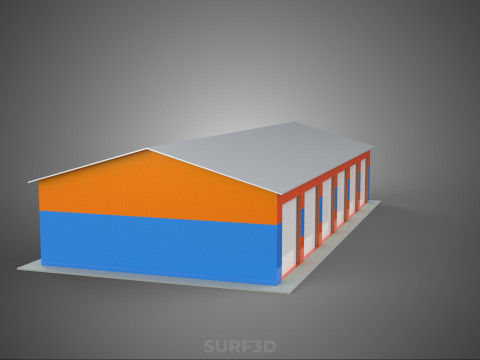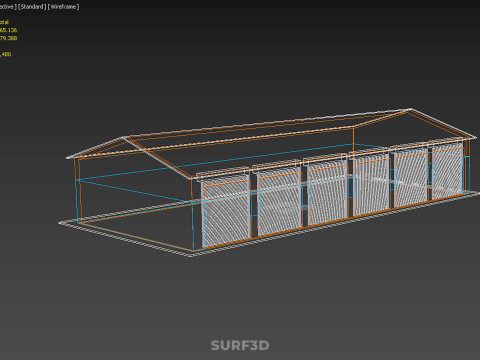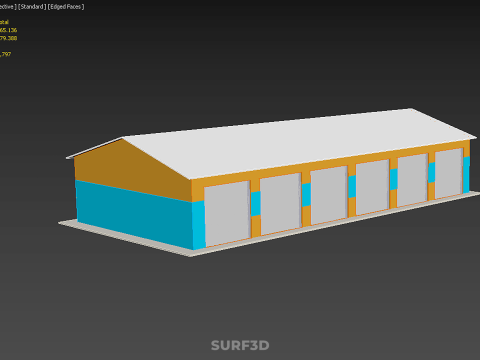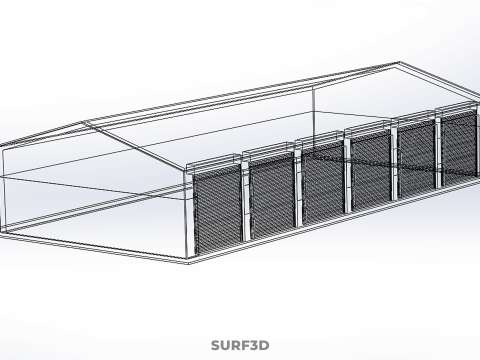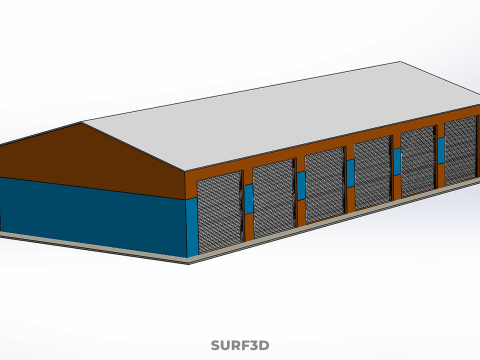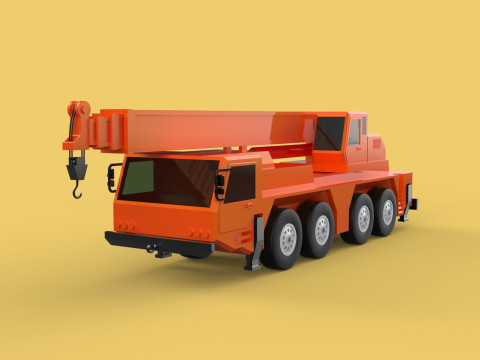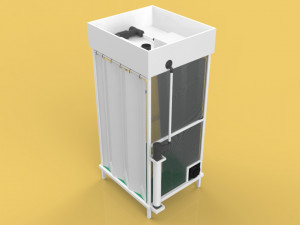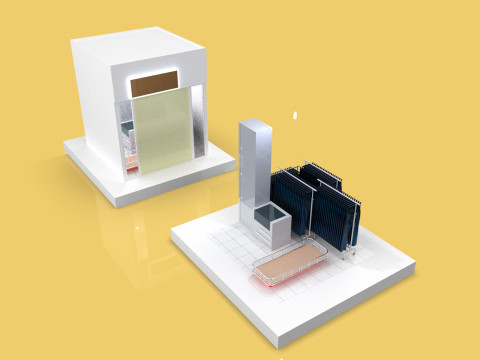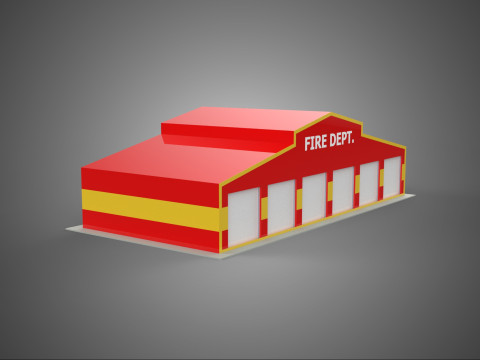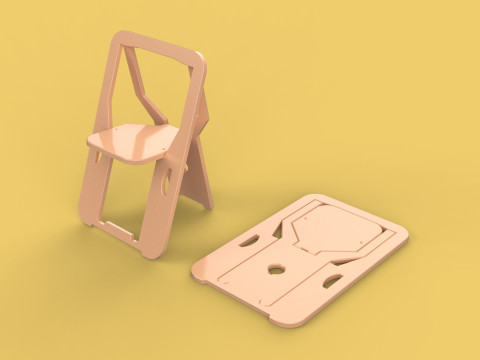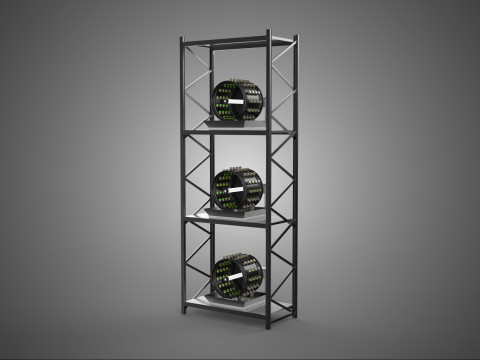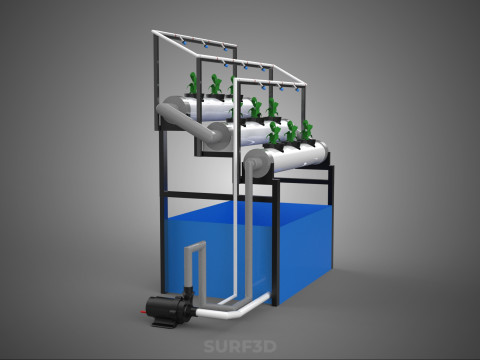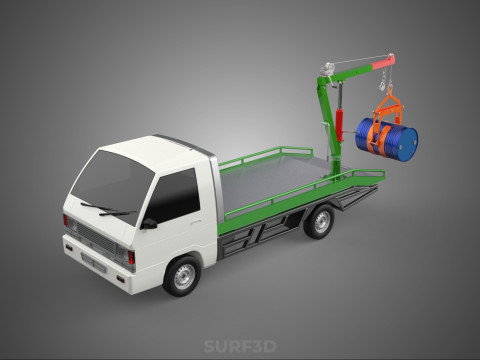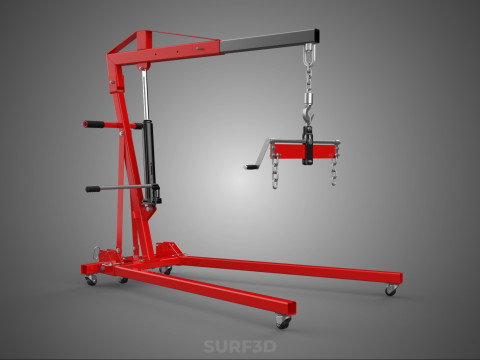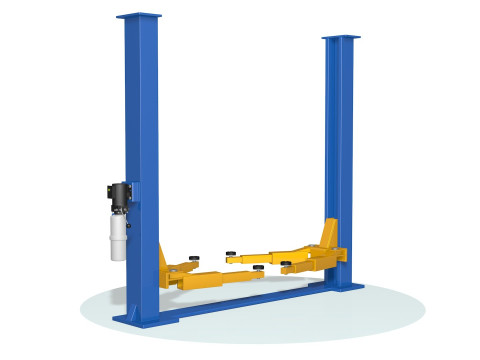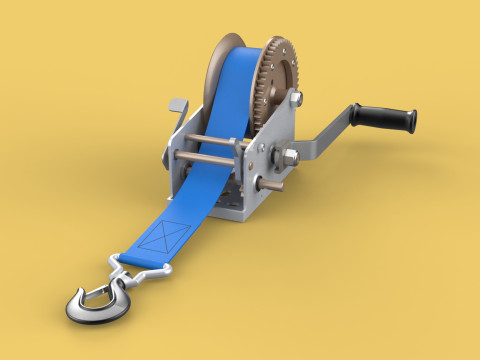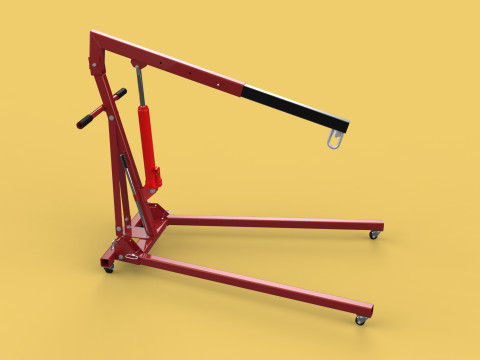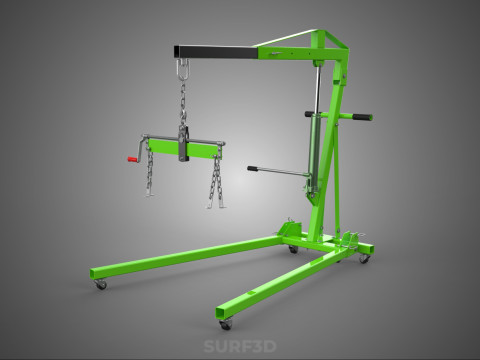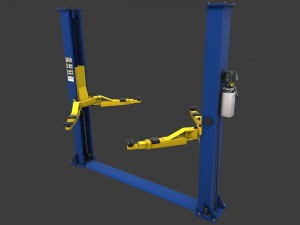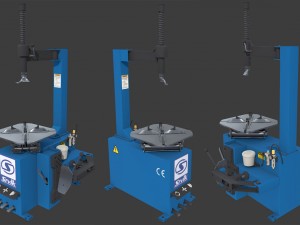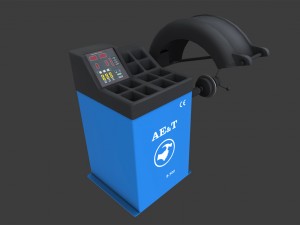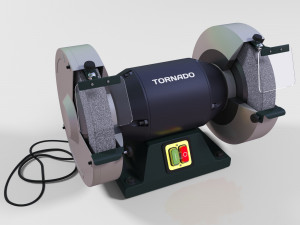GEWERBLICHER GARAGE-WERKSTATTGEBÄUDE, FAHRZEUG-PARKPLATZ, LAGERUNG 3D Modell
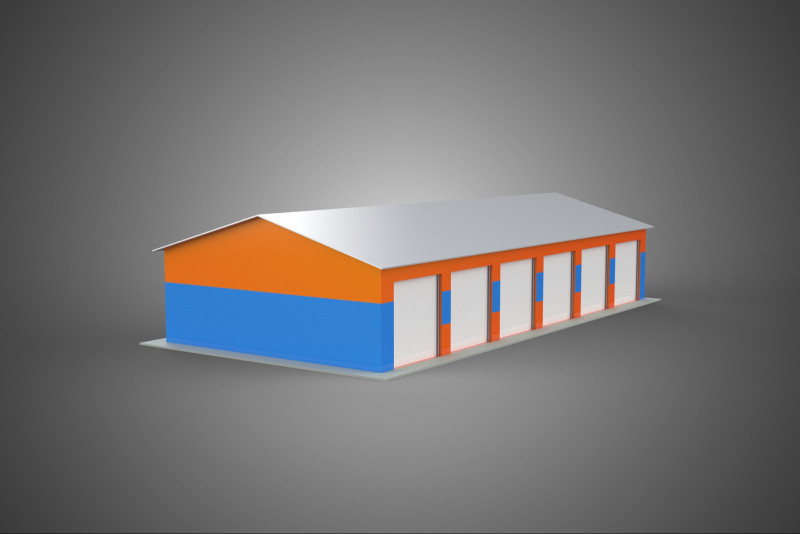
- Fordern Sie Produktunterstützung
- Verfügbare Formate:
- Artikel-ID:606480
- Datum: 2025-10-20
- Polygone:165136
- Eckpunkte:179388
- Animiert:No
- Texturen:No
- Rigged:No
- Materialien:
- Low-poly:No
- Sammlung:No
- UVW mapping:No
- Plugins Used:No
- Druckfertige:No
- 3D Scan:No
- Erwachsene:No
- PBR:No
- KI-Training:No
- Geometrie:Poly NURBS
- Unwrapped UVs:Unknown
- Betrachter:160
Beschreibung
High-quality 3D assets at affordable prices — trusted by designers, engineers, and creators worldwide. Made with care to be versatile, accessible, and ready for your pipeline.
Included File Formats
This model is provided in 14 widely supported formats, ensuring maximum compatibility:
• - FBX (.fbx) – Standard format for most 3D software and pipelines
• - OBJ + MTL (.obj, .mtl) – Wavefront format, widely used and compatible
• - STL (.stl) – Exported mesh geometry; may be suitable for 3D printing with adjustments
• - STEP (.step, .stp) – CAD format using NURBS surfaces
• - IGES (.iges, .igs) – Common format for CAD/CAM and engineering workflows (NURBS)
• - SAT (.sat) – ACIS solid model format (NURBS)
• - DAE (.dae) – Collada format for 3D applications and animations
• - glTF (.glb) – Modern, lightweight format for web, AR, and real-time engines
• - 3DS (.3ds) – Legacy format with broad software support
• - 3ds Max (.max) – Provided for 3ds Max users
• - Blender (.blend) – Provided for Blender users
• - SketchUp (.skp) – Compatible with all SketchUp versions
• - AutoCAD (.dwg) – Suitable for technical and architectural workflows
• - Rhino (.3dm) – Provided for Rhino users
Model Info
• - All files are checked and tested for integrity and correct content
• - Geometry uses real-world scale; model resolution varies depending on the product (high or low poly)
• • - Scene setup and mesh structure may vary depending on model complexity
• - Rendered using Luxion KeyShot
• - Affordable price with professional detailing
Buy with confidence. Quality and compatibility guaranteed.
If you have any questions about the file formats, feel free to send us a message — we're happy to assist you!
Sincerely,
SURF3D
Trusted source for professional and affordable 3D models.
More Information About 3D Model :
A **Commercial Garage Workshop Building** (also often referred to synonymously as an auto repair facility, service center, or motor vehicle workshop) is a specialized architectural and functional structure designed primarily for the maintenance, repair, modification, storage, and commercial parking of motor vehicles, including cars, trucks, motorcycles, and occasionally heavy machinery. These facilities serve as essential nodes in urban and industrial infrastructure, facilitating the operational longevity and safety of vehicular transport.
### Architectural and Functional Characteristics
Commercial garage workshops are defined by their robust construction and specific internal layout, engineered to accommodate industrial operations, vehicle movement, and safety regulations.
**Structural Design:** The building typically features an open-plan interior, often utilizing steel frame construction (portal frame or rigid frame) or reinforced concrete to maximize usable floor space and minimize internal load-bearing obstructions. High ceilings are standard, enabling the use of hydraulic lifts, specialized hoists, and the maneuvering of taller vehicles. Flooring is invariably constructed of durable, chemical-resistant concrete, often treated with epoxy coatings to withstand oil, grease, solvents, and heavy vehicular loads.
**Workshop Areas:** The core functional space is the workshop floor, which houses multiple service bays (or work stations). Each bay is equipped with necessary utilities, including compressed air lines, electrical outlets (single and three-phase), lighting rated for industrial use, and localized exhaust ventilation systems (crucial for managing vehicle emissions during diagnostics and repair). Specialized zones within the workshop often include dedicated areas for:
1. **Mechanical Repairs:** Engine diagnostics, transmission service, brake systems, and suspension work, typically requiring vehicle lifts.
2. **Bodywork and Painting:** Collision repair, panel beating, paint booths (highly regulated environments with specialized ventilation and fire suppression).
3. **Tire Service:** Mounting, balancing, and alignment stations.
4. **Tool and Parts Storage:** Secure, controlled environments for inventory management and safeguarding specialized diagnostic equipment.
**Vehicle Parking and Storage:** Beyond the active repair bays, these buildings integrate substantial space for vehicle handling.
* **Service Parking:** Short-term staging areas for vehicles awaiting service, diagnostics, or pickup.
* **Long-Term Storage:** Secure indoor or protected outdoor areas may be provided for vehicles undergoing extensive, multi-day repairs, or for commercial fleets utilizing the facility for periodic maintenance.
* **Commercial Parking Structures:** In high-density urban areas, the lower levels of a workshop building may incorporate public or private commercial parking facilities (multi-story car parks) as an ancillary or primary revenue stream.
### Operational and Regulatory Context
The operation of a commercial garage workshop is subject to stringent local, regional, and national regulations pertaining to safety, environmental protection, and zoning.
**Health and Safety:** Due to the inherent risks associated with flammable materials (fuels, solvents), heavy machinery, and pressurized systems, fire suppression systems (e.g., sprinklers, foam systems), material safety data sheet (MSDS) management, and clear operational safety protocols are mandatory. The design must accommodate specific requirements for the storage of hazardous waste, including waste oil, antifreeze, and battery acid.
**Environmental Compliance:** Modern facilities emphasize environmental responsibility, incorporating features such as oil/water separators in floor drains, designated hazardous waste storage lockers, and systems for energy efficiency (HVAC and lighting). Noise abatement measures may also be necessary, particularly in facilities located near residential zones.
**Zoning:** Commercial garage workshops are typically classified under industrial or specific commercial zoning categories (e.g., C-M, M-1) due to their operational intensity, traffic generation, and potential environmental impact. Site selection is critical, prioritizing locations with robust utility access and adequate vehicular ingress/egress.
### Economic Significance
These buildings represent significant capital investments and are integral to the transportation economy. They facilitate the professional upkeep of individual, commercial, and governmental vehicle fleets, directly supporting logistics, commuting, and public safety infrastructure. The specialized nature of the equipment and the skilled labor required dictate a formal, purpose-built structure optimized for efficiency and compliance.
KEYWORDS: Auto Repair Facility, Vehicle Workshop, Commercial Garage, Service Center, Motor Vehicle Storage, Industrial Building, Automotive Maintenance, Repair Bay, Diagnostic Center, Fleet Management, Collision Repair, Body Shop, Vehicle Parking, Structural Steel, Industrial Flooring, Hydraulic Lift, Zoning Regulation, Environmental Compliance, Hazardous Waste Storage, Utility Access, Portal Frame, Commercial Real Estate, Transport Infrastructure, Paint Booth, Tire Service, Open Plan Design, Vehicular Traffic, Service Bay, Technical Facility, Mechanical Workshop.
Sie brauchen mehr Formate?
Falls Sie ein anderes Format benötigen, eröffnen Sie bitte ein neues Support-Ticket und fragen Sie danach. Wir können 3D Modelle in folgende Formate konvertieren: .stl, .c4d, .obj, .fbx, .ma/.mb, .3ds, .3dm, .dxf/.dwg, .max. .blend, .skp, .glb. Kostenlose FormatkonvertierungWir konvertieren keine 3D Szenen und Formate wie .step, .iges, .stp, .sldprt usw!
Nutzungsinformationen
GEWERBLICHER GARAGE-WERKSTATTGEBÄUDE, FAHRZEUG-PARKPLATZ, LAGERUNG - Sie können dieses lizenzfreie 3D Modell gemäß der Basis- oder erweiterten Lizenz sowohl für private als auch für kommerzielle Zwecke verwenden.Die Basislizenz deckt die meisten Standardanwendungsfälle ab, darunter digitale Werbung, Design- und Visualisierungsprojekte, Social-Media-Konten von Unternehmen, native Apps, Web-Apps, Videospiele sowie physische oder digitale Endprodukte (sowohl kostenlos als auch kostenpflichtig).
Die Erweiterte Lizenz umfasst alle unter der Basislizenz gewährten Rechte ohne Nutzungsbeschränkungen und ermöglicht die Verwendung des 3D Modells in unbegrenzten kommerziellen Projekten unter Lizenzgebührenfreiheit.
Mehr lesen


 English
English Español
Español Deutsch
Deutsch 日本語
日本語 Polska
Polska Français
Français 中國
中國 한국의
한국의 Українська
Українська Italiano
Italiano Nederlands
Nederlands Türkçe
Türkçe Português
Português Bahasa Indonesia
Bahasa Indonesia Русский
Русский हिंदी
हिंदी