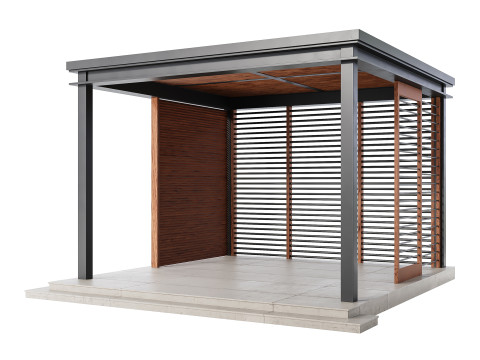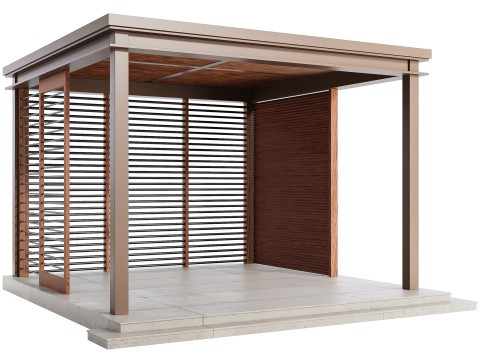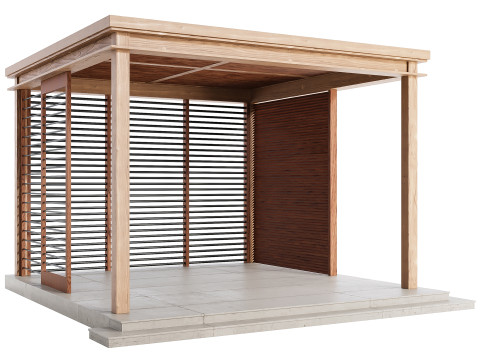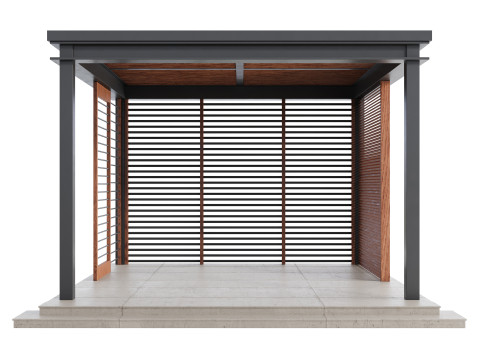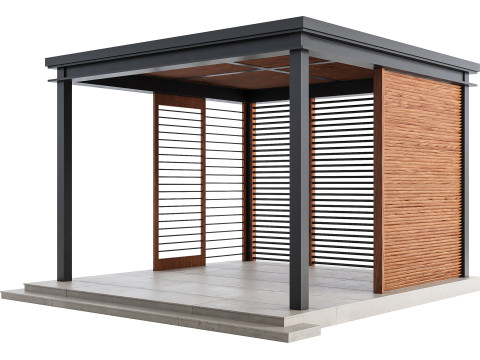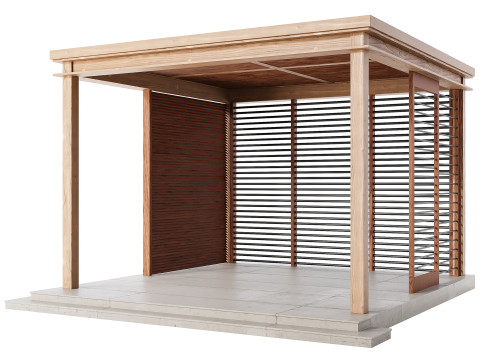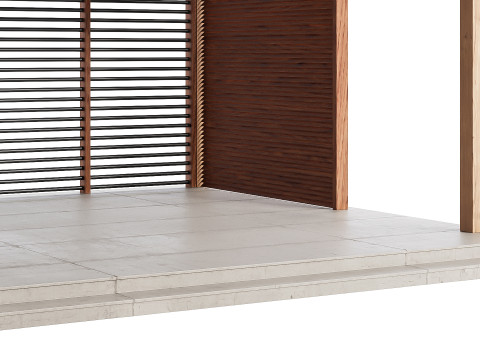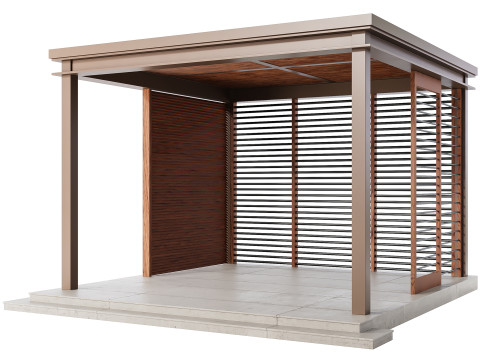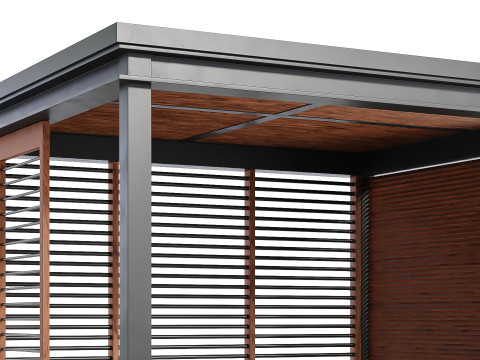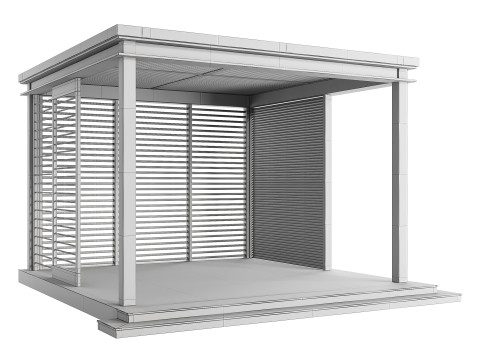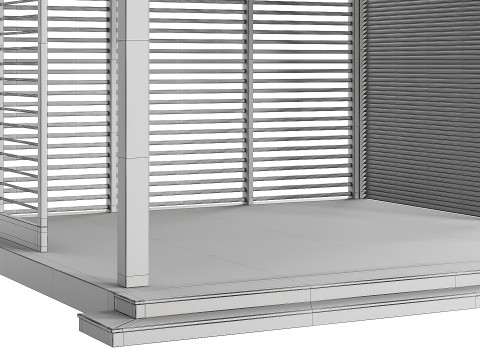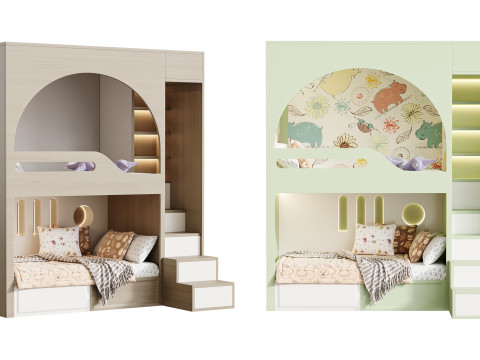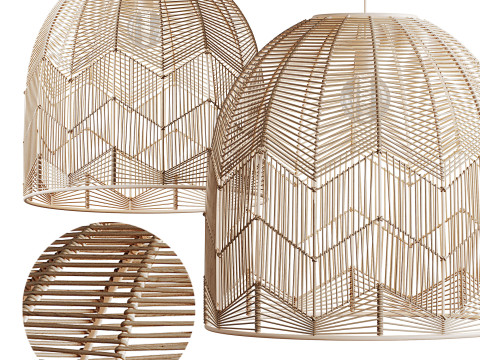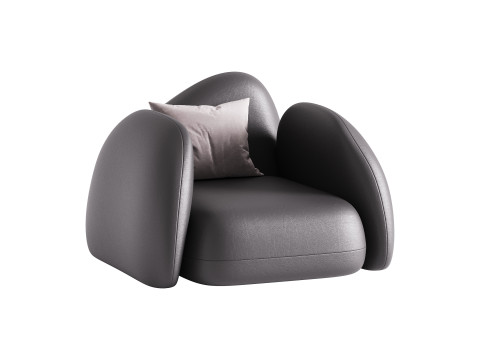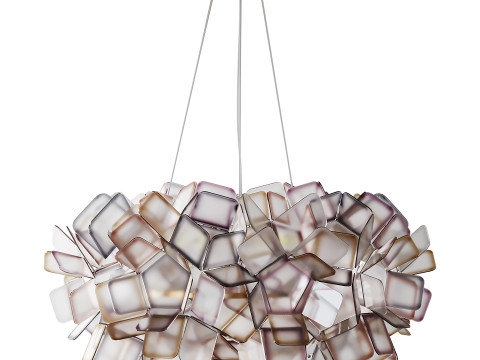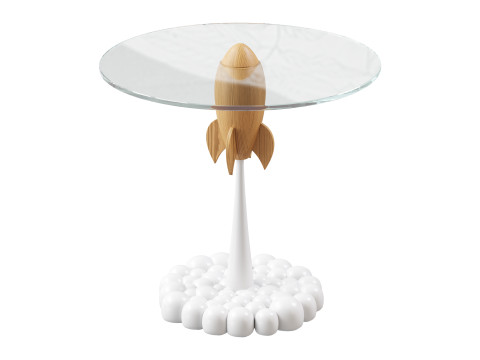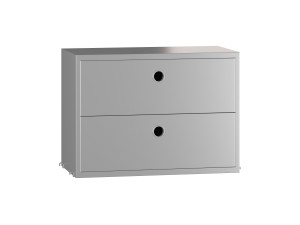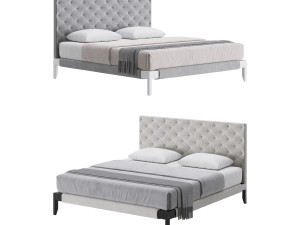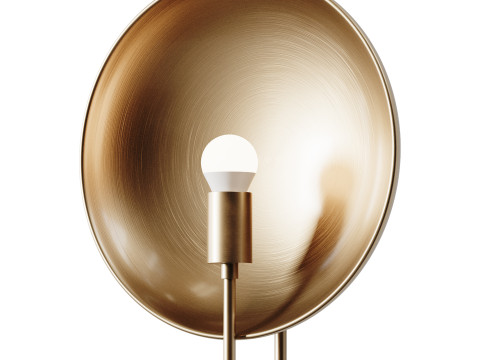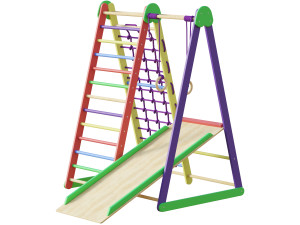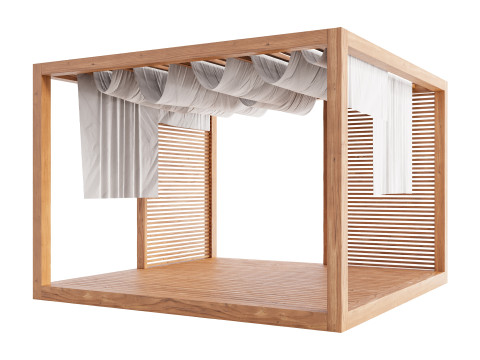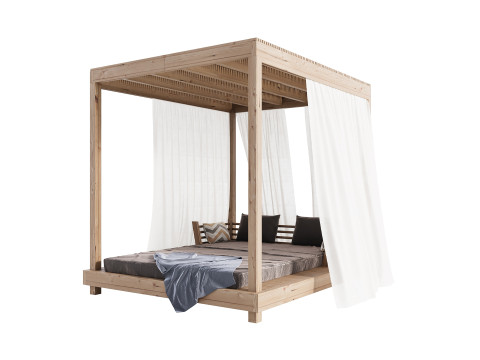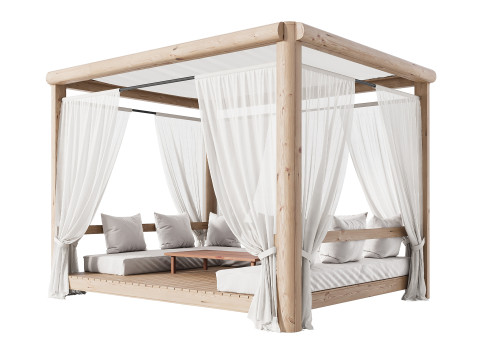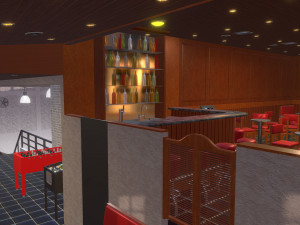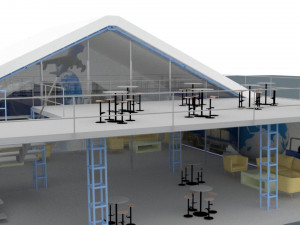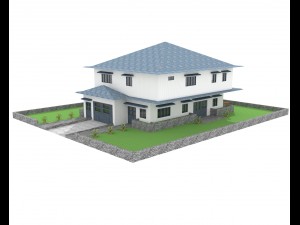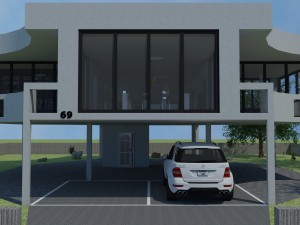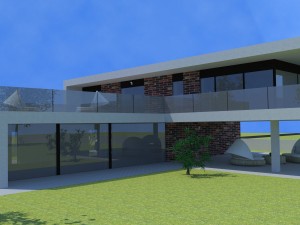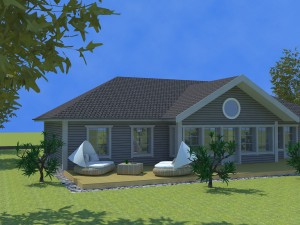Garten-Lounge-Struktur 3D Modell
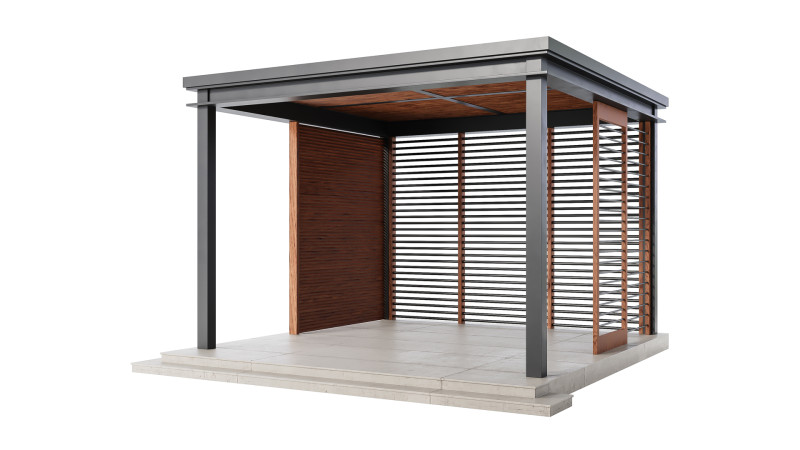
- Fordern Sie Produktunterstützung
- Verfügbare Formate:
- Artikel-ID:595452
- Datum: 2025-08-29
- Polygone:44952
- Eckpunkte:46014
- Animiert:No
- Texturen:
- Rigged:No
- Materialien:
- Low-poly:No
- Sammlung:No
- UVW mapping:
- Plugins Used:No
- Druckfertige:No
- 3D Scan:No
- Erwachsene:No
- PBR:No
- KI-Training:No
- Geometrie:Polygonal
- Unwrapped UVs:Non-overlapping
- Betrachter:342
Beschreibung
Name: Garden Lounge Structure
Type: model
Format: 3Ds Max 2016
Export: FBX, OBJ
Render: Corona Renderer 10
Polys: 44952
Verts: 46014
Units: Millimeters
Dimension: 4420.0 x 4513.21 x 2999.99
Description: A minimalist outdoor garden lounge structure featuring a flat modern roof, vertical aluminum support frames, and wooden slat panel walls. The floor is finished in smooth concrete tiles, offering a neutral base for versatile furnishing arrangements. Ideal for patios, garden retreats, or luxury resort zones, this model complements Japandi, modern tropical, and minimalist architectural styles.
Tags: gazebo, garden pavilion, outdoor structure, modern lounge, patio architecture, corona renderer, 3ds max, fbx, obj, japandi style, summer pavilion, open-air space, minimalist architecture, wooden slats, luxury garden, rendered model, modular gazebo, 3d model, shaded retreat, resort furniture, architectural structure, parametric modeling
Druckfertige: NeinSie brauchen mehr Formate?
Falls Sie ein anderes Format benötigen, eröffnen Sie bitte ein neues Support-Ticket und fragen Sie danach. Wir können 3D Modelle in folgende Formate konvertieren: .stl, .c4d, .obj, .fbx, .ma/.mb, .3ds, .3dm, .dxf/.dwg, .max. .blend, .skp, .glb. Kostenlose FormatkonvertierungWir konvertieren keine 3D Szenen und Formate wie .step, .iges, .stp, .sldprt usw!
Nutzungsinformationen
Garten-Lounge-Struktur - Sie können dieses lizenzfreie 3D Modell gemäß der Basis- oder erweiterten Lizenz sowohl für private als auch für kommerzielle Zwecke verwenden.Die Basislizenz deckt die meisten Standardanwendungsfälle ab, darunter digitale Werbung, Design- und Visualisierungsprojekte, Social-Media-Konten von Unternehmen, native Apps, Web-Apps, Videospiele sowie physische oder digitale Endprodukte (sowohl kostenlos als auch kostenpflichtig).
Die Erweiterte Lizenz umfasst alle unter der Basislizenz gewährten Rechte ohne Nutzungsbeschränkungen und ermöglicht die Verwendung des 3D Modells in unbegrenzten kommerziellen Projekten unter Lizenzgebührenfreiheit.
Mehr lesen


 English
English Español
Español Deutsch
Deutsch 日本語
日本語 Polska
Polska Français
Français 中國
中國 한국의
한국의 Українська
Українська Italiano
Italiano Nederlands
Nederlands Türkçe
Türkçe Português
Português Bahasa Indonesia
Bahasa Indonesia Русский
Русский हिंदी
हिंदी