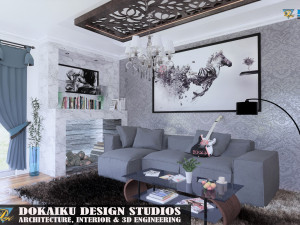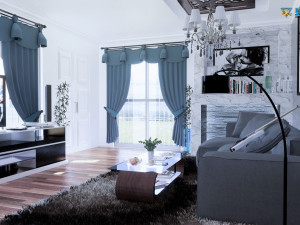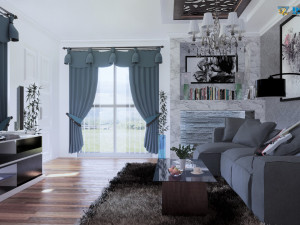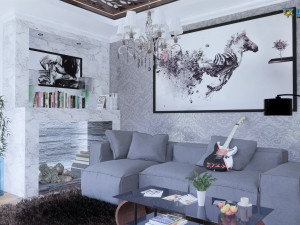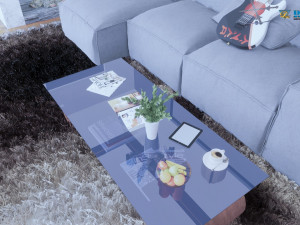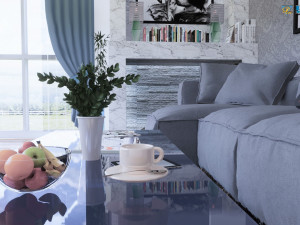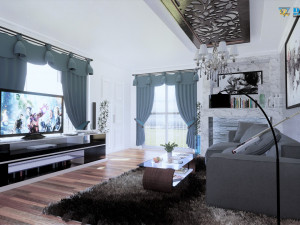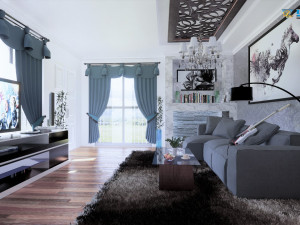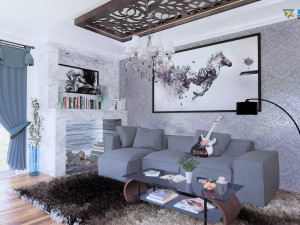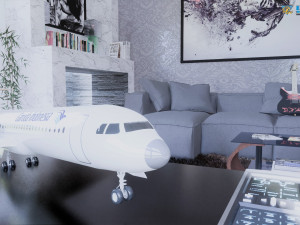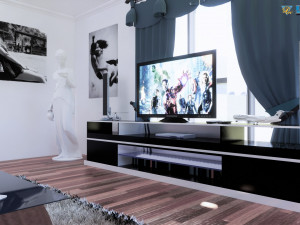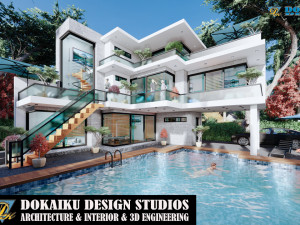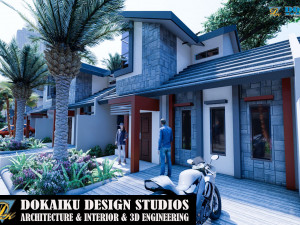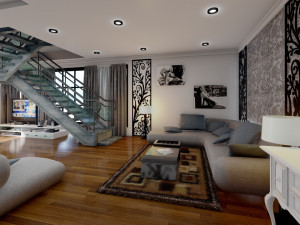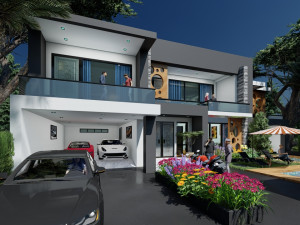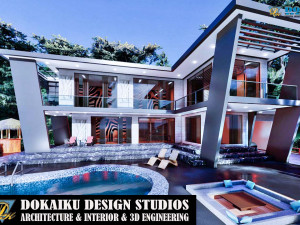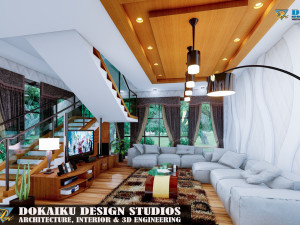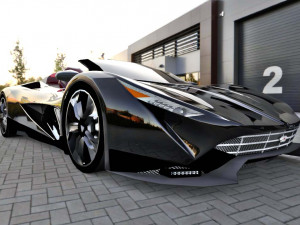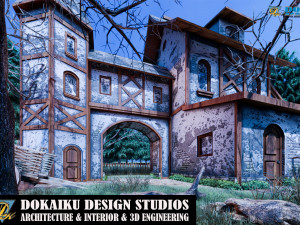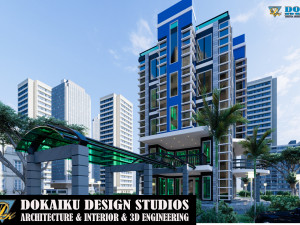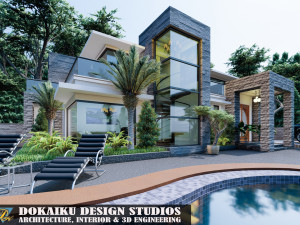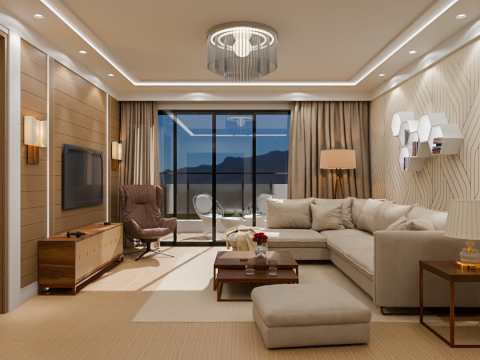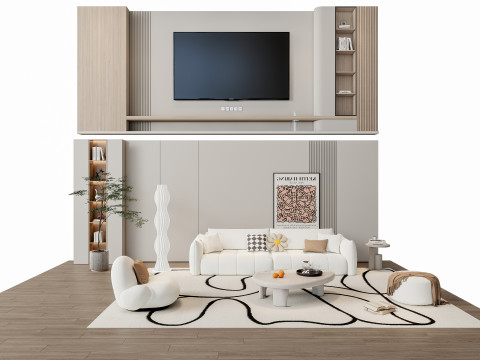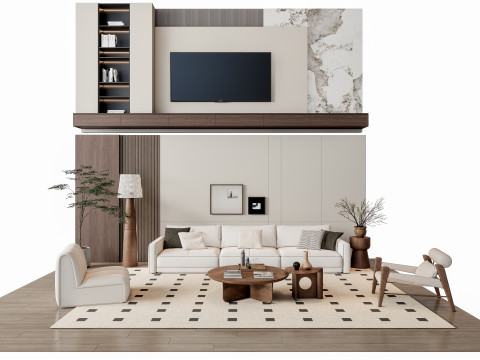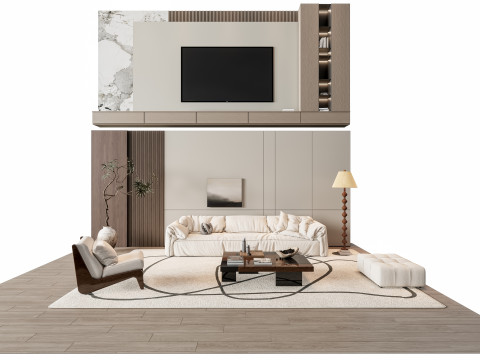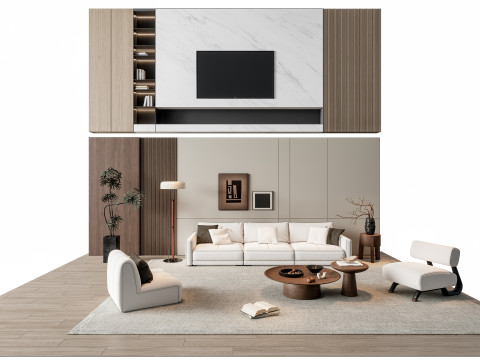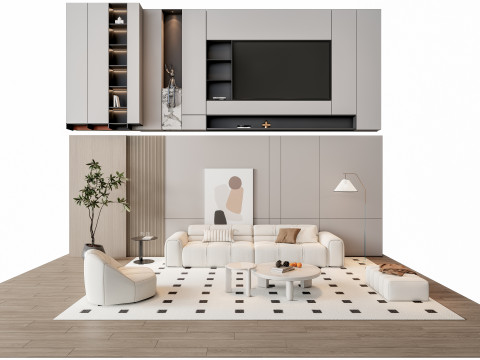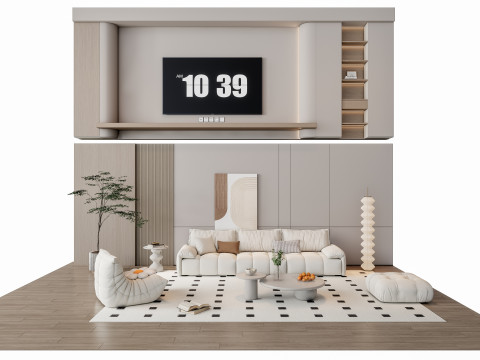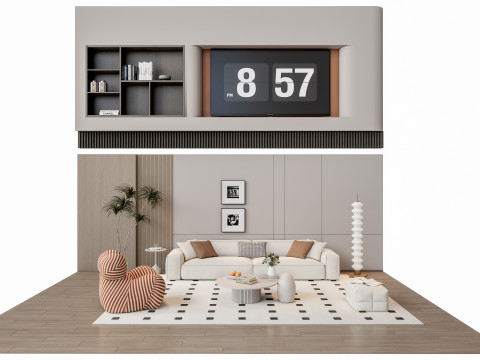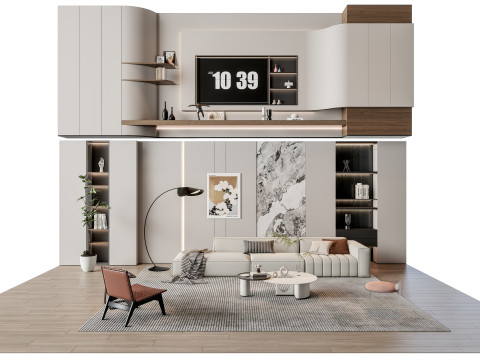modern living room type 1 3D Modell
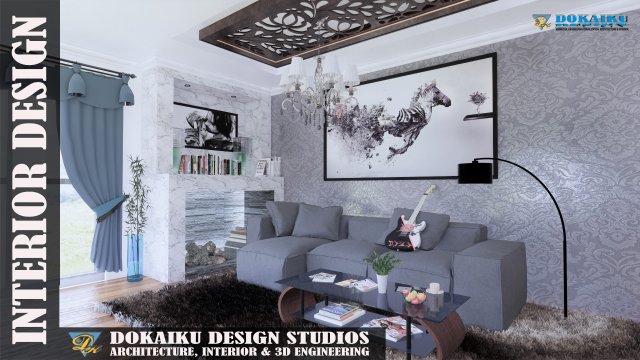
$
40.00
Sie haben $0.00 Credits. Credits kaufen
- Sammlung
- Verfügbare Formate: SketchUp (.skp) 65.99 MB
Render: VRay 3.0Autodesk FBX (.fbx) 65.88 MBWavefront OBJ (.obj) 54.62 MBStereolithography (.stl) 18.77 MBVRML Worlds (.wrl) 41.46 MBSoftimage XSI (.xsi) 51.62 MB3D Studio (.3ds) 39.25 MBAutodesk AutoCAD (.dwg) 44.10 MBAutodesk ArchiCAD (.dxf) 30.52 MB
- Polygone:1788302
- Eckpunkte:972571
- Animiert:No
- Texturen:
- Rigged:No
- Materialien:
- Low-poly:No
- Sammlung:
- UVW mapping:
- Plugins Used:
- Druckfertige:
- 3D Scan:No
- Erwachsene:No
- PBR:No
- Geometrie:Polygonal
- Unwrapped UVs:Non-overlapping
- Betrachter:1924
- Datum: 2020-10-03
- Artikel-ID:315154
modern living room type 1
is a modern interior design that is currently a trend, simple and economical design.
this design is suitable for those of you who like a simple and economical design. and you can apply it to your interior development.
this design is made in full detail with real size. and made in several formats. so you can use, edit or add according to your needs.
this design is complete with several other interior equipment (using the lumion 10 pro)
this design is available in several formats:
file formats: sketchup 2018, obj, 3ds, dwg, dxf, fbx, dae, stl, xsi, vrml and lumion 10
created and design by
yossie dian purnomo
(dokaiku design studios)
==============================================================
thank you for vie***g & buying our products
your satisfaction is a pride for us
we really appreciate you ...
best regards
dokaiku design studios
==============================================================
Mehr lesenis a modern interior design that is currently a trend, simple and economical design.
this design is suitable for those of you who like a simple and economical design. and you can apply it to your interior development.
this design is made in full detail with real size. and made in several formats. so you can use, edit or add according to your needs.
this design is complete with several other interior equipment (using the lumion 10 pro)
this design is available in several formats:
file formats: sketchup 2018, obj, 3ds, dwg, dxf, fbx, dae, stl, xsi, vrml and lumion 10
created and design by
yossie dian purnomo
(dokaiku design studios)
==============================================================
thank you for vie***g & buying our products
your satisfaction is a pride for us
we really appreciate you ...
best regards
dokaiku design studios
==============================================================
Sie brauchen mehr Formate?
Falls Sie ein anderes Format benötigen, eröffnen Sie bitte ein neues Support-Ticket und fragen Sie danach. Wir können 3D Modelle in folgende Formate konvertieren: .stl, .c4d, .obj, .fbx, .ma/.mb, .3ds, .3dm, .dxf/.dwg, .max. .blend, .skp, .glb. Wir konvertieren keine 3D Szenen und Formate wie .step, .iges, .stp, .sldprt usw!
Falls Sie ein anderes Format benötigen, eröffnen Sie bitte ein neues Support-Ticket und fragen Sie danach. Wir können 3D Modelle in folgende Formate konvertieren: .stl, .c4d, .obj, .fbx, .ma/.mb, .3ds, .3dm, .dxf/.dwg, .max. .blend, .skp, .glb. Wir konvertieren keine 3D Szenen und Formate wie .step, .iges, .stp, .sldprt usw!
modern living room type 1 3D Modell skp, fbx, obj, stl, wrl, xsi, 3ds, dwg, dxf, Von YossieDP
interior-design modern-interior modern-livingroom livingroom livingroom-decor livingroom-tropicalEs gibt keine Kommentare zu diesem Artikel.


 English
English Español
Español Deutsch
Deutsch 日本語
日本語 Polska
Polska Français
Français 中國
中國 한국의
한국의 Українська
Українська Italiano
Italiano Nederlands
Nederlands Türkçe
Türkçe Português
Português Bahasa Indonesia
Bahasa Indonesia Русский
Русский हिंदी
हिंदी