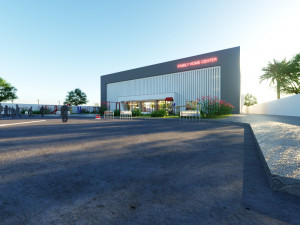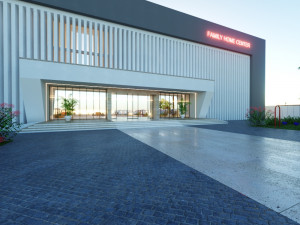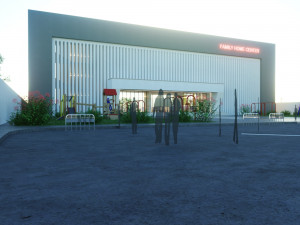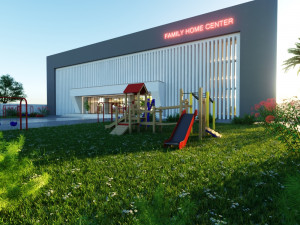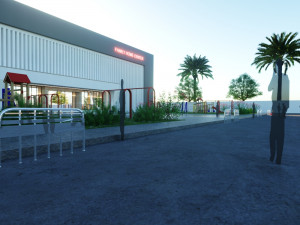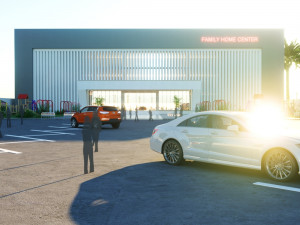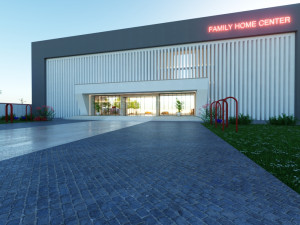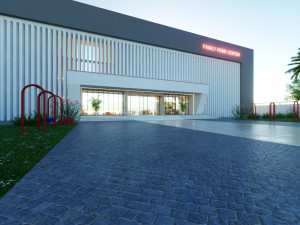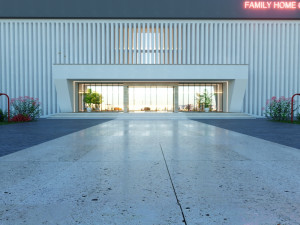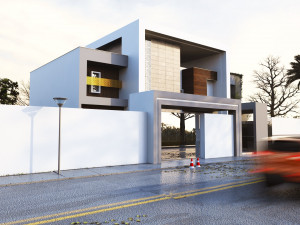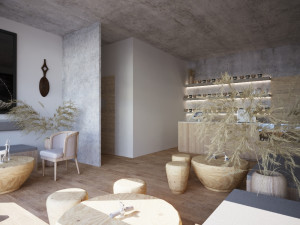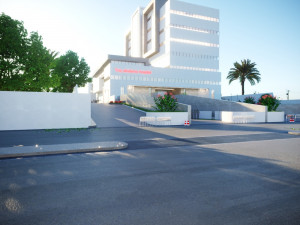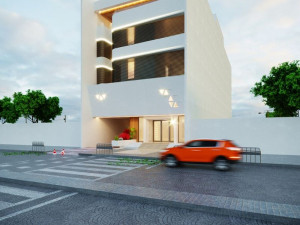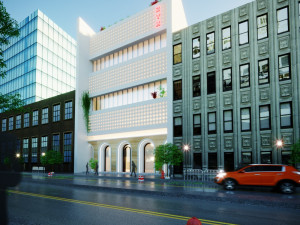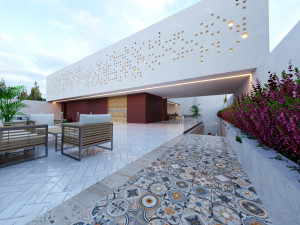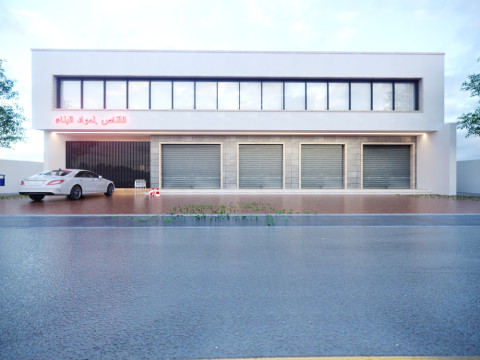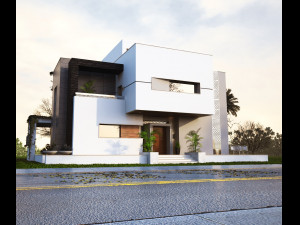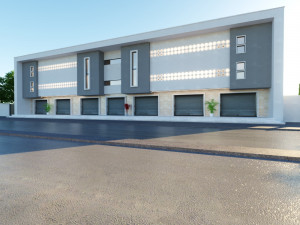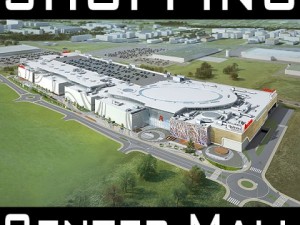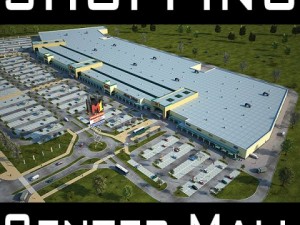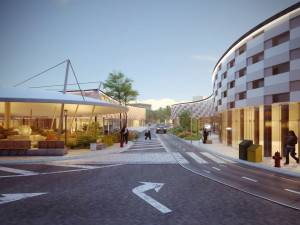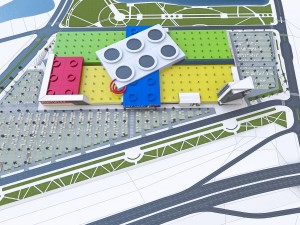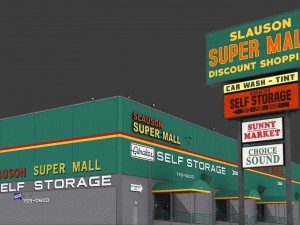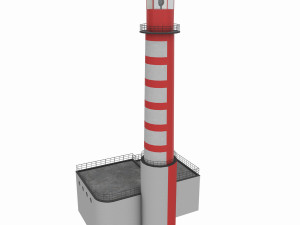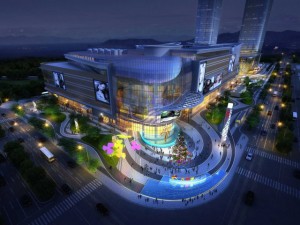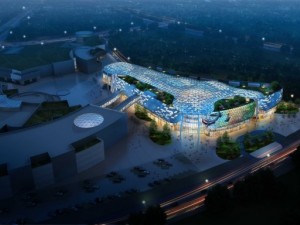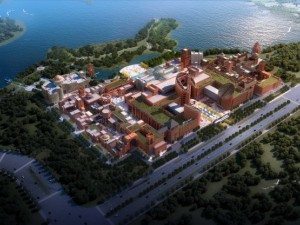Of a Modern Mall Low-poly Low-poly 3D Modell
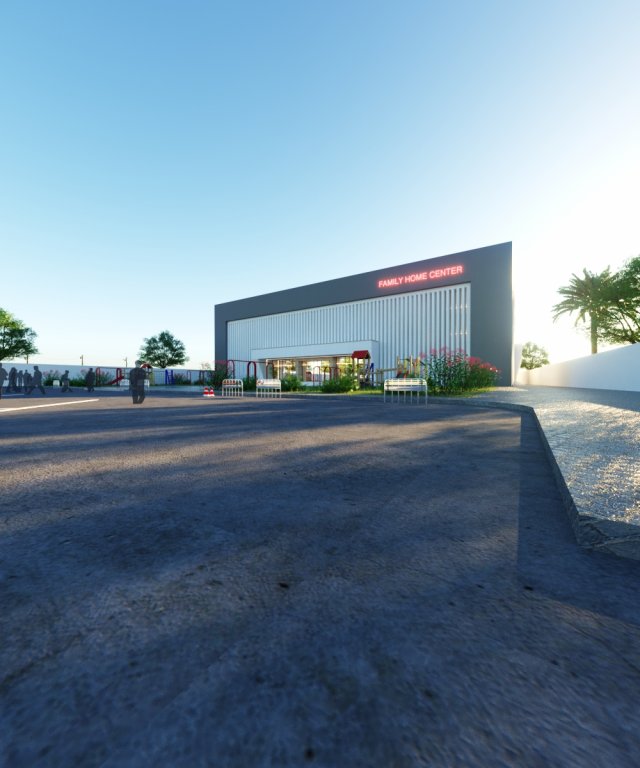
$
6.32 USD
Sie haben $0.00 Credits. Credits kaufen
- Verfügbare Formate: Autodesk 3DS MAX (.max) 597.92 kb
Render: CoronaImage Textures (.jpg) 10.65 MB
Render: StandardSketchUp (.skp) 22.11 MB
Render: Standard
- Polygone:540699
- Eckpunkte:120655
- Animiert:No
- Texturen:
- Rigged:No
- Materialien:
- Low-poly:
- Sammlung:No
- UVW mapping:
- Plugins Used:
- Druckfertige:No
- 3D Scan:No
- Erwachsene:No
- PBR:No
- Geometrie:Polygonal
- Unwrapped UVs:Mixed
- Betrachter:2790
- Datum: 2023-08-21
- Artikel-ID:460894
Of a Modern Mall Low-poly 3D Modell max, jpg, skp, Von MuhammedSuleiman
Exterior and Facade: The commercial market stands as a grand architectural statement along the main road. Its façade is a harmonious blend of modernity and functionality, featuring a combination of glass, steel, and concrete. The entrance is marked by an impressive glass canopy that provides shelter to visitors while adding a touch of elegance. Vertical green walls and decorative planting boxes adorn the exterior, creating a seamless connection with nature.Layout and Floors: The market is designed over three spacious floors, each offering a distinct experience and a comprehensive array of services:
Ground Floor: The ground floor welcomes visitors with an open and inviting layout. Retail shops line the sides, showcasing a variety of products and services. Cafés with outdoor seating areas spill out onto the external garden, inviting shoppers to relax and enjoy refreshments. A central atrium with soaring ceilings and skylights serves as a gathering point, allowing natural light to filter through and creating a sense of openness.
First Floor: The first floor continues the retail experience with a diverse range of stores, boutiques, and specialty shops. A section might be dedicated to larger anchor stores or flagship outlets. The layout is designed for easy navigation, with wide walkways, seating areas, and interactive displays to engage shoppers.
Second Floor: The second floor caters to leisure and entertainment. It features a food court with a variety of culinary options, from local delights to international cuisines. A spacious indoor seating area provides a comfortable place for visitors to enjoy their meals. Additionally, this floor could house entertainment facilities such as a cinema complex, a family entertainment center, or a dedicated area for cultural events and performances.
Internal and External Gardens: One of the market's standout features is the integration of lush internal and external gardens:
Internal Garden: An atrium-style internal garden stretches across the center of the market, allowing shoppers to enjoy the beauty of nature while indoors. Tall trees, flowering plants, and water features create a serene oasis where visitors can take a break, socialize, or simply relax amidst greenery.
External Gardens: The market's external gardens provide a peaceful escape from the bustling commercial environment. Landscaped pathways, seating areas, and fountains create an inviting space for strolling, picnicking, or enjoying a moment of solitude. These gardens also enhance the aesthetic appeal of the market, drawing in pedestrians and passersby.
Comprehensive Services: The market offers a comprehensive range of services to cater to various needs:
Parking: Ample parking spaces are available to accommodate the influx of visitors, making the market easily accessible by car.
Restrooms: Well-maintained restroom facilities are located throughout the market for the convenience of shoppers and visitors.
Information Desks: Information desks staffed by knowledgeable personnel assist visitors with inquiries, directions, and information about the market's offerings.
Security and Surveillance: The market ensures the safety of visitors through a network of security personnel and surveillance systems.
In summary, the three-story commercial market is a sprawling destination that seamlessly blends modern architecture with lush greenery, providing a holistic shopping and leisure experience. With its diverse services, well-designed internal and external gardens, and carefully curated retail and entertainment options, the market serves as a vibrant hub for the community and beyond. Druckfertige: Nein
Sie brauchen mehr Formate?
Falls Sie ein anderes Format benötigen, eröffnen Sie bitte ein neues Support-Ticket und fragen Sie danach. Wir können 3D Modelle in folgende Formate konvertieren: .stl, .c4d, .obj, .fbx, .ma/.mb, .3ds, .3dm, .dxf/.dwg, .max. .blend, .skp, .glb. Wir konvertieren keine 3D Szenen und Formate wie .step, .iges, .stp, .sldprt usw!Nutzungsinformationen
Of a Modern Mall Low-poly - Sie können dieses lizenzfreie 3D Modell gemäß der Basis- oder erweiterten Lizenz sowohl für private als auch für kommerzielle Zwecke verwenden.Die Basislizenz deckt die meisten Standardanwendungsfälle ab, darunter digitale Werbung, Design- und Visualisierungsprojekte, Social-Media-Konten von Unternehmen, native Apps, Web-Apps, Videospiele sowie physische oder digitale Endprodukte (sowohl kostenlos als auch kostenpflichtig).
Die Erweiterte Lizenz umfasst alle unter der Basislizenz gewährten Rechte ohne Nutzungsbeschränkungen und ermöglicht die Verwendung des 3D Modells in unbegrenzten kommerziellen Projekten unter Lizenzgebührenfreiheit.
Mehr lesen
Bieten Sie eine Geld-zurück-Garantie?
Ja, tun wir. Wenn Sie ein Produkt erworben haben und einen Fehler in den Rendern oder der Beschreibung finden, werden wir versuchen das Problem so bad wie möglich zu beheben. Wenn wir den Fehler nicht beheben können, stornieren wir Ihre Bestellung und Sie bekommen Ihr Geld innerhalb von 24 Stunden nach dem Download des Artikels zurück. . Lesen Sie weitere Bedingungen hierStichworte
architectural exterior house architecture building village residential corona cinema4d trees grass lighting sunset plant sunEs gibt keine Kommentare zu diesem Artikel.


 English
English Español
Español Deutsch
Deutsch 日本語
日本語 Polska
Polska Français
Français 中國
中國 한국의
한국의 Українська
Українська Italiano
Italiano Nederlands
Nederlands Türkçe
Türkçe Português
Português Bahasa Indonesia
Bahasa Indonesia Русский
Русский हिंदी
हिंदी