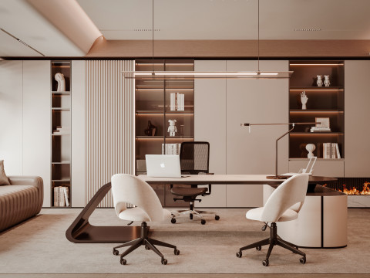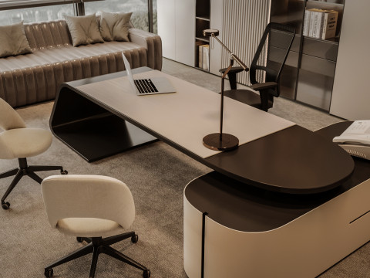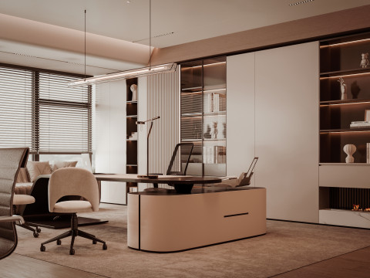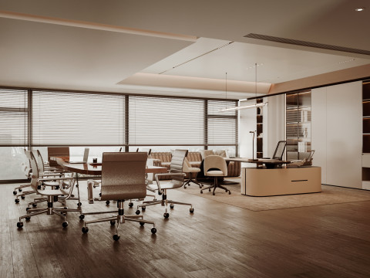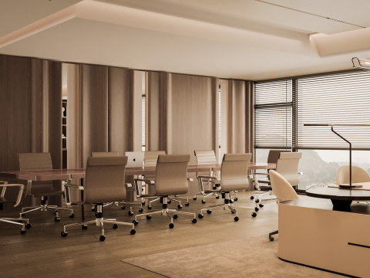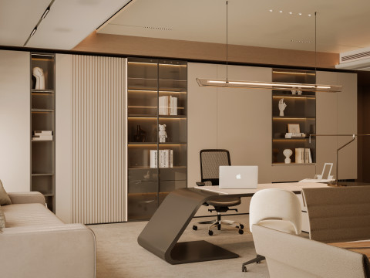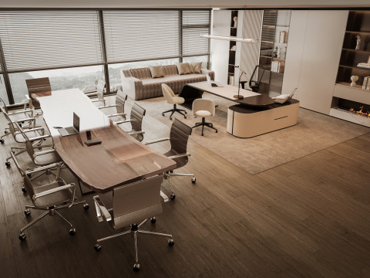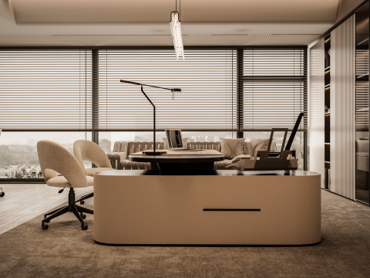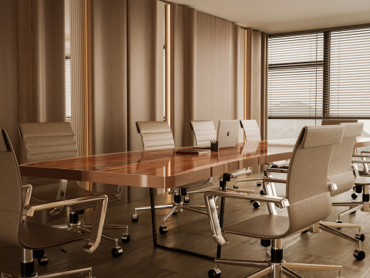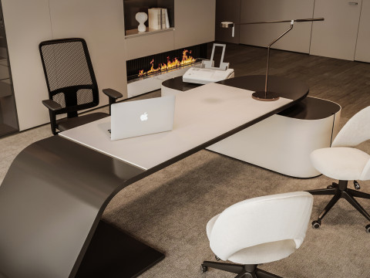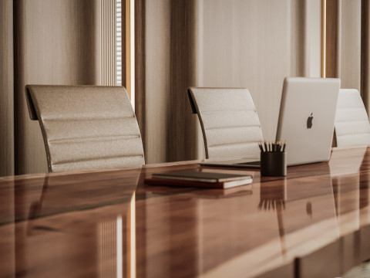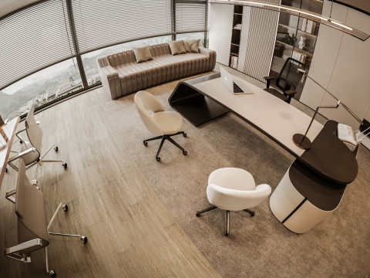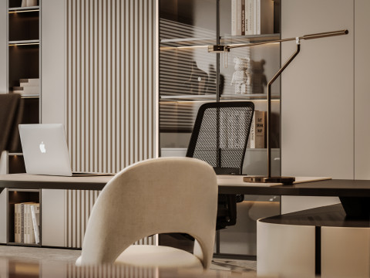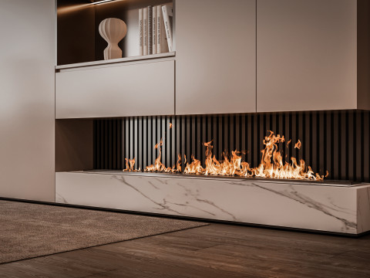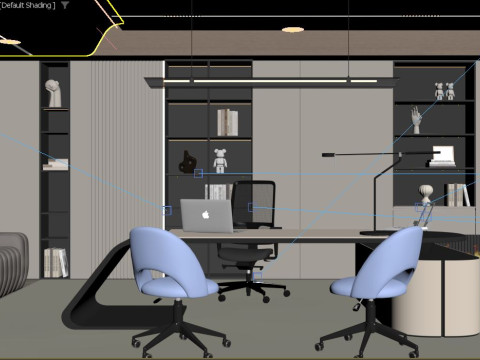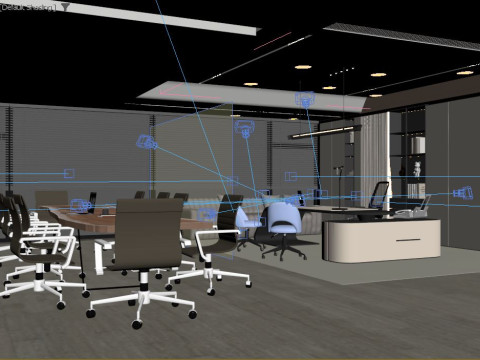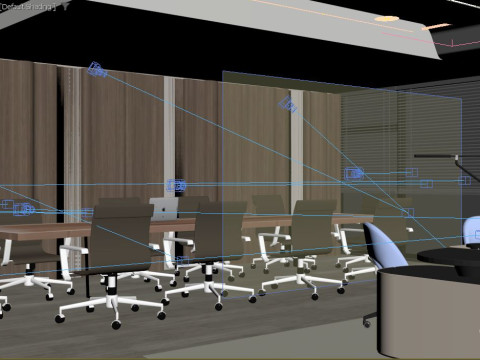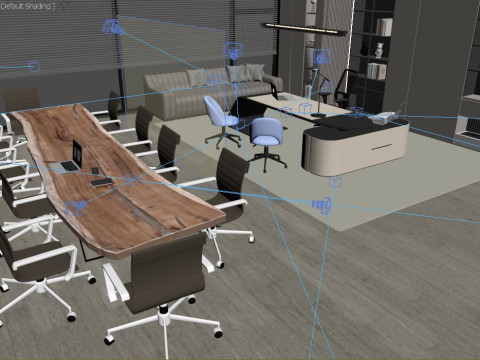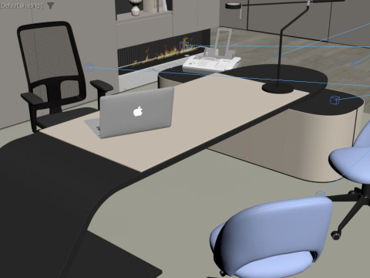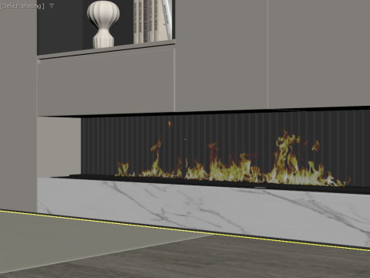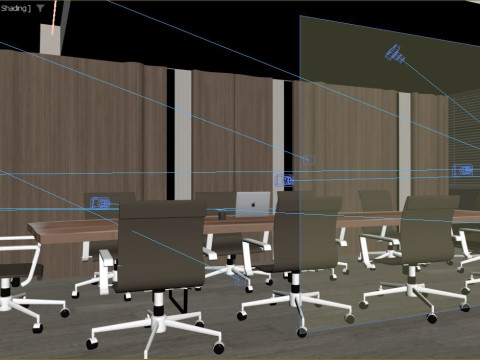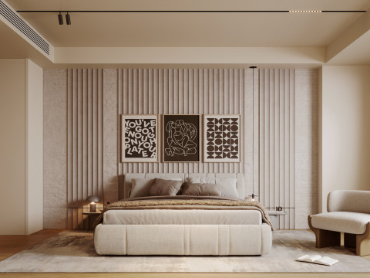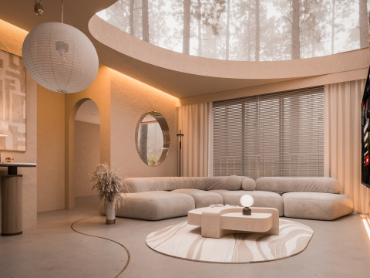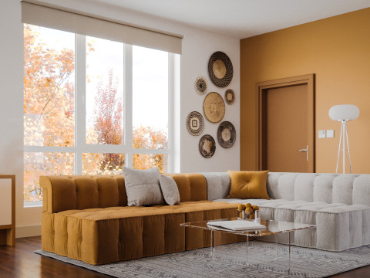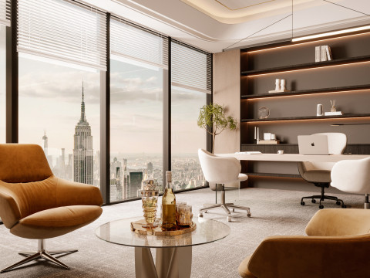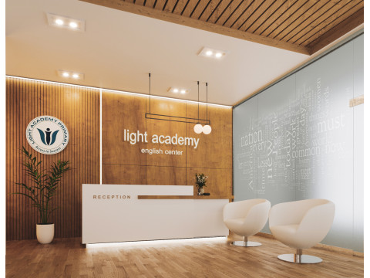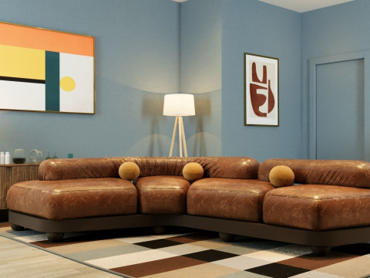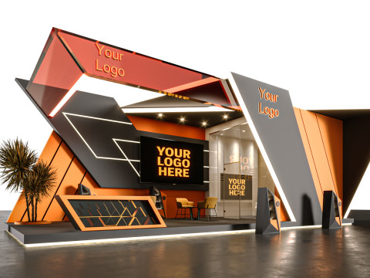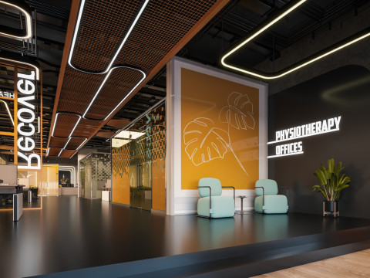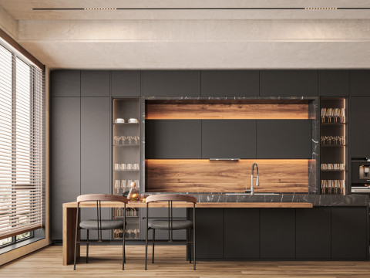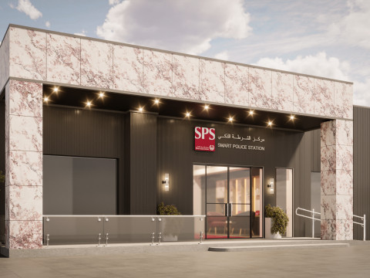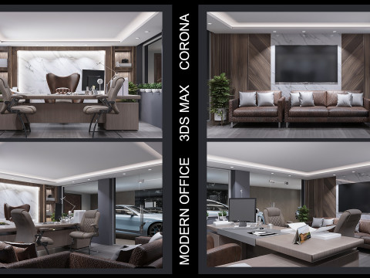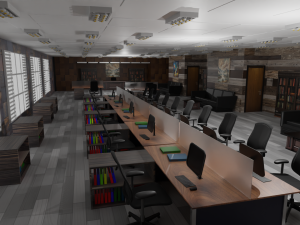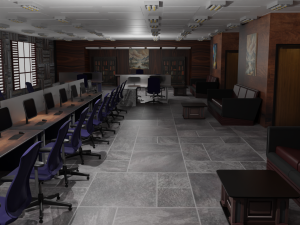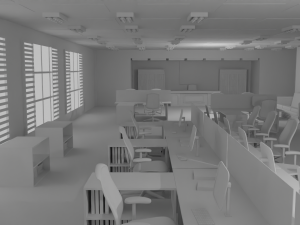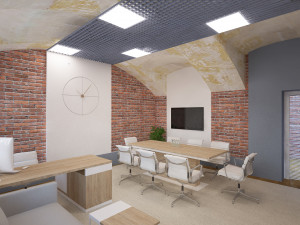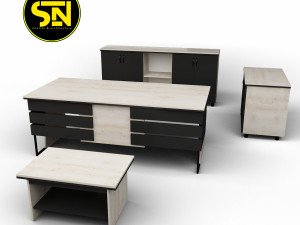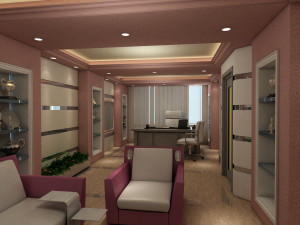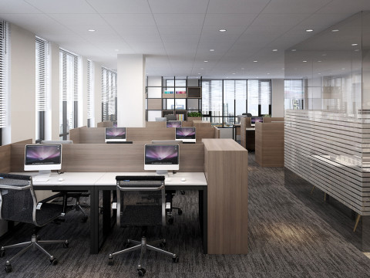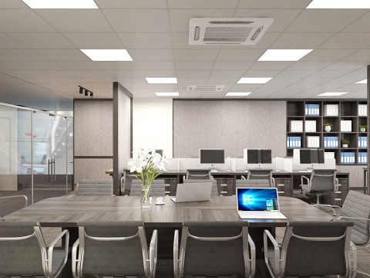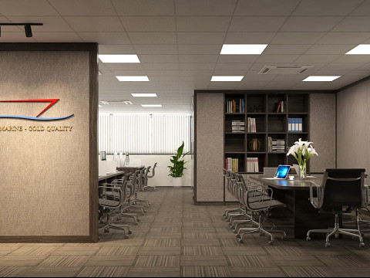Office interior design 3D Modell
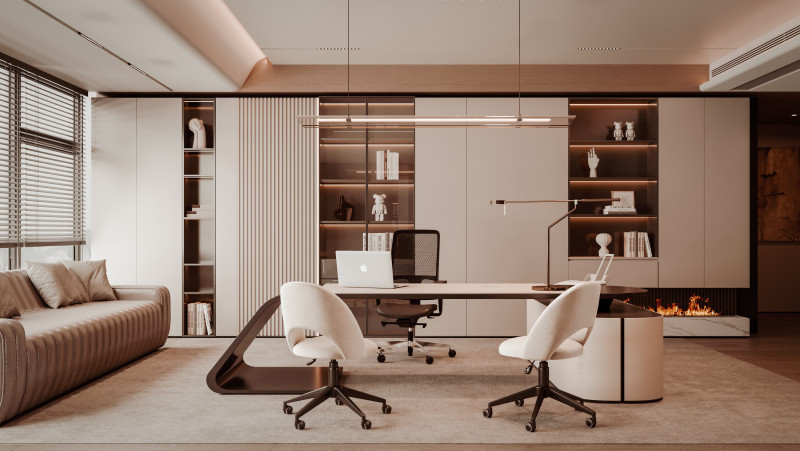
- Verfügbare Formate: Autodesk 3DS MAX (.max) ver. 2023 179.09 MBAutodesk FBX (.fbx) ver. 2013 206.52 MBWavefront OBJ (.obj) ver. 2023 41.23 MB
- Polygone:1,245,597
- Eckpunkte:1,243,223
- Animiert:No
- Texturen:
- Rigged:No
- Materialien:
- Low-poly:No
- Sammlung:No
- UVW mapping:No
- Plugins Used:No
- Druckfertige:No
- 3D Scan:No
- Erwachsene:No
- PBR:No
- KI-Training:No
- Geometrie:Polygonal
- Unwrapped UVs:Unknown
- Betrachter:51
- Datum: 2025-10-01
- Artikel-ID:602545
A modern executive office interior combining a conference area with a luxurious workspace. The scene is designed with high realism and elegant details, featuring:
Long conference table with ergonomic swivel chairs
Executive desk with computer monitor and premium office chair
Side seating area with armchairs and coffee table
Built-in shelving unit with decorative items and a linear fireplace
Stylish wooden flooring and large windows for natural lighting
Contemporary ceiling design with recessed lighting
Included Files:
.MAX file (2023 version)
.FBX and .OBJ formats for compatibility with most 3D software
All textures and maps included
UVW mapping ready for editing or export
Notes:
Ideal for architectural visualization, game environments, or high-end presentations
If you need any modifications or technical support, feel free to reach out. I'm happy to assist you step by step.
Druckfertige: NeinFalls Sie ein anderes Format benötigen, eröffnen Sie bitte ein neues Support-Ticket und fragen Sie danach. Wir können 3D Modelle in folgende Formate konvertieren: .stl, .c4d, .obj, .fbx, .ma/.mb, .3ds, .3dm, .dxf/.dwg, .max. .blend, .skp, .glb. Wir konvertieren keine 3D Szenen und Formate wie .step, .iges, .stp, .sldprt usw!


 English
English Español
Español Deutsch
Deutsch 日本語
日本語 Polska
Polska Français
Français 中國
中國 한국의
한국의 Українська
Українська Italiano
Italiano Nederlands
Nederlands Türkçe
Türkçe Português
Português Bahasa Indonesia
Bahasa Indonesia Русский
Русский हिंदी
हिंदी