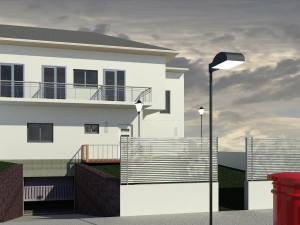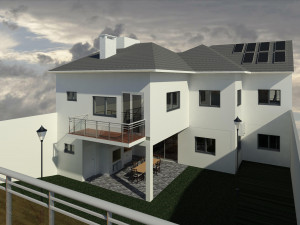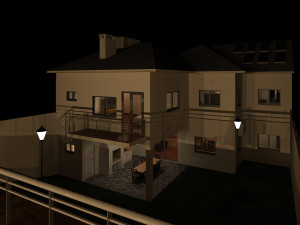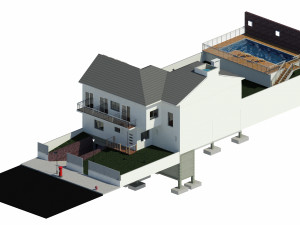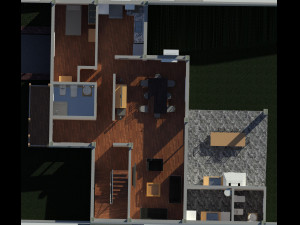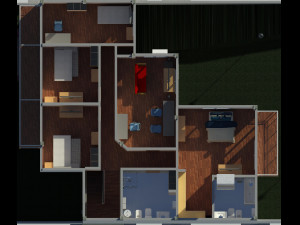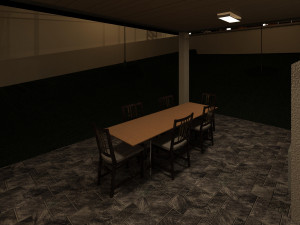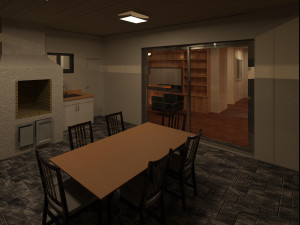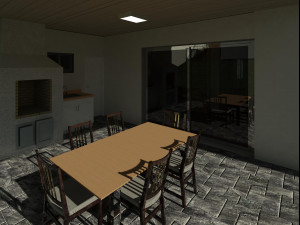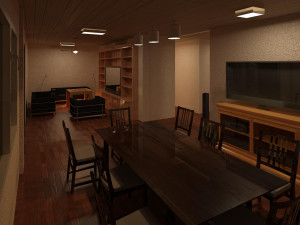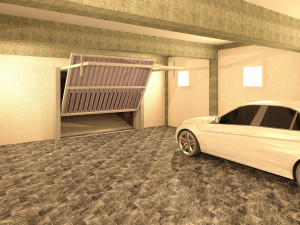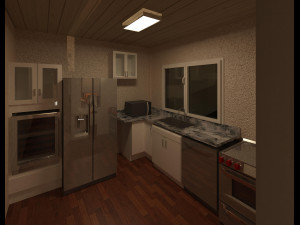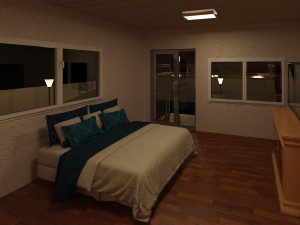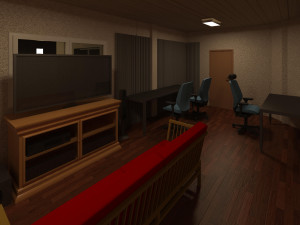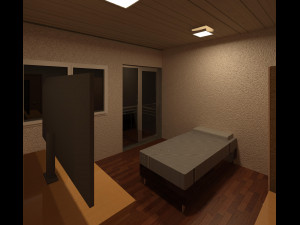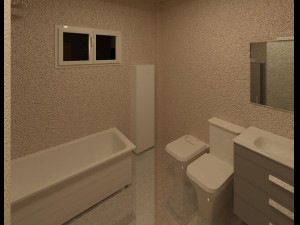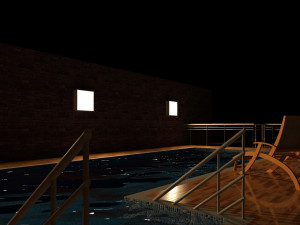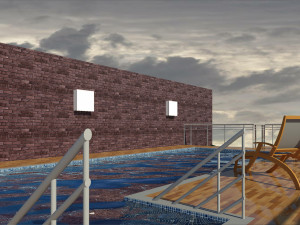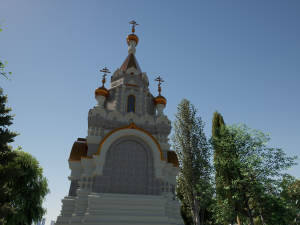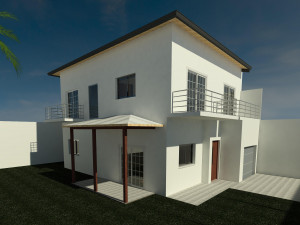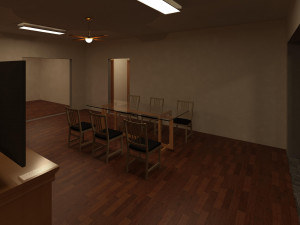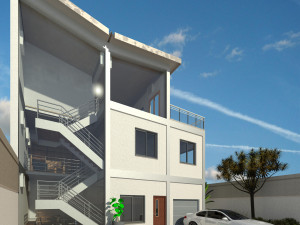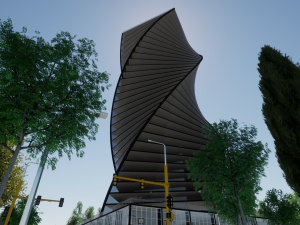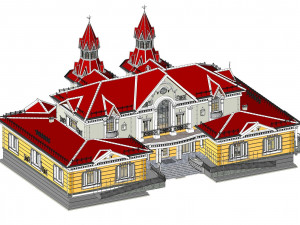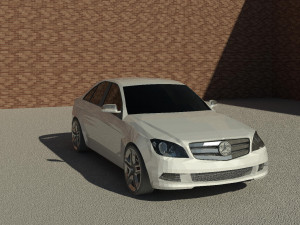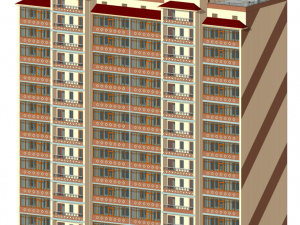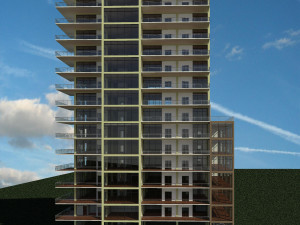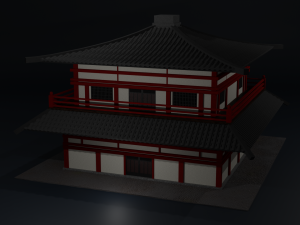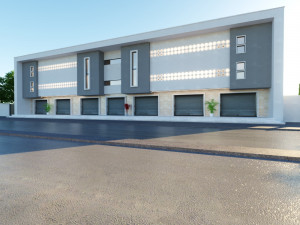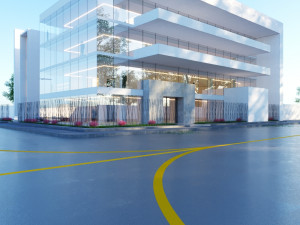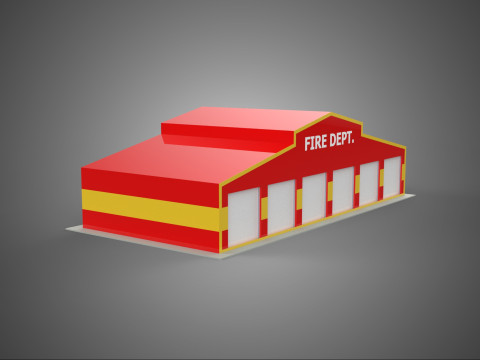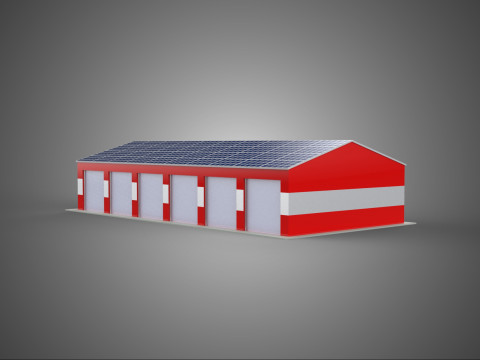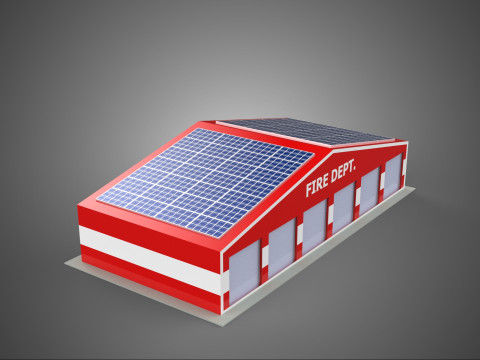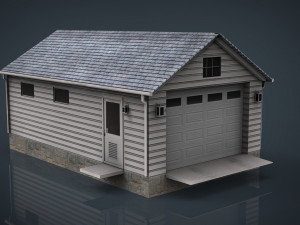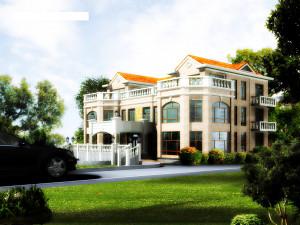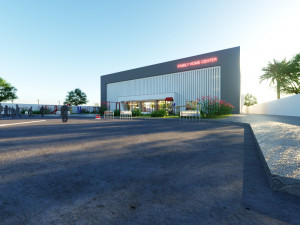detached house with 2 floors and a garage sub-floor 3D Model
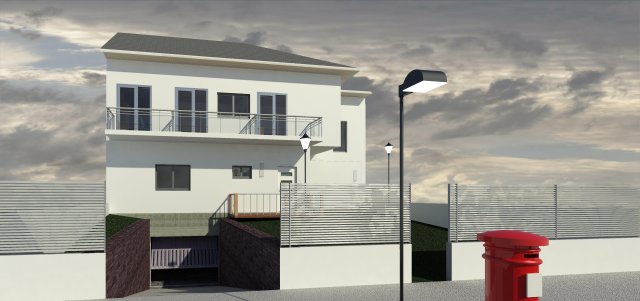
$
110.00 USD
Elinizde olan $0.00 Krediler. Kredi Satın Al
- Hazır formatlar: Autodesk Revit (.rvt) 129.26 MB
Derleme: Standard
- Animasyon:No
- Dokulu:
- Rigged:No
- Malzemeler:
- Low-poly:No
- Koleksiyon:No
- UVW mapping:No
- Kullanılan Eklentiler:No
- Baskıya Hazır:No
- 3D Tarama:No
- Yetişkin(+18) içerik:No
- PBR:No
- Geometri:Polygonal
- Unwrapped UVs:Unknown
- Görüntülemeler:1818
- Tarih: 2020-02-19
- Ürün ID:276761
detached house with 2 floors and a garage sub-floor 3D Model rvt, Kimden DniproDyP
single family home whit:-a double bedroom with suite and dressing room
-three bedrooms
-one service bedroom
-a game room -a main bathroom upstairs
-main dining room
-living room
-laundry room
-one quincho with bathroom
-large kitchen
-pool with terrace
-underground garage for two cars
-the house has an independent structure of reinforced concrete not calculated
-cellular concrete brick walls
the house covers about 325mts² bim architectural model, with plans in autocad and revit. Baskıya Hazır: Hayır
Daha fazla formata mı ihtiyaç duyuyorsunuz?
Farklı bir formata ihtiyaç duyuyorsanız lütfen destek ekibimize bir talep açarak ihtiyacınızı belirtiniz. 3D modelleri şu formatlara dönüştürebiliriz: .stl, .c4d, .obj, .fbx, .ma/.mb, .3ds, .3dm, .dxf/.dwg, .max. .blend, .skp, .glb. 3d sahneleri dönüştürmüyoruz ve .step, .iges, .stp, .sldprt gibi formatlar.!Kullanım Bilgileri
detached house with 2 floors and a garage sub-floor - Telifsiz bu 3B modeli, Temel veya Genişletilmiş Lisans uyarınca hem kişisel hem de ticari amaçlarla kullanabilirsiniz.Temel Lisans, dijital reklamlar, tasarım ve görselleştirme projeleri, ticari sosyal medya hesapları, yerel uygulamalar, web uygulamaları, video oyunları ve fiziksel veya dijital son ürünler (hem ücretsiz hem de satılan) dahil olmak üzere çoğu standart kullanım durumunu kapsar.
Genişletilmiş Lisans, Temel Lisans kapsamında verilen tüm hakları, kullanım sınırlaması olmaksızın içerir ve 3B modelin Telifsiz koşullar altında sınırsız ticari projede kullanılmasına olanak tanır.
Daha fazla oku
Para İade Garantisi sağlıyor musunuz?
Evet, sağlıyoruz. Bir ürün satın aldığınızda çözünürlükte ya da tanımda bir hata bulduğunuzda problemi en kısa sürede çözmeye çalışacağız. Hatayı düzeltemezsek siparişinizi iptal edeceğiz ve sipariş tarihiniz göz önünde bulundurularak paranız size 24 saat içinde iade edilecektir. Daha fazla detay için tıklayınızAnahtar Kelimeler
Bu ürün için yorum bulunmamaktadır.


 English
English Español
Español Deutsch
Deutsch 日本語
日本語 Polska
Polska Français
Français 中國
中國 한국의
한국의 Українська
Українська Italiano
Italiano Nederlands
Nederlands Türkçe
Türkçe Português
Português Bahasa Indonesia
Bahasa Indonesia Русский
Русский हिंदी
हिंदी