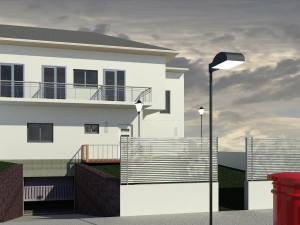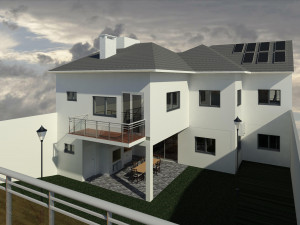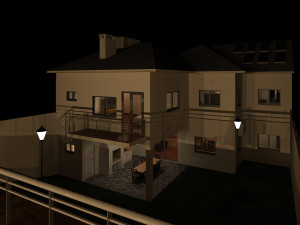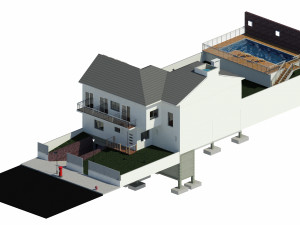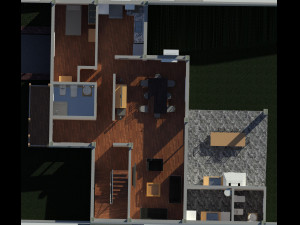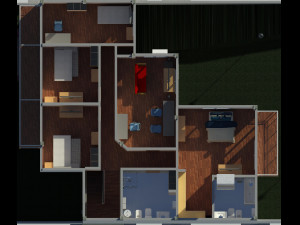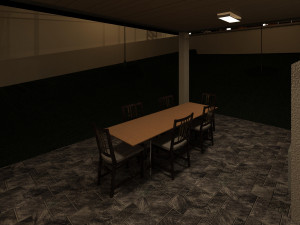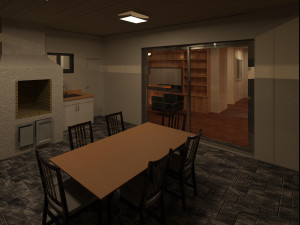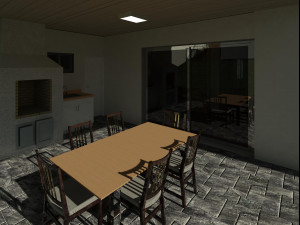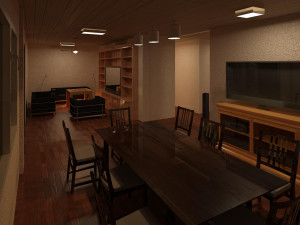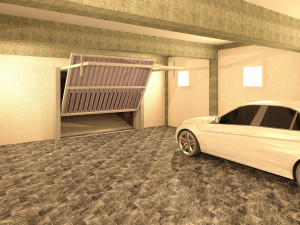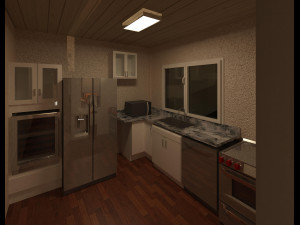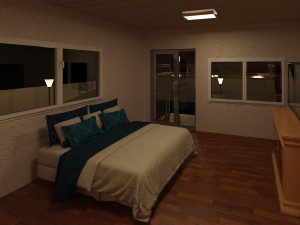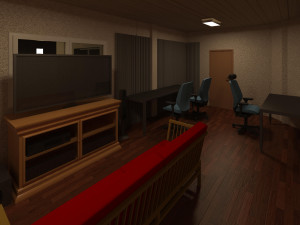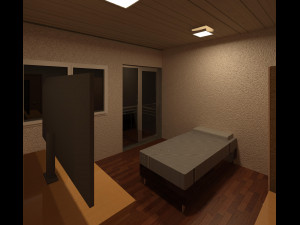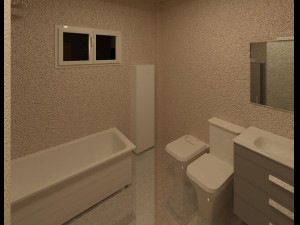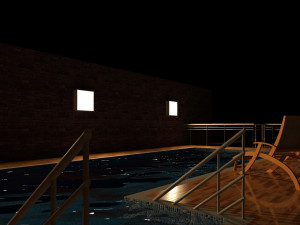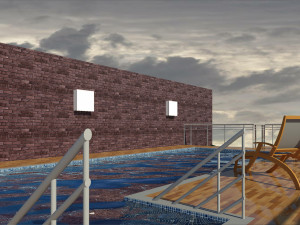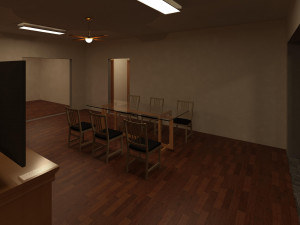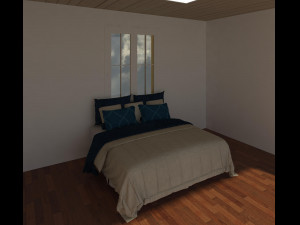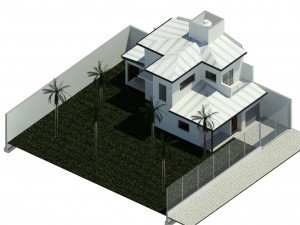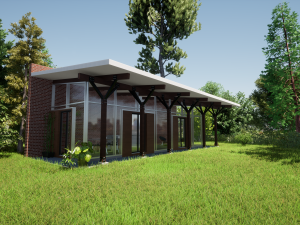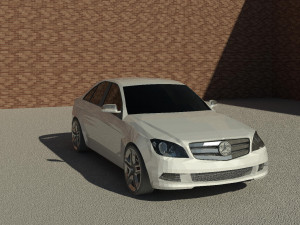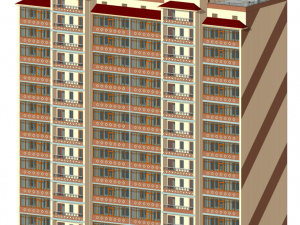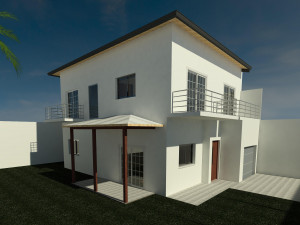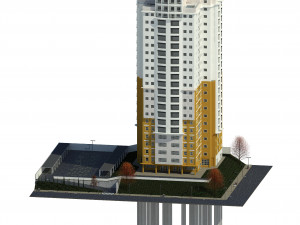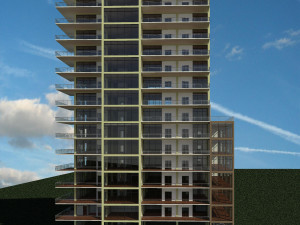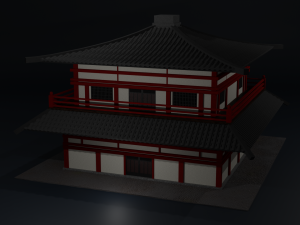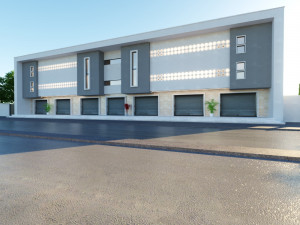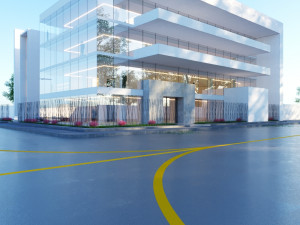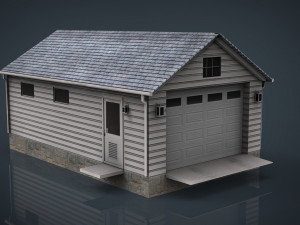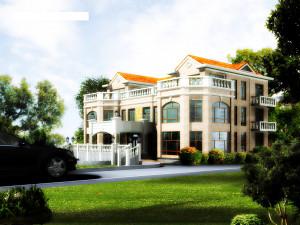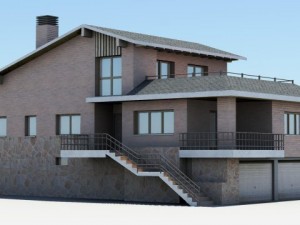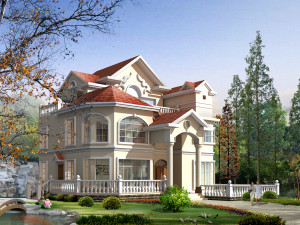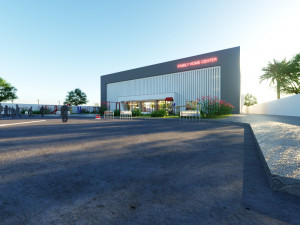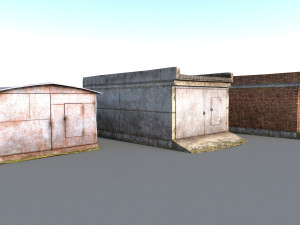detached house with 2 floors and a garage sub-floor 3Dモデル
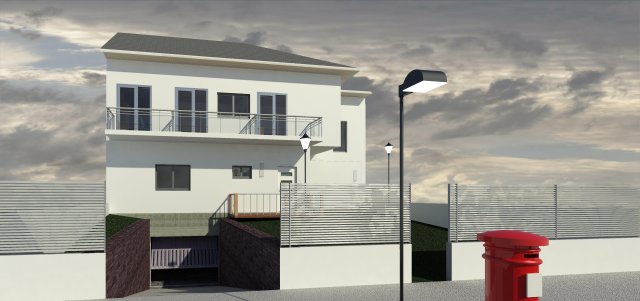
SALE ENDS
$
55.00
- 利用可能フォーマット: Autodesk Revit (.rvt) 129.26 MB
レンダー: Standard
- アニメーション:No
- テクスチャー加工:
- 装飾:No
- 素材:
- 低ポリ:No
- コレクション:No
- UVW マッピング:No
- 使用中プラグイン:No
- 印刷 準備:No
- 3D スキャン:No
- 成人コンテンツ:No
- PBR:No
- ジオメトリ:Polygonal
- 展開済 UVs:Unknown
- ビュー:1744
- 日付: 2020-02-19
- アイテム ID:276761
single family home whit:
-a double bedroom with suite and dressing room
-three bedrooms
-one service bedroom
-a game room -a main bathroom upstairs
-main dining room
-living room
-laundry room
-one quincho with bathroom
-large kitchen
-pool with terrace
-underground garage for two cars
-the house has an independent structure of reinforced concrete not calculated
-cellular concrete brick walls
the house covers about 325mts² bim architectural model, with plans in autocad and revit. 印刷 準備: いいえ
詳細を読む-a double bedroom with suite and dressing room
-three bedrooms
-one service bedroom
-a game room -a main bathroom upstairs
-main dining room
-living room
-laundry room
-one quincho with bathroom
-large kitchen
-pool with terrace
-underground garage for two cars
-the house has an independent structure of reinforced concrete not calculated
-cellular concrete brick walls
the house covers about 325mts² bim architectural model, with plans in autocad and revit. 印刷 準備: いいえ
フォーマットが必要ですか?
異なるフォーマットが必要な場合、サポートチケットを開き、注文をしてください。3Dモデルをこれらに変換できます: .stl, .c4d, .obj, .fbx, .ma/.mb, .3ds, .3dm, .dxf/.dwg, .max. .blend, .skp, .glb. 3D シーンは変換しません .step、.iges、.stp、.sldprt などの形式。!
異なるフォーマットが必要な場合、サポートチケットを開き、注文をしてください。3Dモデルをこれらに変換できます: .stl, .c4d, .obj, .fbx, .ma/.mb, .3ds, .3dm, .dxf/.dwg, .max. .blend, .skp, .glb. 3D シーンは変換しません .step、.iges、.stp、.sldprt などの形式。!
detached house with 2 floors and a garage sub-floor 3Dモデル rvt, から DniproDyP
house revit autocad render modeling architectural architecture interior exterior ifc pool quincho single family terrace model sub floor residentialこのアイテムにコメントはありません。


 English
English Español
Español Deutsch
Deutsch 日本語
日本語 Polska
Polska Français
Français 中國
中國 한국의
한국의 Українська
Українська Italiano
Italiano Nederlands
Nederlands Türkçe
Türkçe Português
Português Bahasa Indonesia
Bahasa Indonesia Русский
Русский हिंदी
हिंदी