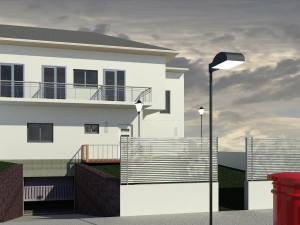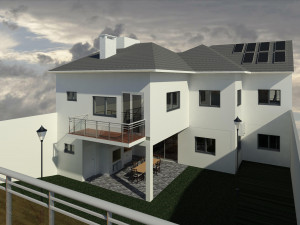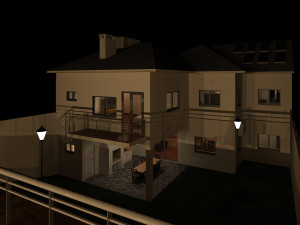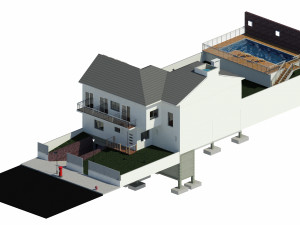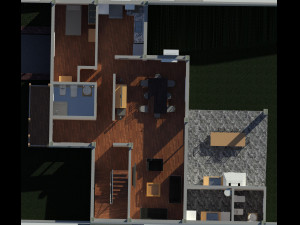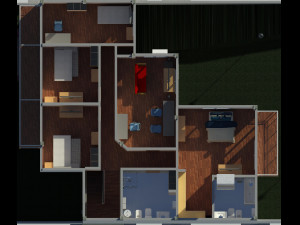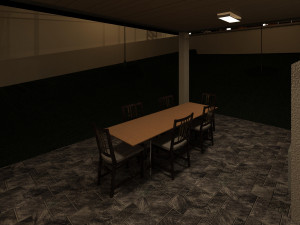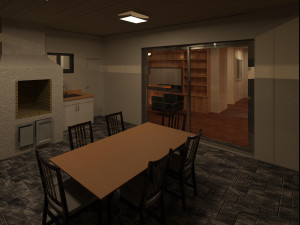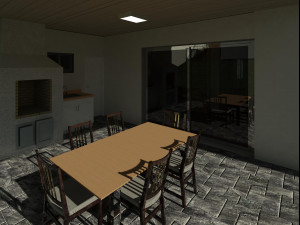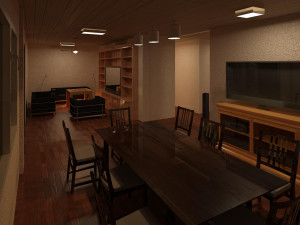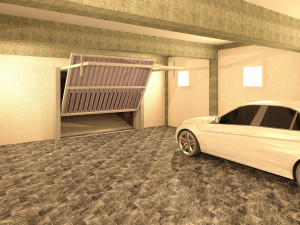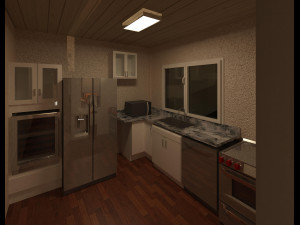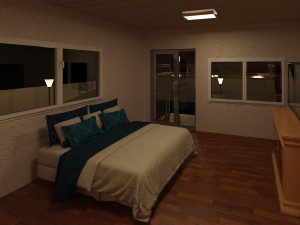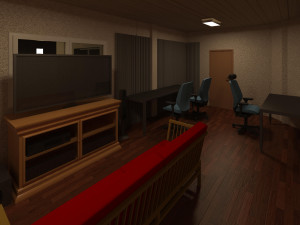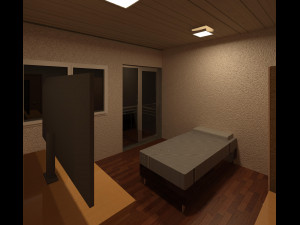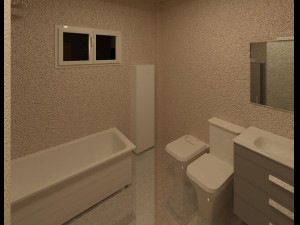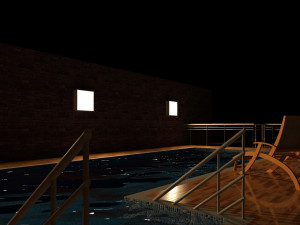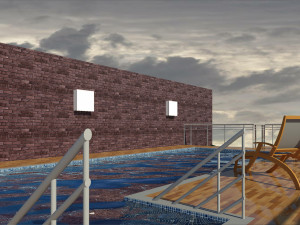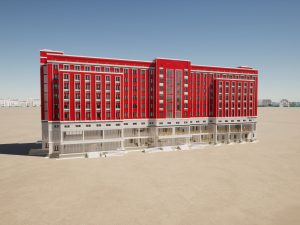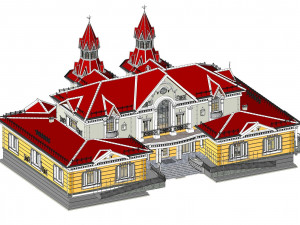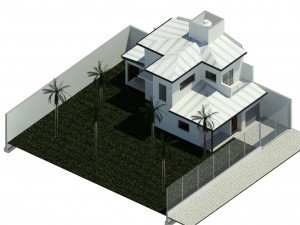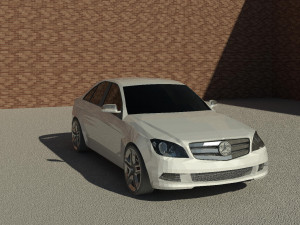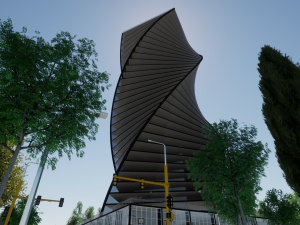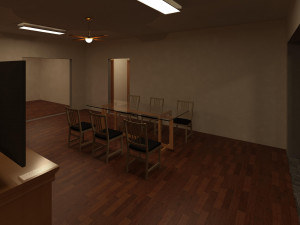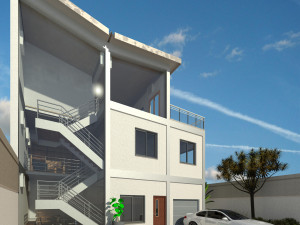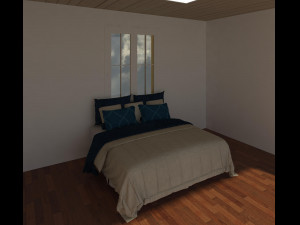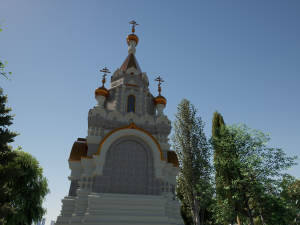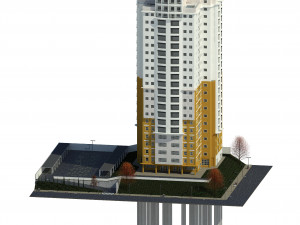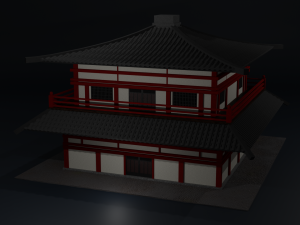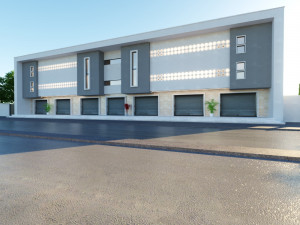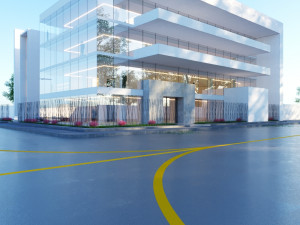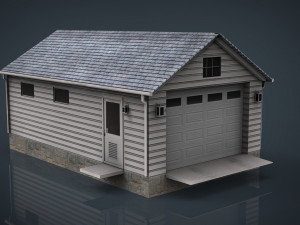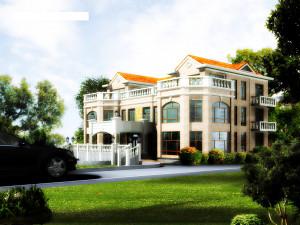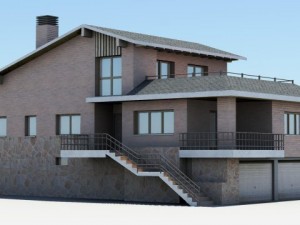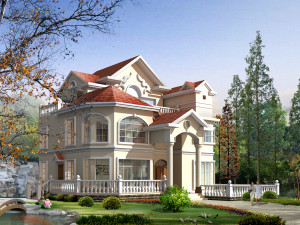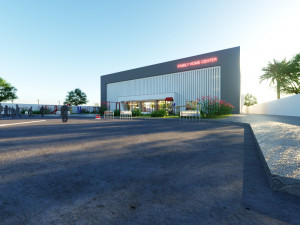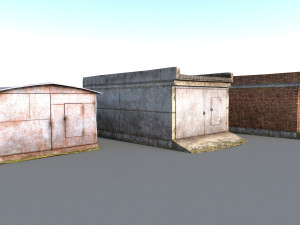detached house with 2 floors and a garage sub-floor Model 3D
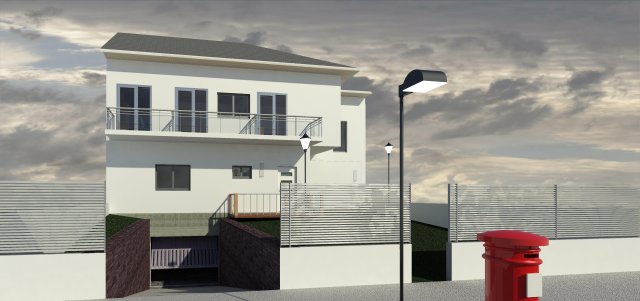
$
110.00
Musisz $0.00 Kredyty. Kup kredyty
- Dostępne formaty: Autodesk Revit (.rvt) 129.26 MB
Render: Standard
- Model animowany:No
- Tekstury:
- Oparty na szkielecie:No
- Materiał:
- Low-poly:No
- Kolekcja:No
- UVW mapping:No
- Plugins Used:No
- Gotowy do wydruku:No
- 3D Scan:No
- Adult content:No
- PBR:No
- Geometria:Polygonal
- Unwrapped UVs:Unknown
- Liczba wyświetleń:1749
- Data: 2020-02-19
- ID produktu:276761
single family home whit:
-a double bedroom with suite and dressing room
-three bedrooms
-one service bedroom
-a game room -a main bathroom upstairs
-main dining room
-living room
-laundry room
-one quincho with bathroom
-large kitchen
-pool with terrace
-underground garage for two cars
-the house has an independent structure of reinforced concrete not calculated
-cellular concrete brick walls
the house covers about 325mts² bim architectural model, with plans in autocad and revit. Gotowy do wydruku: Nie
Czytaj więcej-a double bedroom with suite and dressing room
-three bedrooms
-one service bedroom
-a game room -a main bathroom upstairs
-main dining room
-living room
-laundry room
-one quincho with bathroom
-large kitchen
-pool with terrace
-underground garage for two cars
-the house has an independent structure of reinforced concrete not calculated
-cellular concrete brick walls
the house covers about 325mts² bim architectural model, with plans in autocad and revit. Gotowy do wydruku: Nie
Potrzebujesz plik w innym formacie?
Jeśli potrzebny Ci plik w innym formacie, zgłoś taką potrzebę przez opcję Support Ticket Konwertujemy produkty na następujące formaty: .stl, .c4d, .obj, .fbx, .ma/.mb, .3ds, .3dm, .dxf/.dwg, .max. .blend, .skp, .glb. Nie konwertujemy scen 3D oraz formaty takie jak .step, .iges, .stp, .sldprt.!
Jeśli potrzebny Ci plik w innym formacie, zgłoś taką potrzebę przez opcję Support Ticket Konwertujemy produkty na następujące formaty: .stl, .c4d, .obj, .fbx, .ma/.mb, .3ds, .3dm, .dxf/.dwg, .max. .blend, .skp, .glb. Nie konwertujemy scen 3D oraz formaty takie jak .step, .iges, .stp, .sldprt.!
detached house with 2 floors and a garage sub-floor Model 3D rvt, Od DniproDyP
house revit autocad render modeling architectural architecture interior exterior ifc pool quincho single family terrace model sub floor residentialBrak komentarzy dla tego produktu.


 English
English Español
Español Deutsch
Deutsch 日本語
日本語 Polska
Polska Français
Français 中國
中國 한국의
한국의 Українська
Українська Italiano
Italiano Nederlands
Nederlands Türkçe
Türkçe Português
Português Bahasa Indonesia
Bahasa Indonesia Русский
Русский हिंदी
हिंदी