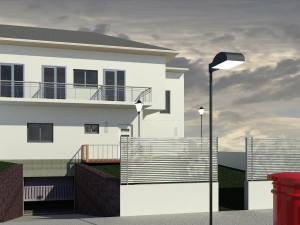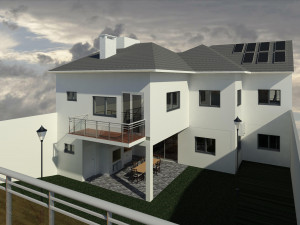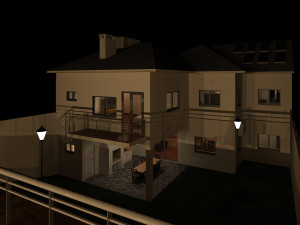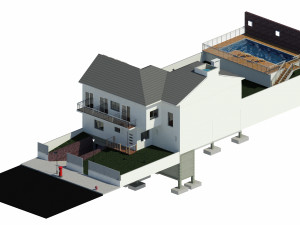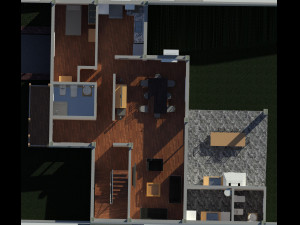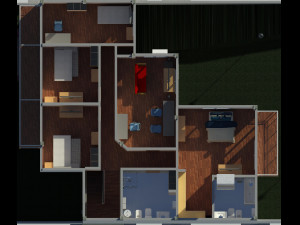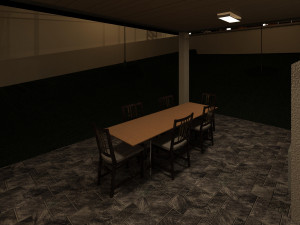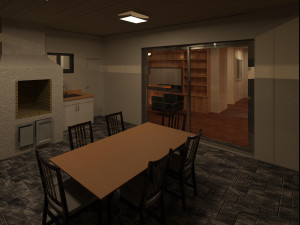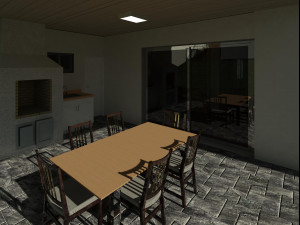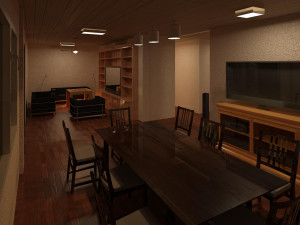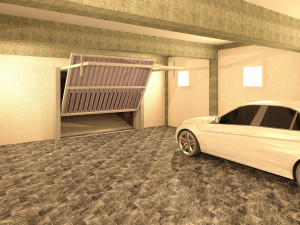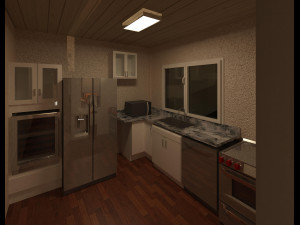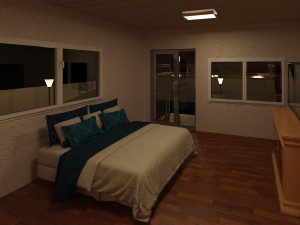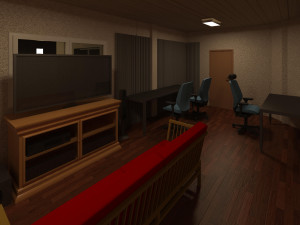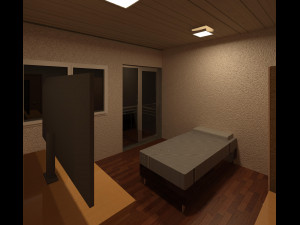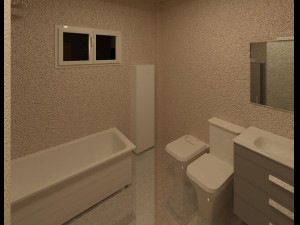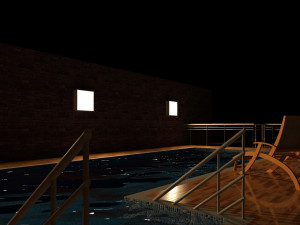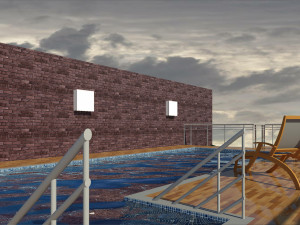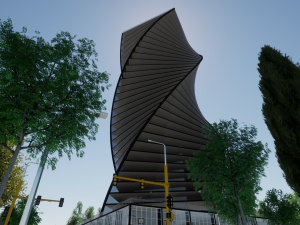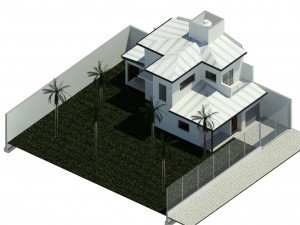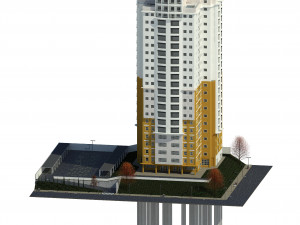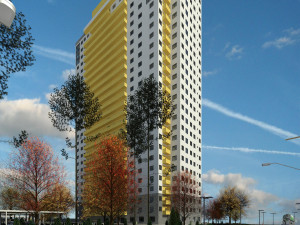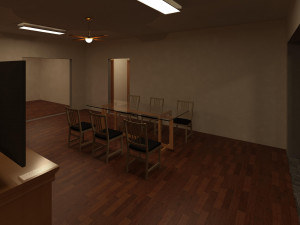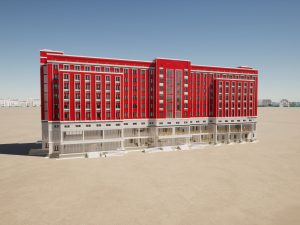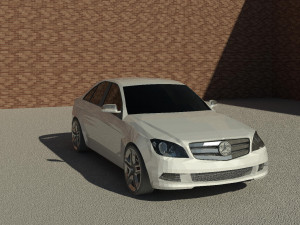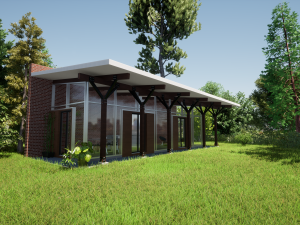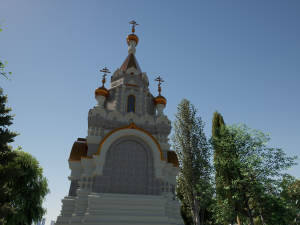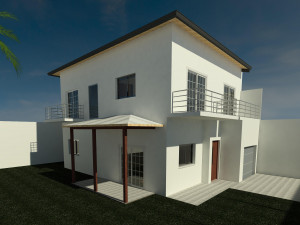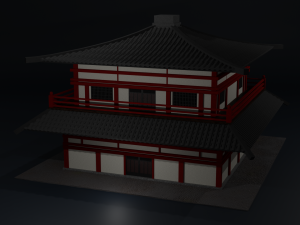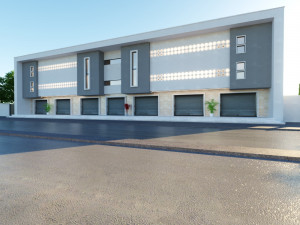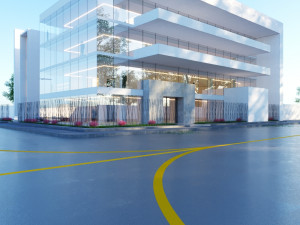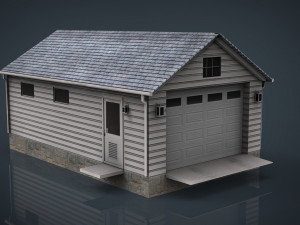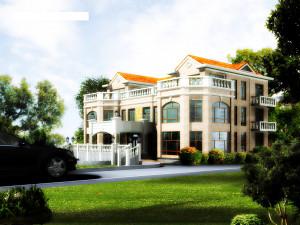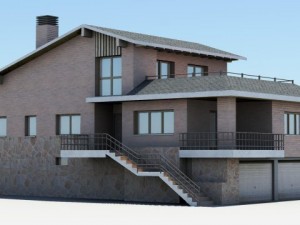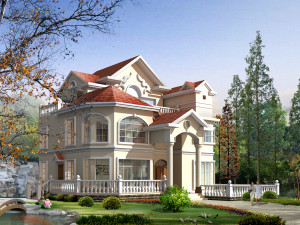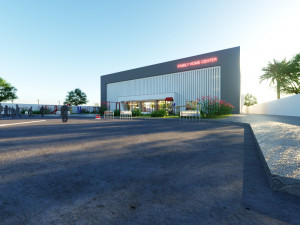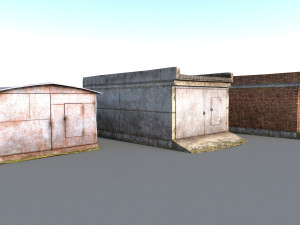detached house with 2 floors and a garage sub-floor Modello 3D
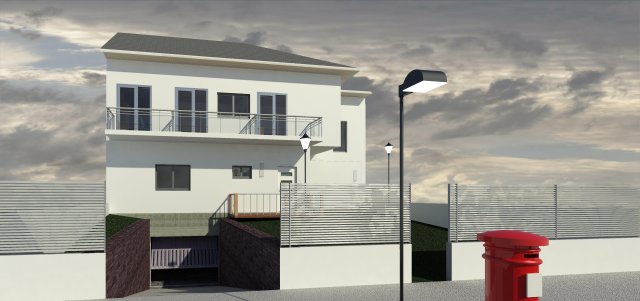
SALE ENDS
$
55.00
- Formati disponibili: Autodesk Revit (.rvt) 129.26 MB
Render: Standard
- Animato:No
- Textured:
- Rigged:No
- Materiali:
- Low-poly:No
- Collezione:No
- Mapping UVW:No
- Plugins Utilizzati:No
- Stampa Pronta:No
- 3D Scan:No
- Per adulti:No
- PBR:No
- Geometria:Polygonal
- UVs Aperti:Unknown
- Visualizzazioni:1745
- Data: 2020-02-19
- ID Oggetto:276761
single family home whit:
-a double bedroom with suite and dressing room
-three bedrooms
-one service bedroom
-a game room -a main bathroom upstairs
-main dining room
-living room
-laundry room
-one quincho with bathroom
-large kitchen
-pool with terrace
-underground garage for two cars
-the house has an independent structure of reinforced concrete not calculated
-cellular concrete brick walls
the house covers about 325mts² bim architectural model, with plans in autocad and revit. Stampa Pronta: No
Leggi ulteriori-a double bedroom with suite and dressing room
-three bedrooms
-one service bedroom
-a game room -a main bathroom upstairs
-main dining room
-living room
-laundry room
-one quincho with bathroom
-large kitchen
-pool with terrace
-underground garage for two cars
-the house has an independent structure of reinforced concrete not calculated
-cellular concrete brick walls
the house covers about 325mts² bim architectural model, with plans in autocad and revit. Stampa Pronta: No
Hai bisogno di ulteriori formati?
Se hai bisogno di diversi formati, aprire un nuovo Ticket i Supporto e una richiesta per questo. Convertiamo modelli 3D a: .stl, .c4d, .obj, .fbx, .ma/.mb, .3ds, .3dm, .dxf/.dwg, .max. .blend, .skp, .glb. Non convertiamo scene 3d e formati come .step, .iges, .stp, .sldprt.!
Se hai bisogno di diversi formati, aprire un nuovo Ticket i Supporto e una richiesta per questo. Convertiamo modelli 3D a: .stl, .c4d, .obj, .fbx, .ma/.mb, .3ds, .3dm, .dxf/.dwg, .max. .blend, .skp, .glb. Non convertiamo scene 3d e formati come .step, .iges, .stp, .sldprt.!
detached house with 2 floors and a garage sub-floor Modello 3D rvt, Da DniproDyP
house revit autocad render modeling architectural architecture interior exterior ifc pool quincho single family terrace model sub floor residentialNessun commento per quest'oggetto.


 English
English Español
Español Deutsch
Deutsch 日本語
日本語 Polska
Polska Français
Français 中國
中國 한국의
한국의 Українська
Українська Italiano
Italiano Nederlands
Nederlands Türkçe
Türkçe Português
Português Bahasa Indonesia
Bahasa Indonesia Русский
Русский हिंदी
हिंदी