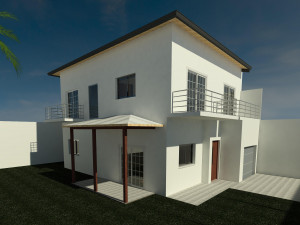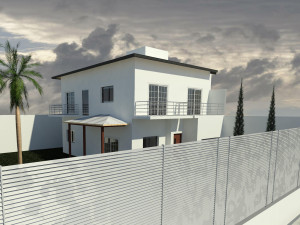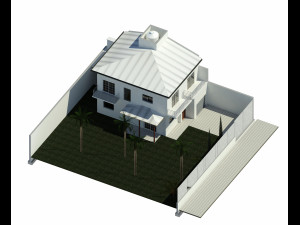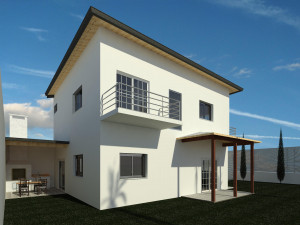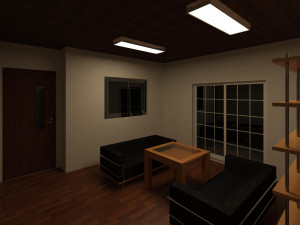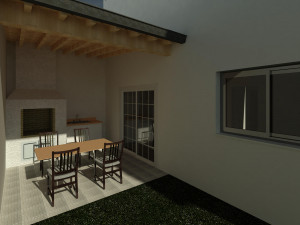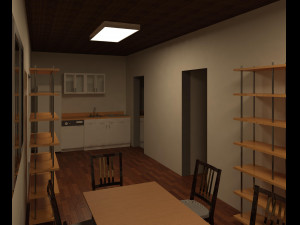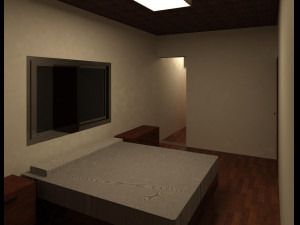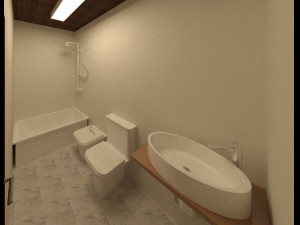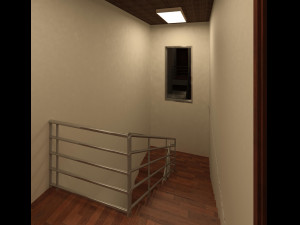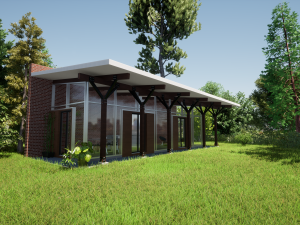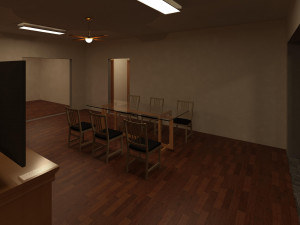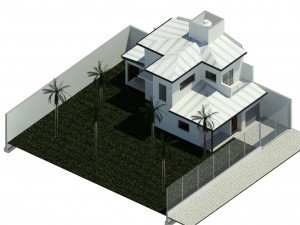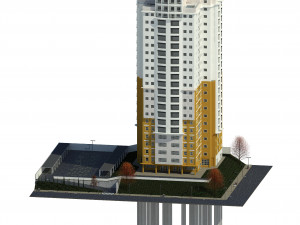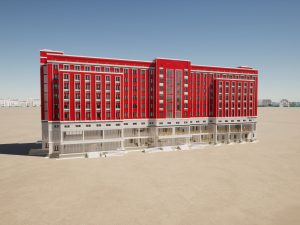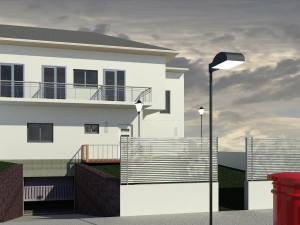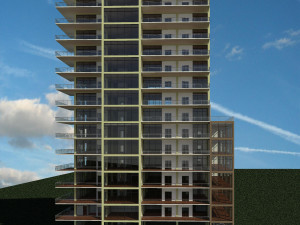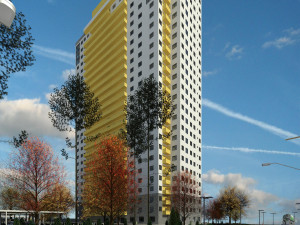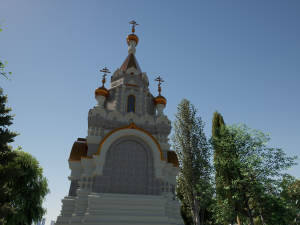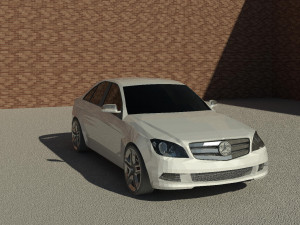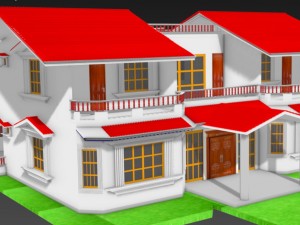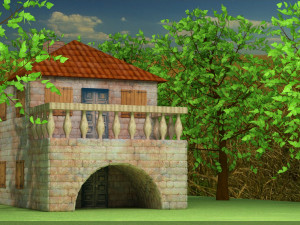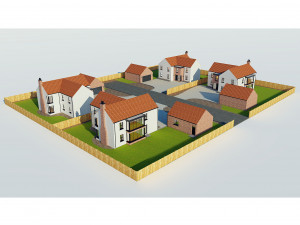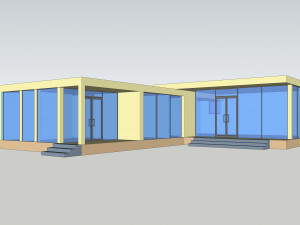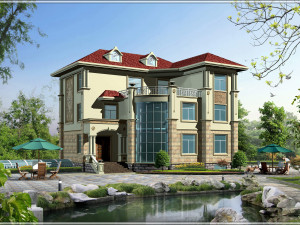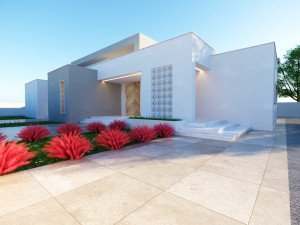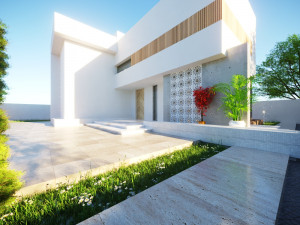duplex with 3 bedrooms Modello 3D
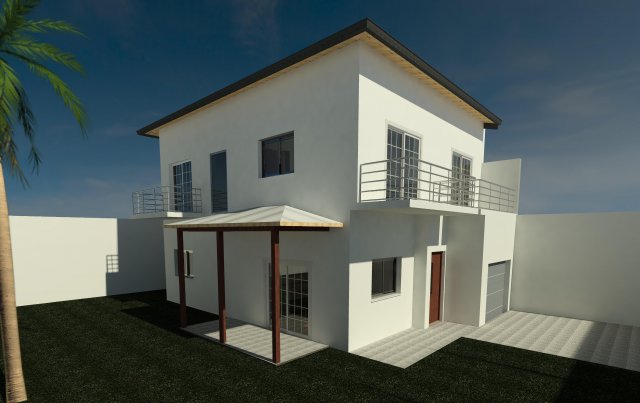
- Formati disponibili: Autodesk Revit (.rvt) 84.36 MB
Render: Standard
- Textured:
- Rigged:No
- Materiali:
- Low-poly:No
- Collezione:No
- Mapping UVW:No
- Plugins Utilizzati:No
- Stampa Pronta:No
- 3D Scan:No
- Per adulti:No
- PBR:No
- Geometria:Polygonal
- UVs Aperti:Unknown
- Visualizzazioni:1673
- Data: 2020-06-12
- ID Oggetto:297703
- masonry of simacon ® e18 / 10 icf modules
- a living room
- kitchen
- laundry
- a double room with dressing room and bathroom en suite
- 3 simple room
- a garage
- a quincho
- a dining room
1- exterior and interior white finish
2- supporting masonry structure
3- white trapezoidal sheet cover
4-does not have mep modelingStampa Pronta: No
Se hai bisogno di diversi formati, aprire un nuovo Ticket i Supporto e una richiesta per questo. Convertiamo modelli 3D a: .stl, .c4d, .obj, .fbx, .ma/.mb, .3ds, .3dm, .dxf/.dwg, .max. .blend, .skp, .glb. Non convertiamo scene 3d e formati come .step, .iges, .stp, .sldprt.!
duplex with 3 bedrooms Modello 3D rvt, Da DniproDyP
revit autocad duplex bim model architecture house icf modern room bedroom design quincho render modules garage residential simacon architecturalduplex with 3 bedrooms - You can use this royalty-free 3D model for both personal and commercial purposes in accordance with the Basic or Extended License.
The Basic License covers most standard use cases, including digital advertisements, design and visualization projects, business social media accounts, native apps, web apps, video games, and physical or digital end products (both free and sold).
The Extended License includes all rights granted under the Basic License, with no usage limitations, and allows the 3D model to be used in unlimited commercial projects under Royalty-Free terms.


 English
English Español
Español Deutsch
Deutsch 日本語
日本語 Polska
Polska Français
Français 中國
中國 한국의
한국의 Українська
Українська Italiano
Italiano Nederlands
Nederlands Türkçe
Türkçe Português
Português Bahasa Indonesia
Bahasa Indonesia Русский
Русский हिंदी
हिंदी