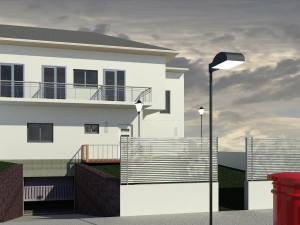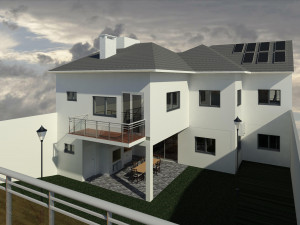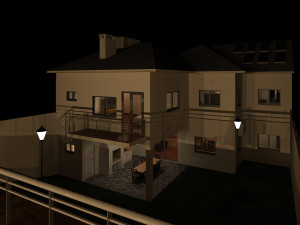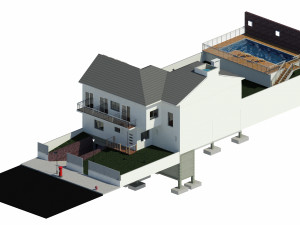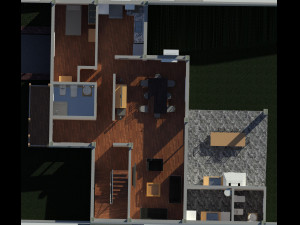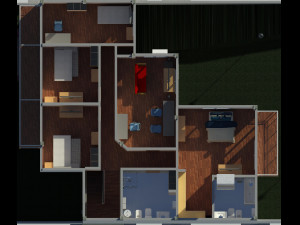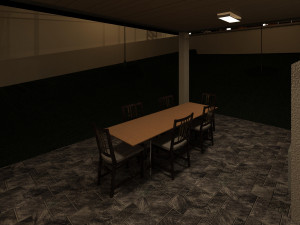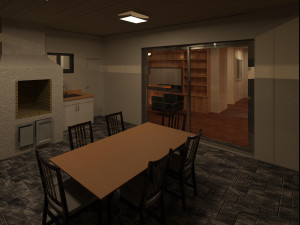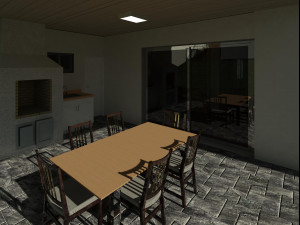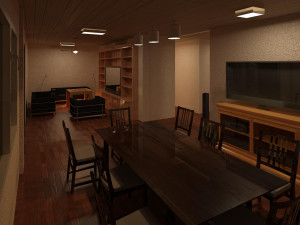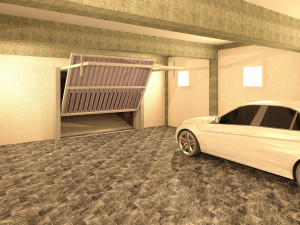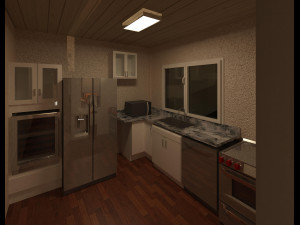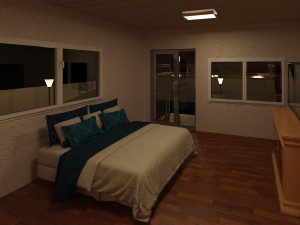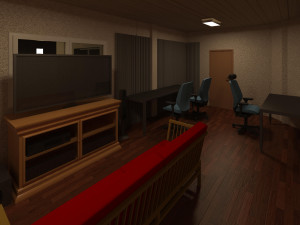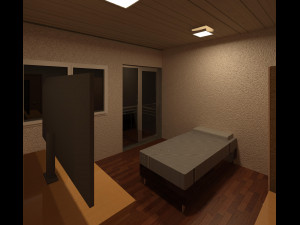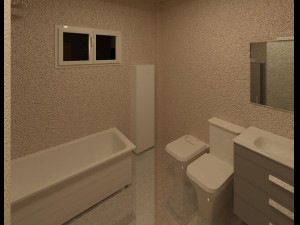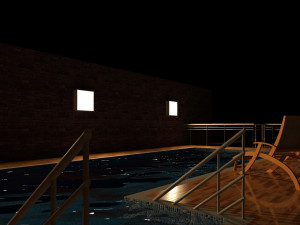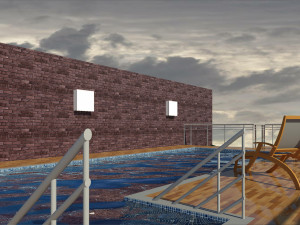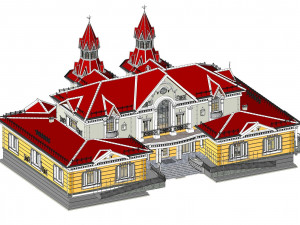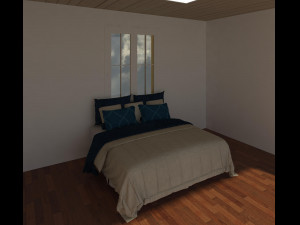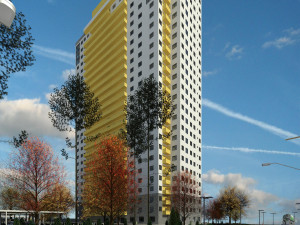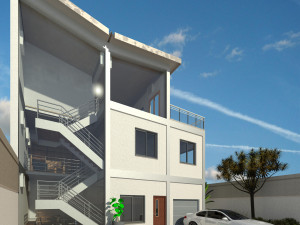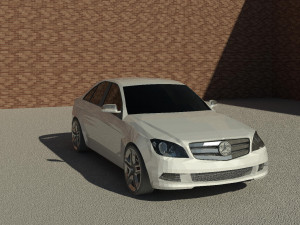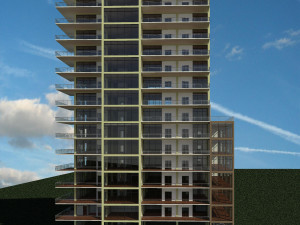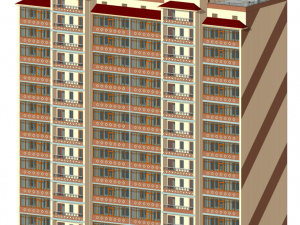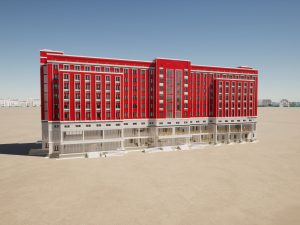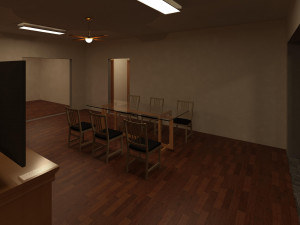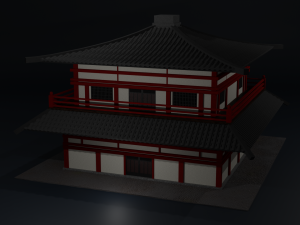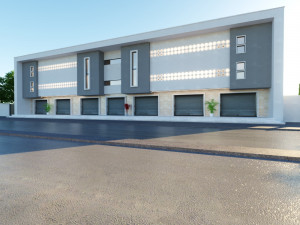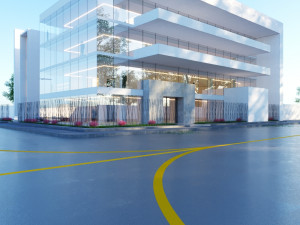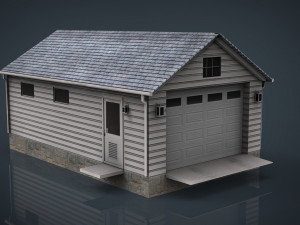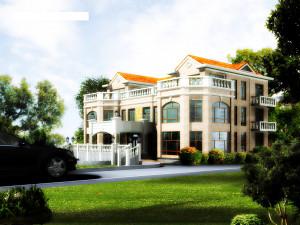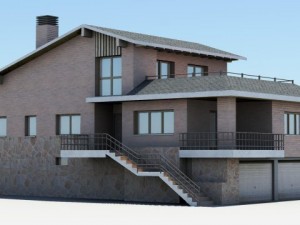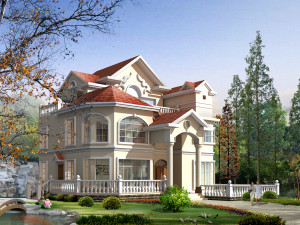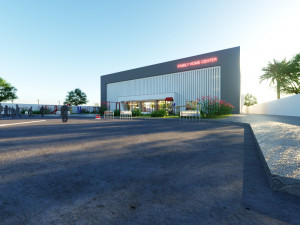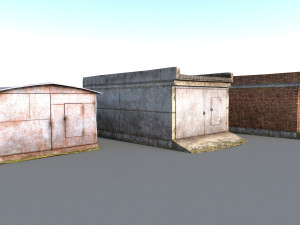detached house with 2 floors and a garage sub-floor Modèle 3D
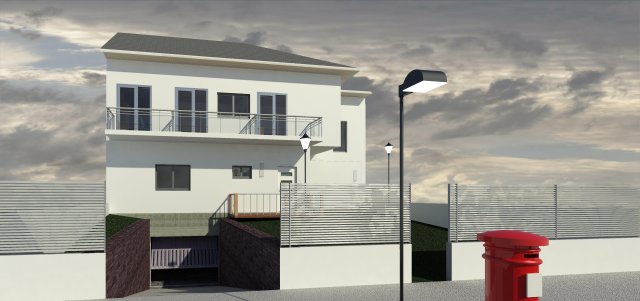
SALE ENDS
$
55.00
- Formats disponibles: Autodesk Revit (.rvt) 129.26 MB
Render: Standard
- Animé:No
- Textures:
- Installé:No
- Matériaux:
- Bas-poly:No
- Collection:No
- cartographie UVW:No
- Plugins Utilisé:No
- Prêt à imprimer:No
- 3D Balayage:No
- Contenu adulte:No
- PBR:No
- Géométrie:Polygonal
- UVs non enveloppés:Unknown
- Vus:1746
- Date: 2020-02-19
- ID de produit:276761
single family home whit:
-a double bedroom with suite and dressing room
-three bedrooms
-one service bedroom
-a game room -a main bathroom upstairs
-main dining room
-living room
-laundry room
-one quincho with bathroom
-large kitchen
-pool with terrace
-underground garage for two cars
-the house has an independent structure of reinforced concrete not calculated
-cellular concrete brick walls
the house covers about 325mts² bim architectural model, with plans in autocad and revit. Prêt à imprimer: Non
En savoir plus-a double bedroom with suite and dressing room
-three bedrooms
-one service bedroom
-a game room -a main bathroom upstairs
-main dining room
-living room
-laundry room
-one quincho with bathroom
-large kitchen
-pool with terrace
-underground garage for two cars
-the house has an independent structure of reinforced concrete not calculated
-cellular concrete brick walls
the house covers about 325mts² bim architectural model, with plans in autocad and revit. Prêt à imprimer: Non
Avez besoin de plus de formats?
Si vous avea besoin d’\autre format veuillez ouvrir un billet d’\assistance et demandez le. Nous pouvons convertir les modèles de 3D en: .stl, .c4d, .obj, .fbx, .ma/.mb, .3ds, .3dm, .dxf/.dwg, .max. .blend, .skp, .glb. Nous ne convertissons pas les scènes 3D et des formats tels que .step, .iges, .stp, .sldprt.!
Si vous avea besoin d’\autre format veuillez ouvrir un billet d’\assistance et demandez le. Nous pouvons convertir les modèles de 3D en: .stl, .c4d, .obj, .fbx, .ma/.mb, .3ds, .3dm, .dxf/.dwg, .max. .blend, .skp, .glb. Nous ne convertissons pas les scènes 3D et des formats tels que .step, .iges, .stp, .sldprt.!
detached house with 2 floors and a garage sub-floor Modèle 3D rvt, De DniproDyP
house revit autocad render modeling architectural architecture interior exterior ifc pool quincho single family terrace model sub floor residentialAucun commentaires sur ce produit.


 English
English Español
Español Deutsch
Deutsch 日本語
日本語 Polska
Polska Français
Français 中國
中國 한국의
한국의 Українська
Українська Italiano
Italiano Nederlands
Nederlands Türkçe
Türkçe Português
Português Bahasa Indonesia
Bahasa Indonesia Русский
Русский हिंदी
हिंदी