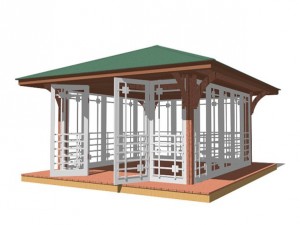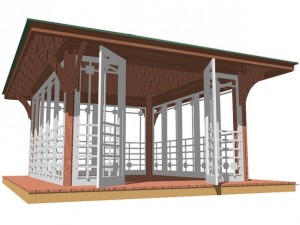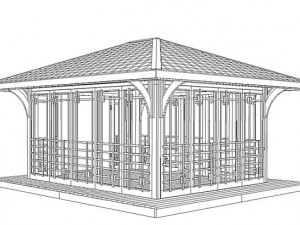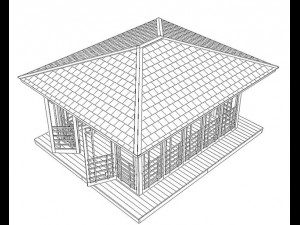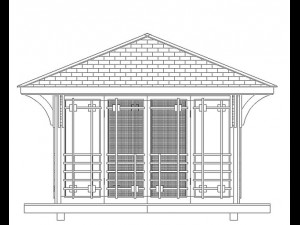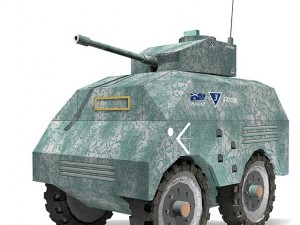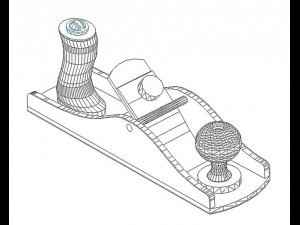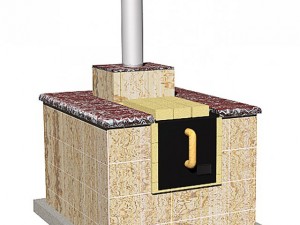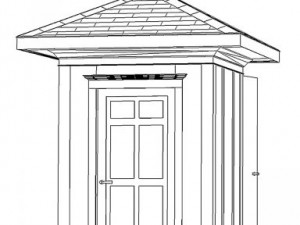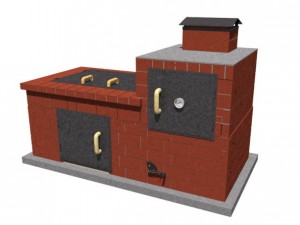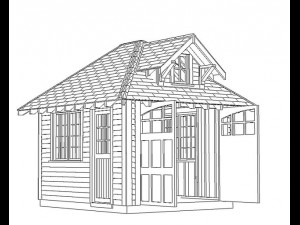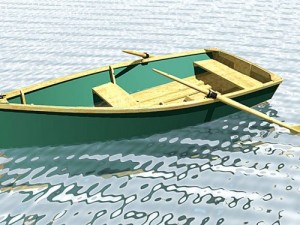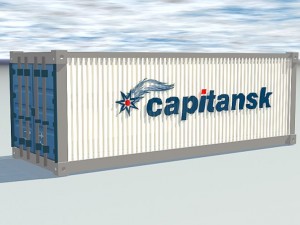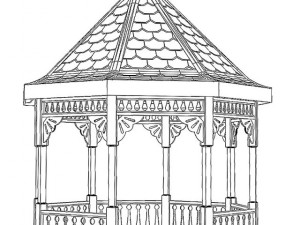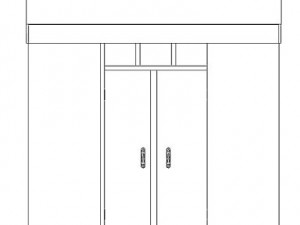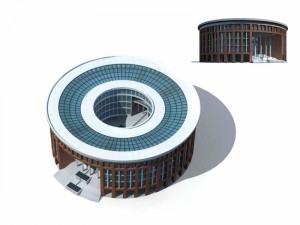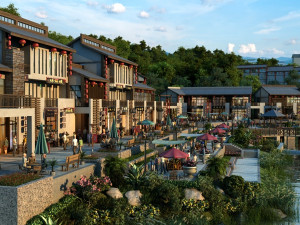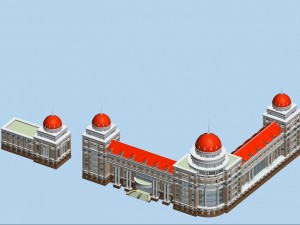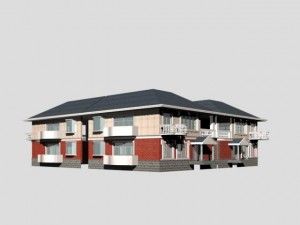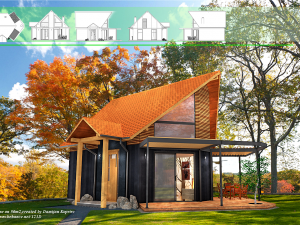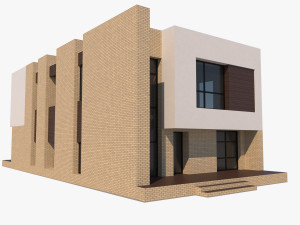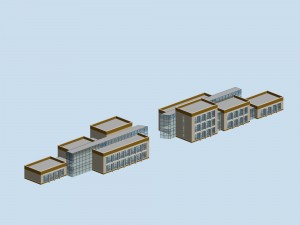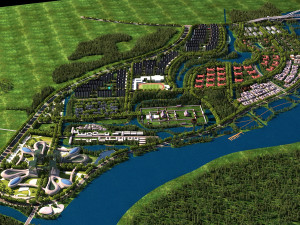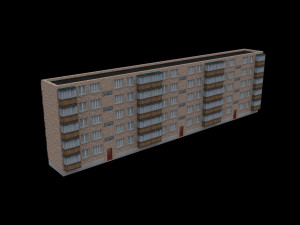shedn12 3D Modell
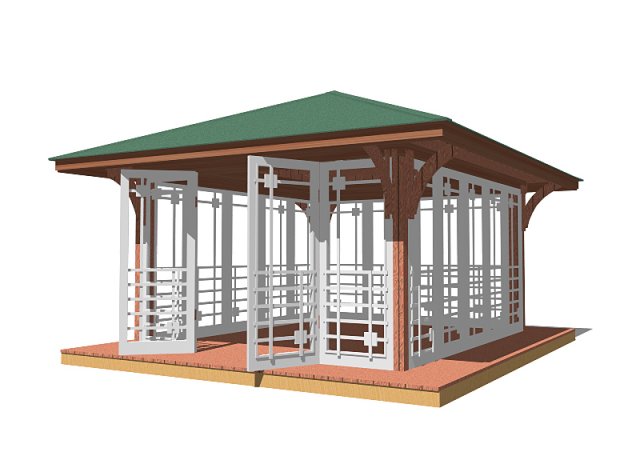
$
38.50
Sie haben $0.00 Credits. Credits kaufen
- Verfügbare Formate: 3D Studio (.3ds) 88.37 kbAutodesk AutoCAD (.dwg) 406.26 kbAutodesk ArchiCAD (.dxf) 306.95 kbAutodesk 3DS MAX (.max) 163.29 kb
- Polygone:19348
- Eckpunkte:9630
- Animiert:No
- Texturen:No
- Rigged:No
- Materialien:No
- Geometrie:Polygonal
- Betrachter:3395
- Datum: 2012-04-28
- Artikel-ID:53245
this is a garden pavilion, the main purpose of which is a place for recreation, entertainment, and architectural ornaments landscape. from the gazebo, he differs in that closed on all sides from rain and ***d. pavilions were an integral part of the estate complexes in europe, and since the time of peter the i in russia. a feature of this hall is that there is no ceiling ***ween the dwelling floor and the attic. therefore, the "wrong side" roof to be executed very carefully, as it plays a significant role in the formation of its interior.
Mehr lesenSie brauchen mehr Formate?
Falls Sie ein anderes Format benötigen, eröffnen Sie bitte ein neues Support-Ticket und fragen Sie danach. Wir können 3D Modelle in folgende Formate konvertieren: .stl, .c4d, .obj, .fbx, .ma/.mb, .3ds, .3dm, .dxf/.dwg, .max. .blend, .skp, .glb. Wir konvertieren keine 3D Szenen und Formate wie .step, .iges, .stp, .sldprt usw!
Falls Sie ein anderes Format benötigen, eröffnen Sie bitte ein neues Support-Ticket und fragen Sie danach. Wir können 3D Modelle in folgende Formate konvertieren: .stl, .c4d, .obj, .fbx, .ma/.mb, .3ds, .3dm, .dxf/.dwg, .max. .blend, .skp, .glb. Wir konvertieren keine 3D Szenen und Formate wie .step, .iges, .stp, .sldprt usw!
shedn12 3D Modell 3ds, dwg, dxf, max, Von Yngvar78
shed garden alcove pavilion architecture small house landmark gazeboEs gibt keine Kommentare zu diesem Artikel.


 English
English Español
Español Deutsch
Deutsch 日本語
日本語 Polska
Polska Français
Français 中國
中國 한국의
한국의 Українська
Українська Italiano
Italiano Nederlands
Nederlands Türkçe
Türkçe Português
Português Bahasa Indonesia
Bahasa Indonesia Русский
Русский हिंदी
हिंदी