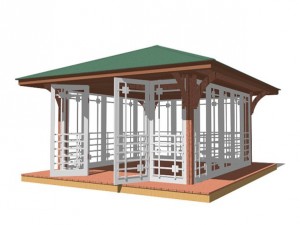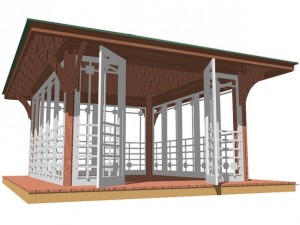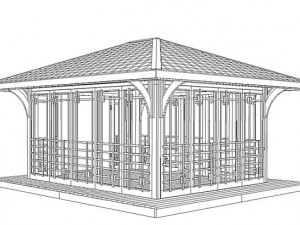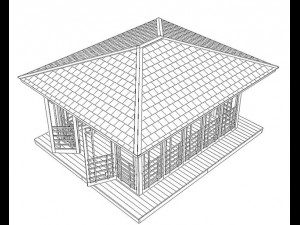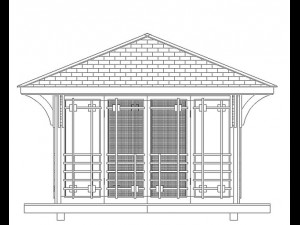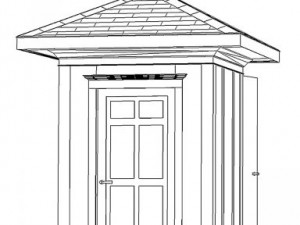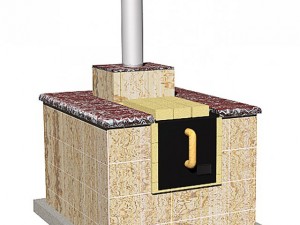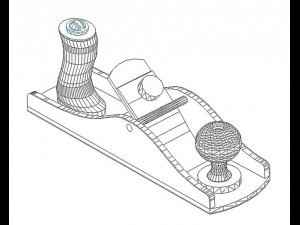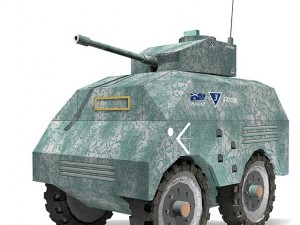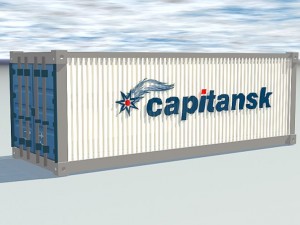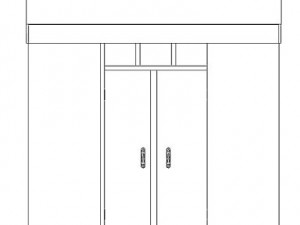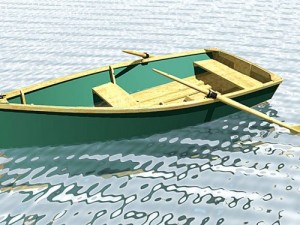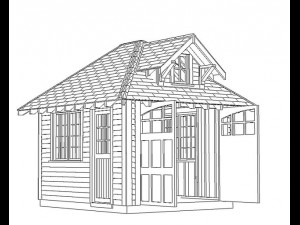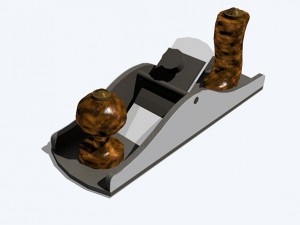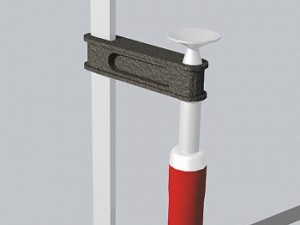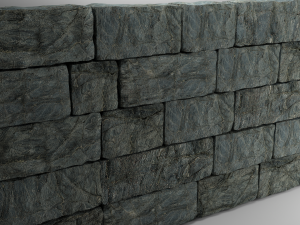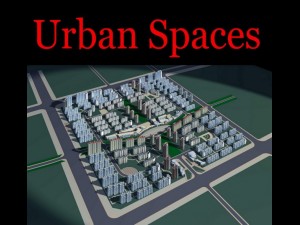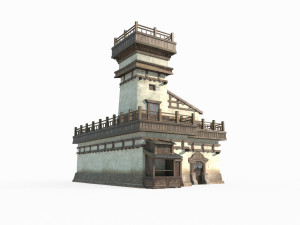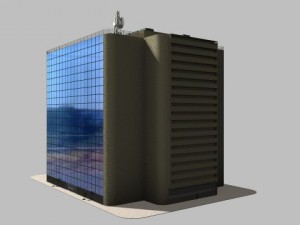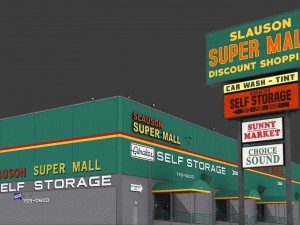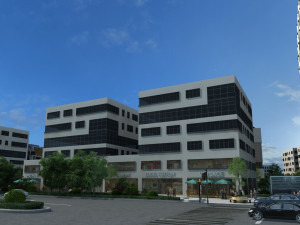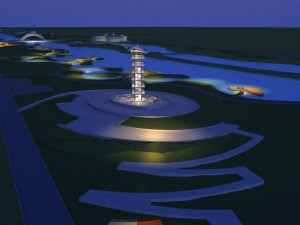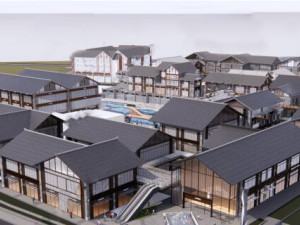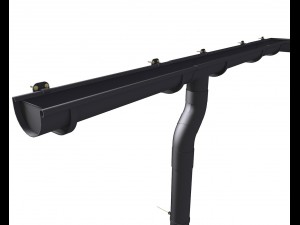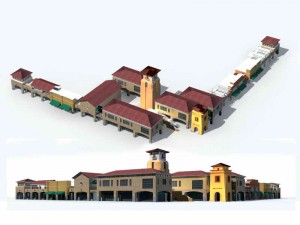shedn12 3D Model
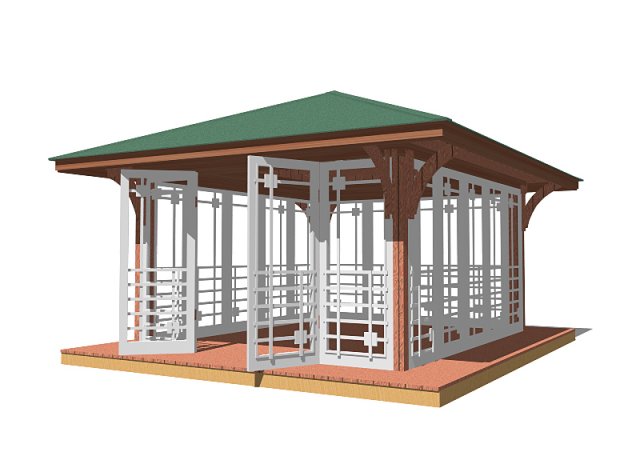
$
38.50
You have $0.00 Credits. Buy Credits
- Available formats: 3D Studio (.3ds) 88.37 kbAutodesk AutoCAD (.dwg) 406.26 kbAutodesk ArchiCAD (.dxf) 306.95 kbAutodesk 3DS MAX (.max) 163.29 kb
- Polygons:19348
- Vertices:9630
- Animated:No
- Textured:No
- Rigged:No
- Materials:No
- Geometry:Polygonal
- Views:3385
- Date: 2012-04-28
- Item ID:53245
this is a garden pavilion, the main purpose of which is a place for recreation, entertainment, and architectural ornaments landscape. from the gazebo, he differs in that closed on all sides from rain and ***d. pavilions were an integral part of the estate complexes in europe, and since the time of peter the i in russia. a feature of this hall is that there is no ceiling ***ween the dwelling floor and the attic. therefore, the "wrong side" roof to be executed very carefully, as it plays a significant role in the formation of its interior.
Read moreNeed more formats?
If you need a different format, please send us a Conversion Request. We can convert 3D models to: .stl, .c4d, .obj, .fbx, .ma/.mb, .3ds, .3dm, .dxf/.dwg, .max. .blend, .skp, .glb. We do not convert 3d scenes and solid formats such as .step, .iges, .stp, .sldprt etc!
If you need a different format, please send us a Conversion Request. We can convert 3D models to: .stl, .c4d, .obj, .fbx, .ma/.mb, .3ds, .3dm, .dxf/.dwg, .max. .blend, .skp, .glb. We do not convert 3d scenes and solid formats such as .step, .iges, .stp, .sldprt etc!
shedn12 3D Model 3ds, dwg, dxf, max, from Yngvar78
shed garden alcove pavilion architecture small house landmark gazeboThere are no comments for this item.


 English
English Español
Español Deutsch
Deutsch 日本語
日本語 Polska
Polska Français
Français 中國
中國 한국의
한국의 Українська
Українська Italiano
Italiano Nederlands
Nederlands Türkçe
Türkçe Português
Português Bahasa Indonesia
Bahasa Indonesia Русский
Русский हिंदी
हिंदी