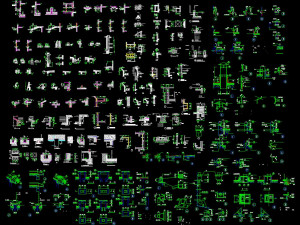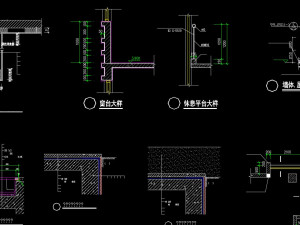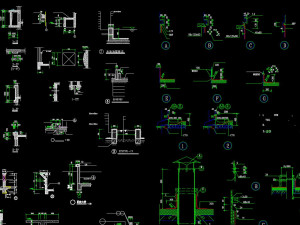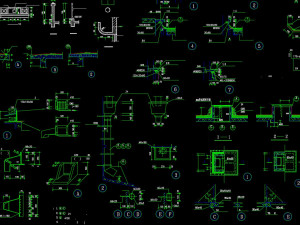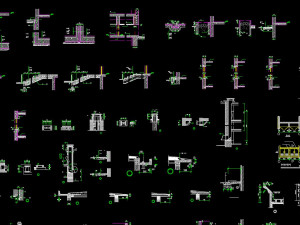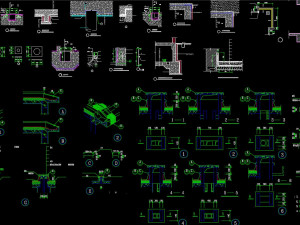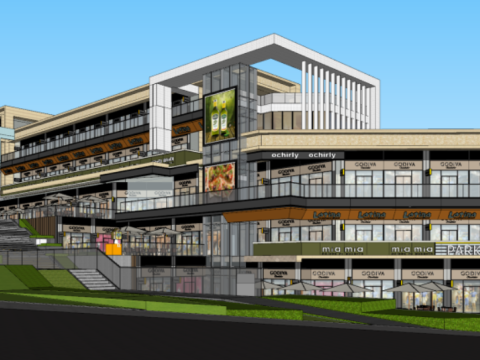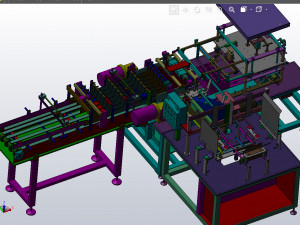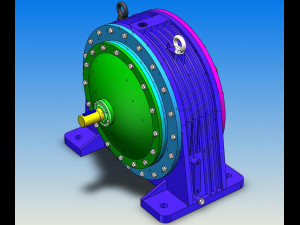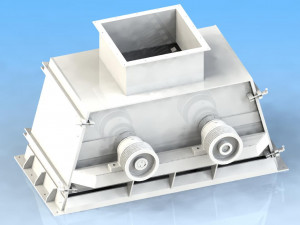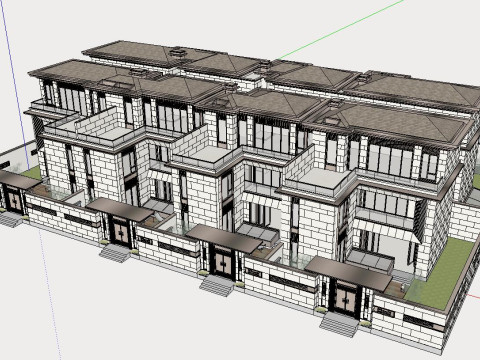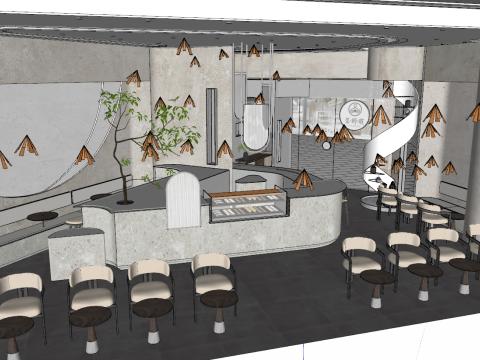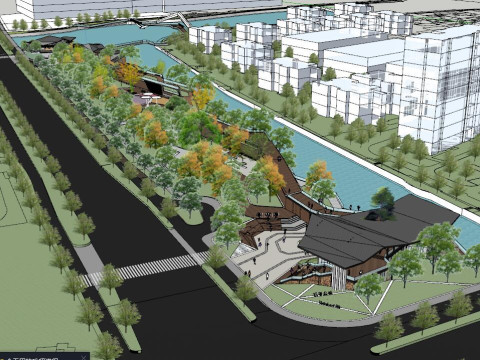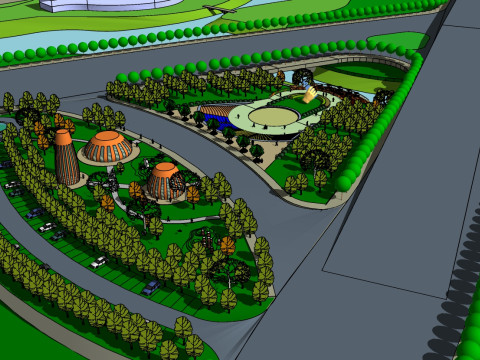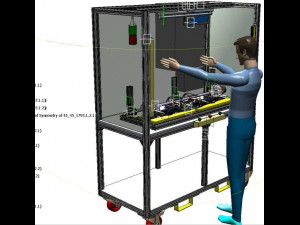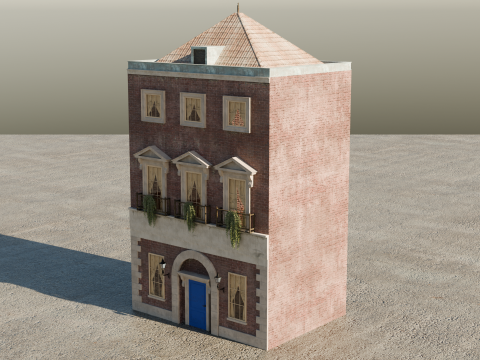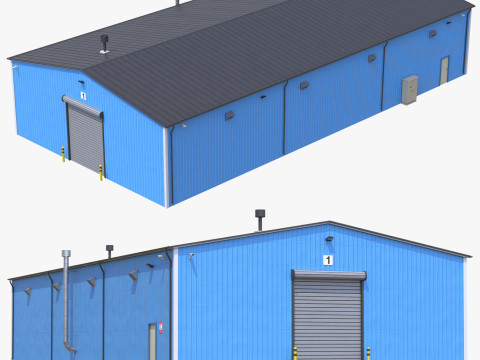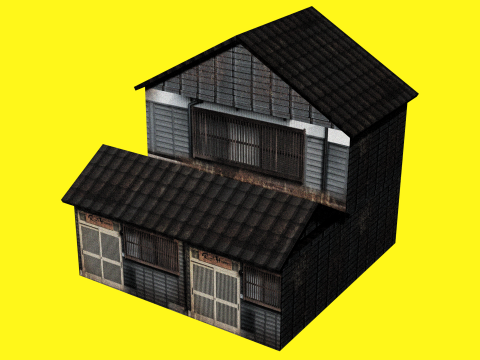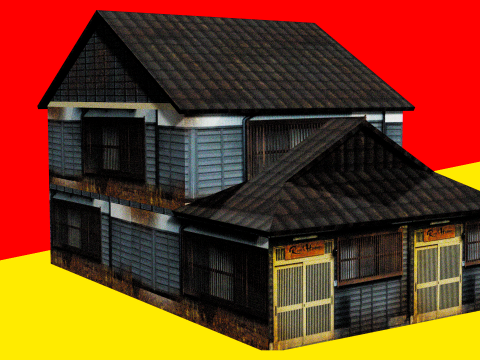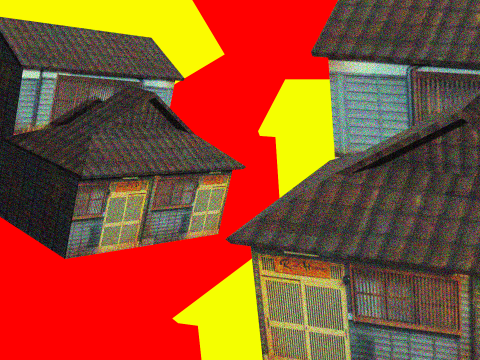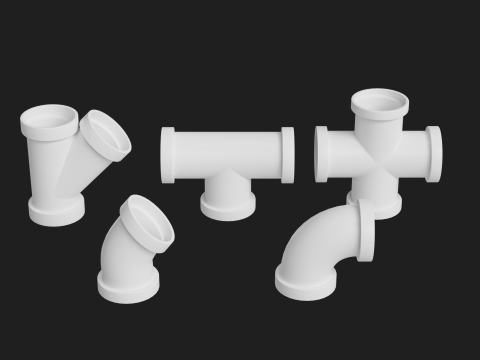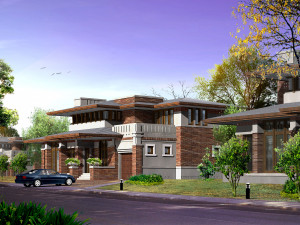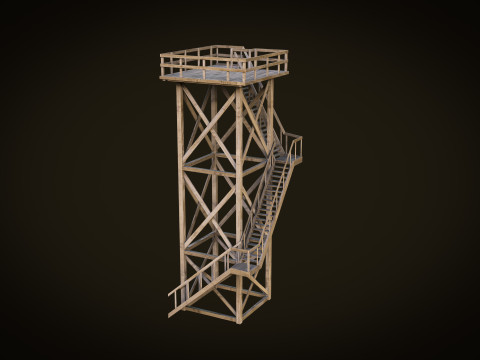summary of detail drawing of civil construction node 3D Modell
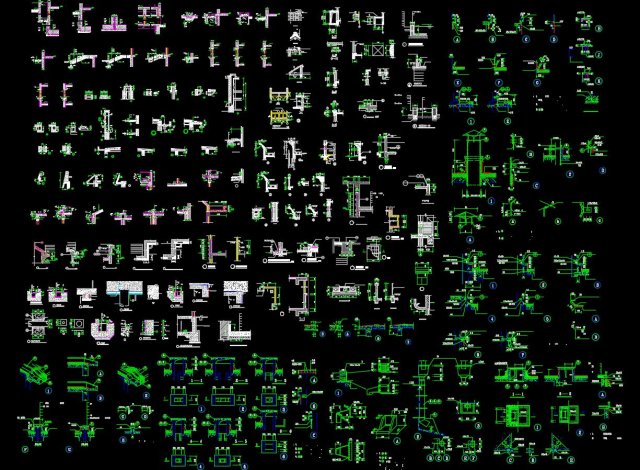
$
6.00
Sie haben $0.00 Credits. Credits kaufen
- Verfügbare Formate: Autodesk AutoCAD (.dwg) 2.40 MB
- Animiert:No
- Texturen:No
- Rigged:No
- Materialien:
- Low-poly:No
- Sammlung:No
- UVW mapping:No
- Plugins Used:No
- Druckfertige:No
- 3D Scan:No
- Erwachsene:No
- PBR:No
- Geometrie:Polygonal
- Unwrapped UVs:Unknown
- Betrachter:2278
- Datum: 2021-01-28
- Artikel-ID:333481
summary of node details of civil engineering summary of node details of various building construction practices (complete set) this dra***g is: summary of node details of various building construction practices (complete set), including: node details, etc., with detailed contents for reference. welcome to download! Druckfertige: Nein
Mehr lesenSie brauchen mehr Formate?
Falls Sie ein anderes Format benötigen, eröffnen Sie bitte ein neues Support-Ticket und fragen Sie danach. Wir können 3D Modelle in folgende Formate konvertieren: .stl, .c4d, .obj, .fbx, .ma/.mb, .3ds, .3dm, .dxf/.dwg, .max. .blend, .skp, .glb. Wir konvertieren keine 3D Szenen und Formate wie .step, .iges, .stp, .sldprt usw!
Falls Sie ein anderes Format benötigen, eröffnen Sie bitte ein neues Support-Ticket und fragen Sie danach. Wir können 3D Modelle in folgende Formate konvertieren: .stl, .c4d, .obj, .fbx, .ma/.mb, .3ds, .3dm, .dxf/.dwg, .max. .blend, .skp, .glb. Wir konvertieren keine 3D Szenen und Formate wie .step, .iges, .stp, .sldprt usw!
summary of detail drawing of civil construction node 3D Modell dwg, Von tzd
summary detail drawing civil constructionEs gibt keine Kommentare zu diesem Artikel.


 English
English Español
Español Deutsch
Deutsch 日本語
日本語 Polska
Polska Français
Français 中國
中國 한국의
한국의 Українська
Українська Italiano
Italiano Nederlands
Nederlands Türkçe
Türkçe Português
Português Bahasa Indonesia
Bahasa Indonesia Русский
Русский हिंदी
हिंदी