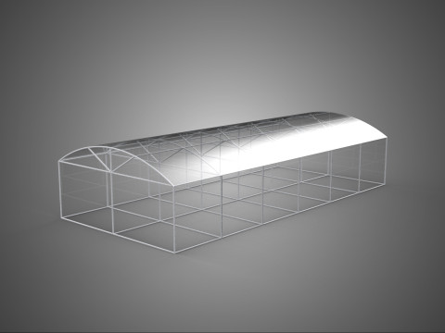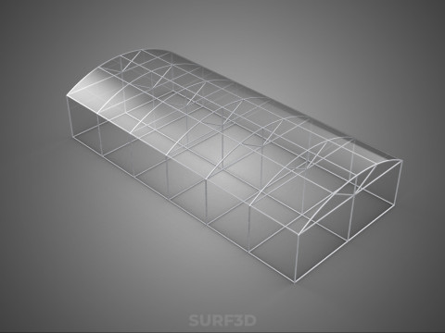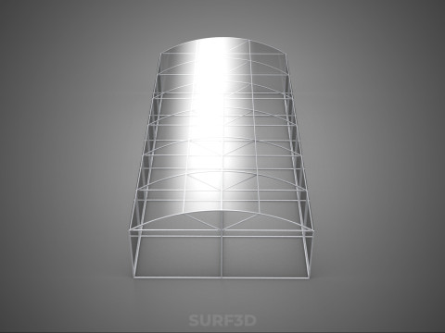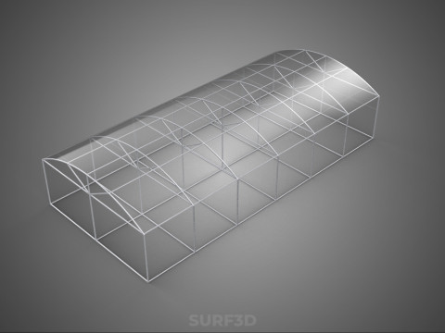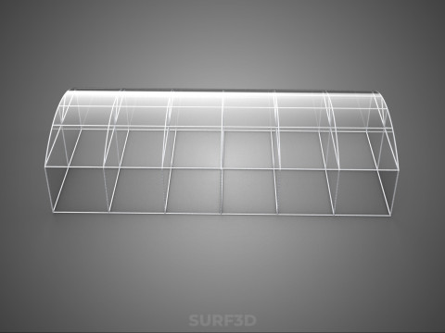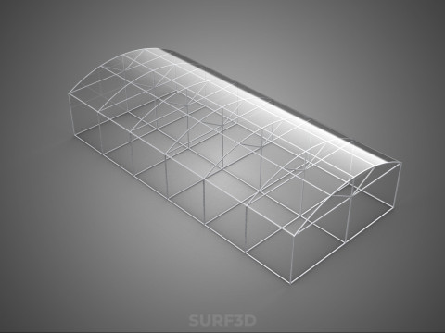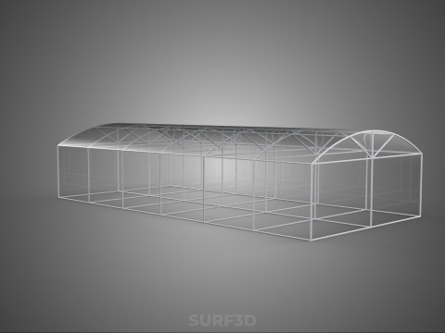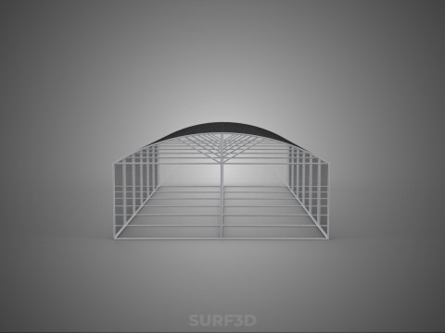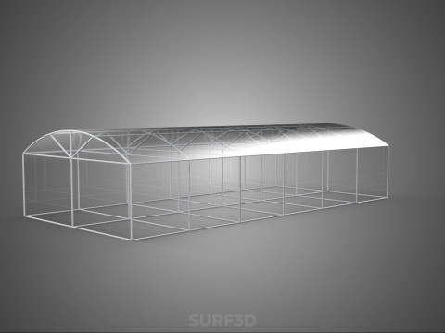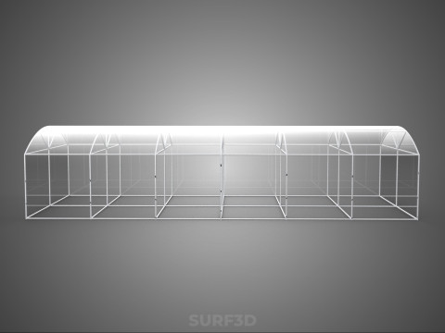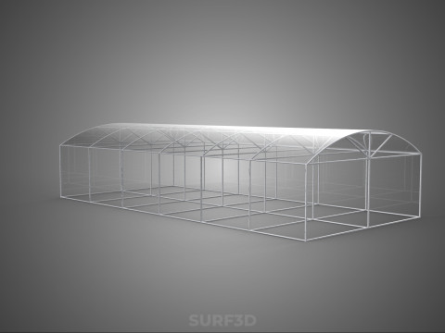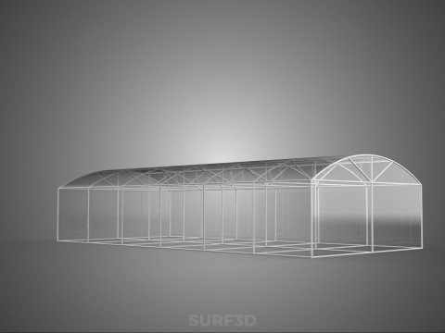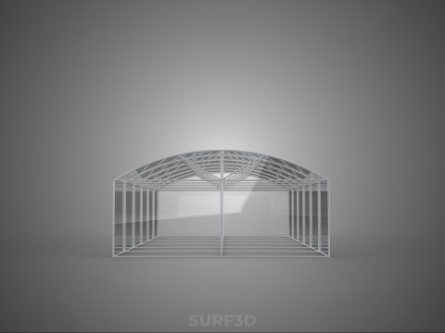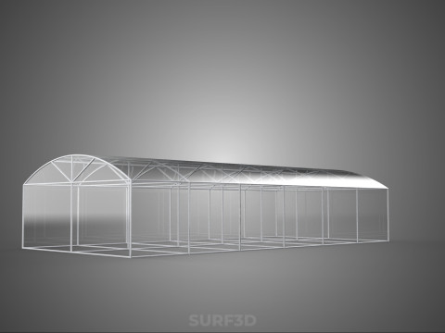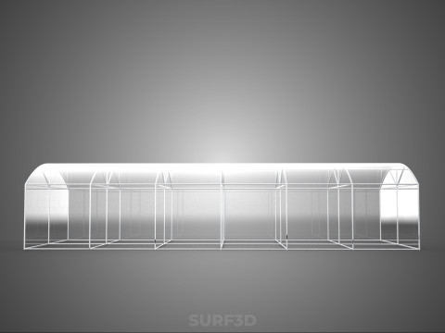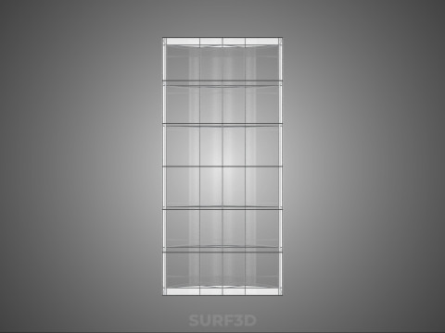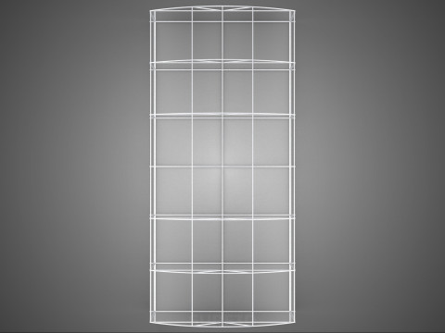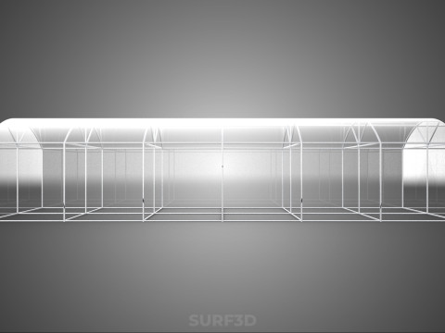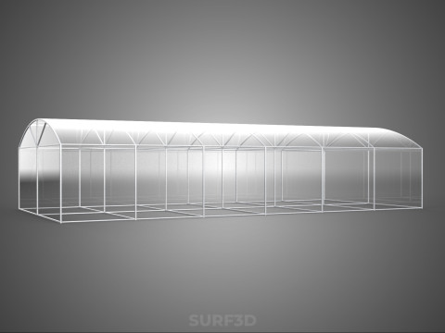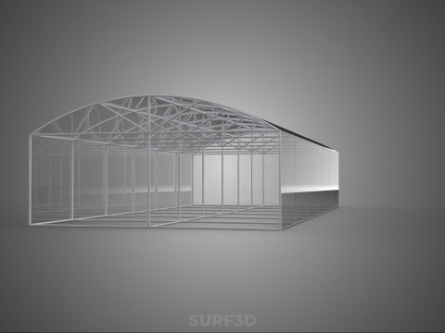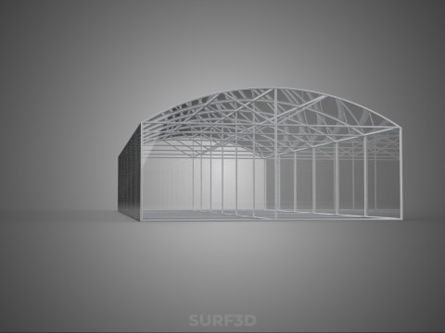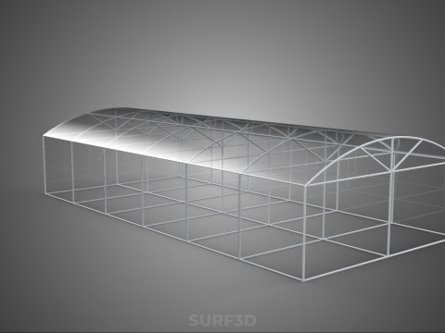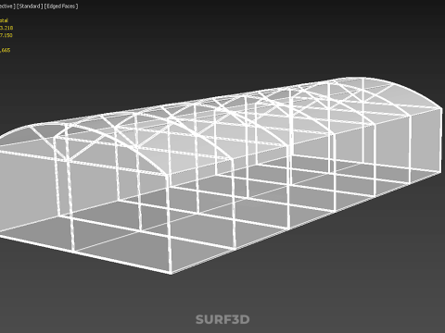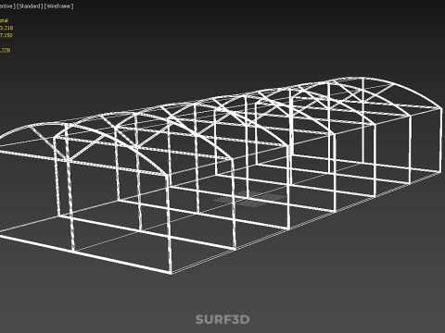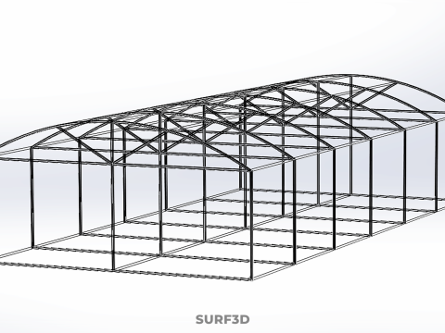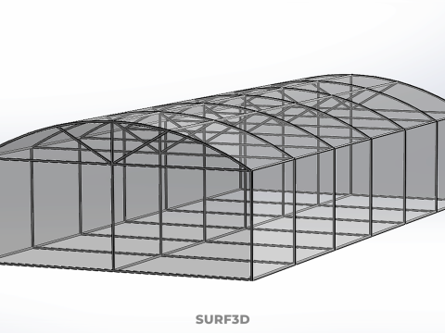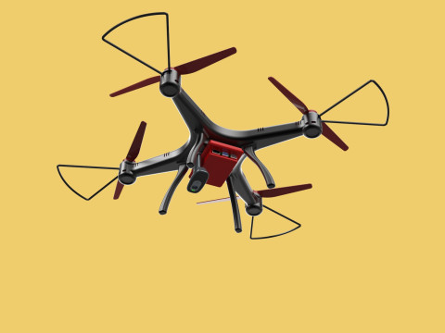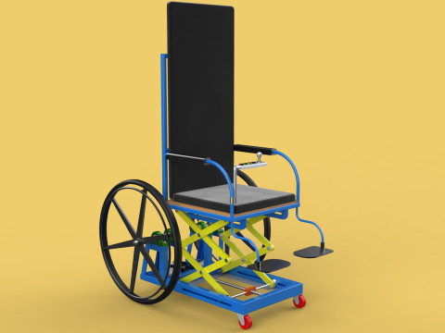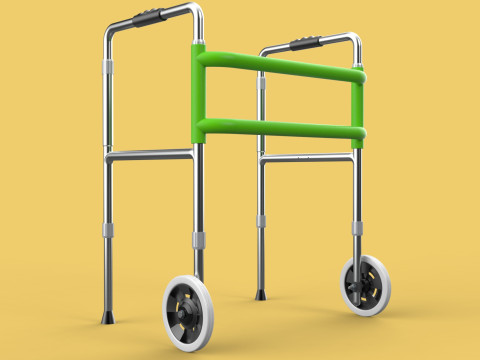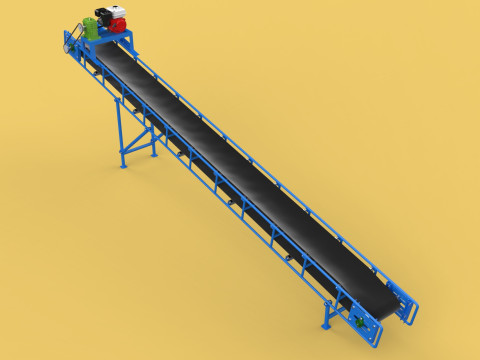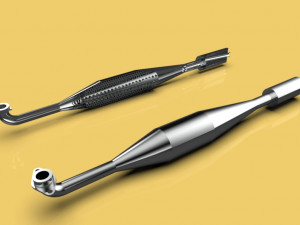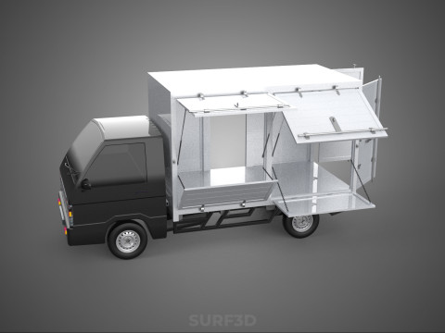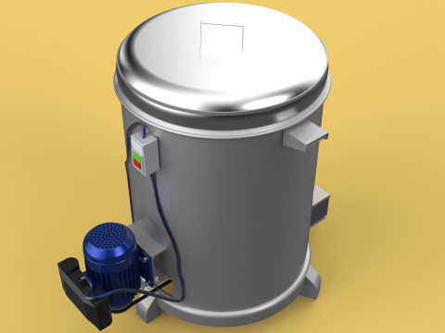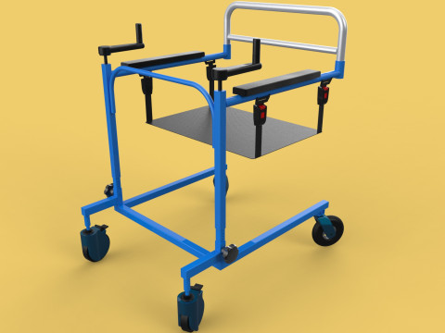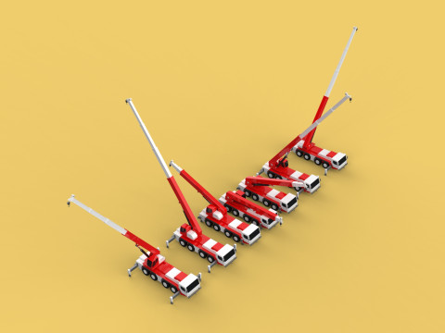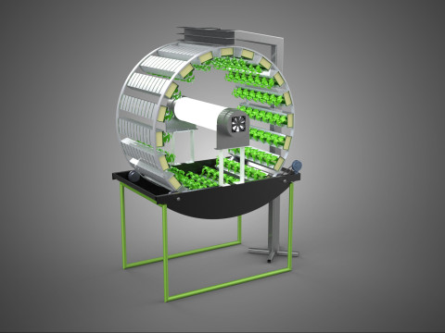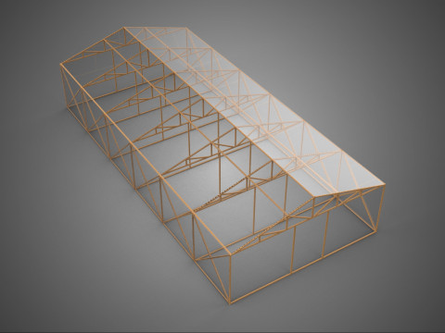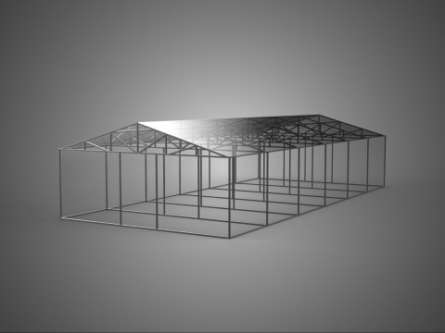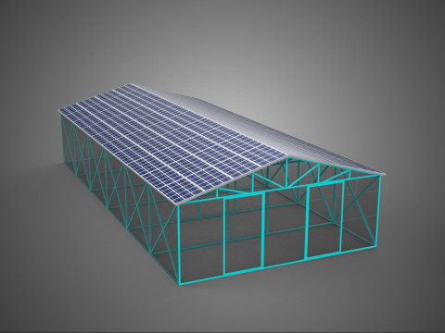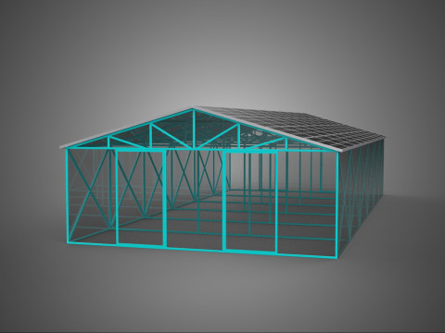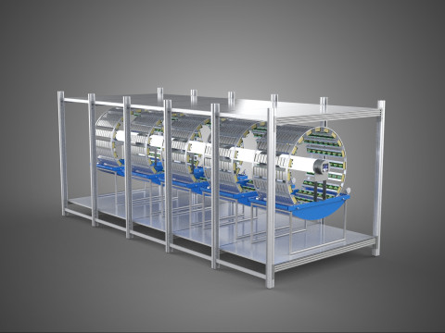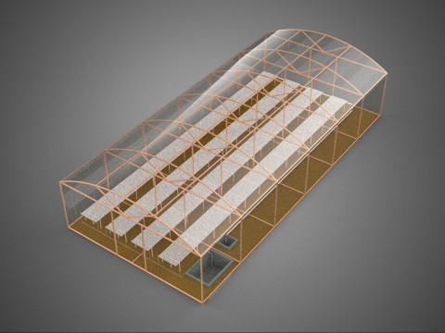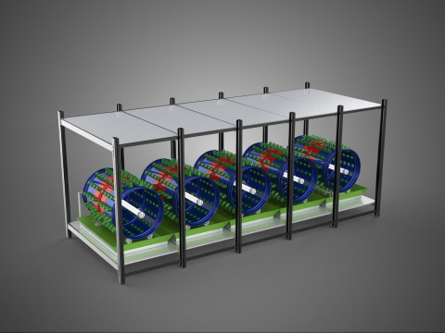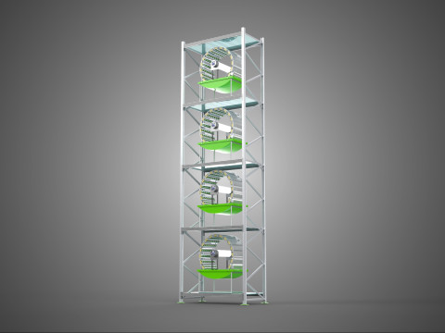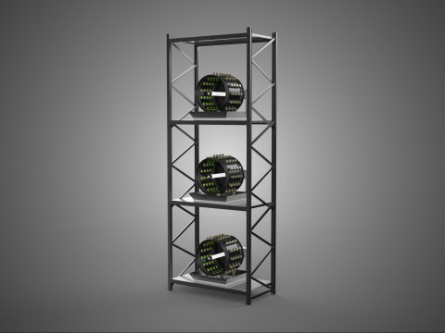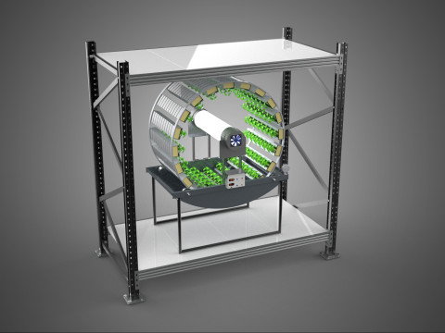STRUCTURE CURVED GREENHOUSE HOTHOUSE GLASSHOUSE FRAME PLANT FARM 3D Model
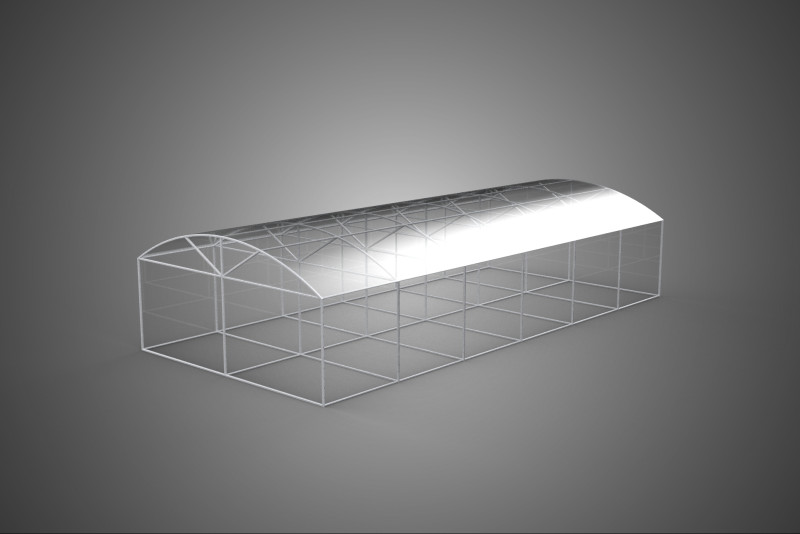
- Mogelijke formaten: Rhinoceros (.3dm) 2.87 MB3D Studio (.3ds) 221.10 kbBlender3D (.blend) 710.12 kbCollada (.dae) 449.90 kbAutodesk AutoCAD (.dwg) 718.84 kbAutodesk FBX (.fbx) 1.07 MBGLB (.glb / .gltf) 275.49 kbIGES (.iges) 655.50 kbAutodesk 3DS MAX (.max) 1.34 MBWavefront OBJ (.obj) 494.75 kbACIS(.sat) 760.94 kbSketchUp (.skp) 773.06 kbSTEP (.step) 611.45 kbStereolithography (.stl) 540.80 kb
- Polygonen:43218
- Hoekpunten:37150
- Geanimeerd:No
- Texturen:No
- Gemanipuleerd:No
- Materialen:
- Low-poly:No
- Collectie:No
- UVW-toewijzing:No
- Plugins Gebruikt:No
- Afdruk Gereed:No
- 3D scan:No
- Volwassen:No
- PBR:No
- AI-training:No
- Geometrie:Poly NURBS
- Onverpakte UV's:Unknown
- Aantal keer bekeken:34
- Datum: 2025-10-16
- Item ID:605511
High-quality 3D assets at affordable prices — trusted by designers, engineers, and creators worldwide. Made with care to be versatile, accessible, and ready for your pipeline.
Included File Formats
This model is provided in 14 widely supported formats, ensuring maximum compatibility:
• - FBX (.fbx) – Standard format for most 3D software and pipelines
• - OBJ + MTL (.obj, .mtl) – Wavefront format, widely used and compatible
• - STL (.stl) – Exported mesh geometry; may be suitable for 3D printing with adjustments
• - STEP (.step, .stp) – CAD format using NURBS surfaces
• - IGES (.iges, .igs) – Common format for CAD/CAM and engineering workflows (NURBS)
• - SAT (.sat) – ACIS solid model format (NURBS)
• - DAE (.dae) – Collada format for 3D applications and animations
• - glTF (.glb) – Modern, lightweight format for web, AR, and real-time engines
• - 3DS (.3ds) – Legacy format with broad software support
• - 3ds Max (.max) – Provided for 3ds Max users
• - Blender (.blend) – Provided for Blender users
• - SketchUp (.skp) – Compatible with all SketchUp versions
• - AutoCAD (.dwg) – Suitable for technical and architectural workflows
• - Rhino (.3dm) – Provided for Rhino users
Model Info
• - All files are checked and tested for integrity and correct content
• - Geometry uses real-world scale; model resolution varies depending on the product (high or low poly)
• • - Scene setup and mesh structure may vary depending on model complexity
• - Rendered using Luxion KeyShot
• - Affordable price with professional detailing
Buy with confidence. Quality and compatibility guaranteed.
If you have any questions about the file formats, feel free to send us a message — we're happy to assist you!
Sincerely,
SURF3D
Trusted source for professional and affordable 3D models.
More Information About 3D Model :
The structure commonly referred to as a "Curved Greenhouse, Hothouse, or Glasshouse Frame Plant Farm" designates a specialized category of Controlled Environment Agriculture (CEA) facility characterized by its non-planar, curvilinear geometry, engineered for intensive crop cultivation. These structures, often interchangeable in nomenclature (Greenhouse being the generic term; Hothouse implying high-temperature regulation; Glasshouse specifically denoting glass cladding), utilize an arched or vaulted framework to optimize solar gain, structural integrity, and environmental control.
### Typology and Architectural Design
The defining characteristic is the structural curvature, which departs from traditional gable-roofed or A-frame designs. Common typologies include the Quonset hut design (a semi-cylindrical arch), the Gothic arch (a pointed arch variant offering superior snow load shedding), and the multispan barrel vault design.
**Structural Advantages of Curvature:**
Curved structures inherently utilize the principles of compression arches, distributing vertical loads (such as snow, ice, or equipment) and lateral loads (***d) more efficiently across the frame members compared to flat or steeply pitched roofs. This geometry often allows for wider spans with fewer internal supports, maximizing usable interior space for cultivation and machinery operation.
**Environmental Benefits:**
The curved roof profile is critical for maximizing light interception, especially at high latitudes or during ***ter months. As the sun moves, the angle of incidence remains relatively favorable, ensuring high light transmissivity through the cladding material. Furthermore, the smooth, continuous surface aids in the drainage of condensate and precipitation, minimizing the risk of pooling and subsequent water damage or shading.
### Materials and Engineering
The structural frame is typically constructed from high-tensile materials selected for their strength-to-weight ratio and resistance to corrosion, essential within the high-humidity environment of a CEA facility.
1. **Frame Materials:** Galvanized steel or aluminum alloys are the predominant materials. Aluminum is preferred for its light weight and inherent corrosion resistance, while steel offers superior strength for large, multispan installations. Timber, though less common in modern commercial structures, may be used for historic restoration or specific low-tech applications.
2. **Cladding:** The choice of covering material determines the thermal efficiency and light transmission characteristics of the plant farm.
* **Glass:** Offers excellent light transmission (high transmissivity) and longevity, defining the classic 'Glasshouse.' However, it is heavy and requires robust framing.
* **Polycarbonate:** Used widely in commercial operations, typically as t***-wall or multi-wall sheets. It balances good light transmission with superior insulation (R-value) compared to single-pane glass.
* **Polyethylene Film (Poly-tunnel):** Economical and versatile, often used in double-layer inflated systems where an air cushion provides insulation.
### Function and Systems
As an intensive "Plant Farm," the structure integrates sophisticated environmental control systems to create the optimal microclimate (hothouse conditions) necessary for year-round cultivation, independent of external weather variations.
**Key Support Systems:**
* **Heating, Ventilation, and Cooling (HVAC):** Regulates temperature and humidity. Heating systems often utilize hot water or forced air. Ventilation is critical for gas exchange (CO2 replenishment) and mitigating high humidity; this is often achieved through motorized roll-up sides, roof vents, or large exhaust fans.
* **Irrigation and Fertigation:** Automated drip or ebb-and-flow systems deliver water and nutrients (fertigation) directly to the root zone, maximizing resource efficiency.
* **Supplemental Lighting:** High-intensity discharge (HID) lamps or modern Light Emitting Diode (LED) fixtures are deployed, particularly during periods of low natural light, to maintain optimal Daily Light Integral (DLI) for photosynthetic activity.
* **Shade and Thermal Screens:** Retractable screens are used to reduce excessive solar heat load during summer and to minimize radiant heat loss at night, improving energy conservation.
Curved greenhouse structures represent a sophisticated engineering solution central to modern horticulture, enabling high-density production of high-value crops, including specialty vegetables, soft fruits, floriculture, and plant propagation.
KEYWORDS: Controlled Environment Agriculture, CEA, Hothouse, Glasshouse, Greenhouse Structure, Quonset, Gothic Arch, Barrel Vault, Structural Load, Light Transmissivity, Solar Gain, Cladding, Galvanized Steel, Polycarbonate, Polyethylene Film, Horticulture, Plant Propagation, Intensive Farming, Environmental Control, HVAC, Supplemental Lighting, Thermal Screen, Irrigation, Fertigation, Structural Engineering, Curvilinear Geometry, Crop Cultivation, Hydroponics.
Als u een ander formaat nodig heeft, open dan alstublieft een nieuwe Support Ticket en vraag om een ander formaat. Wij kunnen uw 3D modelen van vorm veranderen naar: .stl, .c4d, .obj, .fbx, .ma/.mb, .3ds, .3dm, .dxf/.dwg, .max. .blend, .skp, .glb. We converteren geen 3D scènes en formaten zoals .step, .iges, .stp, .sldprt.!


 English
English Español
Español Deutsch
Deutsch 日本語
日本語 Polska
Polska Français
Français 中國
中國 한국의
한국의 Українська
Українська Italiano
Italiano Nederlands
Nederlands Türkçe
Türkçe Português
Português Bahasa Indonesia
Bahasa Indonesia Русский
Русский हिंदी
हिंदी