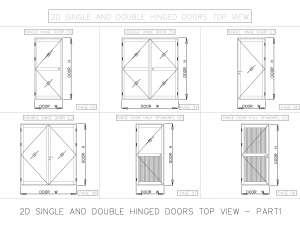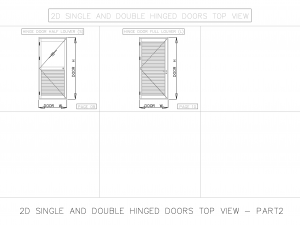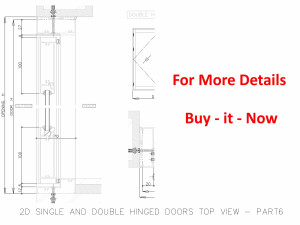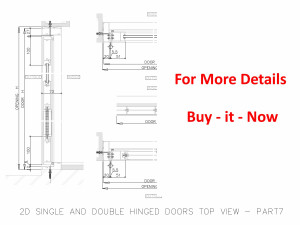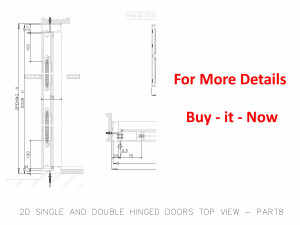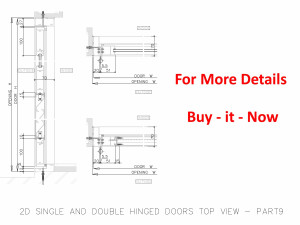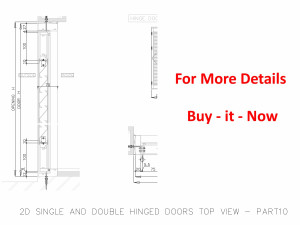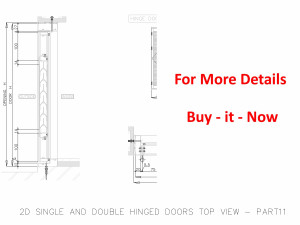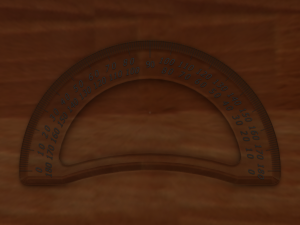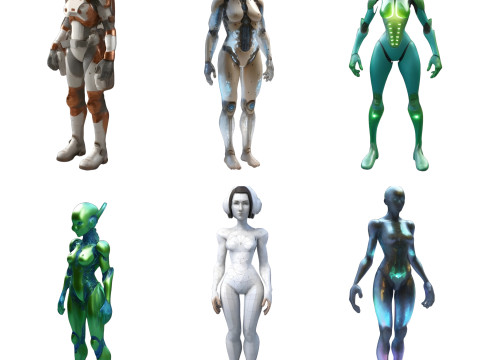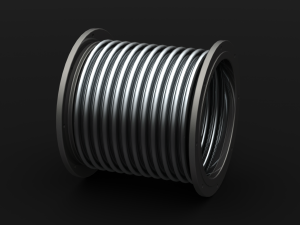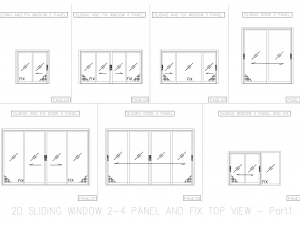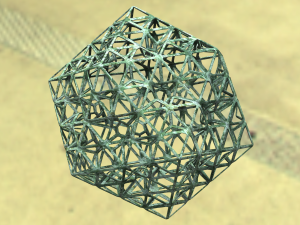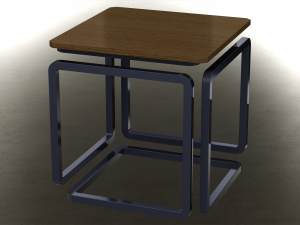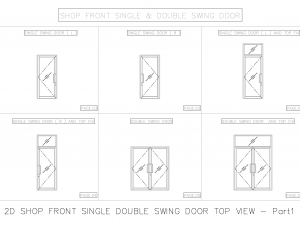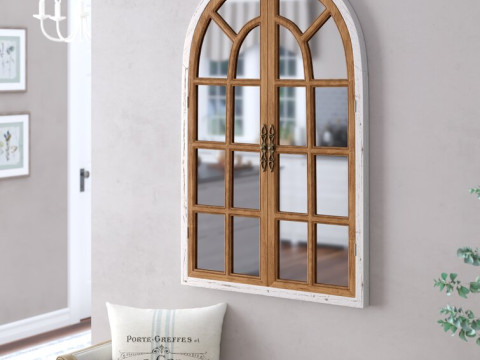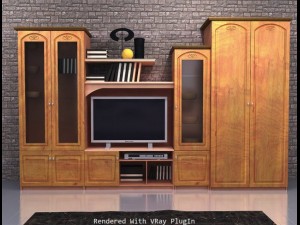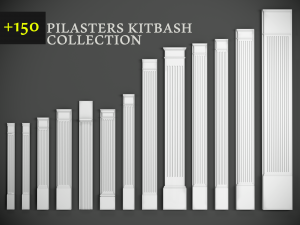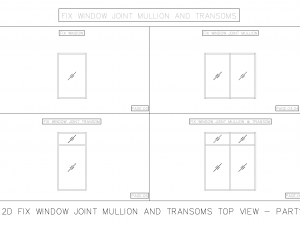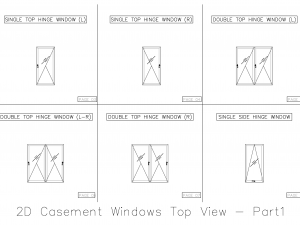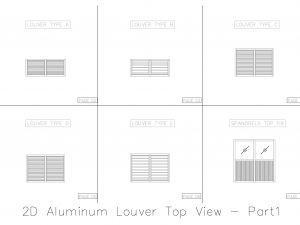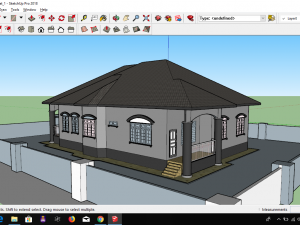2D SINGLE AND DOUBLE HINGED DOORS TOP VIEW 3D Modell
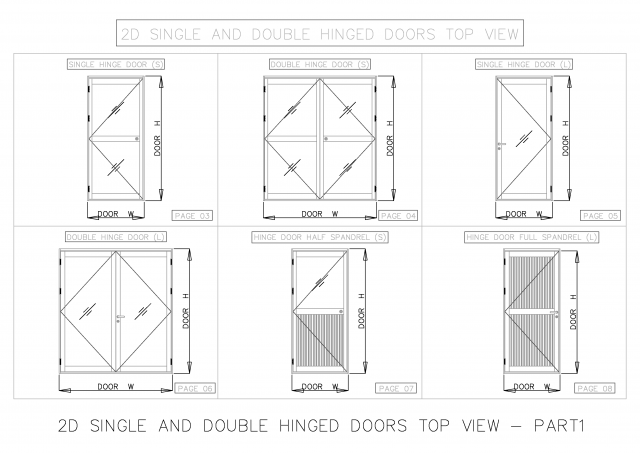
$
32.00
Sie haben $0.00 Credits. Credits kaufen
- Verfügbare Formate: Autodesk AutoCAD (.dwg) 10.38 MBImage Textures (.jpg) 4.20 MBPortable Document (.pdf) 3.18 MBImage Textures (.png) 713.06 kbImage Textures (.tif) 1.51 MB
- Animiert:No
- Texturen:No
- Rigged:No
- Materialien:
- Low-poly:No
- Sammlung:No
- UVW mapping:No
- Plugins Used:No
- Druckfertige:No
- 3D Scan:No
- Erwachsene:No
- PBR:No
- KI-Training:No
- Geometrie:Polygonal
- Unwrapped UVs:Unknown
- Betrachter:1364
- Datum: 2024-01-08
- Artikel-ID:485022
Product Name: 2D SINGLE AND DOUBLE HINGED DOORS TOP VIEW
Product Details
Product Size : Please see attached file
Files units : Millimeters
Software : Autocad 2018
Additional file formats : .Pdf /.JPEG / .PNG / .TIFF
Uploaded: Jan 8th, 2024
If you have any question don’t hesitate to contact me.
Thank you for purchasing 3D Druckfertige: Nein
Mehr lesenProduct Details
Product Size : Please see attached file
Files units : Millimeters
Software : Autocad 2018
Additional file formats : .Pdf /.JPEG / .PNG / .TIFF
Uploaded: Jan 8th, 2024
If you have any question don’t hesitate to contact me.
Thank you for purchasing 3D Druckfertige: Nein
Sie brauchen mehr Formate?
Falls Sie ein anderes Format benötigen, eröffnen Sie bitte ein neues Support-Ticket und fragen Sie danach. Wir können 3D Modelle in folgende Formate konvertieren: .stl, .c4d, .obj, .fbx, .ma/.mb, .3ds, .3dm, .dxf/.dwg, .max. .blend, .skp, .glb. Wir konvertieren keine 3D Szenen und Formate wie .step, .iges, .stp, .sldprt usw!
Falls Sie ein anderes Format benötigen, eröffnen Sie bitte ein neues Support-Ticket und fragen Sie danach. Wir können 3D Modelle in folgende Formate konvertieren: .stl, .c4d, .obj, .fbx, .ma/.mb, .3ds, .3dm, .dxf/.dwg, .max. .blend, .skp, .glb. Wir konvertieren keine 3D Szenen und Formate wie .step, .iges, .stp, .sldprt usw!
2D SINGLE AND DOUBLE HINGED DOORS TOP VIEW 3D Modell dwg, jpg, pdf, png, tif, Von MRAnyCAD
architect architectural exterior architecture interior building house design modern model decoration room engineering office doorEs gibt keine Kommentare zu diesem Artikel.


 English
English Español
Español Deutsch
Deutsch 日本語
日本語 Polska
Polska Français
Français 中國
中國 한국의
한국의 Українська
Українська Italiano
Italiano Nederlands
Nederlands Türkçe
Türkçe Português
Português Bahasa Indonesia
Bahasa Indonesia Русский
Русский हिंदी
हिंदी