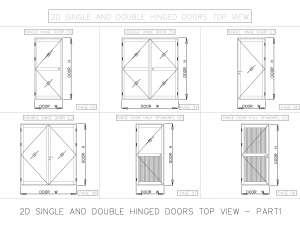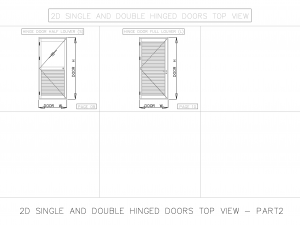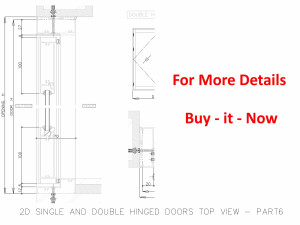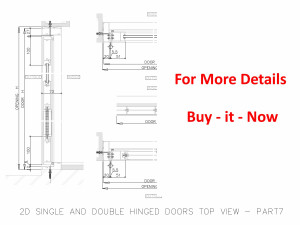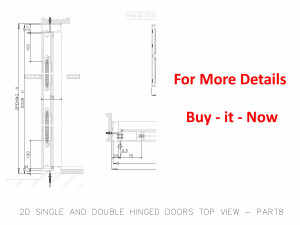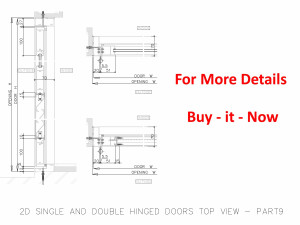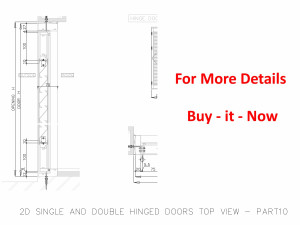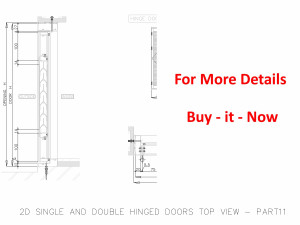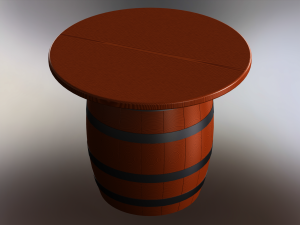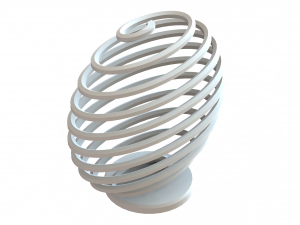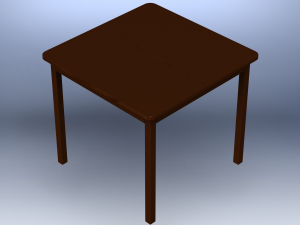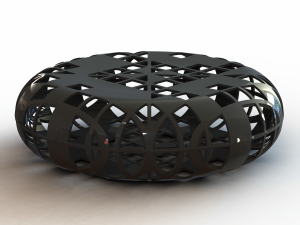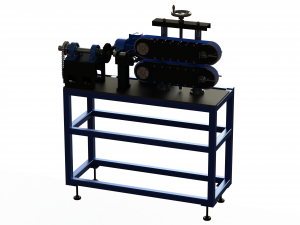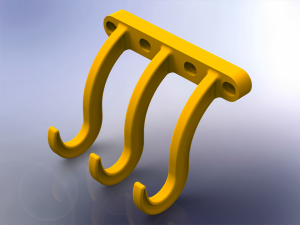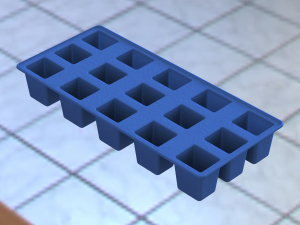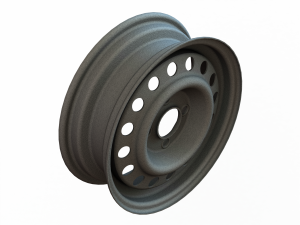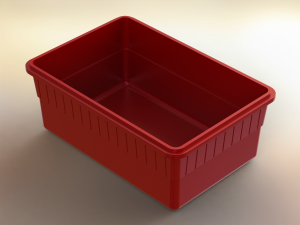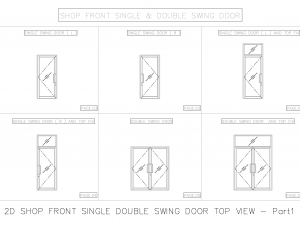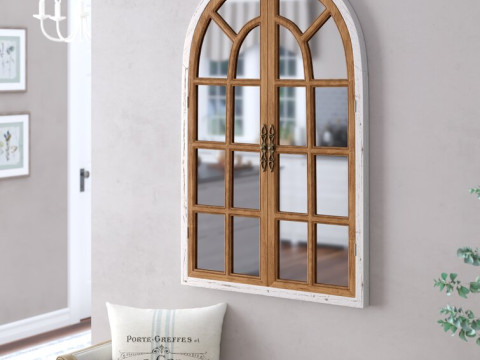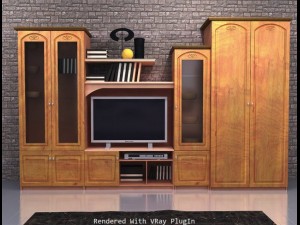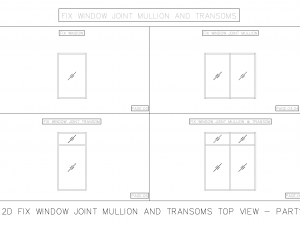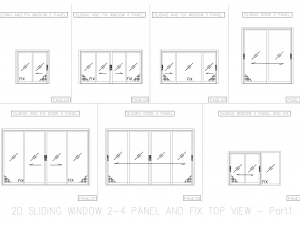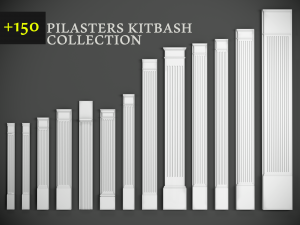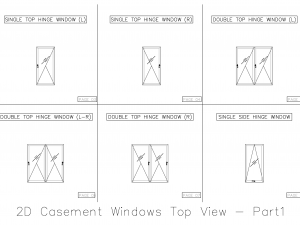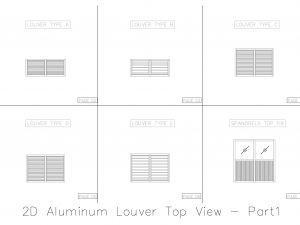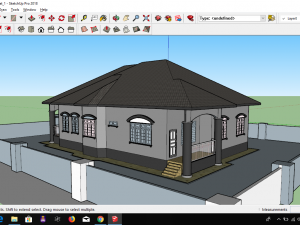2D SINGLE AND DOUBLE HINGED DOORS TOP VIEW 3Dモデル
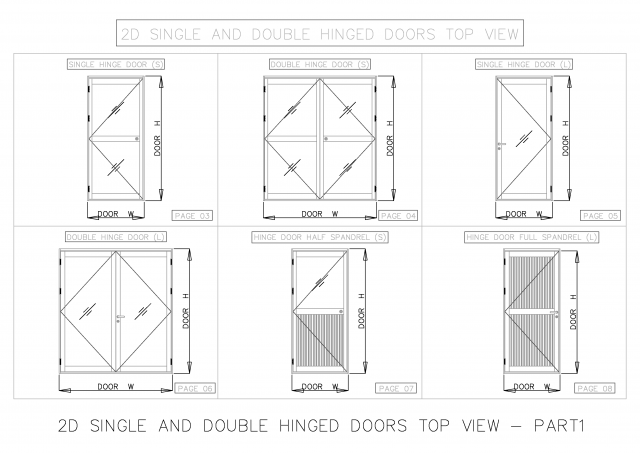
$
32.00 USD
を持っています $0.00 クレジット. クレジットを購入する
- 利用可能フォーマット: Autodesk AutoCAD (.dwg) 10.38 MBImage Textures (.jpg) 4.20 MBPortable Document (.pdf) 3.18 MBImage Textures (.png) 713.06 kbImage Textures (.tif) 1.51 MB
- アニメーション:No
- テクスチャー加工:No
- 装飾:No
- 素材:
- 低ポリ:No
- コレクション:No
- UVW マッピング:No
- 使用中プラグイン:No
- 印刷 準備:No
- 3D スキャン:No
- 成人コンテンツ:No
- PBR:No
- AIトレーニング:No
- ジオメトリ:Polygonal
- 展開済 UVs:Unknown
- ビュー:1484
- 日付: 2024-01-08
- アイテム ID:485022
2D SINGLE AND DOUBLE HINGED DOORS TOP VIEW 3Dモデル dwg, jpg, pdf, png, tif, から MRAnyCAD
Product Name: 2D SINGLE AND DOUBLE HINGED DOORS TOP VIEWProduct Details
Product Size : Please see attached file
Files units : Millimeters
Software : Autocad 2018
Additional file formats : .Pdf /.JPEG / .PNG / .TIFF
Uploaded: Jan 8th, 2024
If you have any question don’t hesitate to contact me.
Thank you for purchasing 3D 印刷 準備: いいえ
フォーマットが必要ですか?
異なるフォーマットが必要な場合、サポートチケットを開き、注文をしてください。3Dモデルをこれらに変換できます: .stl, .c4d, .obj, .fbx, .ma/.mb, .3ds, .3dm, .dxf/.dwg, .max. .blend, .skp, .glb. 3D シーンは変換しません .step、.iges、.stp、.sldprt などの形式。!使用情報
2D SINGLE AND DOUBLE HINGED DOORS TOP VIEW - このロイヤリティフリーの3Dモデルは、基本ライセンスまたは拡張ライセンスに従って、個人および商用目的で使用できます。基本ライセンスは、デジタル広告、デザインおよび視覚化プロジェクト、ビジネスソーシャルメディアアカウント、ネイティブアプリ、ウェブアプリ、ビデオゲーム、物理またはデジタル最終製品(無料および有償)など、ほとんどの標準的な使用事例をカバーしています。
拡張ライセンスには、基本ライセンスで付与されるすべての権利が使用制限なしで含まれており、ロイヤリティフリーの条件の下で、3Dモデルを無制限の商用プロジェクトで使用できます。
詳細を読む
返金保証をしていますか?
はい。商品を購入し、説明やレンダリングに破損など見つけた場合、我々は出来るだけ早く問題を解決するよう努力いたします。もし問題が解決しない場合、我々が注文をキャンセルし。アイテムのダウンロード後24時間以内に返金をいたします。詳細な条件を読むキーワード
このアイテムにコメントはありません。


 English
English Español
Español Deutsch
Deutsch 日本語
日本語 Polska
Polska Français
Français 中國
中國 한국의
한국의 Українська
Українська Italiano
Italiano Nederlands
Nederlands Türkçe
Türkçe Português
Português Bahasa Indonesia
Bahasa Indonesia Русский
Русский हिंदी
हिंदी