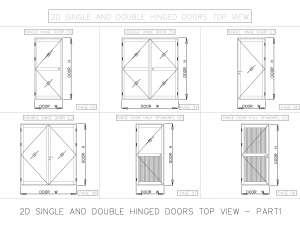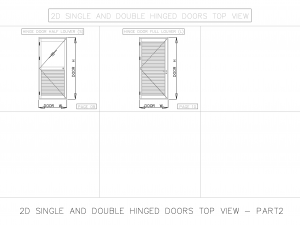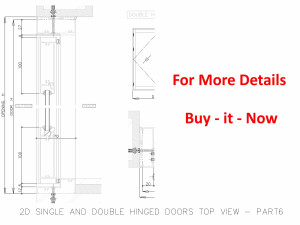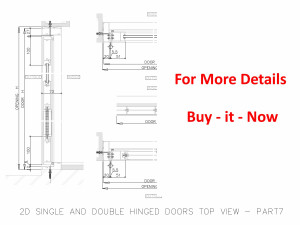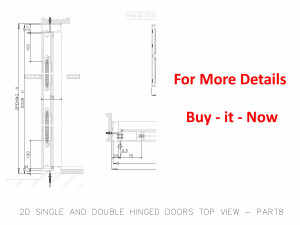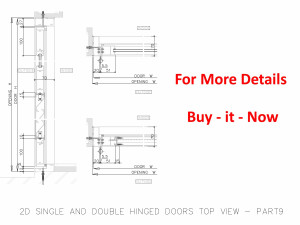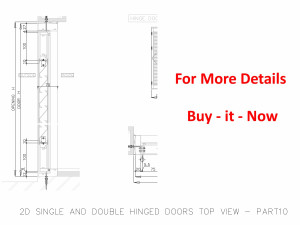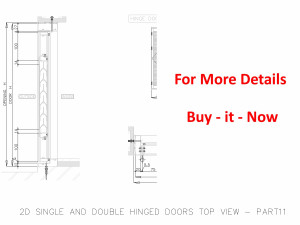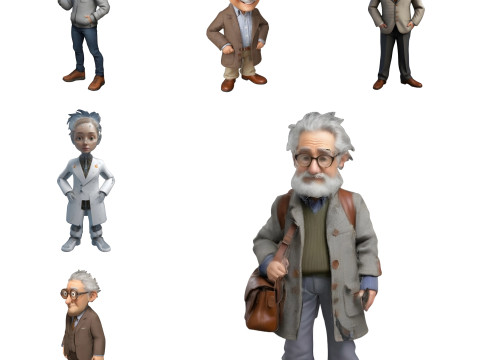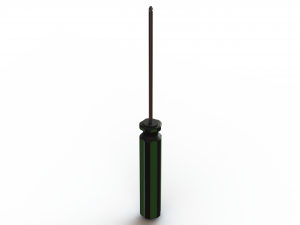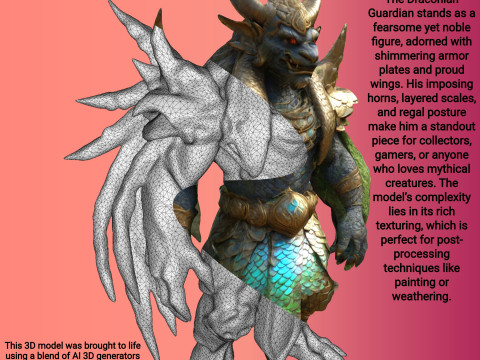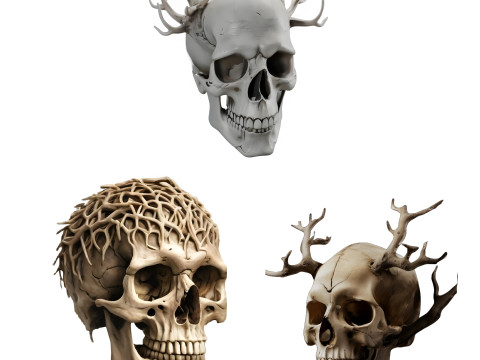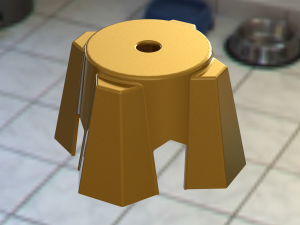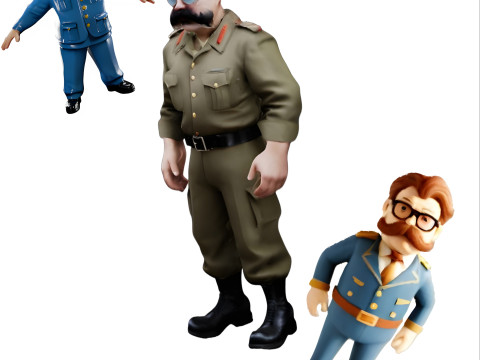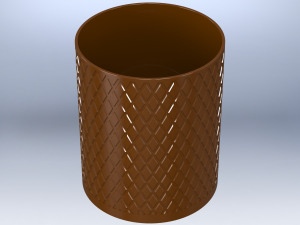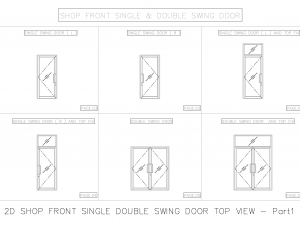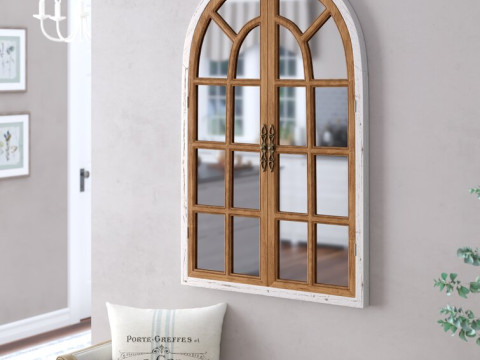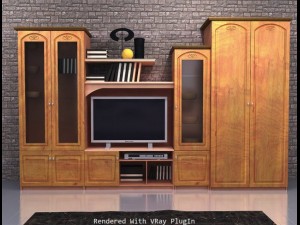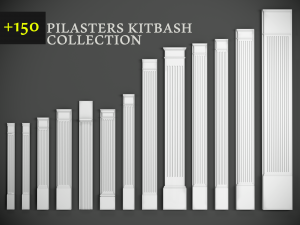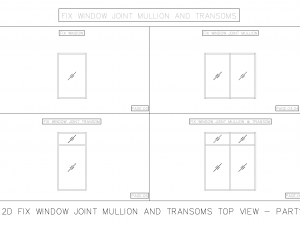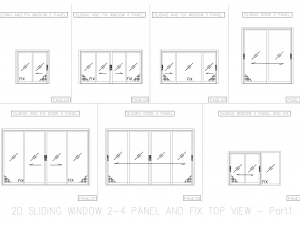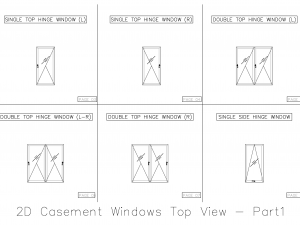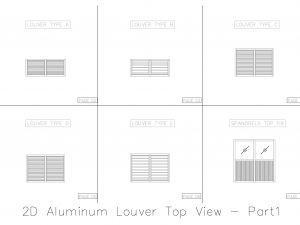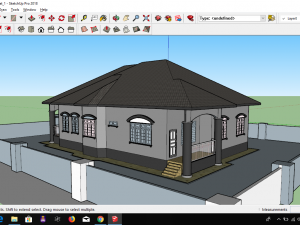2D SINGLE AND DOUBLE HINGED DOORS TOP VIEW Modello 3D
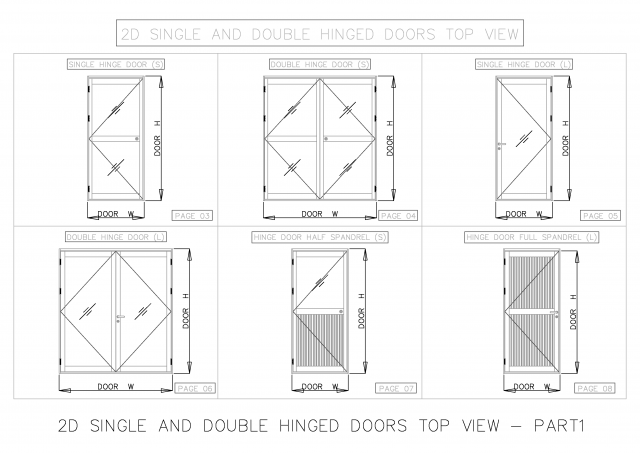
Autumn Sale is Here -50%
expires on 5th Sep, 25
expires on 5th Sep, 25
$16.00
LAST DAY SALE
- Formati disponibili: AutoCAD (.dwg) 10.38 MBImage Textures (.jpg) 4.20 MBPortable Document (.pdf) 3.18 MBImage Textures (.png) 713.06 kbImage Textures (.tif) 1.51 MB
- Animato:No
- Textured:No
- Rigged:No
- Materiali:
- Low-poly:No
- Collezione:No
- Mapping UVW:No
- Plugins Utilizzati:No
- Stampa Pronta:No
- 3D Scan:No
- Per adulti:No
- PBR:No
- AI Formazione:No
- Geometria:Polygonal
- UVs Aperti:Unknown
- Visualizzazioni:1311
- Data: 2024-01-08
- ID Oggetto:485022
Product Name: 2D SINGLE AND DOUBLE HINGED DOORS TOP VIEW
Product Details
Product Size : Please see attached file
Files units : Millimeters
Software : Autocad 2018
Additional file formats : .Pdf /.JPEG / .PNG / .TIFF
Uploaded: Jan 8th, 2024
If you have any question don’t hesitate to contact me.
Thank you for purchasing 3D Stampa Pronta: No
Leggi ulterioriProduct Details
Product Size : Please see attached file
Files units : Millimeters
Software : Autocad 2018
Additional file formats : .Pdf /.JPEG / .PNG / .TIFF
Uploaded: Jan 8th, 2024
If you have any question don’t hesitate to contact me.
Thank you for purchasing 3D Stampa Pronta: No
Hai bisogno di ulteriori formati?
Se hai bisogno di diversi formati, aprire un nuovo Ticket i Supporto e una richiesta per questo. Convertiamo modelli 3D a: .stl, .c4d, .obj, .fbx, .ma/.mb, .3ds, .3dm, .dxf/.dwg, .max. .blend, .skp, .glb. Non convertiamo scene 3d e formati come .step, .iges, .stp, .sldprt.!
Se hai bisogno di diversi formati, aprire un nuovo Ticket i Supporto e una richiesta per questo. Convertiamo modelli 3D a: .stl, .c4d, .obj, .fbx, .ma/.mb, .3ds, .3dm, .dxf/.dwg, .max. .blend, .skp, .glb. Non convertiamo scene 3d e formati come .step, .iges, .stp, .sldprt.!
Scaricato 2D SINGLE AND DOUBLE HINGED DOORS TOP VIEW Modello 3D dwg jpg pdf png tif Da MRAnyCAD
architect architectural exterior architecture interior building house design modern model decoration room engineering office doorNessun commento per quest'oggetto.


 English
English Español
Español Deutsch
Deutsch 日本語
日本語 Polska
Polska Français
Français 中國
中國 한국의
한국의 Українська
Українська Italiano
Italiano Nederlands
Nederlands Türkçe
Türkçe Português
Português Bahasa Indonesia
Bahasa Indonesia Русский
Русский हिंदी
हिंदी