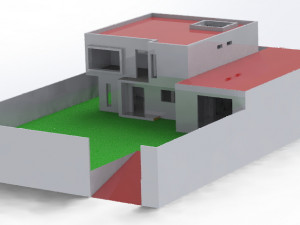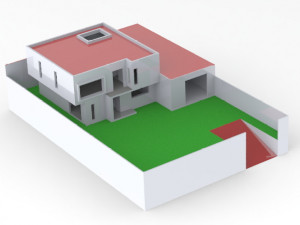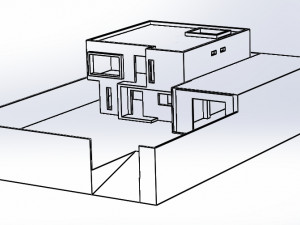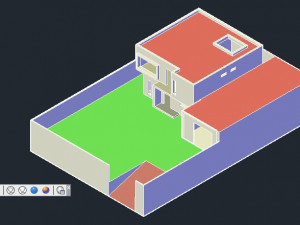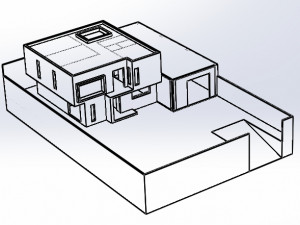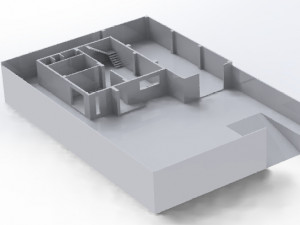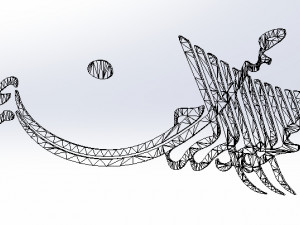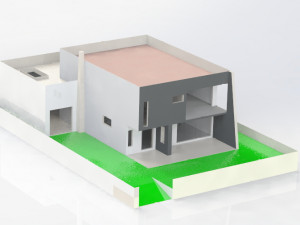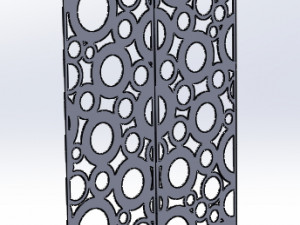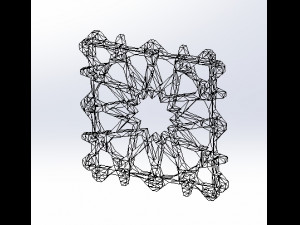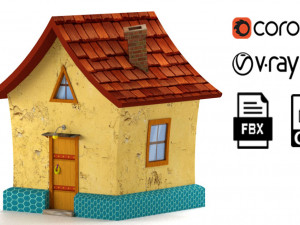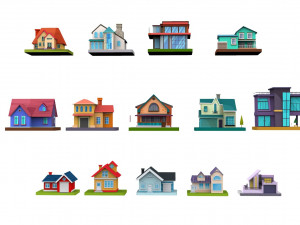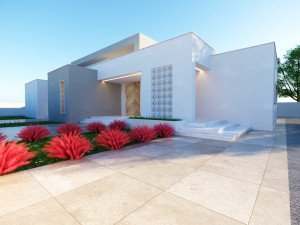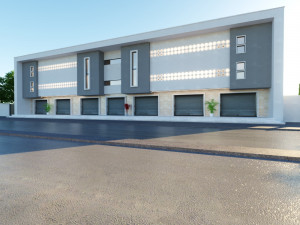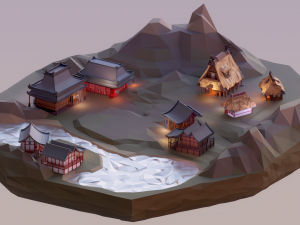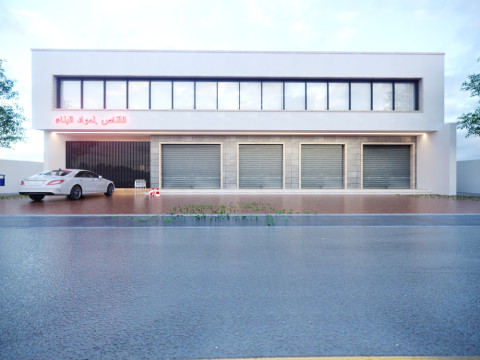house on a ground of 500 m2 3D Modell
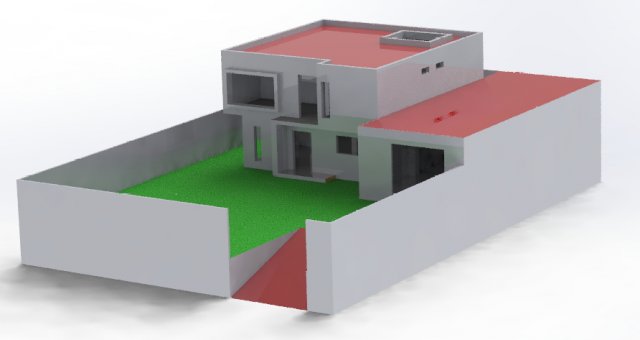
Autumn Sale is Here -50%
expires on 5th Sep, 25
expires on 5th Sep, 25
$2.50
4 DAYS SALE
- Verfügbare Formate: AutoCAD (.dwg) 387.33 kbSTEP (.step) 108.93 kbIGES (.iges) 132.23 kbStereolithography (.stl) 45.36 kb
- Animiert:No
- Texturen:No
- Rigged:No
- Materialien:
- Low-poly:No
- Sammlung:No
- UVW mapping:No
- Plugins Used:No
- Druckfertige:No
- 3D Scan:No
- Erwachsene:No
- PBR:No
- Geometrie:Polygonal
- Unwrapped UVs:Unknown
- Betrachter:1788
- Datum: 2019-06-13
- Artikel-ID:244086
plan of a house realized with solidworks, built on a ground of 500 m ² 18m x 27m with a garage behind the house.
area of the house about 100sqm in two floors.
multiple format version: stl / iges / step / dwg / sldprt / x_b / x_t Druckfertige: Nein
Mehr lesenarea of the house about 100sqm in two floors.
multiple format version: stl / iges / step / dwg / sldprt / x_b / x_t Druckfertige: Nein
Sie brauchen mehr Formate?
Falls Sie ein anderes Format benötigen, eröffnen Sie bitte ein neues Support-Ticket und fragen Sie danach. Wir können 3D Modelle in folgende Formate konvertieren: .stl, .c4d, .obj, .fbx, .ma/.mb, .3ds, .3dm, .dxf/.dwg, .max. .blend, .skp, .glb. Wir konvertieren keine 3D Szenen und Formate wie .step, .iges, .stp, .sldprt usw!
Falls Sie ein anderes Format benötigen, eröffnen Sie bitte ein neues Support-Ticket und fragen Sie danach. Wir können 3D Modelle in folgende Formate konvertieren: .stl, .c4d, .obj, .fbx, .ma/.mb, .3ds, .3dm, .dxf/.dwg, .max. .blend, .skp, .glb. Wir konvertieren keine 3D Szenen und Formate wie .step, .iges, .stp, .sldprt usw!
Download house on a ground of 500 m2 3D Modell dwg step iges stl Von ouadah.chafik
architecture architectural garage planEs gibt keine Kommentare zu diesem Artikel.


 English
English Español
Español Deutsch
Deutsch 日本語
日本語 Polska
Polska Français
Français 中國
中國 한국의
한국의 Українська
Українська Italiano
Italiano Nederlands
Nederlands Türkçe
Türkçe Português
Português Bahasa Indonesia
Bahasa Indonesia Русский
Русский हिंदी
हिंदी