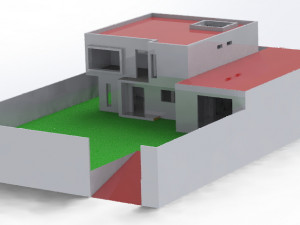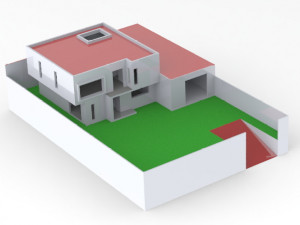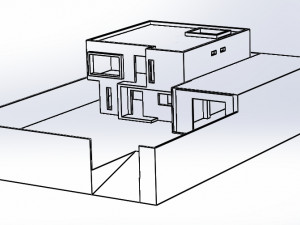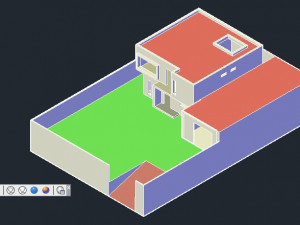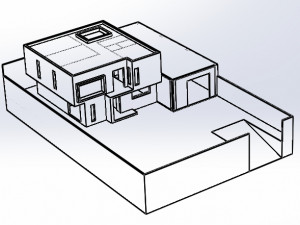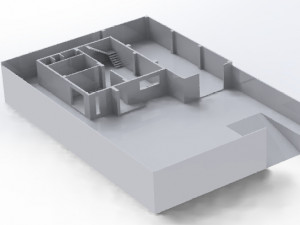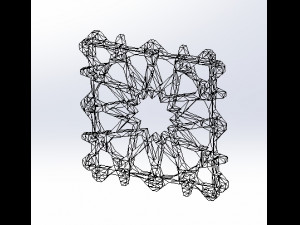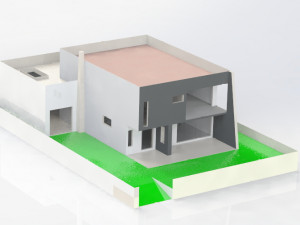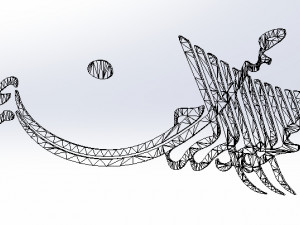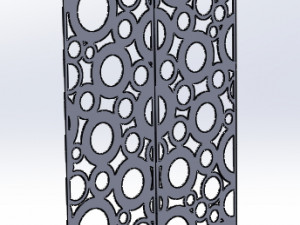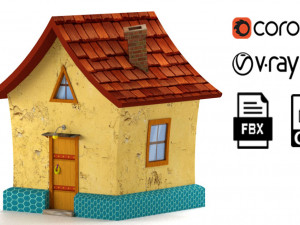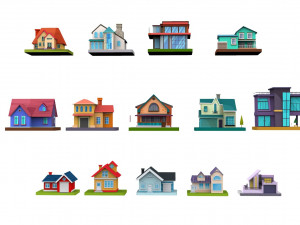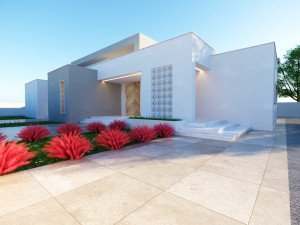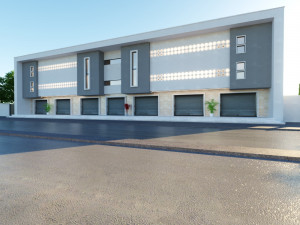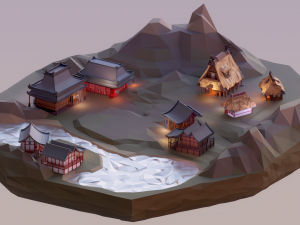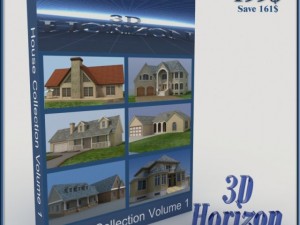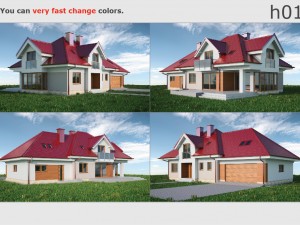house on a ground of 500 m2 Modello 3D
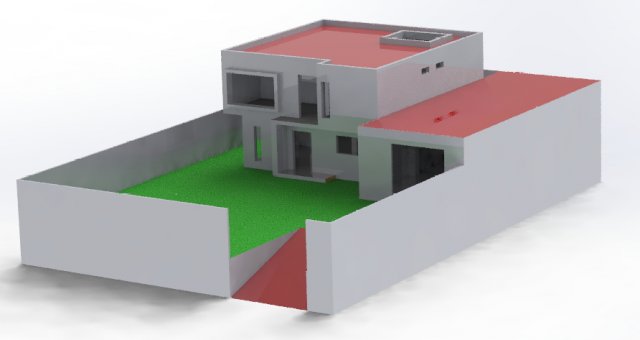
$
5.00
Tu hai $0.00 Crediti. Acquista Crediti
- Formati disponibili: Autodesk AutoCAD (.dwg) 387.33 kbSTEP (.step) 108.93 kbIGES (.iges) 132.23 kbStereolithography (.stl) 45.36 kb
- Animato:No
- Textured:No
- Rigged:No
- Materiali:
- Low-poly:No
- Collezione:No
- Mapping UVW:No
- Plugins Utilizzati:No
- Stampa Pronta:No
- 3D Scan:No
- Per adulti:No
- PBR:No
- Geometria:Polygonal
- UVs Aperti:Unknown
- Visualizzazioni:1828
- Data: 2019-06-13
- ID Oggetto:244086
plan of a house realized with solidworks, built on a ground of 500 m ² 18m x 27m with a garage behind the house.
area of the house about 100sqm in two floors.
multiple format version: stl / iges / step / dwg / sldprt / x_b / x_t Stampa Pronta: No
Leggi ulterioriarea of the house about 100sqm in two floors.
multiple format version: stl / iges / step / dwg / sldprt / x_b / x_t Stampa Pronta: No
Hai bisogno di ulteriori formati?
Se hai bisogno di diversi formati, aprire un nuovo Ticket i Supporto e una richiesta per questo. Convertiamo modelli 3D a: .stl, .c4d, .obj, .fbx, .ma/.mb, .3ds, .3dm, .dxf/.dwg, .max. .blend, .skp, .glb. Non convertiamo scene 3d e formati come .step, .iges, .stp, .sldprt.!
Se hai bisogno di diversi formati, aprire un nuovo Ticket i Supporto e una richiesta per questo. Convertiamo modelli 3D a: .stl, .c4d, .obj, .fbx, .ma/.mb, .3ds, .3dm, .dxf/.dwg, .max. .blend, .skp, .glb. Non convertiamo scene 3d e formati come .step, .iges, .stp, .sldprt.!
house on a ground of 500 m2 Modello 3D dwg, step, iges, stl, Da ouadah.chafik
architecture architectural garage planNessun commento per quest'oggetto.


 English
English Español
Español Deutsch
Deutsch 日本語
日本語 Polska
Polska Français
Français 中國
中國 한국의
한국의 Українська
Українська Italiano
Italiano Nederlands
Nederlands Türkçe
Türkçe Português
Português Bahasa Indonesia
Bahasa Indonesia Русский
Русский हिंदी
हिंदी