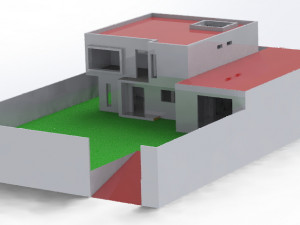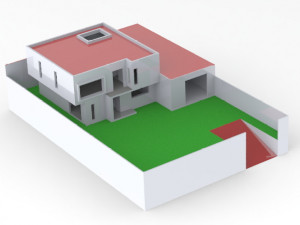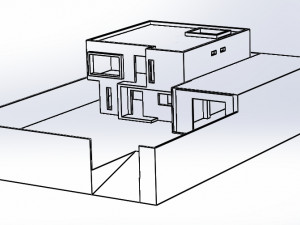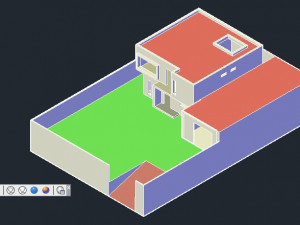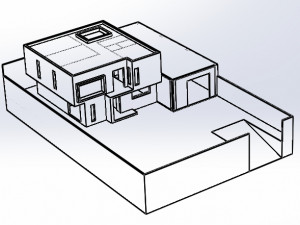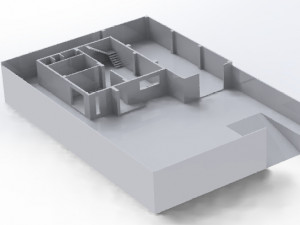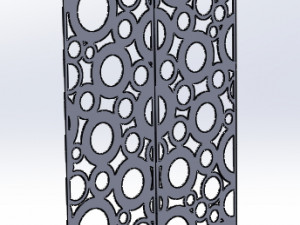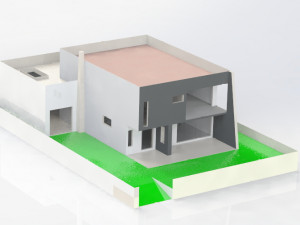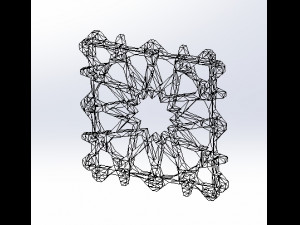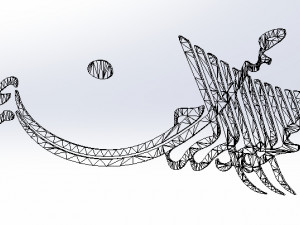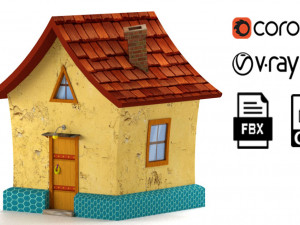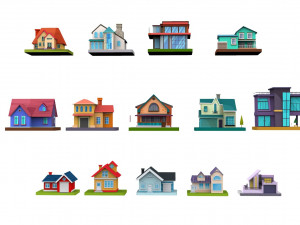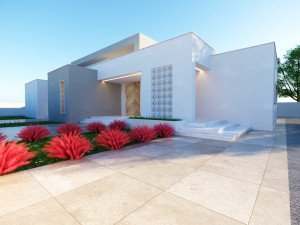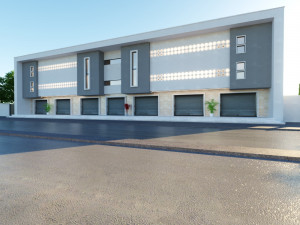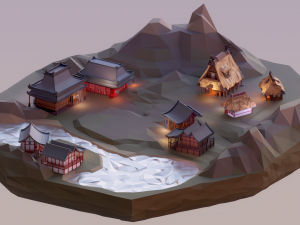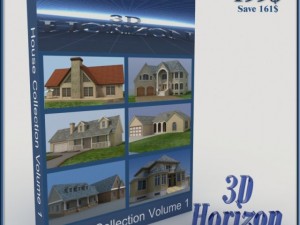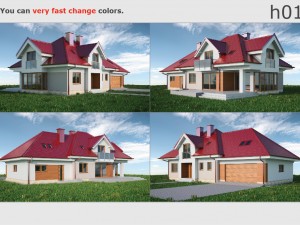house on a ground of 500 m2 3D Model
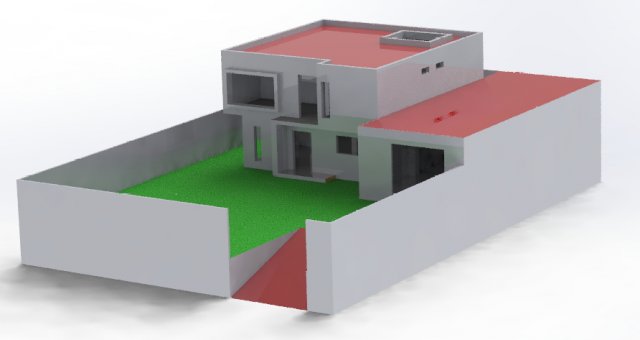
$
5.00
You have $0.00 Credits. Buy Credits
- Available formats: Autodesk AutoCAD (.dwg) 387.33 kbSTEP (.step) 108.93 kbIGES (.iges) 132.23 kbStereolithography (.stl) 45.36 kb
- Animated:No
- Textured:No
- Rigged:No
- Materials:
- Low-poly:No
- Collection:No
- UVW mapping:No
- Plugins Used:No
- Print Ready:No
- 3D Scan:No
- Adult content:No
- PBR:No
- Geometry:Polygonal
- Unwrapped UVs:Unknown
- Views:1827
- Date: 2019-06-13
- Item ID:244086
plan of a house realized with solidworks, built on a ground of 500 m ² 18m x 27m with a garage behind the house.
area of the house about 100sqm in two floors.
multiple format version: stl / iges / step / dwg / sldprt / x_b / x_t Print Ready: No
Read morearea of the house about 100sqm in two floors.
multiple format version: stl / iges / step / dwg / sldprt / x_b / x_t Print Ready: No
Need more formats?
If you need a different format, please send us a Conversion Request. We can convert 3D models to: .stl, .c4d, .obj, .fbx, .ma/.mb, .3ds, .3dm, .dxf/.dwg, .max. .blend, .skp, .glb. We do not convert 3d scenes and solid formats such as .step, .iges, .stp, .sldprt etc!
If you need a different format, please send us a Conversion Request. We can convert 3D models to: .stl, .c4d, .obj, .fbx, .ma/.mb, .3ds, .3dm, .dxf/.dwg, .max. .blend, .skp, .glb. We do not convert 3d scenes and solid formats such as .step, .iges, .stp, .sldprt etc!
house on a ground of 500 m2 3D Model dwg, step, iges, stl, from ouadah.chafik
architecture architectural garage planThere are no comments for this item.


 English
English Español
Español Deutsch
Deutsch 日本語
日本語 Polska
Polska Français
Français 中國
中國 한국의
한국의 Українська
Українська Italiano
Italiano Nederlands
Nederlands Türkçe
Türkçe Português
Português Bahasa Indonesia
Bahasa Indonesia Русский
Русский हिंदी
हिंदी