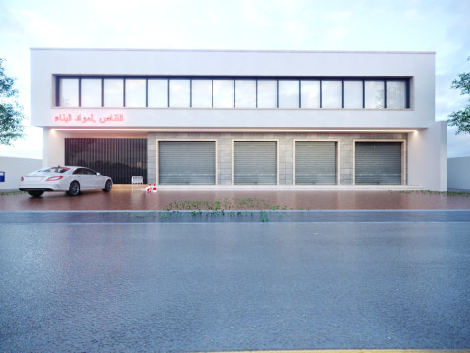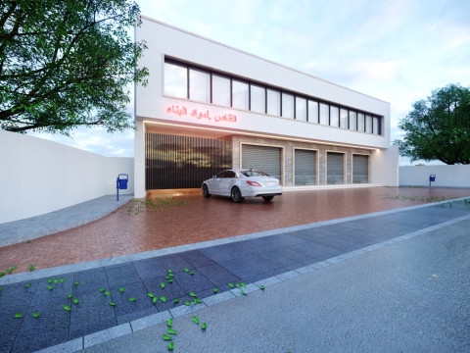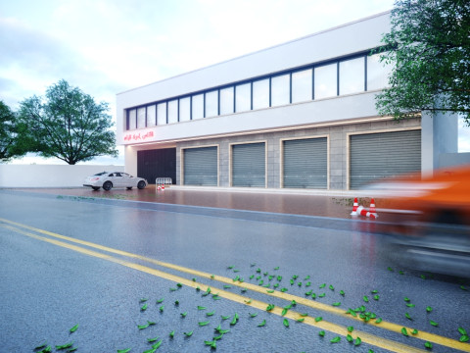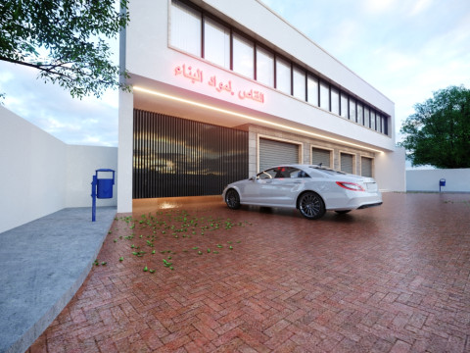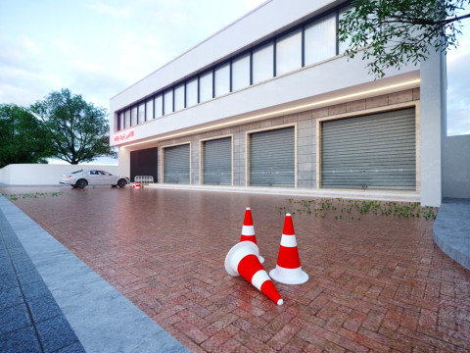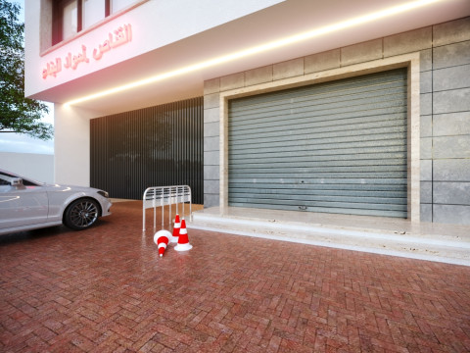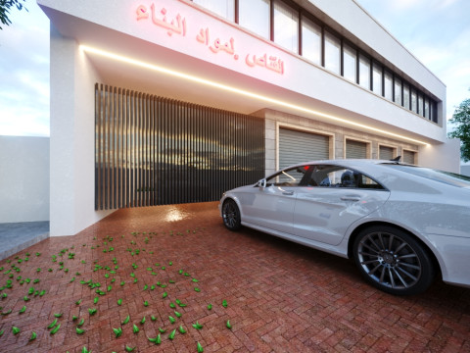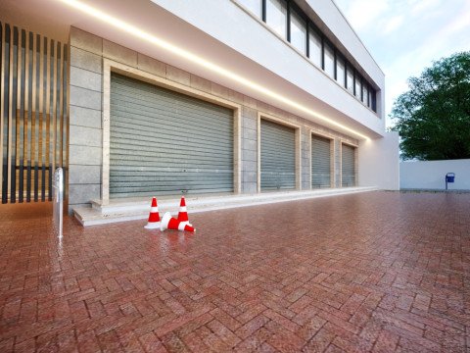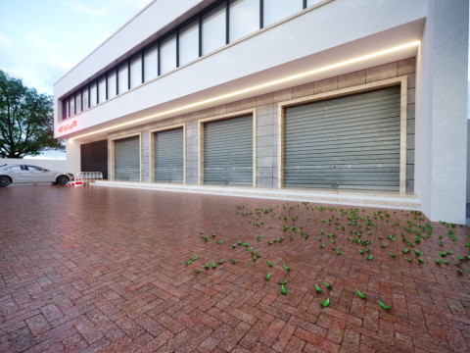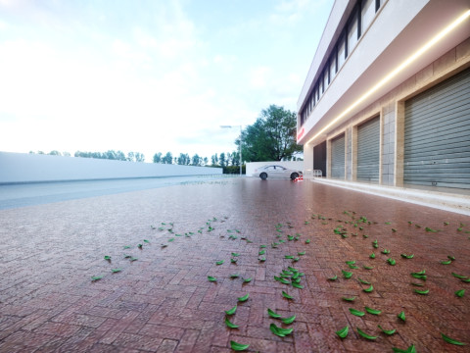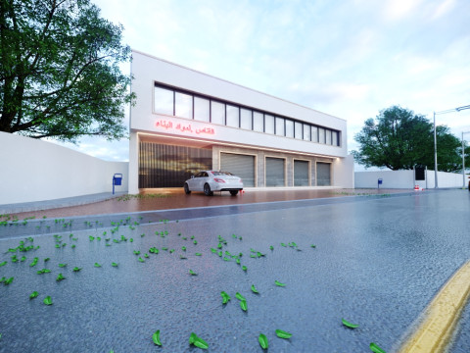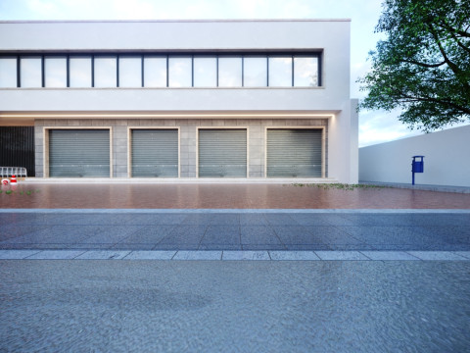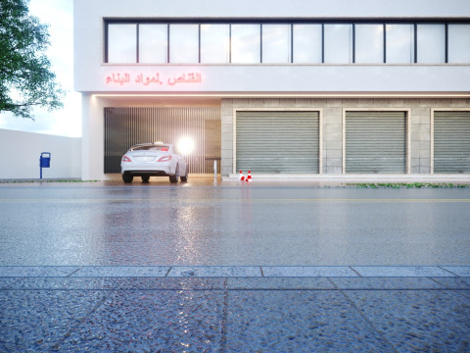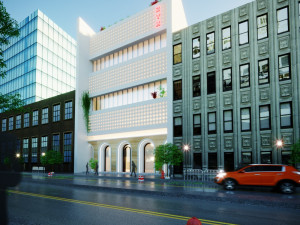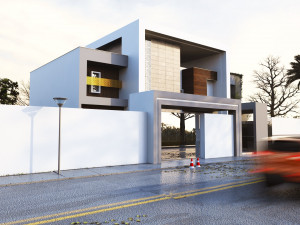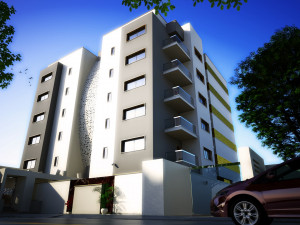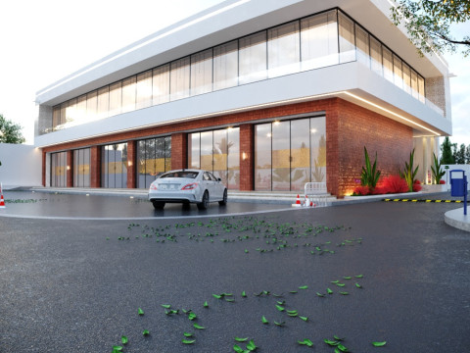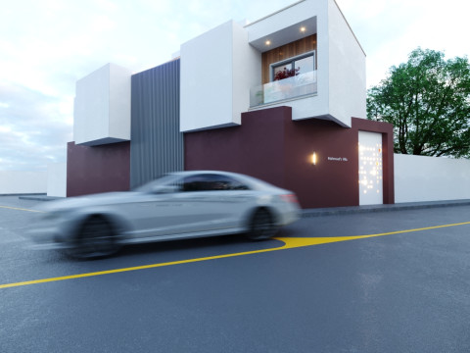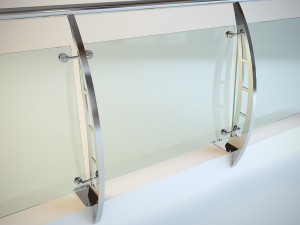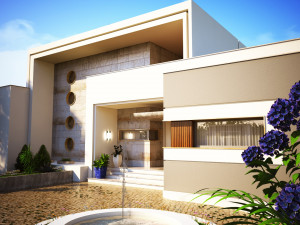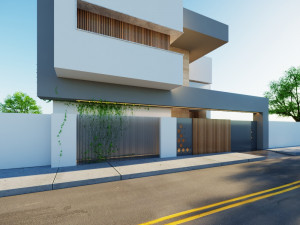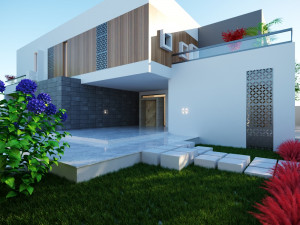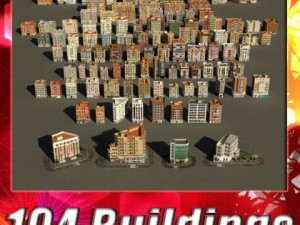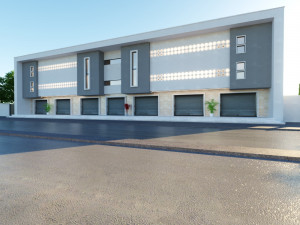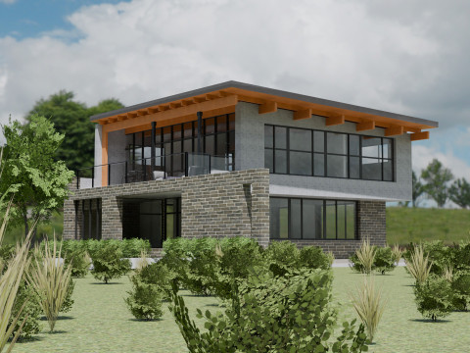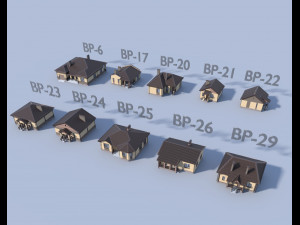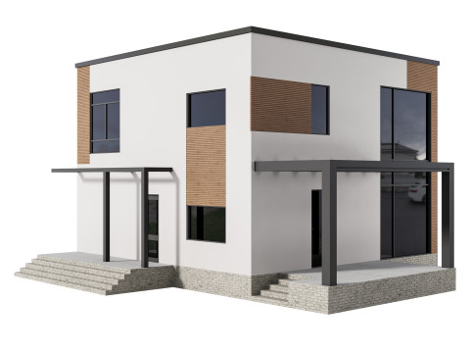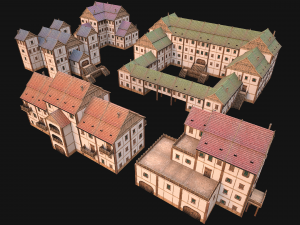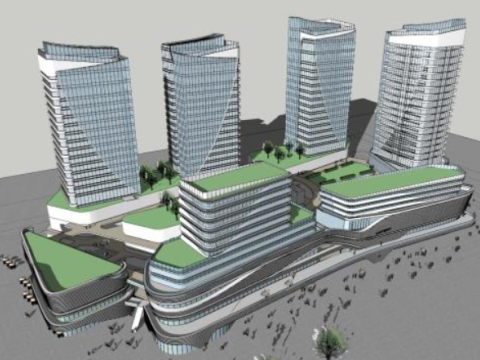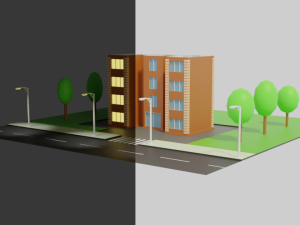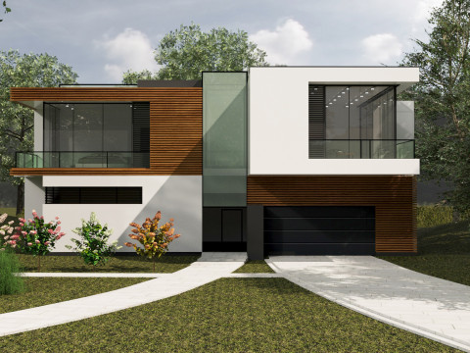Model of a modern two-story mixed-use building designed to serve both commercial and residential Low-poly 3D Model

- Mogelijke formaten: SketchUp (.skp) 3.81 MB
Veroorzaken: VRay 1.5Autodesk 3DS MAX (.max) 34.88 MB
Veroorzaken: Corona
- Polygonen:689520
- Hoekpunten:1680277
- Geanimeerd:No
- Texturen:
- Gemanipuleerd:No
- Materialen:
- Low-poly:
- Collectie:No
- UVW-toewijzing:
- Plugins Gebruikt:No
- Afdruk Gereed:No
- 3D scan:No
- Volwassen:No
- PBR:No
- AI-training:No
- Geometrie:Polygonal
- Onverpakte UV's:Mixed
- Aantal keer bekeken:5557
- Datum: 2024-11-15
- Item ID:541274
General Description:
This is a 3D model of a modern two-story mixed-use building designed to serve both commercial and residential purposes. The basement and ground floor are dedicated to a construction materials store, while the first floor houses a private residential apartment. The design combines functionality with contemporary aesthetics, providing an attractive and practical space for business and comfortable living.
Architectural and Design Details:
Building Structure:
- The building has a modern, minimalist facade with a balanced use of neutral colors and materials, such as concrete, stone, and glass.
- The structure is designed with distinct sections, clearly separating the commercial area from the residential apartment above.
- Large ***dows on the ground floor allow for maximum visibility into the store, while smaller, strategically placed ***dows on the upper floor offer privacy for the apartment.
Commercial Space (Basement and Ground Floor):
- The basement and ground floor are dedicated to a construction materials store, featuring a spacious, open layout suitable for displaying a variety of building supplies.
- Wide, glass-fronted entrances on the ground floor provide easy access for customers and enhance the visibility of products from the street.
- Ample storage space in the basement allows for inventory management, with access via an internal staircase and an external loading area for ease of logistics.
Residential Apartment (First Floor):
- The first floor houses a private, comfortable apartment with a modern layout designed for residential living.
- The apartment includes a living area, a kitchen, one or two bedrooms, and a bathroom, making it suitable for small families or couples.
- The apartment features a small balcony overlooking the street, providing an outdoor space while maintaining privacy from the commercial area below.
Design for Privacy and Security:
- The apartment has a separate entrance from the commercial area, with access provided through a side or rear entrance, ensuring privacy for the residents.
- The building’s design includes subtle boundary walls and landscaping elements to create a buffer ***ween the commercial and residential spaces.
- Security features such as sturdy doors and reinforced glass are incorporated into the commercial area for protection after hours.
Parking and Accessibility:
- The building includes a dedicated parking area for customers, conveniently located near the store entrance, and a private parking space for the residents.
- The entrance to the commercial store is designed to be easily accessible for both pedestrians and vehicles, with a ramp for loading heavy materials.
Model Specifications:
- Textures and Colors: Realistic textures capture the concrete, glass, and metal details, with a focus on neutral and professional colors suitable for both a business and residence.
- Dimensions and Scale: The model is designed to scale, accurately representing the proportions of a mixed-use building for architectural presentations.
- Detailed Components: Includes detailed interiors for both the store and the apartment, as well as exterior elements like the storefront, balcony, and parking area, for an immersive and versatile presentation.
Intended Uses: This 3D model is ideal for architectural visualization, commercial property marketing, and design presentations. It’s well-suited for property developers, architects, and real estate professionals who need a realistic model to showcase the functionality and appeal of a mixed-use building designed for both business and residential use.
Afdruk Gereed: NeeAls u een ander formaat nodig heeft, open dan alstublieft een nieuwe Support Ticket en vraag om een ander formaat. Wij kunnen uw 3D modelen van vorm veranderen naar: .stl, .c4d, .obj, .fbx, .ma/.mb, .3ds, .3dm, .dxf/.dwg, .max. .blend, .skp, .glb. We converteren geen 3D scènes en formaten zoals .step, .iges, .stp, .sldprt.!


 English
English Español
Español Deutsch
Deutsch 日本語
日本語 Polska
Polska Français
Français 中國
中國 한국의
한국의 Українська
Українська Italiano
Italiano Nederlands
Nederlands Türkçe
Türkçe Português
Português Bahasa Indonesia
Bahasa Indonesia Русский
Русский हिंदी
हिंदी