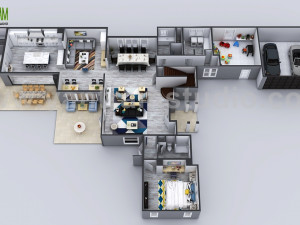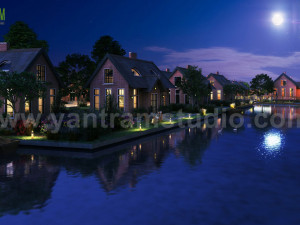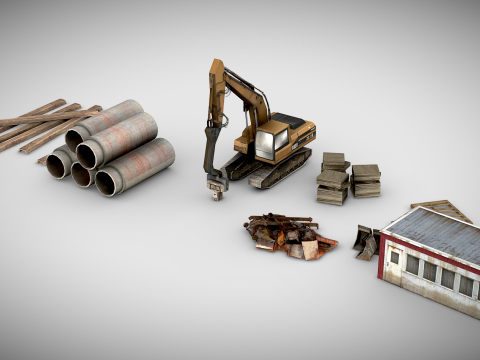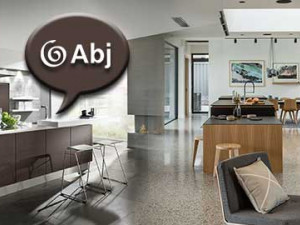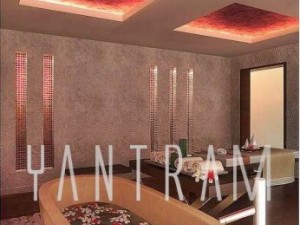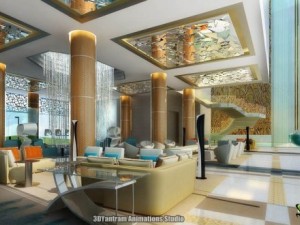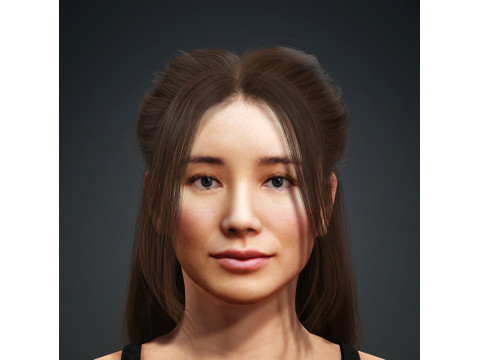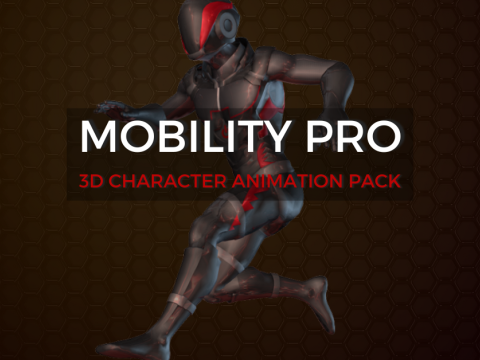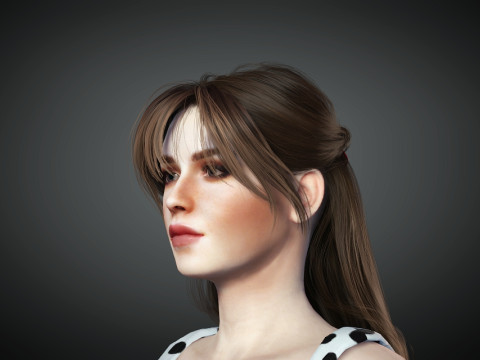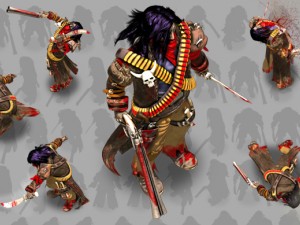3d house floor plan designs ideas images by yantram 3d virtual floor plan design san francisco us Model 3D
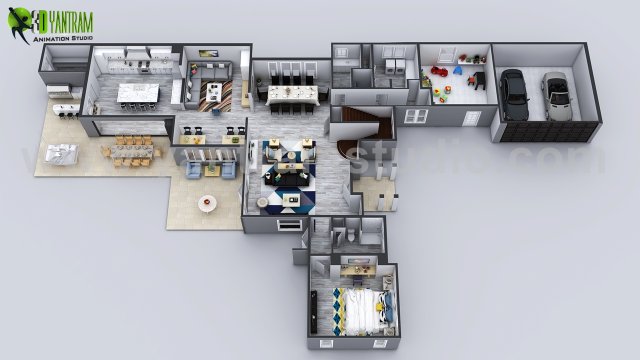
$
200.00 USD
Musisz $0.00 Kredyty. Kup kredyty
- Dostępne formaty: Image Textures (.jpg) 439.37 kb
- Liczba wyświetleń:3784
- Data: 2018-09-18
- ID produktu:210287
3d house floor plan designs ideas images by yantram 3d virtual floor plan design san francisco us Model 3D jpg, Od yantram3dstudio
project 22: floor planclient: 723.fm
location: san francisco, us
a floor plan is a kind of illustration that demonstrates to you the design of a home or property from above. floor designs normally delineate the area of dividers, windows, entryways, and stairs, and in addition settled establishments, for example, washroom installations, kitchen cabinetry, and machines.
modern, 3d, floor, plan, design, ideas, bedroom, kitchen area, deck, dining room, car parking, floor plan designer, floor plan design companies, 3d floor plan software, 3d floor plan services, online 3d floor plan, 3d floor design, floor plan design, 3d floor plan rendering service, floor plan 3d design ideas, floor plan maker.
read more: http://www.yantramstudio.com/3d-floor-plan.html
Potrzebujesz plik w innym formacie?
Jeśli potrzebny Ci plik w innym formacie, zgłoś taką potrzebę przez opcję Support Ticket Konwertujemy produkty na następujące formaty: .stl, .c4d, .obj, .fbx, .ma/.mb, .3ds, .3dm, .dxf/.dwg, .max. .blend, .skp, .glb. Nie konwertujemy scen 3D oraz formaty takie jak .step, .iges, .stp, .sldprt.!Informacje o użytkowaniu
3d house floor plan designs ideas images by yantram 3d virtual floor plan design san francisco us - Możesz używać tego bezpłatnego modelu 3D zarówno do celów osobistych, jak i komercyjnych, zgodnie z Licencją Podstawową lub Rozszerzoną.Licencja Podstawowa obejmuje większość standardowych przypadków użycia, w tym reklamy cyfrowe, projekty projektowe i wizualizacyjne, firmowe konta w mediach społecznościowych, aplikacje natywne, aplikacje internetowe, gry wideo oraz fizyczne lub cyfrowe produkty końcowe (zarówno bezpłatne, jak i sprzedawane).
Licencja Rozszerzona obejmuje wszystkie prawa udzielone na mocy Licencji Podstawowej, bez ograniczeń użytkowania i pozwala na wykorzystanie modelu 3D w nieograniczonej liczbie projektów komercyjnych na warunkach bezpłatności.
Czytaj więcej
Czy zapewniacie gwarancję zwrotu pieniędzy?
Tak, robimy to. Jeśli zakupiłeś produkt i znalazłeś błąd w renderach lub opisie, postaramy się rozwiązać problem tak szybko, jak to możliwe. Jeżeli nie uda nam się naprawić błędu, anulujemy Twoje zamówienie i otrzymasz zwrot pieniędzy w ciągu 24 godzin od pobrania przedmiotu. Przeczytaj więcej warunków tutajSłowa kluczowe
Brak komentarzy dla tego produktu.


 English
English Español
Español Deutsch
Deutsch 日本語
日本語 Polska
Polska Français
Français 中國
中國 한국의
한국의 Українська
Українська Italiano
Italiano Nederlands
Nederlands Türkçe
Türkçe Português
Português Bahasa Indonesia
Bahasa Indonesia Русский
Русский हिंदी
हिंदी