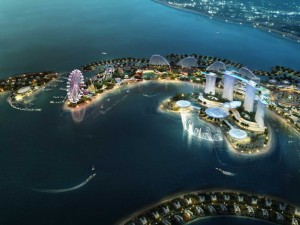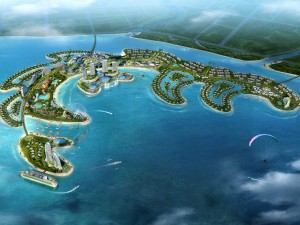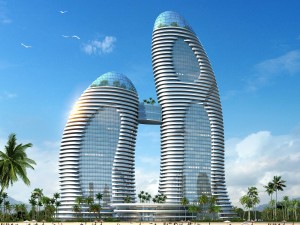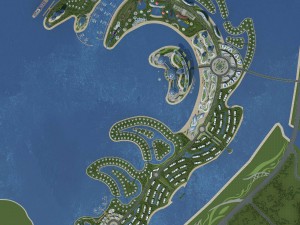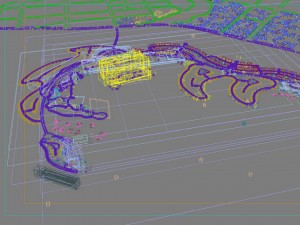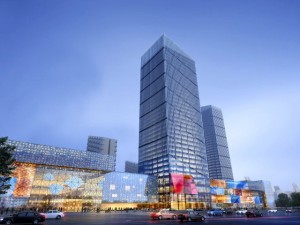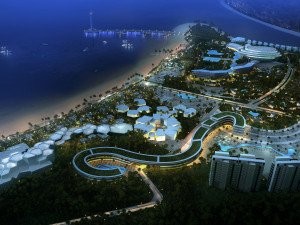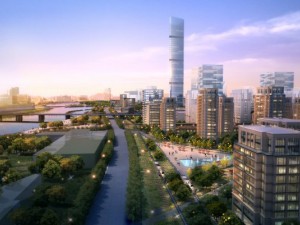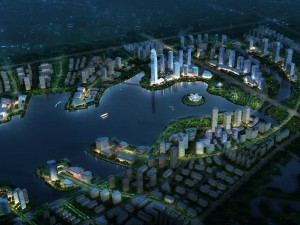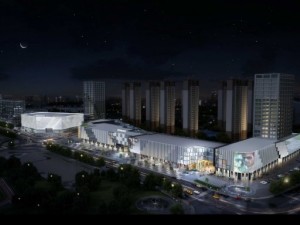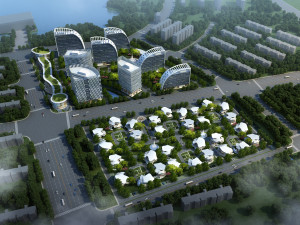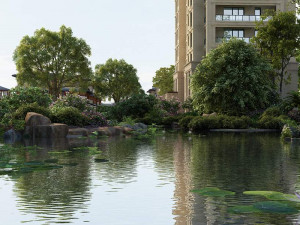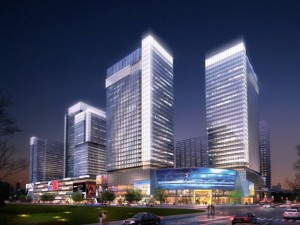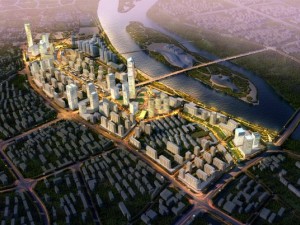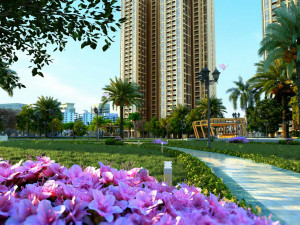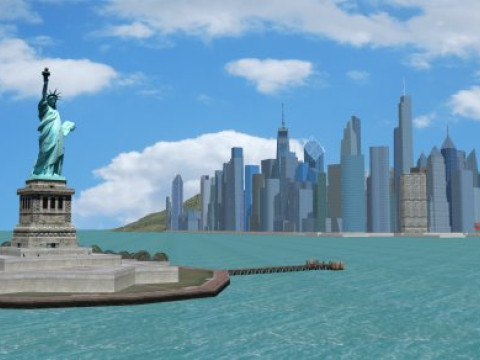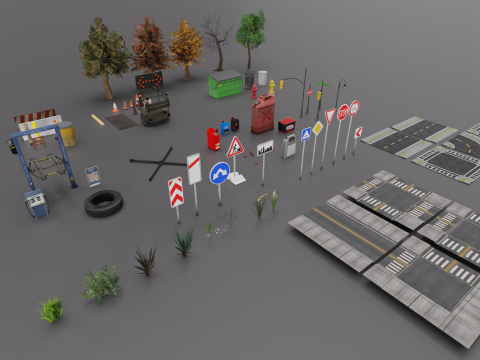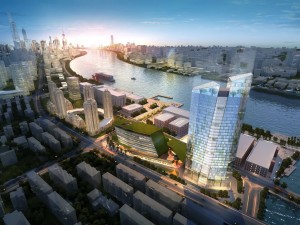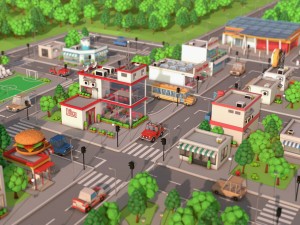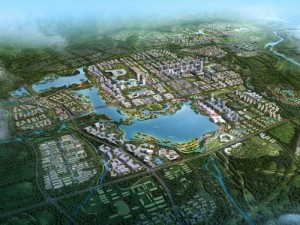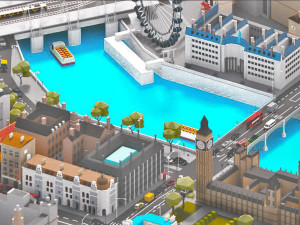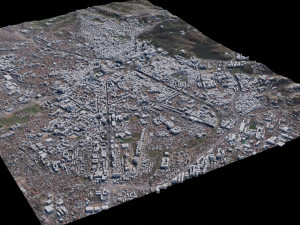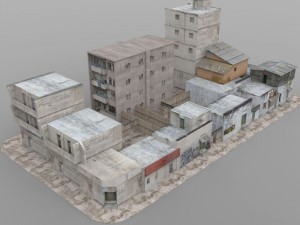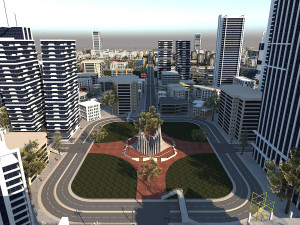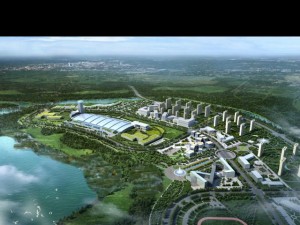city planning 061 Model 3D
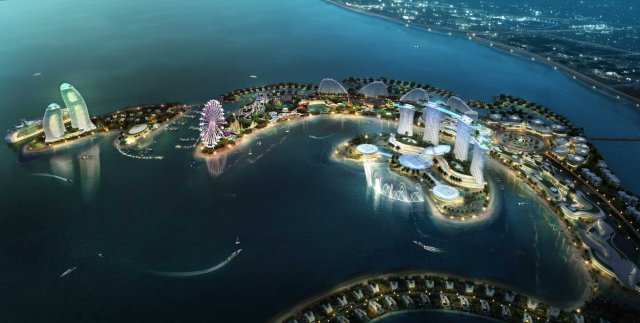
$
140.00
Musisz $0.00 Kredyty. Kup kredyty
- Dostępne formaty: Adobe Photoshop (.psd) 326.03 MBAdobe Photoshop (.psd) 186.51 MBAdobe Photoshop (.psd) 209.95 MBImage Textures (.png) 200.00 MBAutodesk 3DS MAX (.max) ver. 2013 200.00 MB
Render: VRay 2.0Autodesk 3DS MAX (.max) ver. 2013 36.17 MB
Render: VRay 2.0
- Wielokąty:28,751,169
- Wierzchołki:74,451,984
- Model animowany:No
- Tekstury:
- Oparty na szkielecie:No
- Materiał:
- Low-poly:No
- Kolekcja:No
- UVW mapping:No
- Plugins Used:No
- Gotowy do wydruku:No
- 3D Scan:No
- Adult content:No
- PBR:No
- Geometria:Polygonal
- Unwrapped UVs:Unknown
- Liczba wyświetleń:2876
- Data: 2015-07-22
- ID produktu:101674
city planning 061 3d model
formats: 3ds max (.max) - v2013
highly detailed modular city planning containing detailed buildings, road tiles, street furniture, textures and more. there have 3 max files include day and night scene and 3 photoshop files. Gotowy do wydruku: Nie
Czytaj więcejformats: 3ds max (.max) - v2013
highly detailed modular city planning containing detailed buildings, road tiles, street furniture, textures and more. there have 3 max files include day and night scene and 3 photoshop files. Gotowy do wydruku: Nie
Potrzebujesz plik w innym formacie?
Jeśli potrzebny Ci plik w innym formacie, zgłoś taką potrzebę przez opcję Support Ticket Konwertujemy produkty na następujące formaty: .stl, .c4d, .obj, .fbx, .ma/.mb, .3ds, .3dm, .dxf/.dwg, .max. .blend, .skp, .glb. Nie konwertujemy scen 3D oraz formaty takie jak .step, .iges, .stp, .sldprt.!
Jeśli potrzebny Ci plik w innym formacie, zgłoś taką potrzebę przez opcję Support Ticket Konwertujemy produkty na następujące formaty: .stl, .c4d, .obj, .fbx, .ma/.mb, .3ds, .3dm, .dxf/.dwg, .max. .blend, .skp, .glb. Nie konwertujemy scen 3D oraz formaty takie jak .step, .iges, .stp, .sldprt.!
city planning 061 Model 3D psd, psd, psd, png, max, max, Od AbeMakoto
city traffic tree flat tile metro urban structure apartment road plaza office block modular detail high building skyscraper architectural exteriorBrak komentarzy dla tego produktu.


 English
English Español
Español Deutsch
Deutsch 日本語
日本語 Polska
Polska Français
Français 中國
中國 한국의
한국의 Українська
Українська Italiano
Italiano Nederlands
Nederlands Türkçe
Türkçe Português
Português Bahasa Indonesia
Bahasa Indonesia Русский
Русский हिंदी
हिंदी