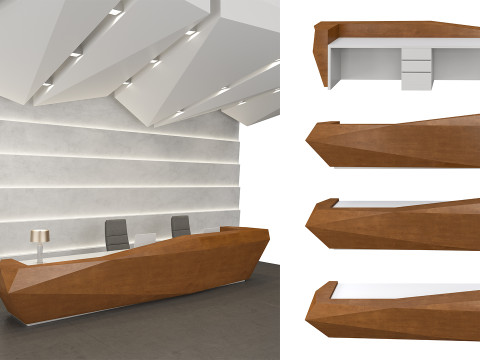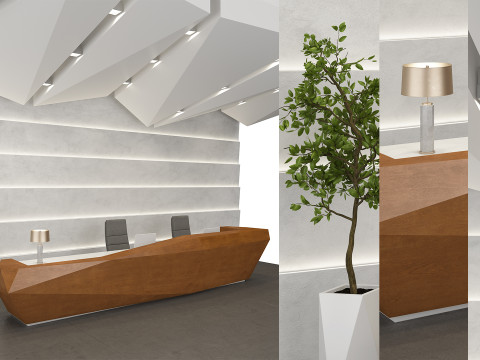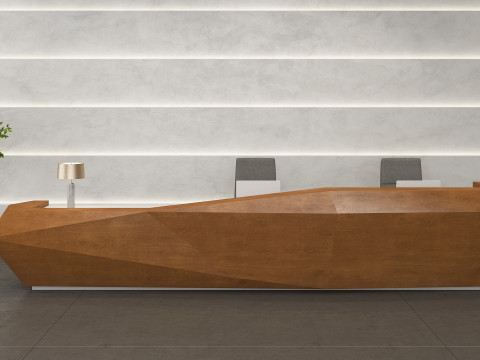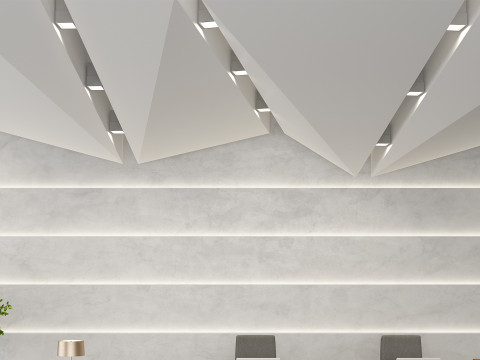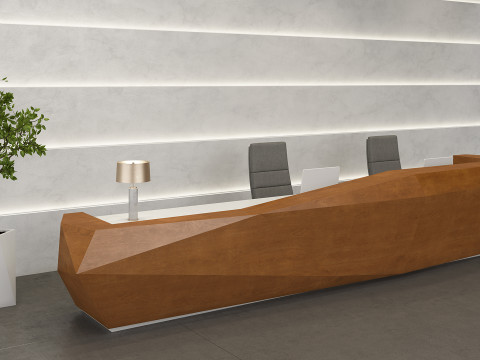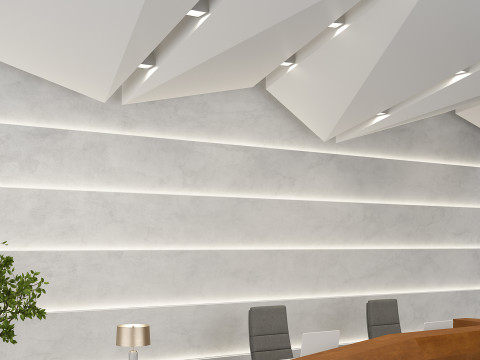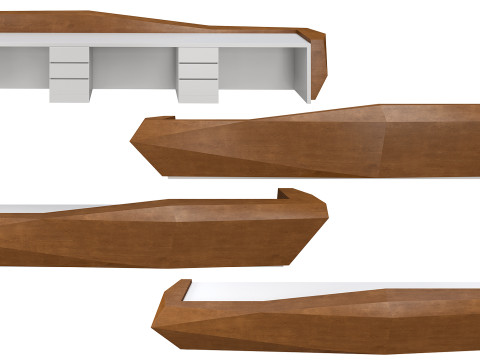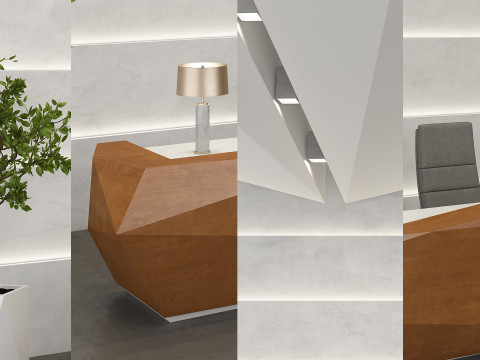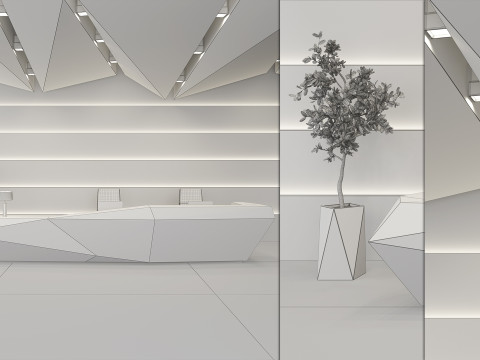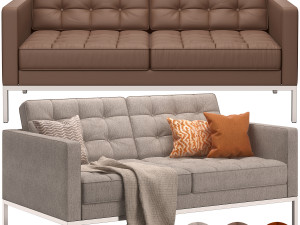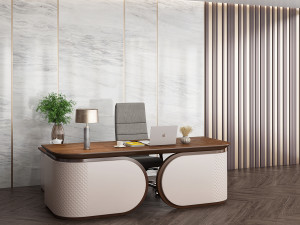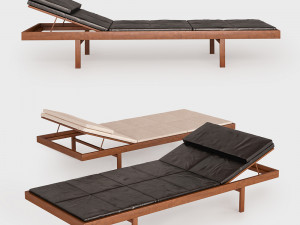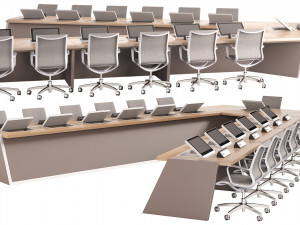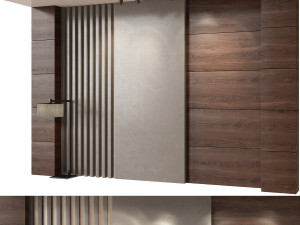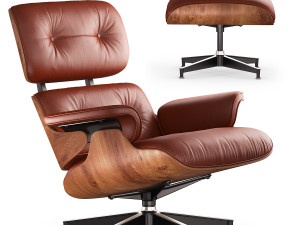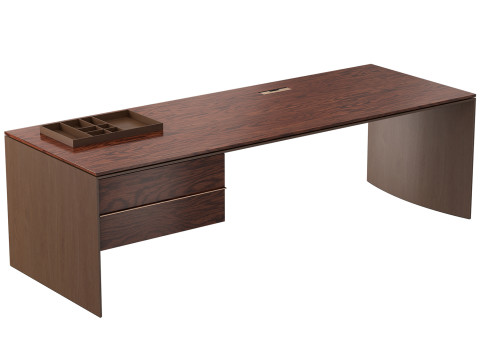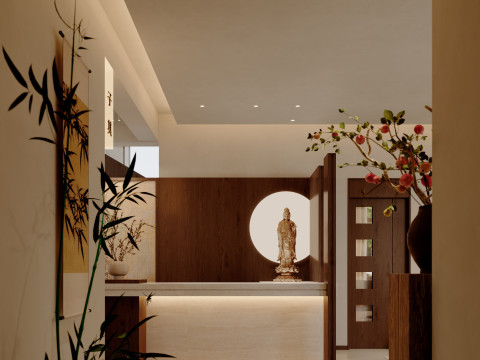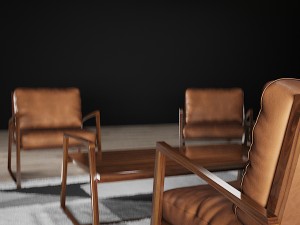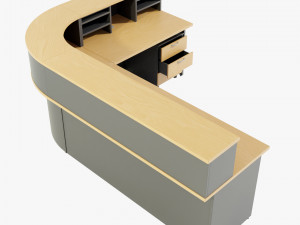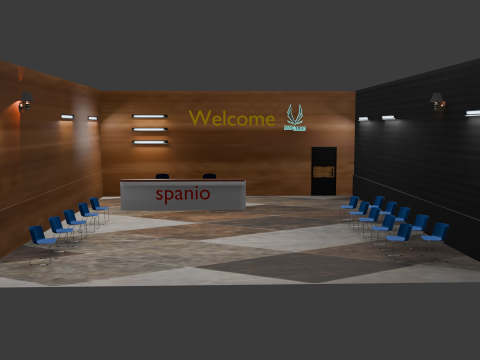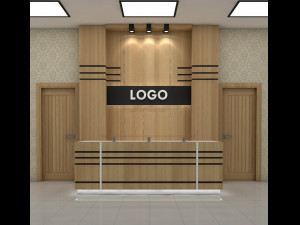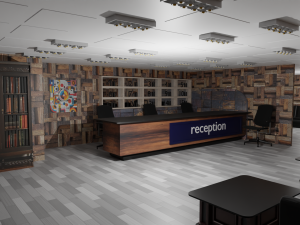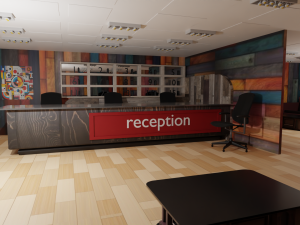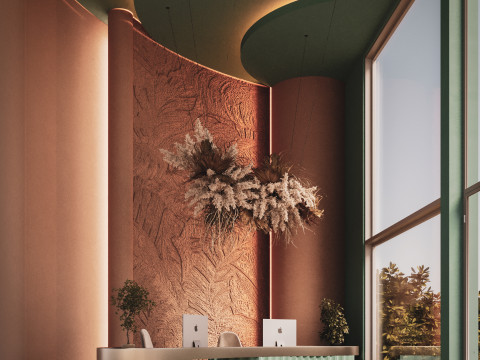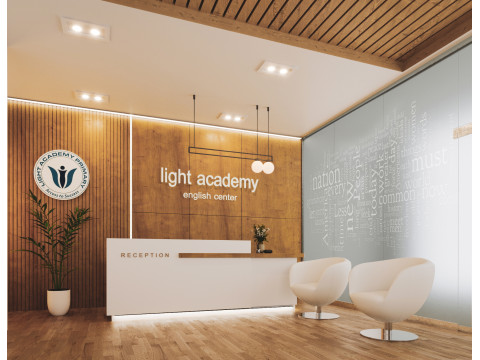Designing Reception Desk 01 Model 3D
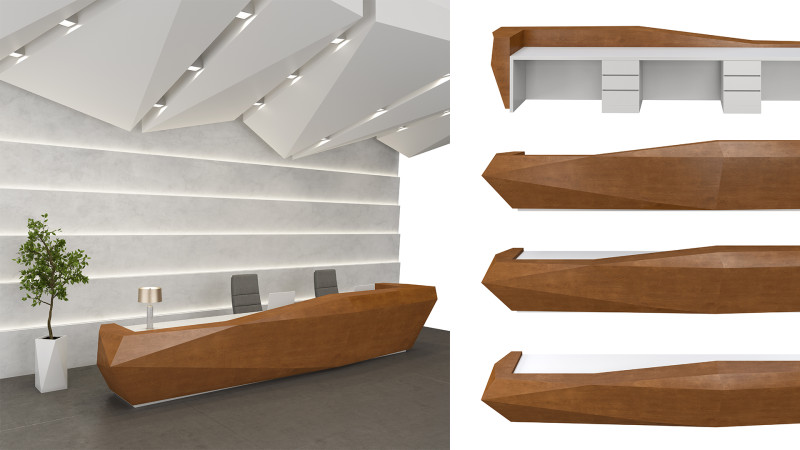
$
9.00 USD
Musisz $0.00 Kredyty. Kup kredyty
- Dostępne formaty: Image Textures (.jpg) 111.40 MBWavefront OBJ (.obj) 13.53 MBAutodesk FBX (.fbx) 25.43 MB
Render: VRay 3.0Autodesk 3DS MAX (.max) ver. 2016 9.98 MB
Render: CoronaAutodesk 3DS MAX (.max) ver. 2016 10.39 MB
Render: VRay 5.0Autodesk FBX (.fbx) 22.43 MB
Render: CoronaAutodesk 3DS MAX (.max) ver. 2014 9.99 MB
Render: CoronaAutodesk 3DS MAX (.max) ver. 2014 9.87 MB
Render: VRay 3.0
- Wielokąty:591777
- Wierzchołki:576488
- Model animowany:No
- Tekstury:
- Oparty na szkielecie:No
- Materiał:
- Low-poly:No
- Kolekcja:No
- UVW mapping:
- Plugins Used:
- Gotowy do wydruku:No
- 3D Scan:No
- Adult content:No
- PBR:No
- AI Szkolenie:No
- Geometria:Polygonal
- Unwrapped UVs:Mixed
- Liczba wyświetleń:2151
- Data: 2023-11-19
- ID produktu:476660
Designing Reception Desk 01 Model 3D jpg, obj, fbx, max, max, fbx, max, max, Od GreenCG
Designing a modern reception desk with wall panels and geometrical ceilingwith Sitland Body Executive chair.
Most textures are in 2048*2048 to 4096*4096 resolution.
Comfort to cover walls and ceiling for other office spaces.
Most textures are seamless and square.
Some parts of the chair have turbo smooth modifiers.
You can easily make large-size renders!
There are lights and a camera in the Max files without an HDRI map.
I used V-Ray for the renders, but I Convert
materials to Corona for Corona Users.
If you have any problem, please message me.
Websites:
https://www.sitland.com/en/products/body/
Reception desk dimensions:
The height of surface desk: 75 cm
The highest height of the desk: 100 cm
Width: 535 cm, Depth: 100 cm
Wall panel dimensions:
Height: 375 cm, Width: 900 cm
Ceiling dimensions:
Height: 140 cm, Width: 900 cm, Depth: 355 cm
Formats:
(3dsMax 2016+V-ray 5+Corona 3)
(3dsMax 2014+V-ray 3.2+Corona 3)
(Obj + Fbx)
Polygon: 591***
Vertex: 5764** Gotowy do wydruku: Nie
Potrzebujesz plik w innym formacie?
Jeśli potrzebny Ci plik w innym formacie, zgłoś taką potrzebę przez opcję Support Ticket Konwertujemy produkty na następujące formaty: .stl, .c4d, .obj, .fbx, .ma/.mb, .3ds, .3dm, .dxf/.dwg, .max. .blend, .skp, .glb. Nie konwertujemy scen 3D oraz formaty takie jak .step, .iges, .stp, .sldprt.!Informacje o użytkowaniu
Designing Reception Desk 01 - Możesz używać tego bezpłatnego modelu 3D zarówno do celów osobistych, jak i komercyjnych, zgodnie z Licencją Podstawową lub Rozszerzoną.Licencja Podstawowa obejmuje większość standardowych przypadków użycia, w tym reklamy cyfrowe, projekty projektowe i wizualizacyjne, firmowe konta w mediach społecznościowych, aplikacje natywne, aplikacje internetowe, gry wideo oraz fizyczne lub cyfrowe produkty końcowe (zarówno bezpłatne, jak i sprzedawane).
Licencja Rozszerzona obejmuje wszystkie prawa udzielone na mocy Licencji Podstawowej, bez ograniczeń użytkowania i pozwala na wykorzystanie modelu 3D w nieograniczonej liczbie projektów komercyjnych na warunkach bezpłatności.
Czytaj więcej
Czy zapewniacie gwarancję zwrotu pieniędzy?
Tak, robimy to. Jeśli zakupiłeś produkt i znalazłeś błąd w renderach lub opisie, postaramy się rozwiązać problem tak szybko, jak to możliwe. Jeżeli nie uda nam się naprawić błędu, anulujemy Twoje zamówienie i otrzymasz zwrot pieniędzy w ciągu 24 godzin od pobrania przedmiotu. Przeczytaj więcej warunków tutajSłowa kluczowe
Brak komentarzy dla tego produktu.


 English
English Español
Español Deutsch
Deutsch 日本語
日本語 Polska
Polska Français
Français 中國
中國 한국의
한국의 Українська
Українська Italiano
Italiano Nederlands
Nederlands Türkçe
Türkçe Português
Português Bahasa Indonesia
Bahasa Indonesia Русский
Русский हिंदी
हिंदी