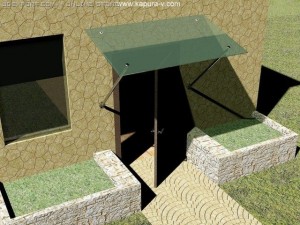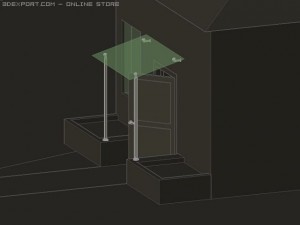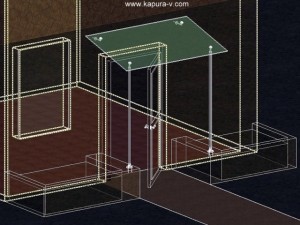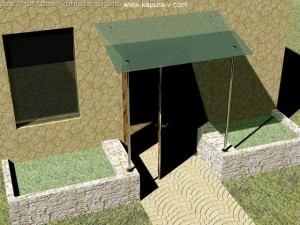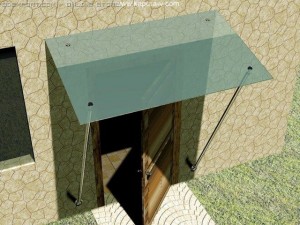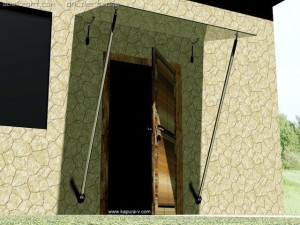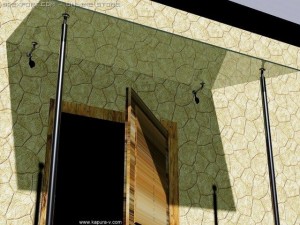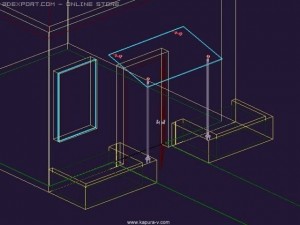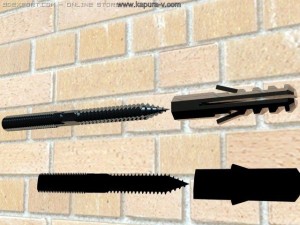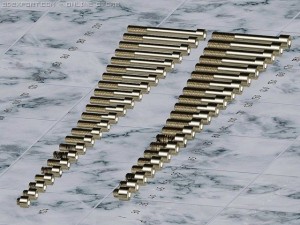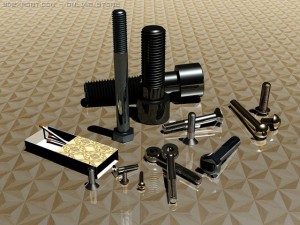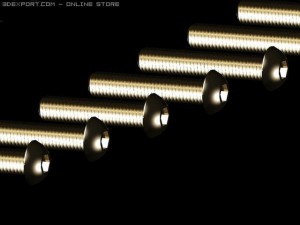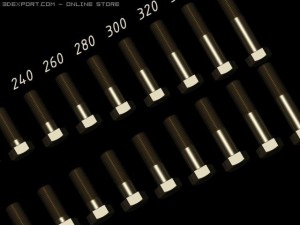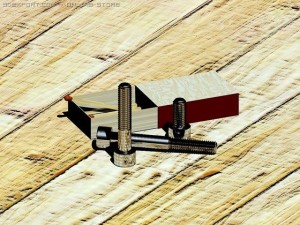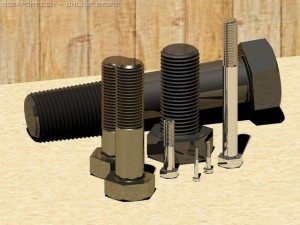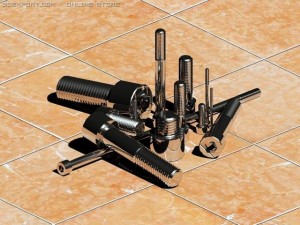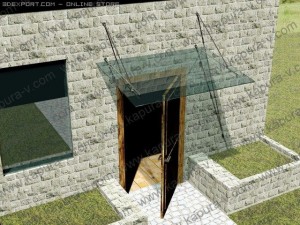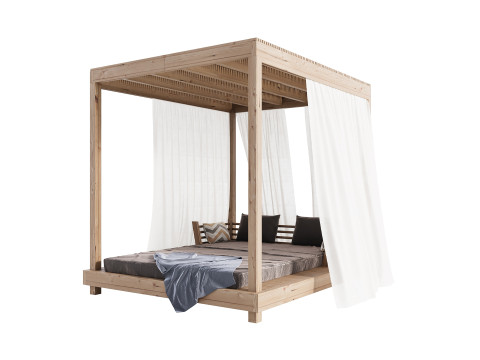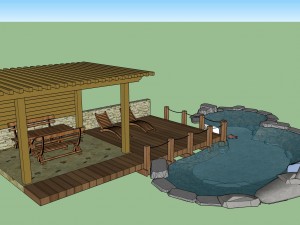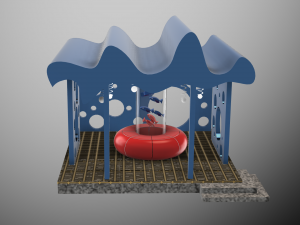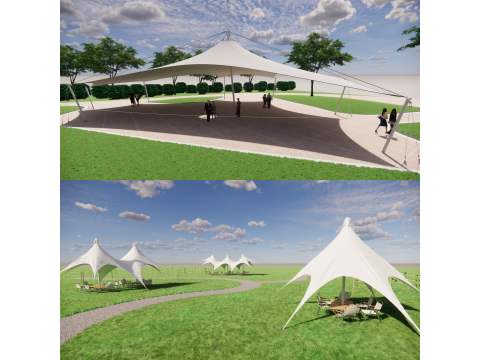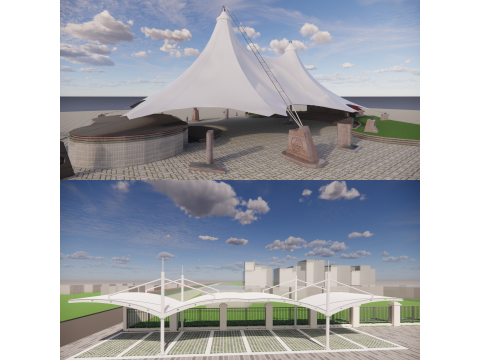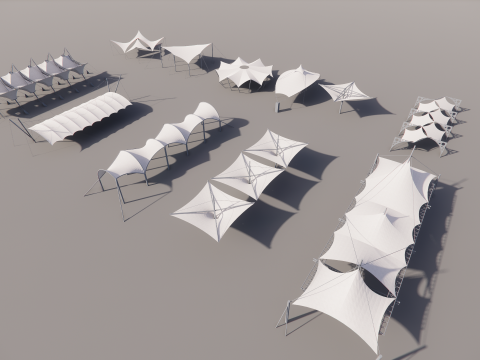glass canopy standard s 01 autocad 2007 2010 Model 3D
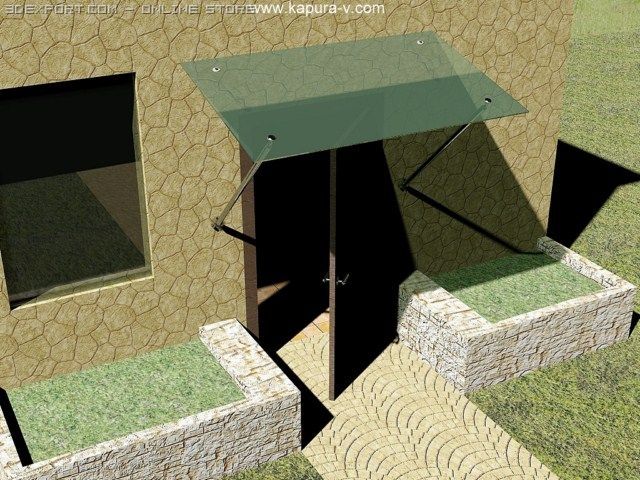
$100.00
- Dostępne formaty: AutoCAD (.dwg) 5.21 MB
- Model animowany:No
- Tekstury:
- Oparty na szkielecie:No
- Materiał:
- Geometria:Other
- Liczba wyświetleń:4140
- Data: 2011-01-09
- ID produktu:30948
glass roofs and canopies are an important addition to the fa?ade of the building
and are able to create a kind of elegance, strength, and at the same time, the lightness.
will establish the integrity and completeness of the image. attract attention and raise the image of the building.
glass roofs and canopies protect you from wind, rain, sun, visitors and guests at the entrance to the building,
children's playground, car park, vacationers at the pool or garden.
basically, for my projects i use components (parts) of my personal development, you will not find neither a producer,
but i have been made in manufacturing (factory) and tested products.
invent and produce parts for general purposes for use in the construction of complex geometry.
the archive contains two files for autocad 2007 and autocad 2010 and image files of materials. there is no defense for editing.
www.kapura-v.com
Czytaj więcejand are able to create a kind of elegance, strength, and at the same time, the lightness.
will establish the integrity and completeness of the image. attract attention and raise the image of the building.
glass roofs and canopies protect you from wind, rain, sun, visitors and guests at the entrance to the building,
children's playground, car park, vacationers at the pool or garden.
basically, for my projects i use components (parts) of my personal development, you will not find neither a producer,
but i have been made in manufacturing (factory) and tested products.
invent and produce parts for general purposes for use in the construction of complex geometry.
the archive contains two files for autocad 2007 and autocad 2010 and image files of materials. there is no defense for editing.
www.kapura-v.com
Potrzebujesz plik w innym formacie?
Jeśli potrzebny Ci plik w innym formacie, zgłoś taką potrzebę przez opcję Support Ticket Konwertujemy produkty na następujące formaty: .stl, .c4d, .obj, .fbx, .ma/.mb, .3ds, .3dm, .dxf/.dwg, .max. .blend, .skp, .glb. Nie konwertujemy scen 3D oraz formaty takie jak .step, .iges, .stp, .sldprt.!
Jeśli potrzebny Ci plik w innym formacie, zgłoś taką potrzebę przez opcję Support Ticket Konwertujemy produkty na następujące formaty: .stl, .c4d, .obj, .fbx, .ma/.mb, .3ds, .3dm, .dxf/.dwg, .max. .blend, .skp, .glb. Nie konwertujemy scen 3D oraz formaty takie jak .step, .iges, .stp, .sldprt.!
Pobierz glass canopy standard s 01 autocad 2007 2010 Model 3D dwg Od kapuravv
awnings canopies security gazebos trend custom fabrication glass metal stainless steel inox systems structures walls railings vetrino accessories fittings couplings clamps parts fasteners connectors high-quality assemble manufacture design develop products and installationBrak komentarzy dla tego produktu.


 English
English Español
Español Deutsch
Deutsch 日本語
日本語 Polska
Polska Français
Français 中國
中國 한국의
한국의 Українська
Українська Italiano
Italiano Nederlands
Nederlands Türkçe
Türkçe Português
Português Bahasa Indonesia
Bahasa Indonesia Русский
Русский हिंदी
हिंदी