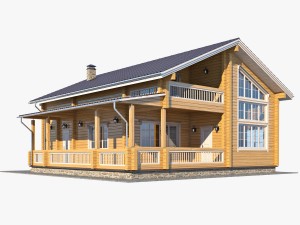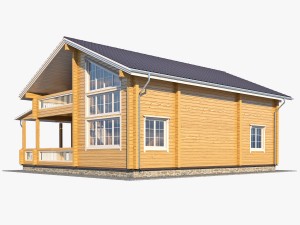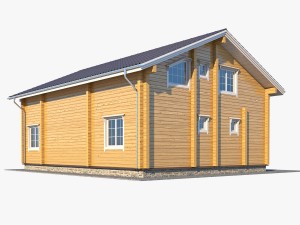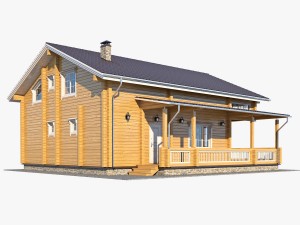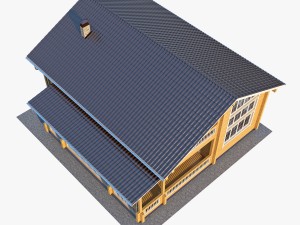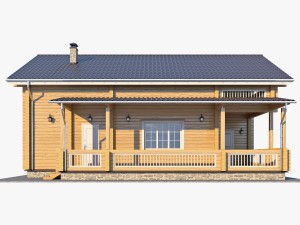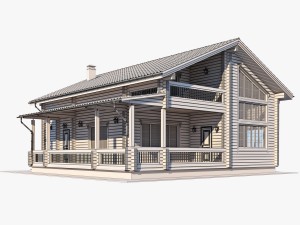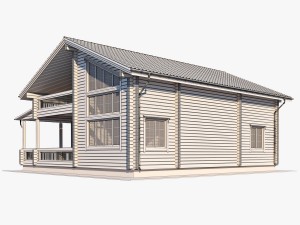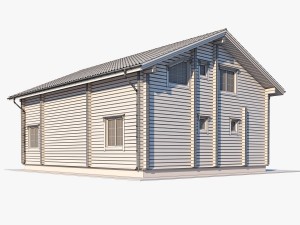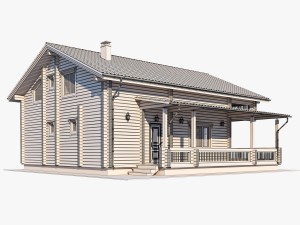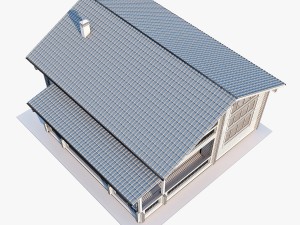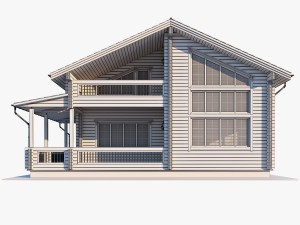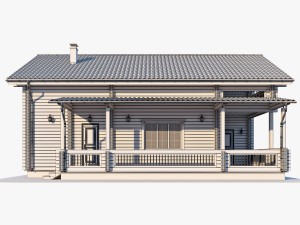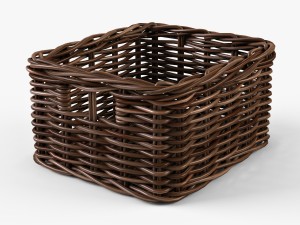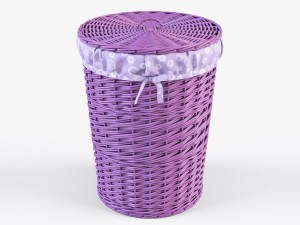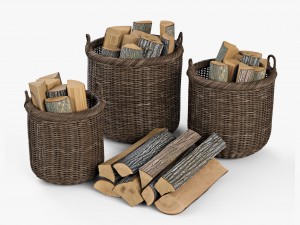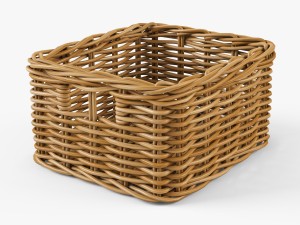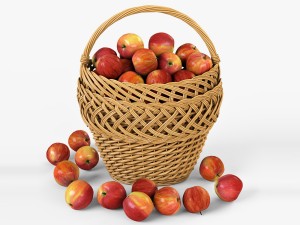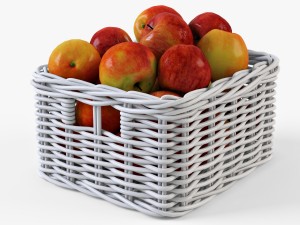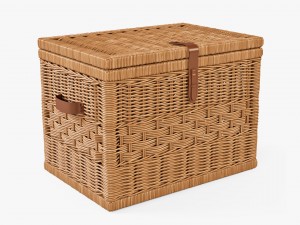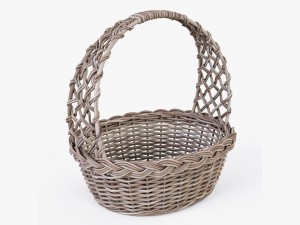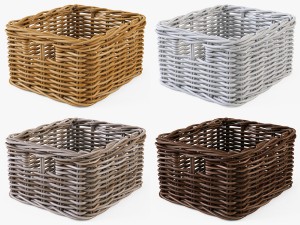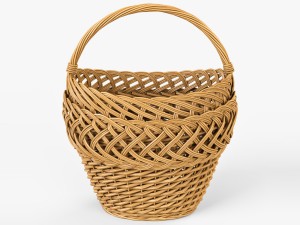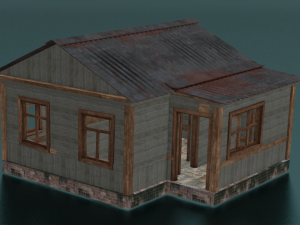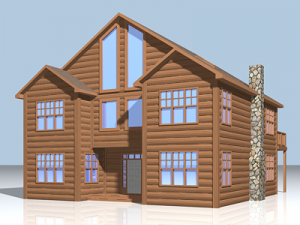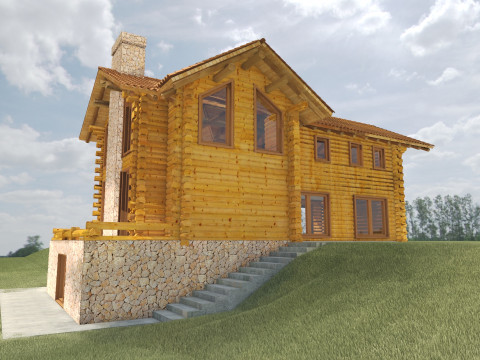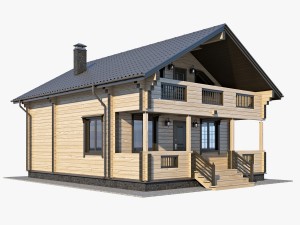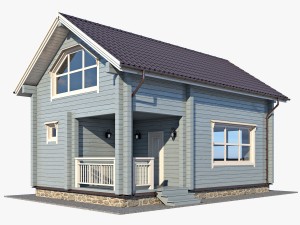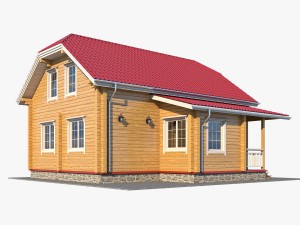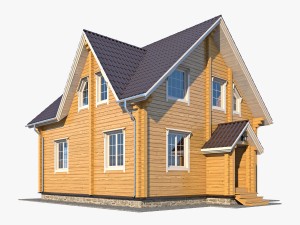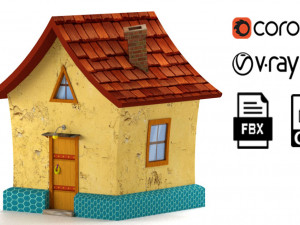log house 05 Model 3D
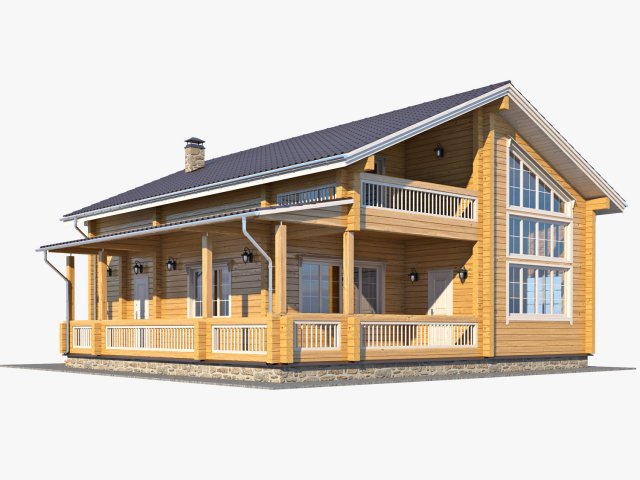
$
59.00 USD
Musisz $0.00 Kredyty. Kup kredyty
- Dostępne formaty: Autodesk 3DS MAX (.max) ver. 2011 6.45 MB
Render: VRay 1.5Autodesk 3DS MAX (.max) ver. 2011 6.45 MB
Render: StandardAutodesk FBX (.fbx) 10.93 MBWavefront OBJ (.obj) 5.00 MBImage Textures (.jpg) 12.45 MB
- Wielokąty:303331
- Wierzchołki:315100
- Model animowany:No
- Tekstury:
- Oparty na szkielecie:No
- Materiał:
- Low-poly:No
- Kolekcja:No
- UVW mapping:
- Plugins Used:No
- Gotowy do wydruku:No
- Geometria:Polygonal
- Unwrapped UVs:No
- Liczba wyświetleń:2712
- Data: 2015-12-10
- ID produktu:109254
log house 05 Model 3D max, max, fbx, obj, jpg, Od Markelos
this is a high quality 3d model of log house.dimensions:
~12m x 12,9m
-height: 7,74m
polygons: 303 331
vertices: 315 100
the roof tiles - 151 846 polygons
the log walls - 55 353 polygons
9 textures *.jpg
- originally modeled in 3ds max 2011
- all previews rendered 3ds max 2011 & v-ray
- real world size, system units - mm
- coordinates of the location of the model in space (x0, y0, z0)
- model and materials have logical names
- lights and cameras are not included in the file
file formats:
- 3ds max 2011(v-ray)
- 3ds max 2011(scanline)
- fbx
- obj Gotowy do wydruku: Nie
Potrzebujesz plik w innym formacie?
Jeśli potrzebny Ci plik w innym formacie, zgłoś taką potrzebę przez opcję Support Ticket Konwertujemy produkty na następujące formaty: .stl, .c4d, .obj, .fbx, .ma/.mb, .3ds, .3dm, .dxf/.dwg, .max. .blend, .skp, .glb. Nie konwertujemy scen 3D oraz formaty takie jak .step, .iges, .stp, .sldprt.!Informacje o użytkowaniu
log house 05 - Możesz używać tego bezpłatnego modelu 3D zarówno do celów osobistych, jak i komercyjnych, zgodnie z Licencją Podstawową lub Rozszerzoną.Licencja Podstawowa obejmuje większość standardowych przypadków użycia, w tym reklamy cyfrowe, projekty projektowe i wizualizacyjne, firmowe konta w mediach społecznościowych, aplikacje natywne, aplikacje internetowe, gry wideo oraz fizyczne lub cyfrowe produkty końcowe (zarówno bezpłatne, jak i sprzedawane).
Licencja Rozszerzona obejmuje wszystkie prawa udzielone na mocy Licencji Podstawowej, bez ograniczeń użytkowania i pozwala na wykorzystanie modelu 3D w nieograniczonej liczbie projektów komercyjnych na warunkach bezpłatności.
Czytaj więcej
Czy zapewniacie gwarancję zwrotu pieniędzy?
Tak, robimy to. Jeśli zakupiłeś produkt i znalazłeś błąd w renderach lub opisie, postaramy się rozwiązać problem tak szybko, jak to możliwe. Jeżeli nie uda nam się naprawić błędu, anulujemy Twoje zamówienie i otrzymasz zwrot pieniędzy w ciągu 24 godzin od pobrania przedmiotu. Przeczytaj więcej warunków tutajSłowa kluczowe
residental timber cottage cabin home building exterior log wood house residential architecture suburban neighborhood roof vrayBrak komentarzy dla tego produktu.


 English
English Español
Español Deutsch
Deutsch 日本語
日本語 Polska
Polska Français
Français 中國
中國 한국의
한국의 Українська
Українська Italiano
Italiano Nederlands
Nederlands Türkçe
Türkçe Português
Português Bahasa Indonesia
Bahasa Indonesia Русский
Русский हिंदी
हिंदी